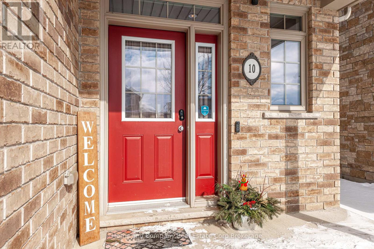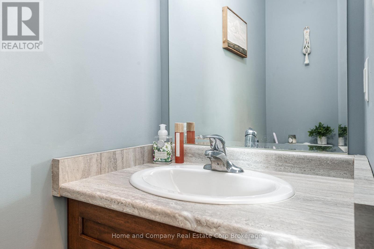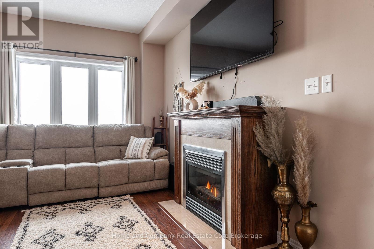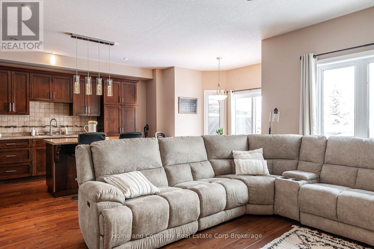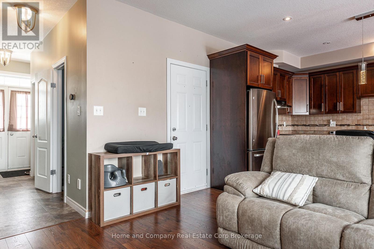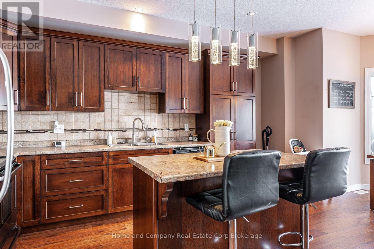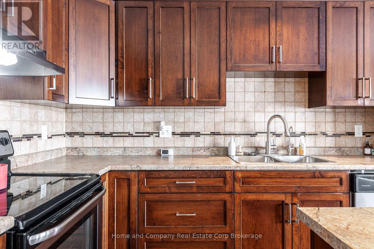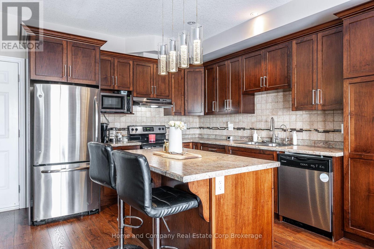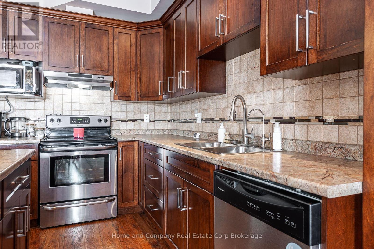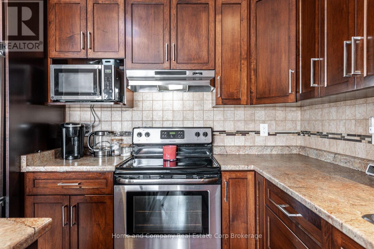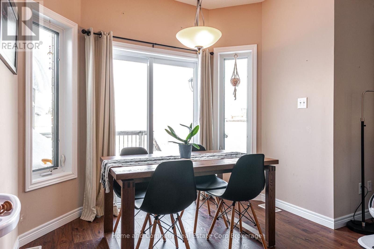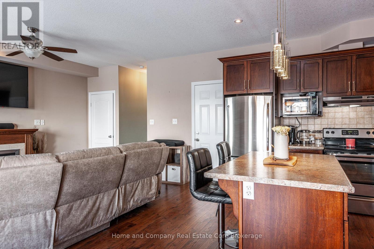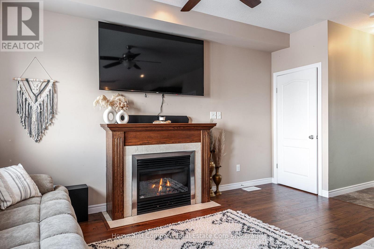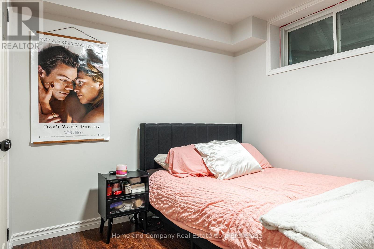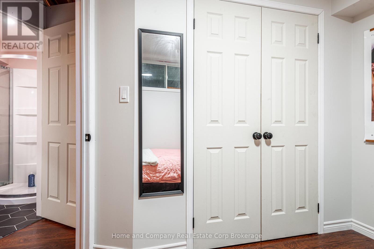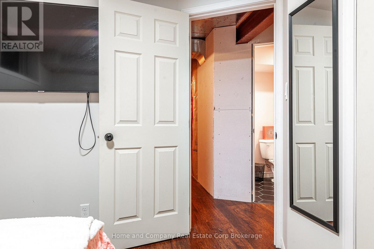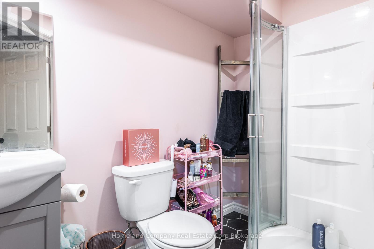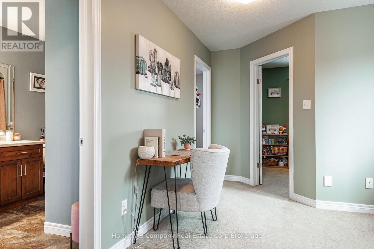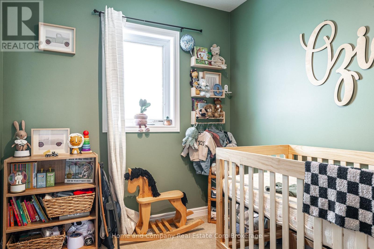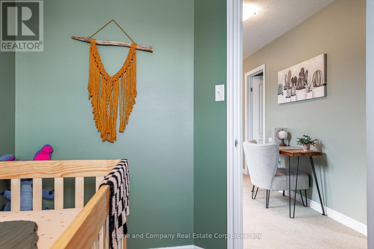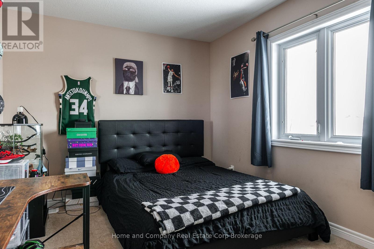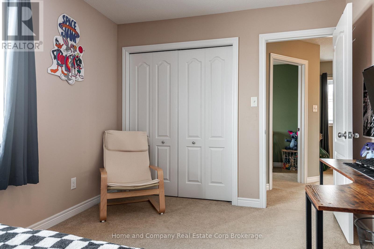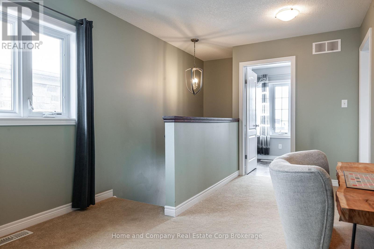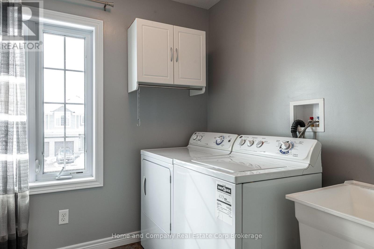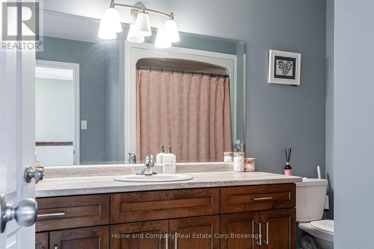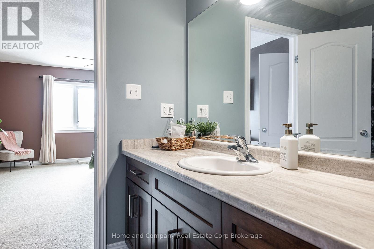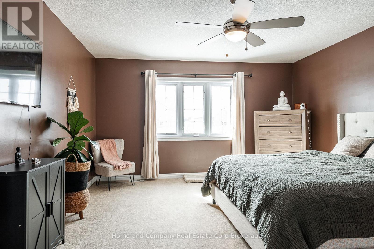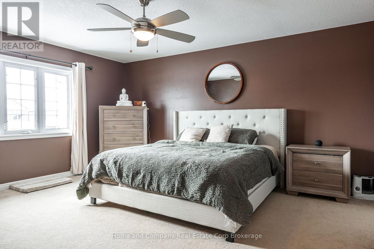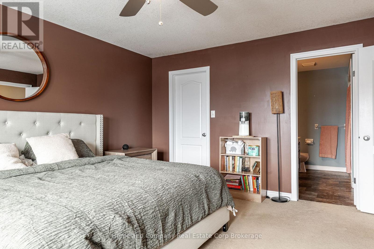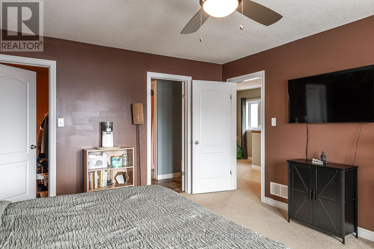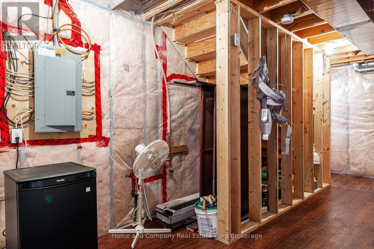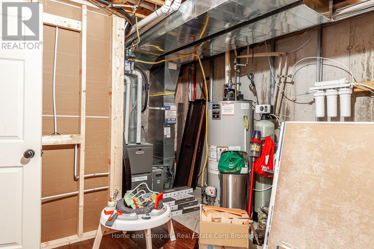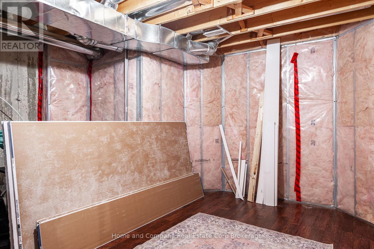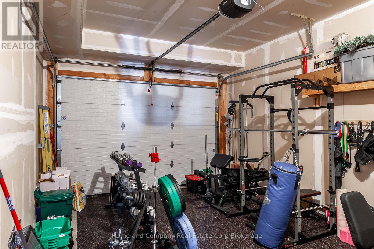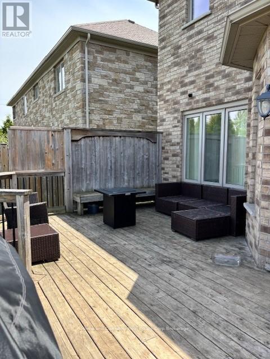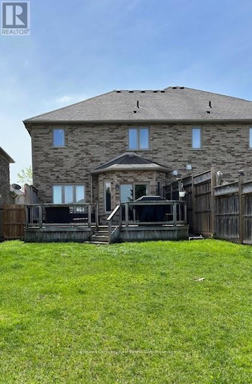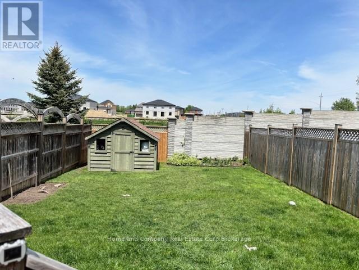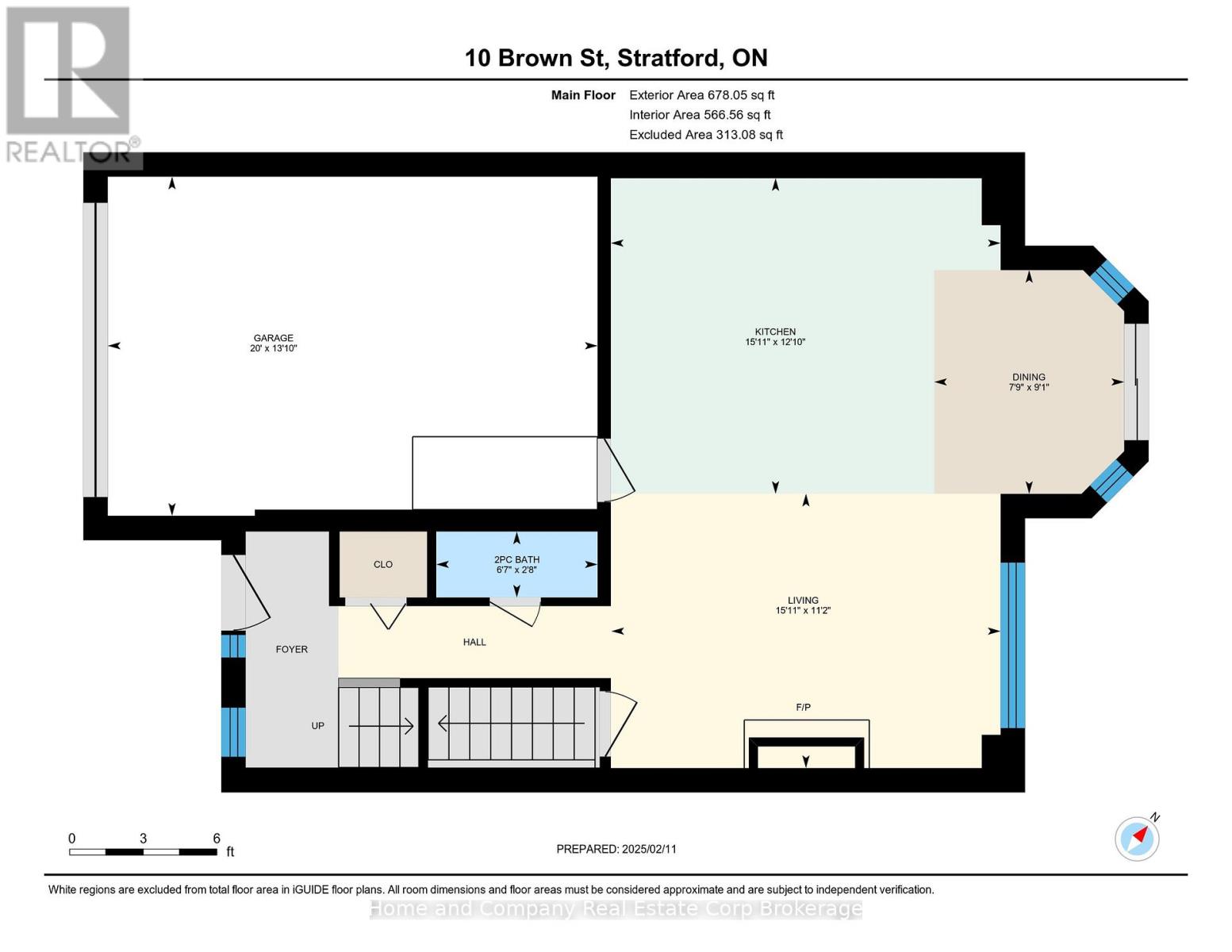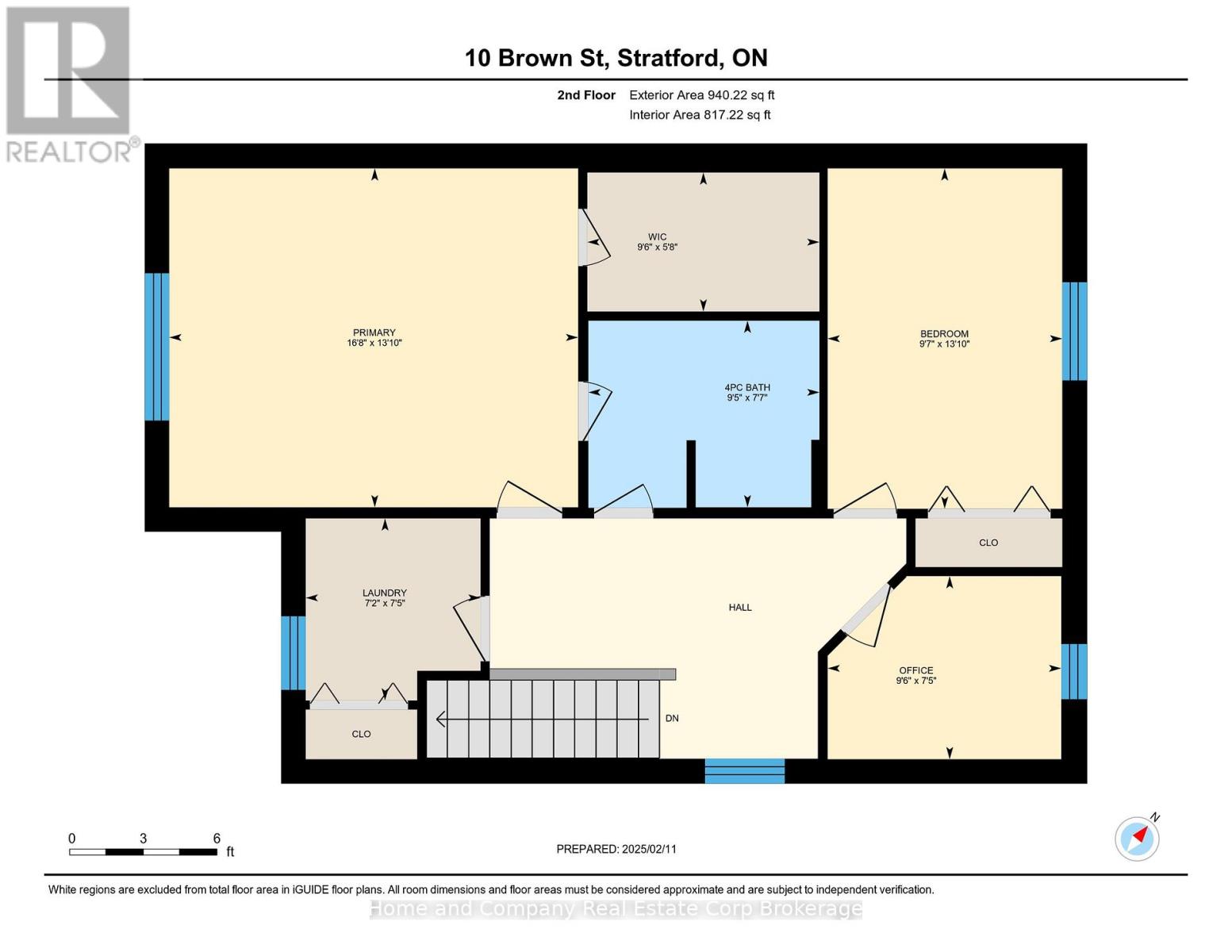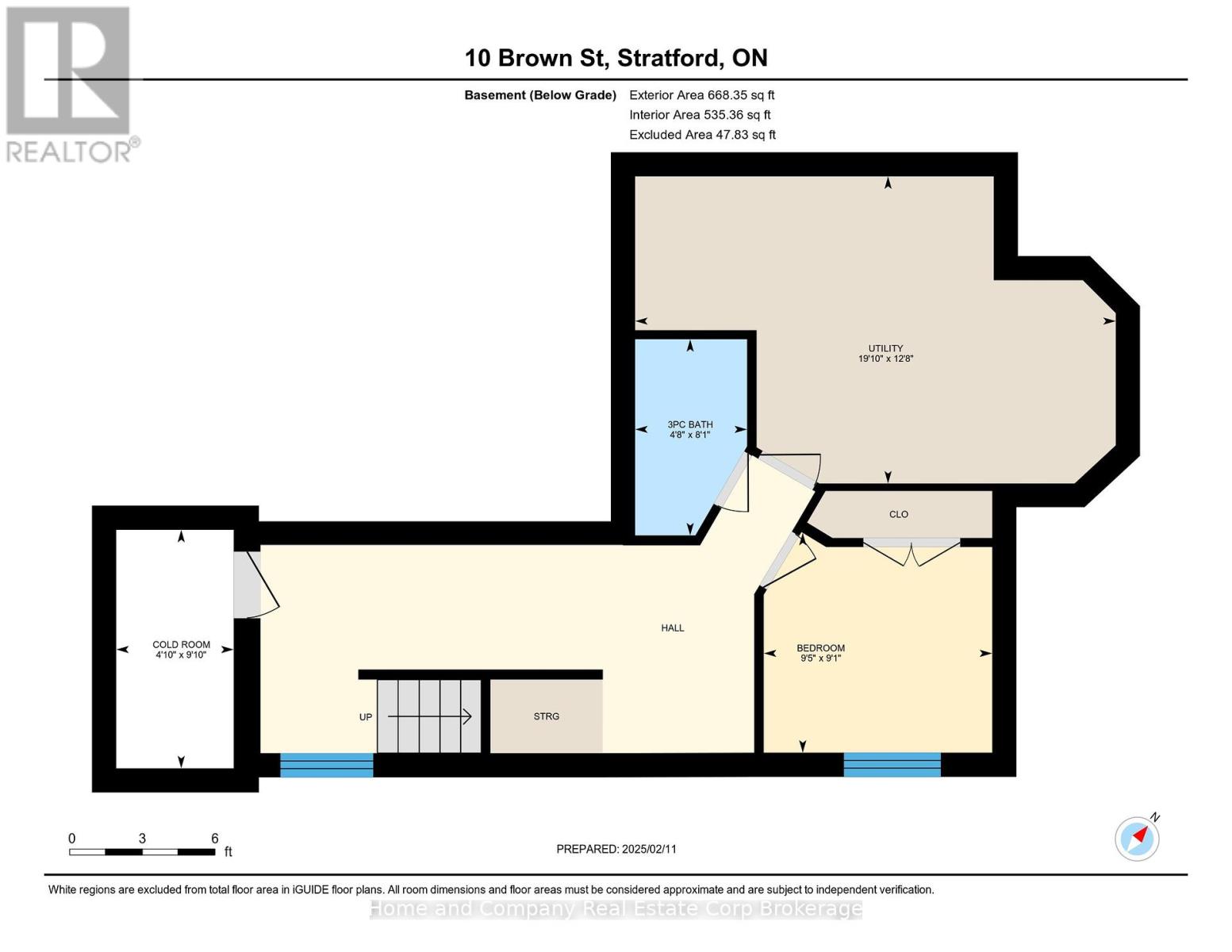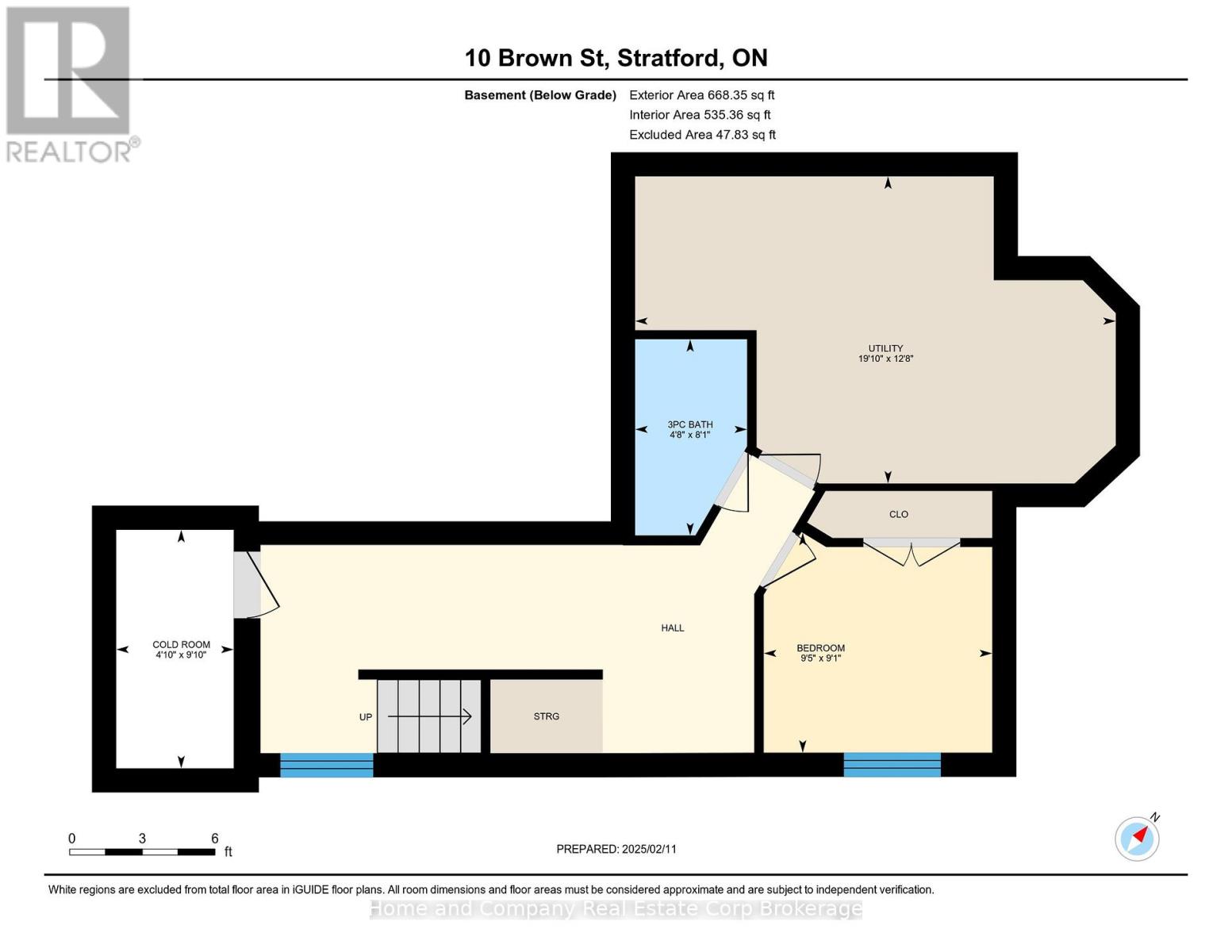10 Brown Street Stratford, Ontario N5A 0B8
$619,900
This two-story semi-detached home, located in a fantastic neighborhood, is ready for its next owner! Recent updates include a newly added bedroom, a three-piece bathroom, a bonus room, and fresh flooring in the basement. Just add a coat of paint, and it's move-in ready! The main level features an open-concept living room, kitchen, and dining area, along with a convenient two-piece bathroom. Upstairs, you'll find three bedrooms, one being used as a nursery, which also can be used as an at home office, a four-piece bathroom, and a laundry room. Outside, enjoy a concrete driveway, a single-car attached garage, and a fully fenced backyard with some newer fencing and a deck perfect for relaxing and enjoying nature. This is a wonderful home for a growing family! (id:42776)
Property Details
| MLS® Number | X11968877 |
| Property Type | Single Family |
| Community Name | Stratford |
| Amenities Near By | Public Transit |
| Community Features | School Bus |
| Equipment Type | Water Heater - Gas |
| Features | Sump Pump |
| Parking Space Total | 3 |
| Rental Equipment Type | Water Heater - Gas |
| Structure | Deck, Shed |
Building
| Bathroom Total | 3 |
| Bedrooms Above Ground | 3 |
| Bedrooms Below Ground | 1 |
| Bedrooms Total | 4 |
| Age | 6 To 15 Years |
| Amenities | Fireplace(s) |
| Appliances | Water Softener, Water Heater, Dishwasher, Dryer, Garage Door Opener, Microwave, Stove, Washer, Window Coverings, Refrigerator |
| Basement Development | Partially Finished |
| Basement Type | Full (partially Finished) |
| Construction Style Attachment | Semi-detached |
| Cooling Type | Central Air Conditioning |
| Exterior Finish | Brick |
| Fire Protection | Smoke Detectors |
| Fireplace Present | Yes |
| Fireplace Total | 1 |
| Foundation Type | Poured Concrete |
| Half Bath Total | 1 |
| Heating Fuel | Natural Gas |
| Heating Type | Forced Air |
| Stories Total | 2 |
| Size Interior | 1,500 - 2,000 Ft2 |
| Type | House |
| Utility Water | Municipal Water |
Parking
| Attached Garage | |
| Garage |
Land
| Acreage | No |
| Fence Type | Fully Fenced, Fenced Yard |
| Land Amenities | Public Transit |
| Landscape Features | Landscaped |
| Sewer | Sanitary Sewer |
| Size Depth | 132 Ft |
| Size Frontage | 30 Ft ,8 In |
| Size Irregular | 30.7 X 132 Ft |
| Size Total Text | 30.7 X 132 Ft|under 1/2 Acre |
| Zoning Description | R2(2) |
Rooms
| Level | Type | Length | Width | Dimensions |
|---|---|---|---|---|
| Second Level | Bedroom 3 | 2.27 m | 2.9 m | 2.27 m x 2.9 m |
| Second Level | Bedroom 2 | 4.23 m | 2.92 m | 4.23 m x 2.92 m |
| Second Level | Primary Bedroom | 4.21 m | 5.08 m | 4.21 m x 5.08 m |
| Second Level | Bathroom | 2.32 m | 2.87 m | 2.32 m x 2.87 m |
| Second Level | Laundry Room | 2.26 m | 2.17 m | 2.26 m x 2.17 m |
| Basement | Bathroom | 2.47 m | 1.41 m | 2.47 m x 1.41 m |
| Basement | Utility Room | 3.87 m | 6.05 m | 3.87 m x 6.05 m |
| Basement | Cold Room | 3 m | 1.48 m | 3 m x 1.48 m |
| Basement | Bedroom 4 | 2.77 m | 2.88 m | 2.77 m x 2.88 m |
| Main Level | Bathroom | 0.82 m | 2.01 m | 0.82 m x 2.01 m |
| Main Level | Living Room | 3.41 m | 4.84 m | 3.41 m x 4.84 m |
| Main Level | Kitchen | 3.92 m | 4.85 m | 3.92 m x 4.85 m |
| Main Level | Dining Room | 2.78 m | 2.36 m | 2.78 m x 2.36 m |
https://www.realtor.ca/real-estate/27906071/10-brown-street-stratford-stratford

245 Downie Street, Unit 108
Stratford, Ontario N5A 1X5
(519) 508-4663
www.homeandcompany.ca/
Contact Us
Contact us for more information


