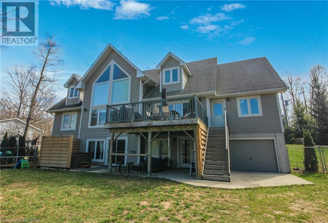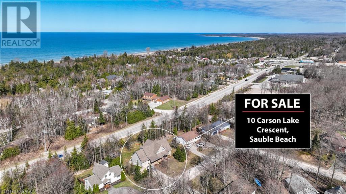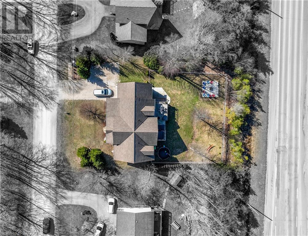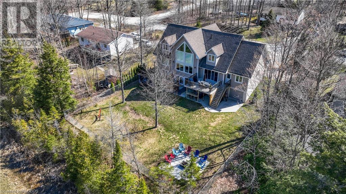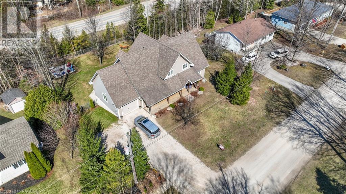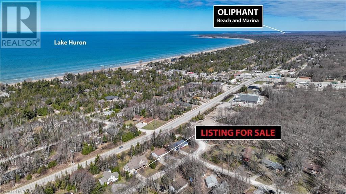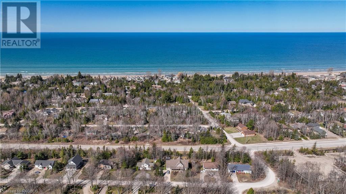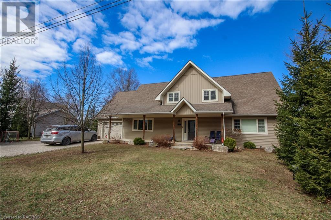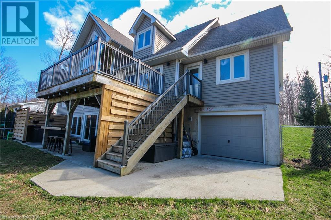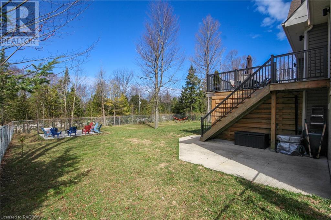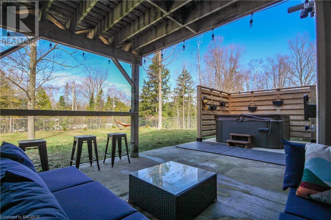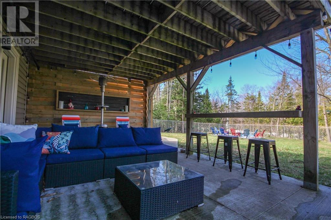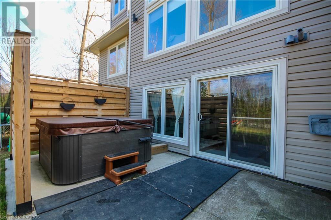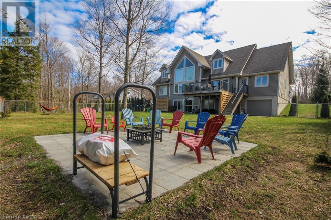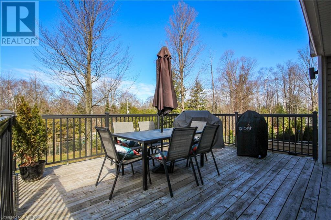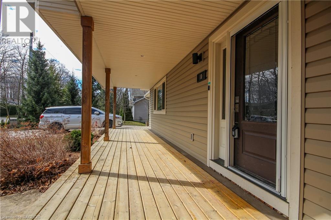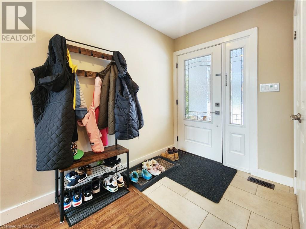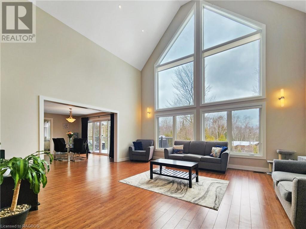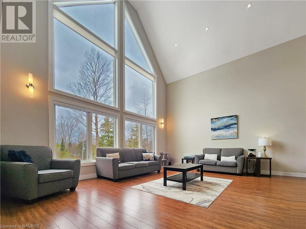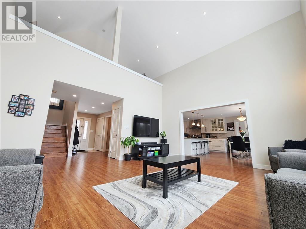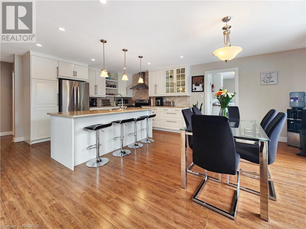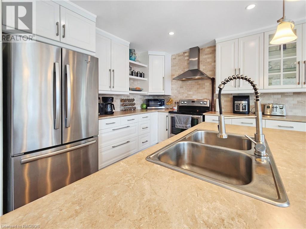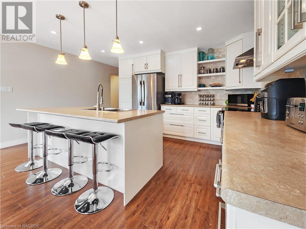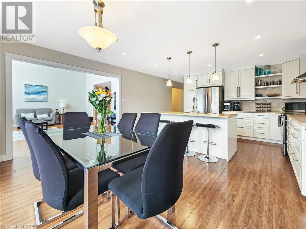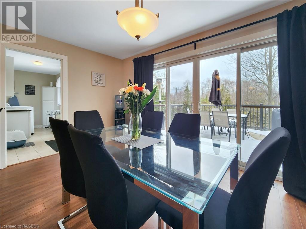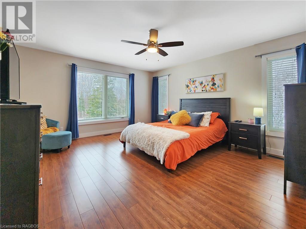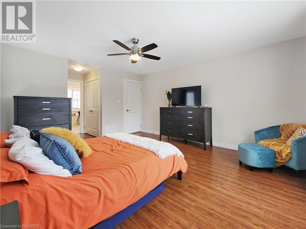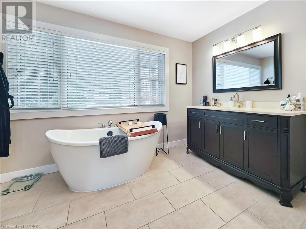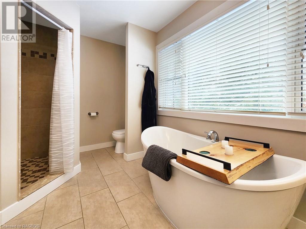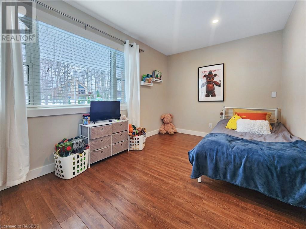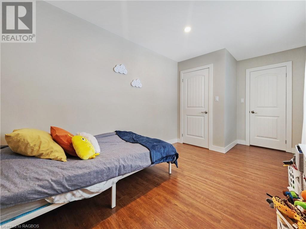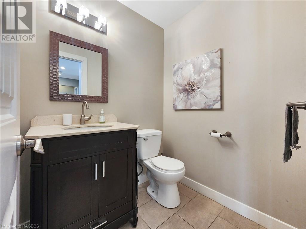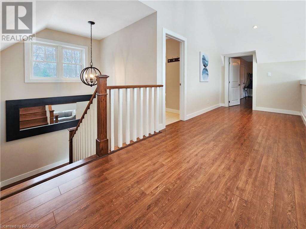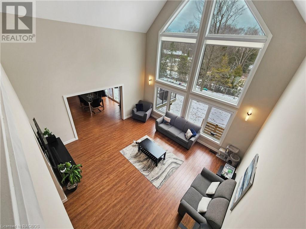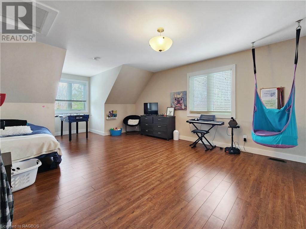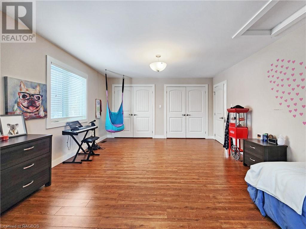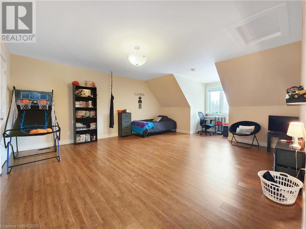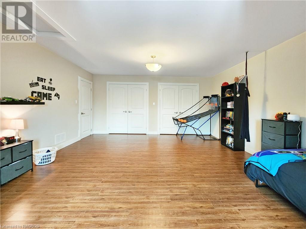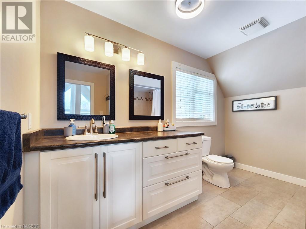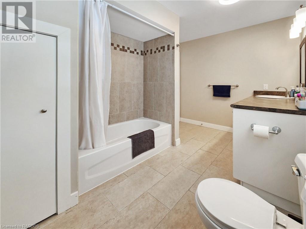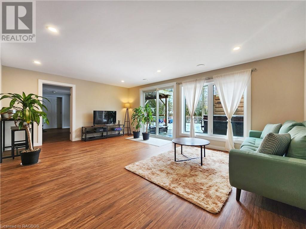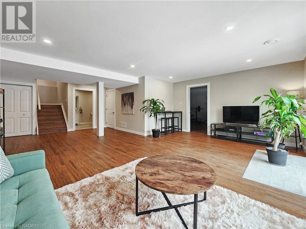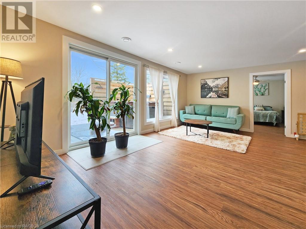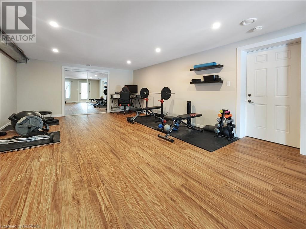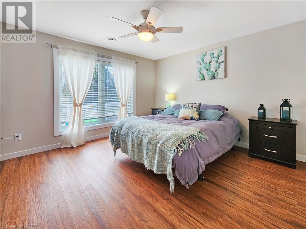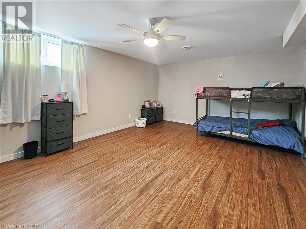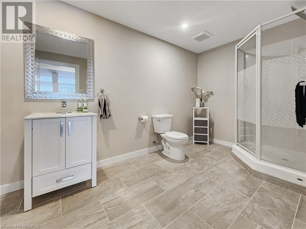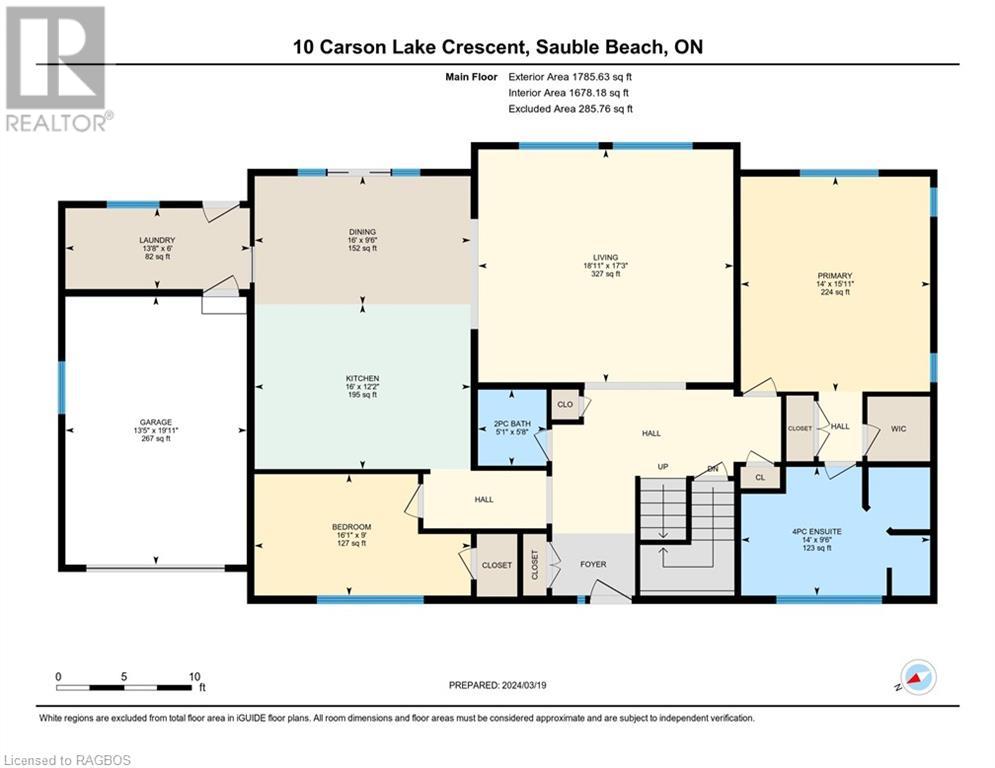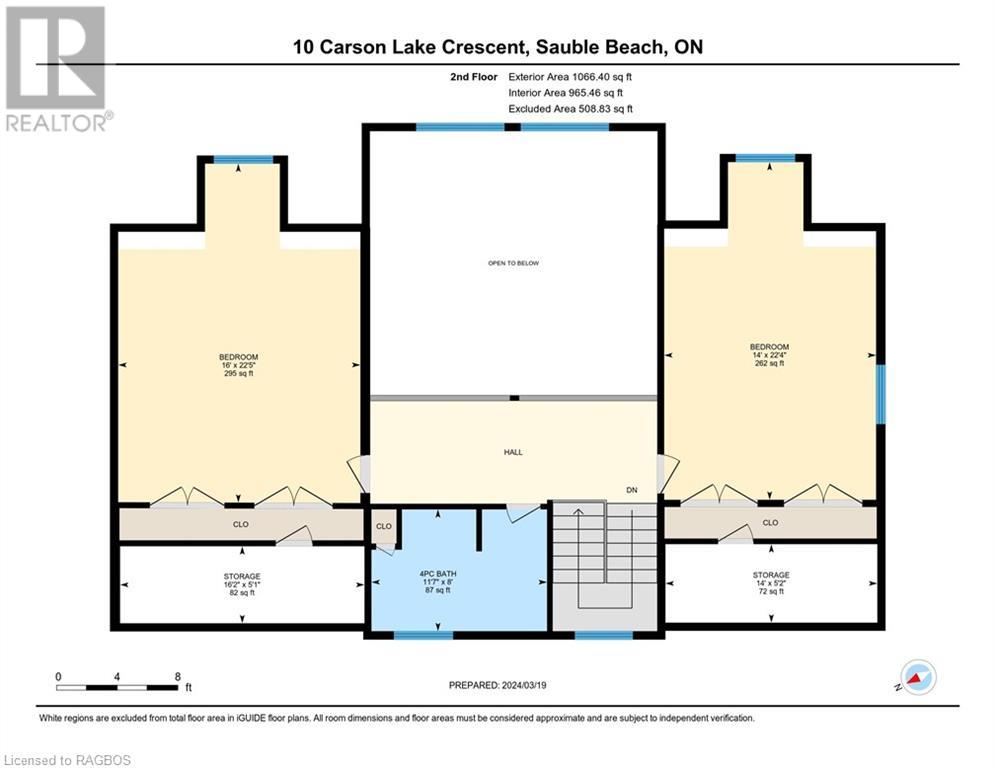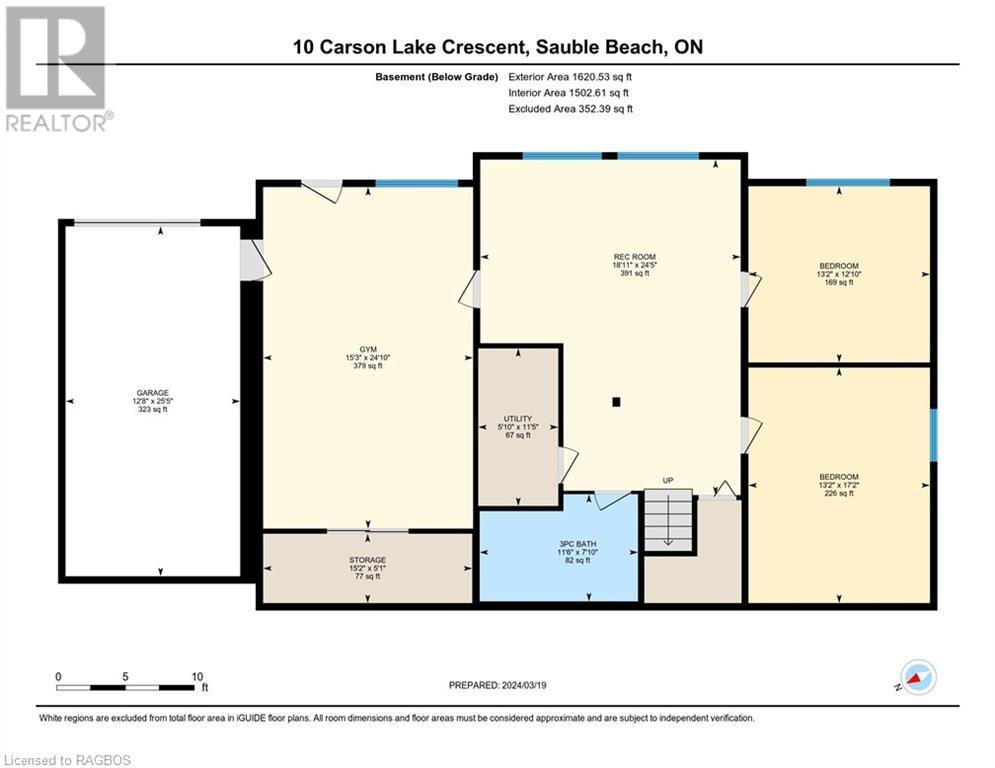10 Carson Lake Cres Sauble Beach, Ontario N0H 2G0
$899,000
Welcome to this charming property near Sauble Beach, ideal for those looking for a cozy home with great rental potential. Located just a 2-minute drive or 15-minute walk from Main Street and the beach, this home offers the perfect balance of convenience and quiet. The property features a large, fenced yard, perfect for privacy and outdoor activities. Relax in the hot tub or enjoy the green space – it's all ready for you. Inside, stay cool with an air conditioning unit that’s only two years old, and enjoy the ease of remote-controlled blinds. Tech lovers will appreciate the fast fiber internet, making it easy to stay connected. The unique garage in the backyard provides extra space for storing beach gear or even setting up a workshop. Given its location and features, this home is a fantastic choice for anyone considering an investment in a rental or Airbnb property, especially with rental homes on both sides. Enjoy the nearby Carson Lake for a peaceful nature walk, adding to this home’s appeal as a serene retreat close to the beach. This property is a great find for those wanting a comfortable home near Sauble Beach, with excellent potential for rental income. (id:42776)
Property Details
| MLS® Number | 40554696 |
| Property Type | Single Family |
| Amenities Near By | Beach, Golf Nearby, Park, Place Of Worship, Schools, Shopping |
| Community Features | High Traffic Area, Quiet Area |
| Features | Crushed Stone Driveway, Country Residential |
| Parking Space Total | 5 |
| Structure | Porch |
Building
| Bathroom Total | 4 |
| Bedrooms Above Ground | 4 |
| Bedrooms Below Ground | 2 |
| Bedrooms Total | 6 |
| Appliances | Refrigerator, Stove, Water Purifier |
| Architectural Style | 2 Level |
| Basement Development | Finished |
| Basement Type | Full (finished) |
| Constructed Date | 2010 |
| Construction Style Attachment | Detached |
| Cooling Type | Central Air Conditioning |
| Exterior Finish | Concrete, Vinyl Siding |
| Fixture | Ceiling Fans |
| Half Bath Total | 1 |
| Heating Fuel | Electric, Natural Gas |
| Heating Type | Forced Air, Hot Water Radiator Heat |
| Stories Total | 2 |
| Size Interior | 4472.5700 |
| Type | House |
| Utility Water | Drilled Well |
Parking
| Attached Garage |
Land
| Access Type | Water Access |
| Acreage | No |
| Land Amenities | Beach, Golf Nearby, Park, Place Of Worship, Schools, Shopping |
| Landscape Features | Landscaped |
| Sewer | Septic System |
| Size Depth | 149 Ft |
| Size Frontage | 100 Ft |
| Size Total Text | Under 1/2 Acre |
| Zoning Description | R3 |
Rooms
| Level | Type | Length | Width | Dimensions |
|---|---|---|---|---|
| Second Level | Storage | 5'1'' x 16'1'' | ||
| Second Level | Storage | 5'2'' x 14'0'' | ||
| Second Level | Bedroom | 22'4'' x 16'0'' | ||
| Second Level | Bedroom | 22'3'' x 14'0'' | ||
| Second Level | 4pc Bathroom | 8'0'' x 11'6'' | ||
| Basement | Utility Room | 11'5'' x 5'8'' | ||
| Basement | Storage | 5'0'' x 15'2'' | ||
| Basement | Recreation Room | 24'4'' x 18'9'' | ||
| Basement | Gym | 24'8'' x 15'2'' | ||
| Basement | Bedroom | 12'8'' x 13'2'' | ||
| Basement | Bedroom | 17'1'' x 13'2'' | ||
| Basement | 3pc Bathroom | 7'8'' x 11'5'' | ||
| Main Level | Primary Bedroom | 15'9'' x 14'0'' | ||
| Main Level | Living Room | 17'3'' x 18'9'' | ||
| Main Level | Laundry Room | 6'0'' x 13'7'' | ||
| Main Level | Kitchen | 12'2'' x 16'0'' | ||
| Main Level | Dining Room | 9'5'' x 16'0'' | ||
| Main Level | Bedroom | 9'0'' x 16'0'' | ||
| Main Level | 4pc Bathroom | 9'5'' x 14'0'' | ||
| Main Level | 2pc Bathroom | 5'6'' x 5'1'' |
https://www.realtor.ca/real-estate/26647460/10-carson-lake-cres-sauble-beach
201 9th St W
Owen Sound, Ontario N4K 3N7
(877) 895-5972
(905) 895-3030
kwrealtycentres.com/
Interested?
Contact us for more information

