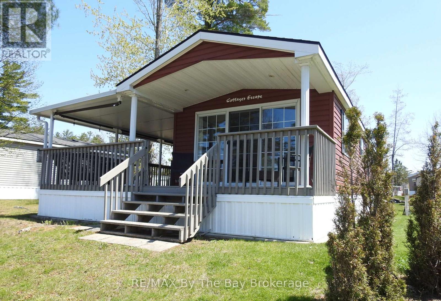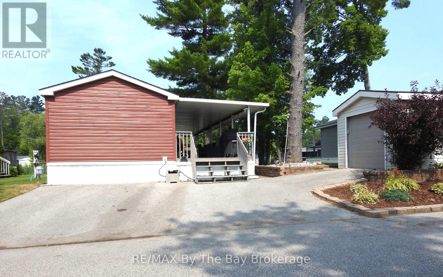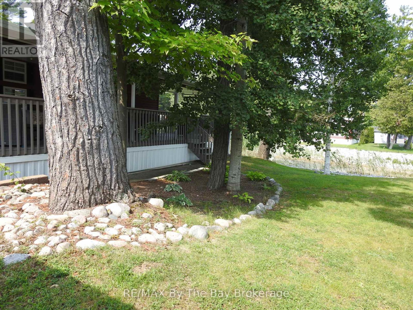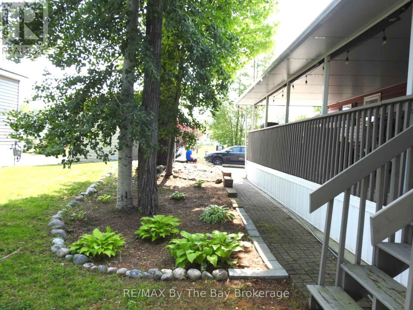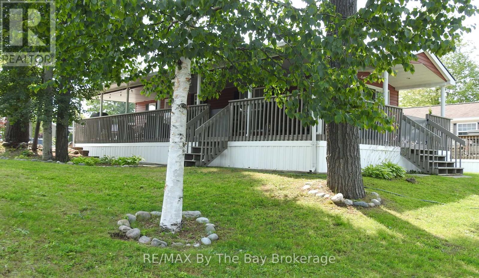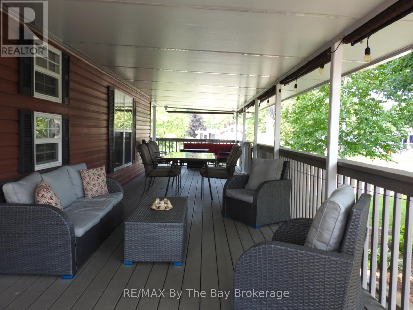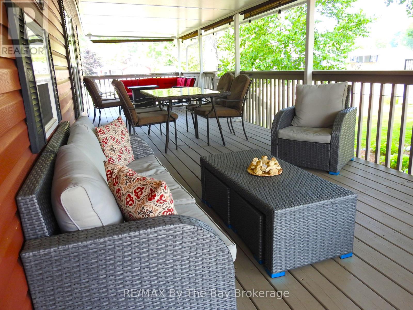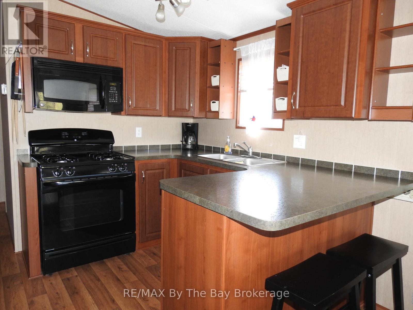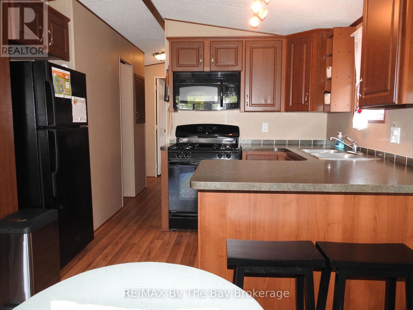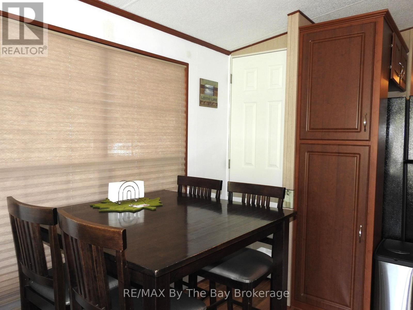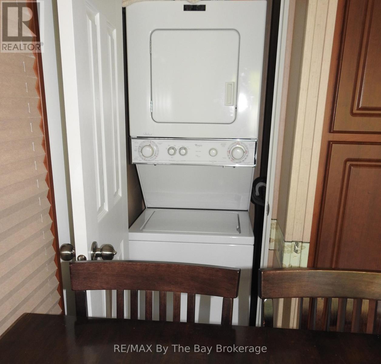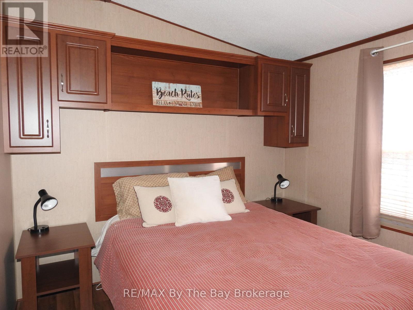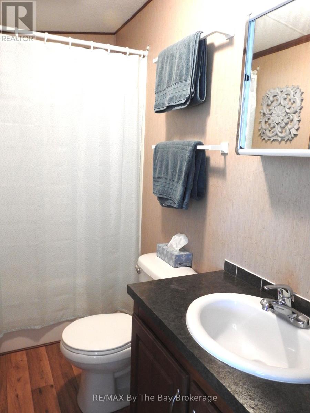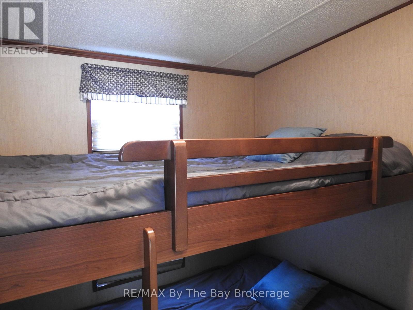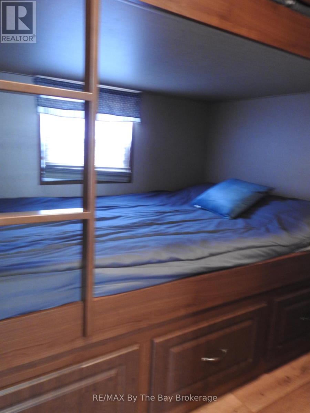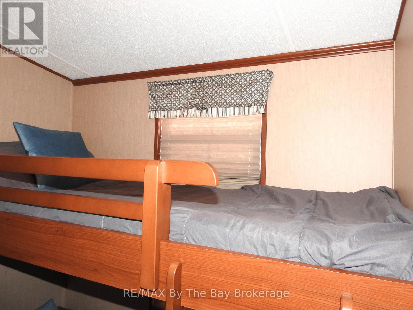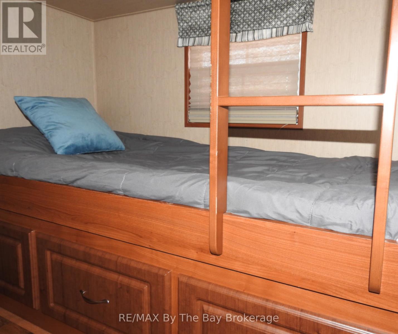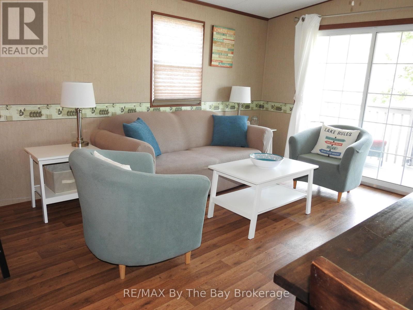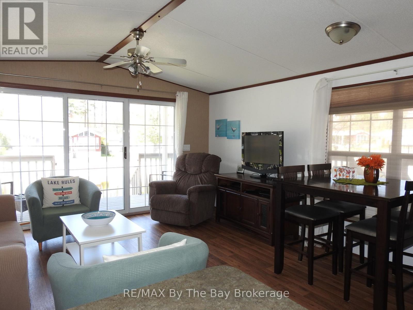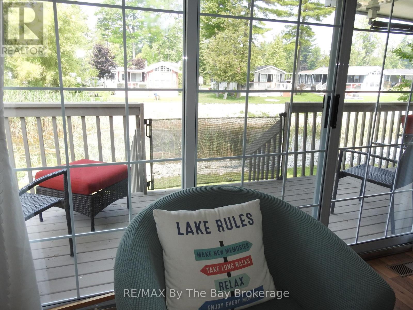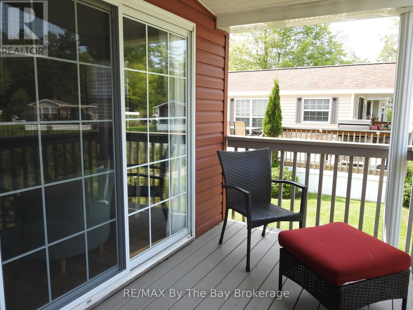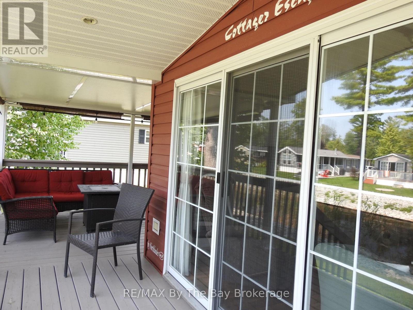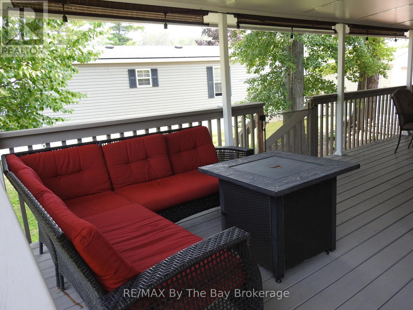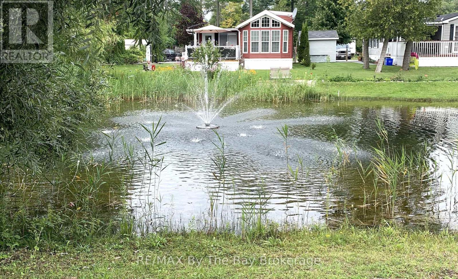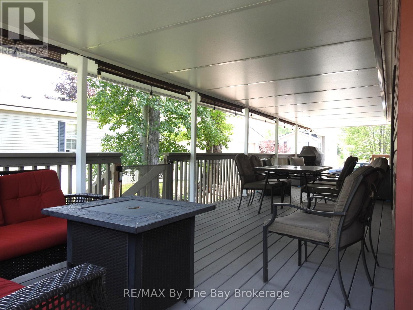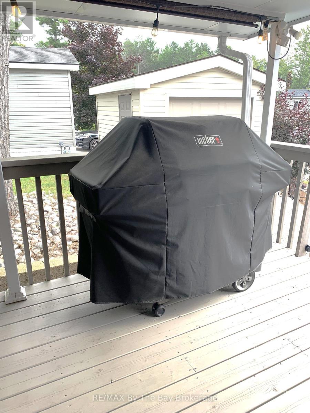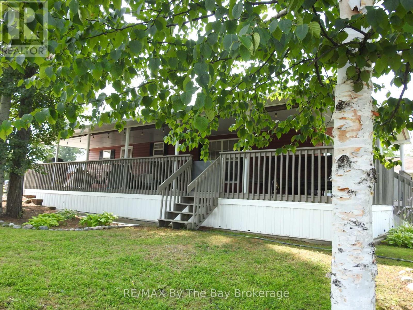10 Chipewa Trail Wasaga Beach, Ontario L9Z 1X7
$129,900
We are excited to present this turnkey, fully equipped, modern park model located at Wasaga Country Life Resort. This charming property features 3 bedrooms and 1 bathroom, comfortably sleeping up to 10 people. The kitchen is well-appointed with a breakfast bar, pantry, black appliances, and a gas stove, making meal preparation a breeze. The family room offers cozy seating and overlooks a beautiful pond with a fountain, creating a relaxing atmosphere. The primary bedroom includes a queen bed, built-in storage and a spacious closet, while the other two bedrooms have bunk beds, one with double bunks on top and bottom, and the other with twin bunks. Both bedrooms boast built-in storage and windows, filling the spaces with natural light. The unit also offers ample storage solutions and convenient laundry facilities. Enjoy outdoor entertaining on the wraparound deck with a fixed awning offering constant shade and protection, and a gas fire pit perfect for warm summer nights. The property is easily accessible via paved roads, with municipal water and sewer, and 50-amp service. Resort amenities are extensive and include four heated outdoor pools, an indoor pool, picturesque lakes, splash pad, basketball, volleyball, tennis courts, soccer field, playgrounds, mini-golf, bocce courts, and a beach area. There's also a recreation center, planned family and children's events, and scenic walking trails leading to Wasaga Beach. This 2010 Northlander Cottager Escape is situated on a concrete pad and features a small garage with hydro and an automatic door opener, perfect for a golf cart. Additional bonuses include privacy shades, BBQ, all patio furniture, and more. This unit is turnkey so you can start enjoying time with your family immediately! The 2025 seasonal fees (included in the sale) are $7,610 plus HST, with the park season running from April 26 to November 15, 2025. (id:42776)
Property Details
| MLS® Number | S12327134 |
| Property Type | Single Family |
| Community Name | Wasaga Beach |
| Amenities Near By | Park, Hospital |
| Community Features | Community Centre |
| Parking Space Total | 3 |
| Structure | Deck, Drive Shed |
| View Type | View Of Water |
| Water Front Type | Waterfront |
Building
| Bathroom Total | 1 |
| Bedrooms Above Ground | 3 |
| Bedrooms Total | 3 |
| Age | 6 To 15 Years |
| Appliances | Water Heater, Dryer, Furniture, Microwave, Oven, Range, Washer, Window Coverings, Refrigerator |
| Architectural Style | Bungalow |
| Construction Style Other | Seasonal |
| Cooling Type | Central Air Conditioning |
| Exterior Finish | Vinyl Siding |
| Fire Protection | Security Guard |
| Foundation Type | Slab |
| Heating Fuel | Natural Gas |
| Heating Type | Forced Air |
| Stories Total | 1 |
| Size Interior | 0 - 699 Ft2 |
| Type | Mobile Home |
| Utility Water | Municipal Water |
Parking
| Garage |
Land
| Acreage | No |
| Land Amenities | Park, Hospital |
| Landscape Features | Landscaped, Lawn Sprinkler |
| Sewer | Sanitary Sewer |
| Size Irregular | Leased Land |
| Size Total Text | Leased Land |
| Zoning Description | Tourist Commercial |
Rooms
| Level | Type | Length | Width | Dimensions |
|---|---|---|---|---|
| Main Level | Kitchen | 3.96 m | 2.34 m | 3.96 m x 2.34 m |
| Main Level | Family Room | 3.96 m | 3.66 m | 3.96 m x 3.66 m |
| Main Level | Bedroom | 2.67 m | 2.54 m | 2.67 m x 2.54 m |
| Main Level | Bedroom 2 | 1.73 m | 1.88 m | 1.73 m x 1.88 m |
| Main Level | Bedroom 3 | 1.68 m | 1.22 m | 1.68 m x 1.22 m |
| Main Level | Bathroom | Measurements not available |
Utilities
| Cable | Available |
| Electricity | Installed |
| Sewer | Installed |
https://www.realtor.ca/real-estate/28695636/10-chipewa-trail-wasaga-beach-wasaga-beach

6-1263 Mosley Street
Wasaga Beach, Ontario L9Z 2Y7
(705) 429-4500
(705) 429-4019
www.remaxbythebay.ca/

6-1263 Mosley Street
Wasaga Beach, Ontario L9Z 2Y7
(705) 429-4500
(705) 429-4019
www.remaxbythebay.ca/
Contact Us
Contact us for more information

