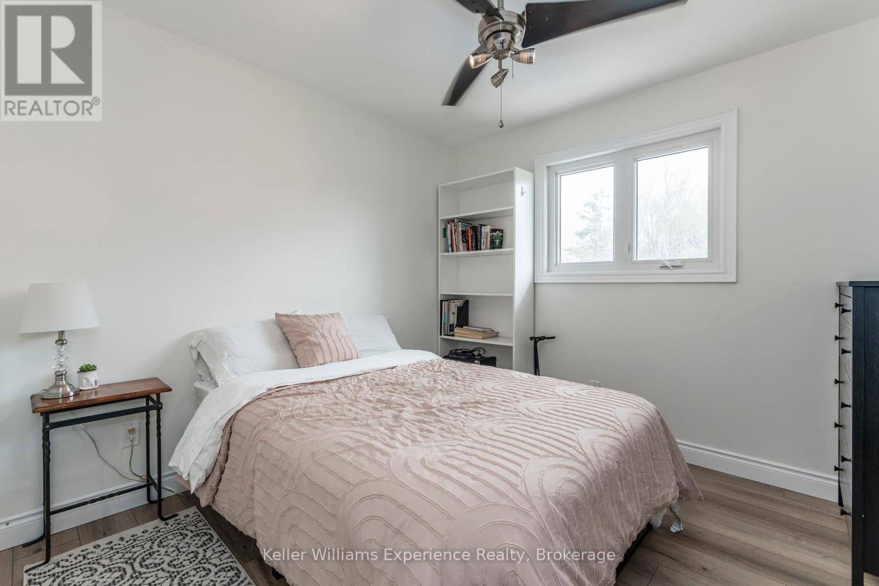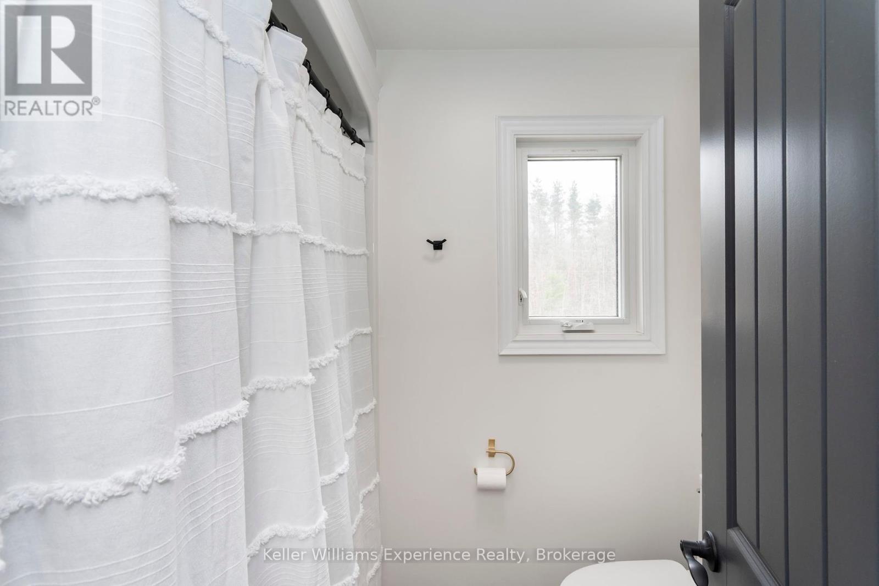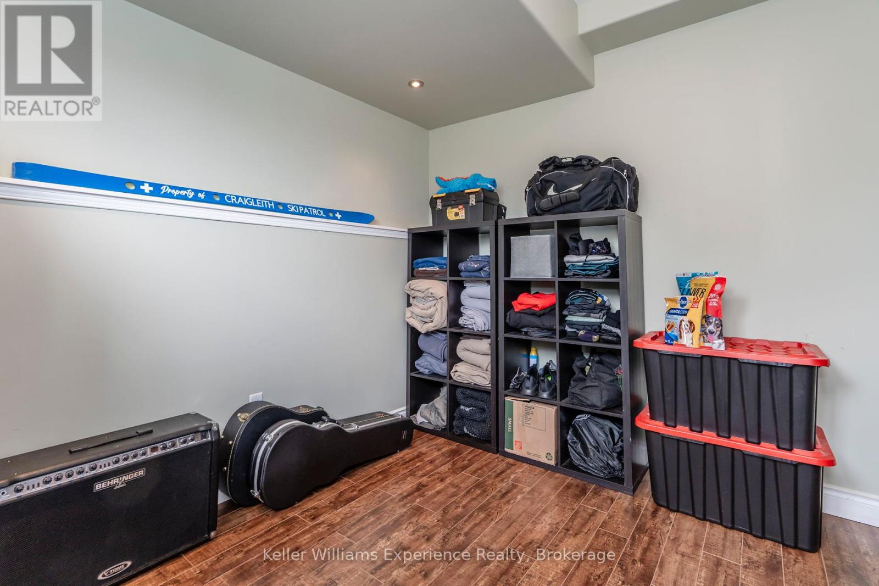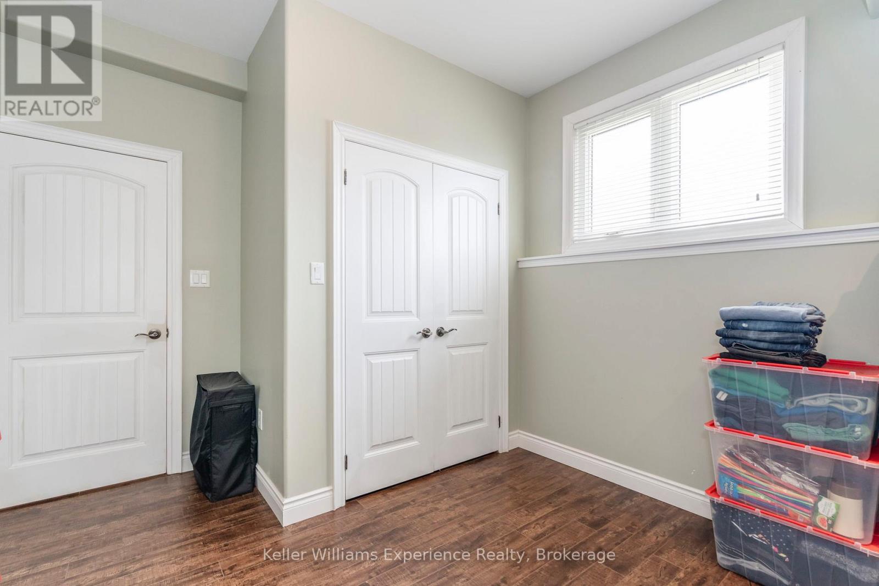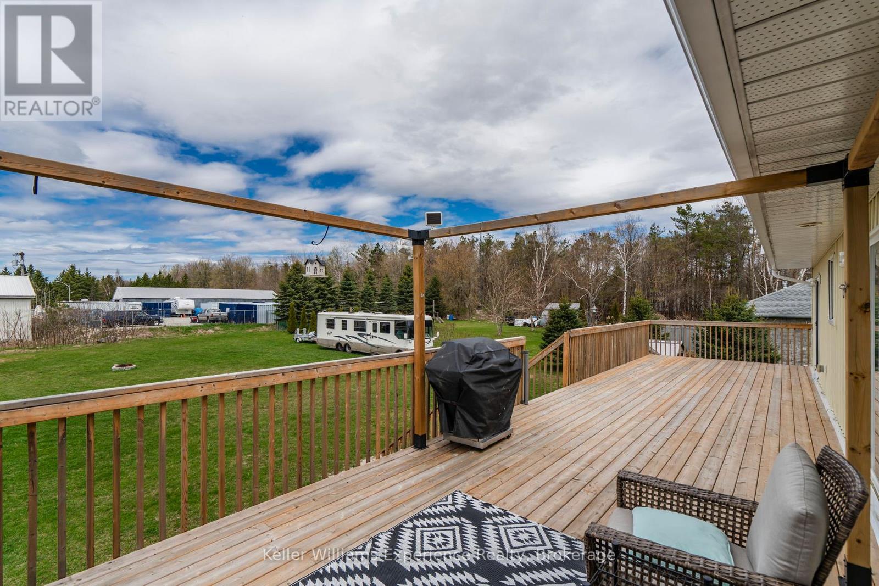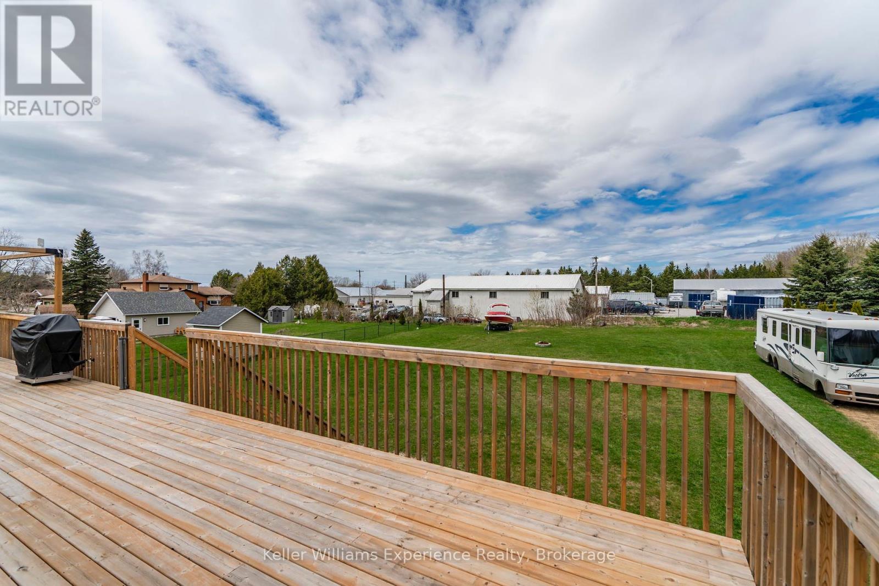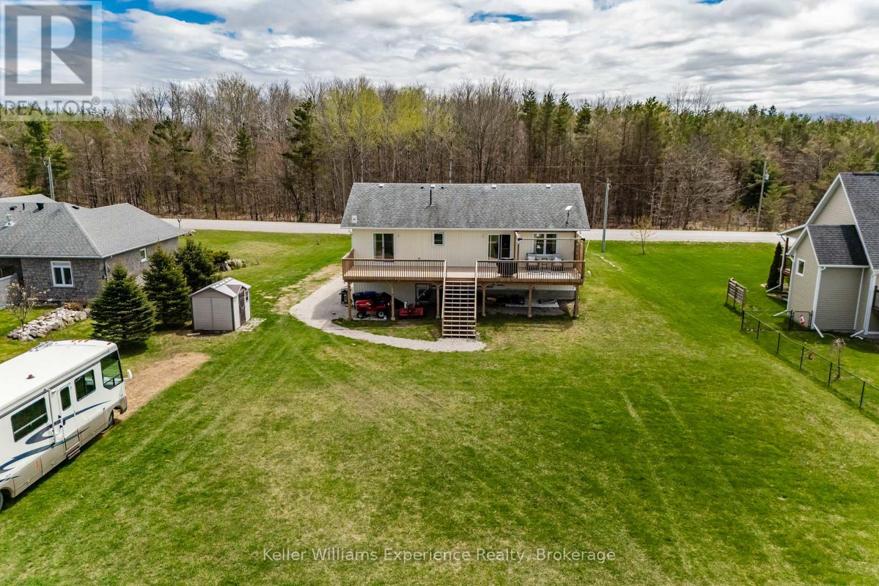10 Concession 9 Road E Tiny, Ontario L0L 2J0
$849,900
Welcome to this well-kept raised bungalow on a large lot just over half an acre, perfect for family living and entertaining. Enjoy relaxing around the firepit or hosting BBQs on the newer 47'3" x 11'2" deck in the spacious backyard. Inside, the main floor offers an open-concept kitchen and dining area, a bright living room featuring a modern Napoleon electric fireplace set into a dark shiplap accent wall with a custom built-in, plus three good-sized bedrooms including a primary suite with a walkout to the deck and a beautifully updated 4-piece ensuite. There's also a second fully renovated bathroom and main floor laundry. The bright, ground-level in-law suite features impressive ceiling height and includes a full kitchen, family room, two more bedrooms, a 3-piece bath, and separate laundry with inside access to the attached garage. This home is easily suited for single-family living or extended family needs. The double driveway provides plenty of parking, and you'll love the peaceful setting with municipal water, close to the beaches of Georgian Bay in Tiny Township. (id:42776)
Property Details
| MLS® Number | S12136643 |
| Property Type | Single Family |
| Community Name | Rural Tiny |
| Features | Flat Site, Dry, Sump Pump, In-law Suite |
| Parking Space Total | 7 |
| Structure | Deck, Porch |
Building
| Bathroom Total | 3 |
| Bedrooms Above Ground | 3 |
| Bedrooms Below Ground | 2 |
| Bedrooms Total | 5 |
| Age | 6 To 15 Years |
| Appliances | Water Heater, Dishwasher, Dryer, Stove, Washer, Refrigerator |
| Architectural Style | Raised Bungalow |
| Basement Development | Finished |
| Basement Type | Full (finished) |
| Construction Style Attachment | Detached |
| Cooling Type | Central Air Conditioning |
| Exterior Finish | Aluminum Siding |
| Fire Protection | Smoke Detectors |
| Fireplace Present | Yes |
| Foundation Type | Insulated Concrete Forms |
| Heating Fuel | Natural Gas |
| Heating Type | Forced Air |
| Stories Total | 1 |
| Size Interior | 1,100 - 1,500 Ft2 |
| Type | House |
| Utility Water | Municipal Water |
Parking
| Attached Garage | |
| Garage |
Land
| Acreage | No |
| Sewer | Septic System |
| Size Depth | 265 Ft |
| Size Frontage | 109 Ft ,3 In |
| Size Irregular | 109.3 X 265 Ft |
| Size Total Text | 109.3 X 265 Ft |
Rooms
| Level | Type | Length | Width | Dimensions |
|---|---|---|---|---|
| Lower Level | Recreational, Games Room | 6.39 m | 3.77 m | 6.39 m x 3.77 m |
| Lower Level | Bedroom 4 | 3.18 m | 3.97 m | 3.18 m x 3.97 m |
| Lower Level | Bedroom 5 | 3.05 m | 3.98 m | 3.05 m x 3.98 m |
| Lower Level | Kitchen | 3.7 m | 3.78 m | 3.7 m x 3.78 m |
| Main Level | Living Room | 3.5 m | 4.08 m | 3.5 m x 4.08 m |
| Main Level | Dining Room | 3.5 m | 3.88 m | 3.5 m x 3.88 m |
| Main Level | Kitchen | 2.94 m | 3.88 m | 2.94 m x 3.88 m |
| Main Level | Primary Bedroom | 3.88 m | 3.87 m | 3.88 m x 3.87 m |
| Main Level | Bedroom 2 | 2.69 m | 3 m | 2.69 m x 3 m |
| Main Level | Bedroom 3 | 3.07 m | 2.99 m | 3.07 m x 2.99 m |
https://www.realtor.ca/real-estate/28287033/10-concession-9-road-e-tiny-rural-tiny
255 King Street
Midland, Ontario L4R 3M4
(705) 720-2200
(705) 733-2200
www.kwexperience.ca/
255 King Street
Midland, Ontario L4R 3M4
(705) 720-2200
(705) 733-2200
www.kwexperience.ca/
Contact Us
Contact us for more information



















