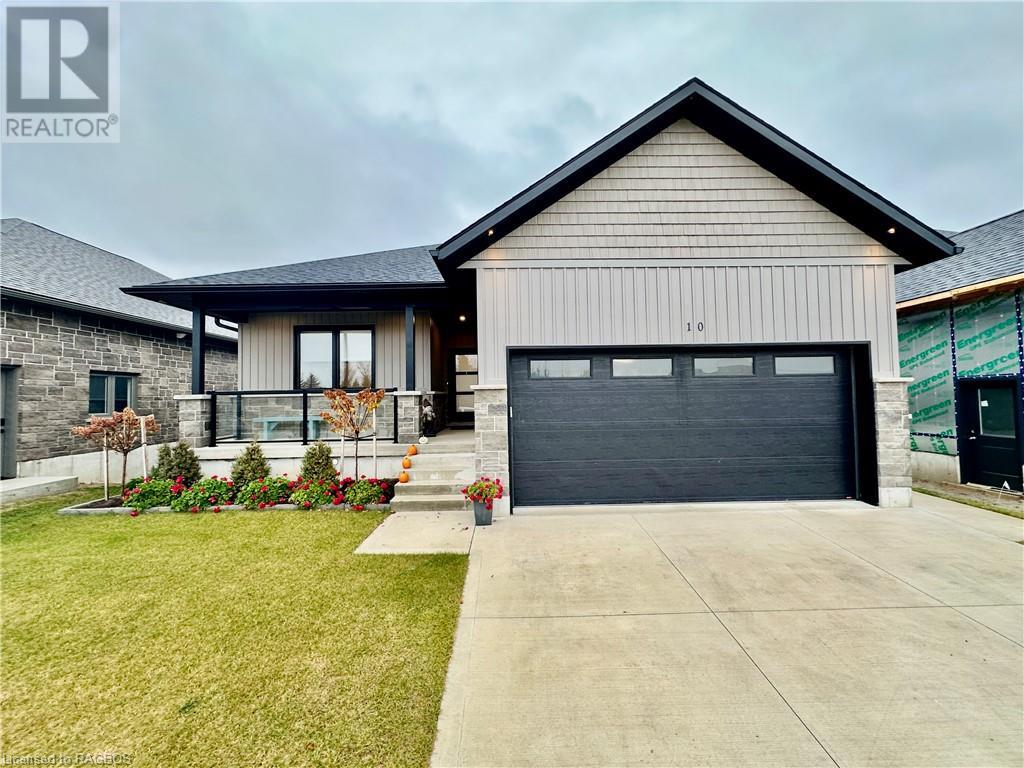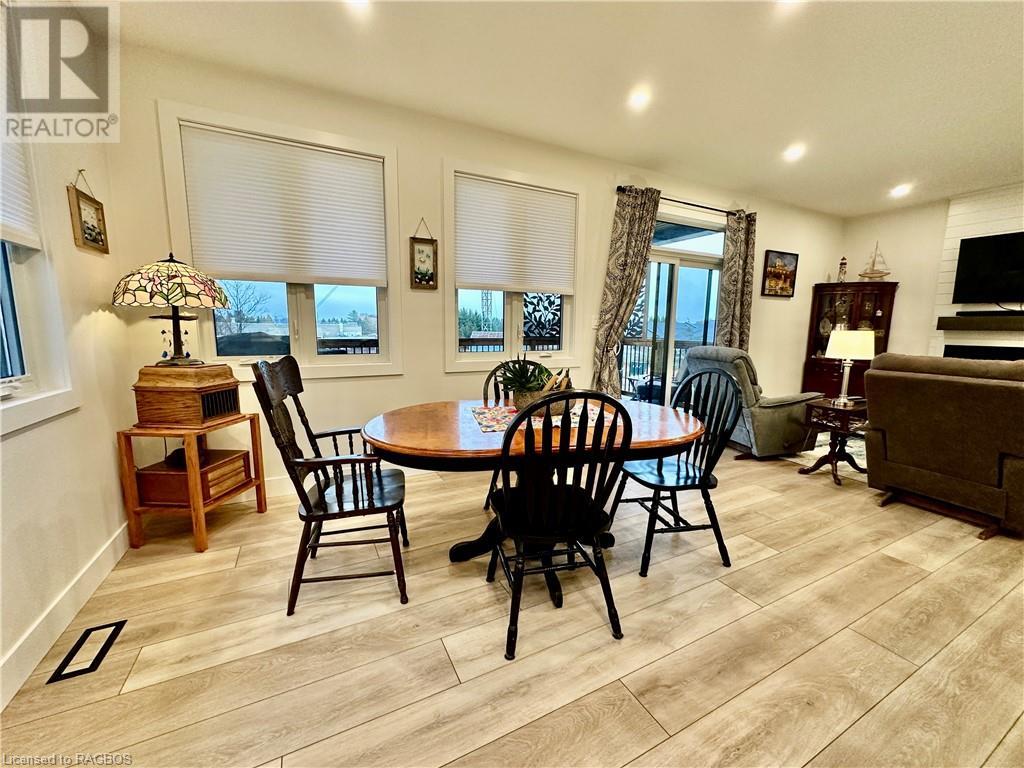10 Devinwood Avenue Walkerton, Ontario N0G 2V0
$719,900
Welcome to 10 Devinwood in the town of Walkerton. This beautiful bungalow is located in one of Walkerton’s most desirable subdivisions. This home offers a traditional layout with two bedrooms on the main, primary with walk in closet and ensuite, open concept living room, kitchen and dining with patio doors leading to a covered deck. The lower level is completely finished with two additional bedrooms, full bathroom and large rec room with patio doors leading to a concrete patio. With the balance of Tarion warranty still available, this home sits within a great community and definitely worth a closer look. (id:42776)
Property Details
| MLS® Number | 40670982 |
| Property Type | Single Family |
| Amenities Near By | Golf Nearby, Hospital, Park, Place Of Worship, Playground, Schools, Shopping |
| Communication Type | Fiber |
| Community Features | Industrial Park, Quiet Area, Community Centre |
| Equipment Type | None |
| Features | Automatic Garage Door Opener |
| Parking Space Total | 4 |
| Rental Equipment Type | None |
Building
| Bathroom Total | 3 |
| Bedrooms Above Ground | 2 |
| Bedrooms Below Ground | 2 |
| Bedrooms Total | 4 |
| Appliances | Dishwasher, Refrigerator, Water Meter, Water Softener, Microwave Built-in, Hood Fan, Window Coverings, Garage Door Opener |
| Architectural Style | Bungalow |
| Basement Development | Finished |
| Basement Type | Full (finished) |
| Constructed Date | 2023 |
| Construction Style Attachment | Detached |
| Cooling Type | Central Air Conditioning |
| Exterior Finish | Stone, Vinyl Siding |
| Foundation Type | Poured Concrete |
| Heating Type | Forced Air |
| Stories Total | 1 |
| Size Interior | 2200 Sqft |
| Type | House |
| Utility Water | Municipal Water |
Parking
| Attached Garage |
Land
| Access Type | Road Access |
| Acreage | No |
| Land Amenities | Golf Nearby, Hospital, Park, Place Of Worship, Playground, Schools, Shopping |
| Landscape Features | Landscaped |
| Sewer | Municipal Sewage System |
| Size Depth | 102 Ft |
| Size Frontage | 49 Ft |
| Size Total Text | Under 1/2 Acre |
| Zoning Description | R2-7 |
Rooms
| Level | Type | Length | Width | Dimensions |
|---|---|---|---|---|
| Basement | 3pc Bathroom | Measurements not available | ||
| Basement | Cold Room | 17'0'' x 4'0'' | ||
| Basement | Utility Room | 24'0'' x 5'0'' | ||
| Basement | Bedroom | 15'0'' x 12'0'' | ||
| Basement | Bedroom | 12'0'' x 11'0'' | ||
| Basement | Recreation Room | 24'0'' x 16'0'' | ||
| Main Level | 4pc Bathroom | Measurements not available | ||
| Main Level | Full Bathroom | 8'0'' x 7'0'' | ||
| Main Level | Primary Bedroom | 12'0'' x 12'0'' | ||
| Main Level | Living Room | 11'0'' x 16'0'' | ||
| Main Level | Kitchen/dining Room | 20'0'' x 13'0'' | ||
| Main Level | Laundry Room | 11'0'' x 5'0'' | ||
| Main Level | Bedroom | 13'0'' x 10'0'' |
Utilities
| Electricity | Available |
| Natural Gas | Available |
https://www.realtor.ca/real-estate/27598280/10-devinwood-avenue-walkerton
79 Elora St
Mildmay, Ontario N0G 2J0
(866) 530-7737
(647) 849-3180
https://thekirstine-ellisgroup.com/about/
79 Elora St
Mildmay, Ontario N0G 2J0
(866) 530-7737
(647) 849-3180
https://thekirstine-ellisgroup.com/about/
Interested?
Contact us for more information




























