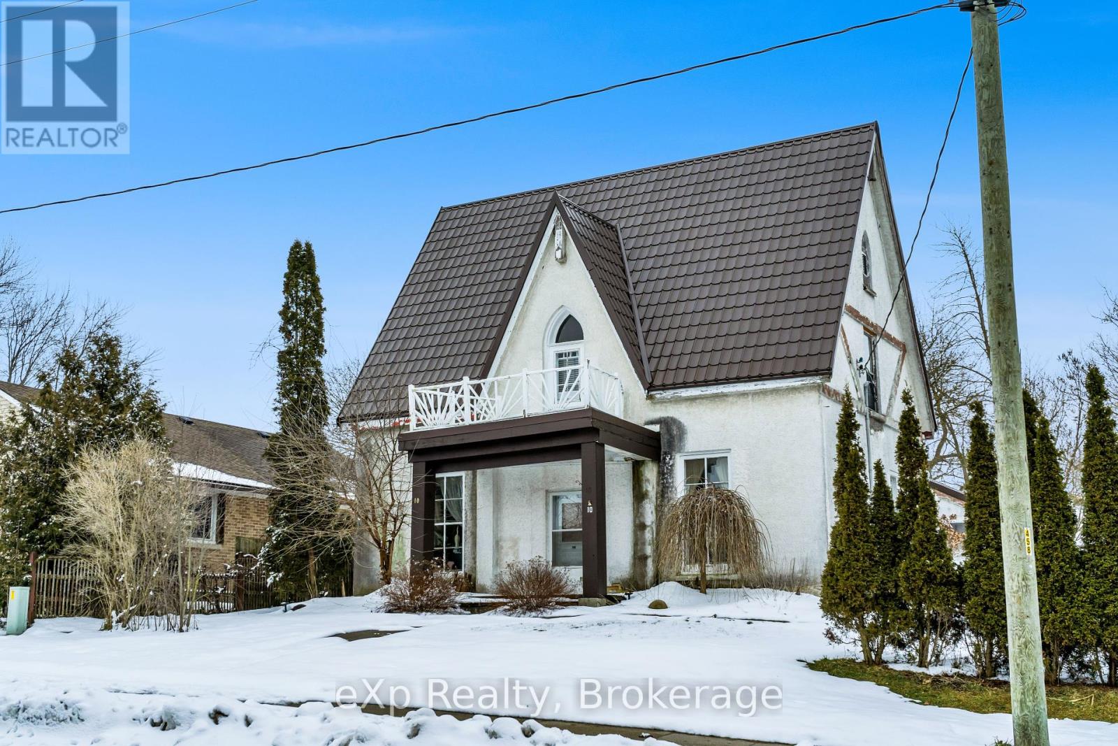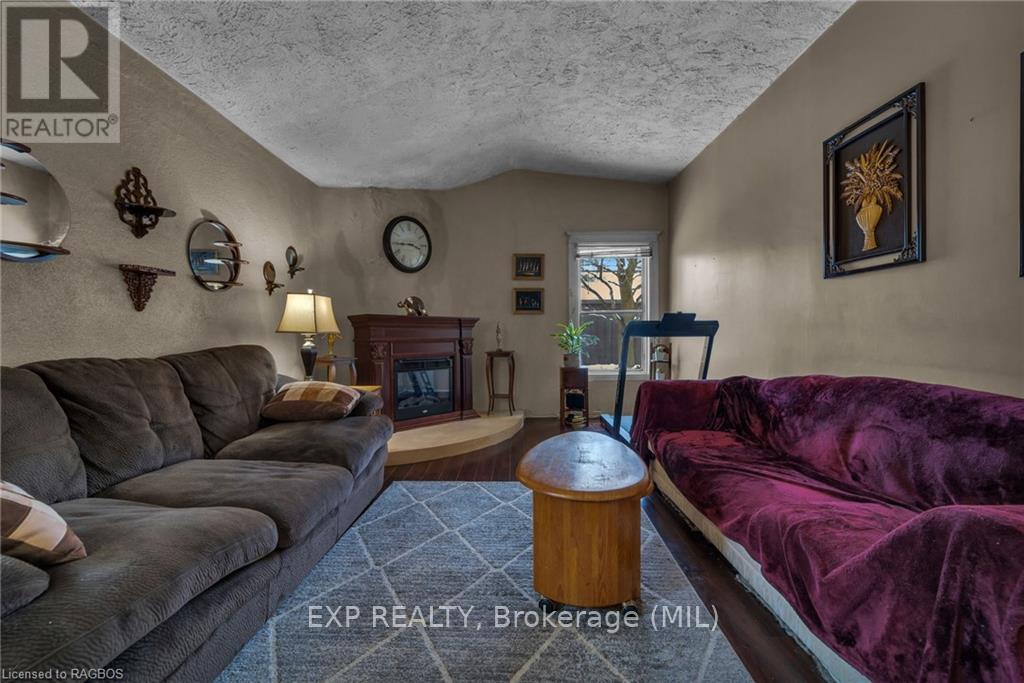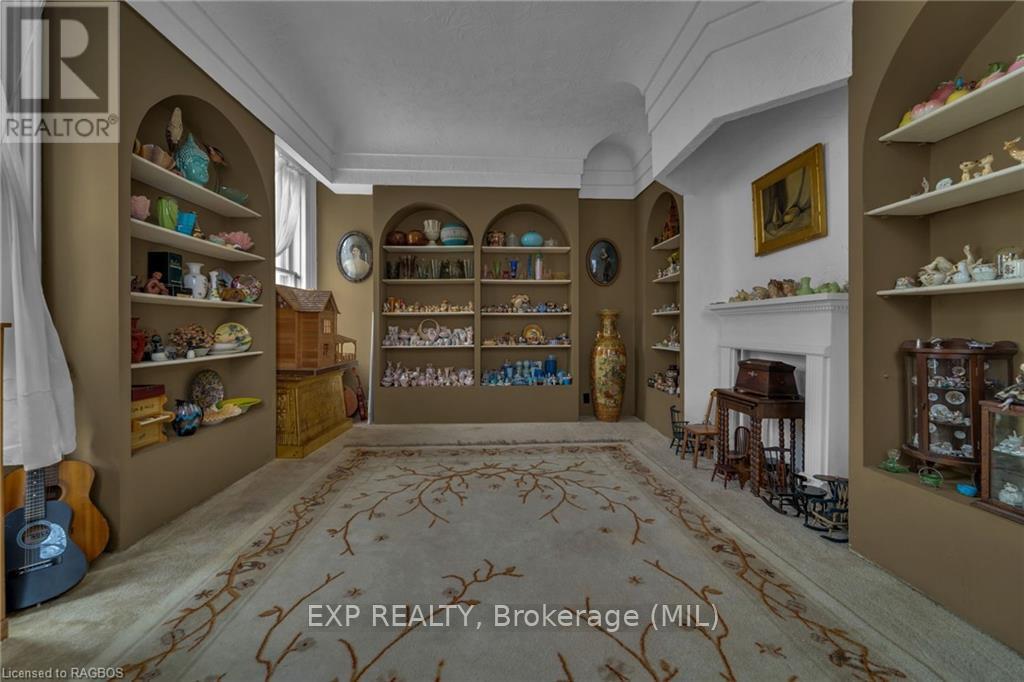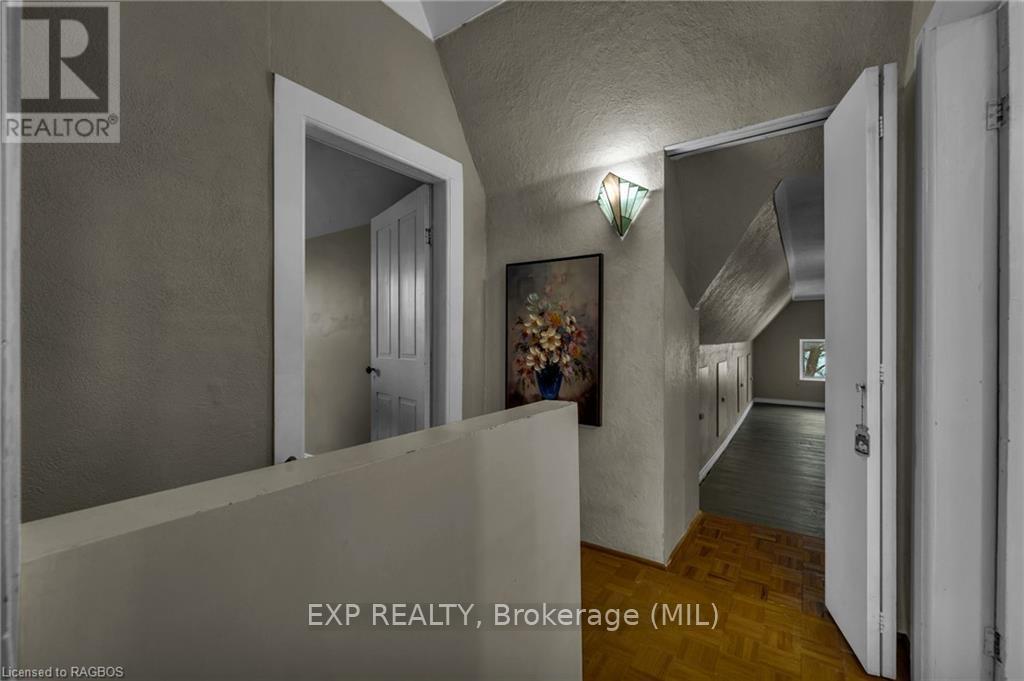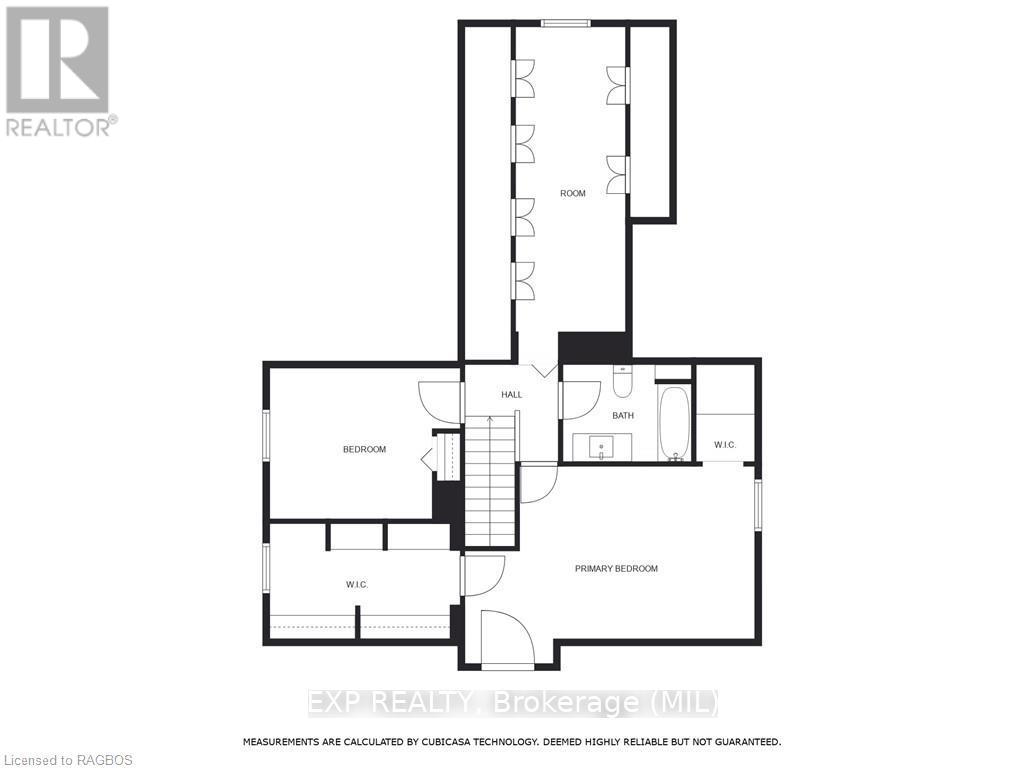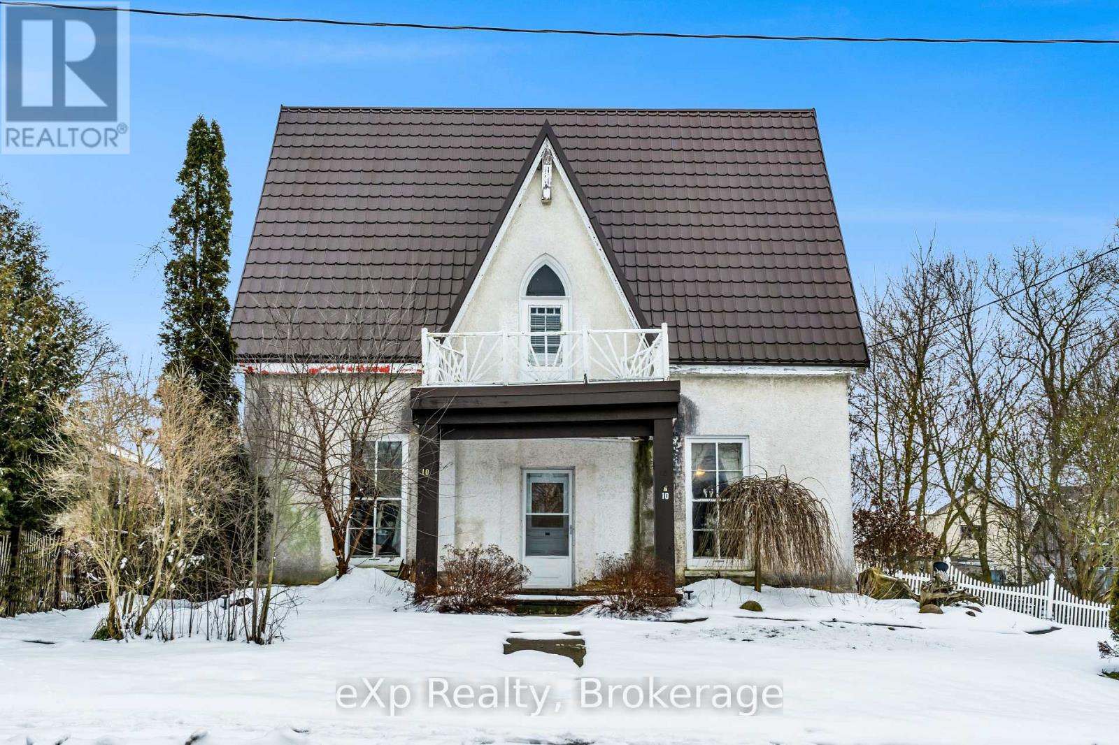10 Geddes Street E Minto, Ontario N0G 1M0
$475,000
This one of a kind 2,200+ square foot home in Clifford is filled with potential and original charm. With its high ceilings and unique character, it's an excellent opportunity for someone with a vision to transform it. While it does require a bit of work, the solid structure and generous layout offer a great starting point. Inside you'll find 3 bedrooms with the potential to add two more on the main floor, or have space for a play room, or large office. The large 130ft x 117ft lot is a rare find and offers numerous opportunities for outdoor living. Recent updates to the property include a new garage roof in 2020, a new furnace in 2023, and a new house roof in 2017. Located on a quiet street, but still within walking distance to downtown shops, restaurants, and community amenities, this home is ideally situated. If you're searching for a project with character in a prime location, this home could be perfect for you. Lot 130ft x 117ft with Potential for severance. Also included is a 32ftx15ft detached garage. (id:42776)
Property Details
| MLS® Number | X10846779 |
| Property Type | Single Family |
| Community Name | Clifford |
| Amenities Near By | Park, Place Of Worship |
| Community Features | Community Centre, School Bus |
| Features | Irregular Lot Size, Sloping, Lane, Level |
| Parking Space Total | 4 |
| Structure | Workshop |
Building
| Bathroom Total | 2 |
| Bedrooms Above Ground | 3 |
| Bedrooms Total | 3 |
| Amenities | Fireplace(s) |
| Appliances | Water Heater, Dryer, Microwave, Refrigerator, Stove, Washer, Window Coverings |
| Basement Development | Unfinished |
| Basement Type | Partial (unfinished) |
| Construction Style Attachment | Detached |
| Exterior Finish | Stucco, Brick |
| Fireplace Present | Yes |
| Fireplace Total | 1 |
| Foundation Type | Stone |
| Half Bath Total | 1 |
| Heating Fuel | Natural Gas |
| Heating Type | Forced Air |
| Stories Total | 2 |
| Size Interior | 2,000 - 2,500 Ft2 |
| Type | House |
| Utility Water | Municipal Water |
Parking
| Detached Garage |
Land
| Access Type | Year-round Access |
| Acreage | No |
| Fence Type | Fenced Yard |
| Land Amenities | Park, Place Of Worship |
| Sewer | Sanitary Sewer |
| Size Frontage | 117 M |
| Size Irregular | 117 X 125 Acre |
| Size Total Text | 117 X 125 Acre|under 1/2 Acre |
| Zoning Description | R1b |
Rooms
| Level | Type | Length | Width | Dimensions |
|---|---|---|---|---|
| Second Level | Bathroom | 2.77 m | 2.08 m | 2.77 m x 2.08 m |
| Second Level | Bedroom | 3.2 m | 3.99 m | 3.2 m x 3.99 m |
| Second Level | Bedroom 2 | 2.49 m | 6.27 m | 2.49 m x 6.27 m |
| Second Level | Primary Bedroom | 6.07 m | 4.24 m | 6.07 m x 4.24 m |
| Main Level | Kitchen | 2.41 m | 4.14 m | 2.41 m x 4.14 m |
| Main Level | Sunroom | 3.1 m | 6.12 m | 3.1 m x 6.12 m |
| Main Level | Dining Room | 4.11 m | 3.61 m | 4.11 m x 3.61 m |
| Main Level | Family Room | 4.09 m | 6.38 m | 4.09 m x 6.38 m |
| Main Level | Great Room | 3.91 m | 5.56 m | 3.91 m x 5.56 m |
| Main Level | Office | 3.96 m | 5.54 m | 3.96 m x 5.54 m |
| Main Level | Other | 3.91 m | 1.19 m | 3.91 m x 1.19 m |
| Main Level | Bathroom | 3.33 m | 1.32 m | 3.33 m x 1.32 m |
Utilities
| Cable | Available |
| Wireless | Available |
https://www.realtor.ca/real-estate/27213865/10-geddes-street-e-minto-clifford-clifford
79 Elora St
Mildmay, Ontario N0G 2J0
(866) 530-7737
(647) 849-3180
thekirstine-ellisgroup.com/about/
79 Elora St
Mildmay, Ontario N0G 2J0
(866) 530-7737
(647) 849-3180
thekirstine-ellisgroup.com/about/
Contact Us
Contact us for more information


