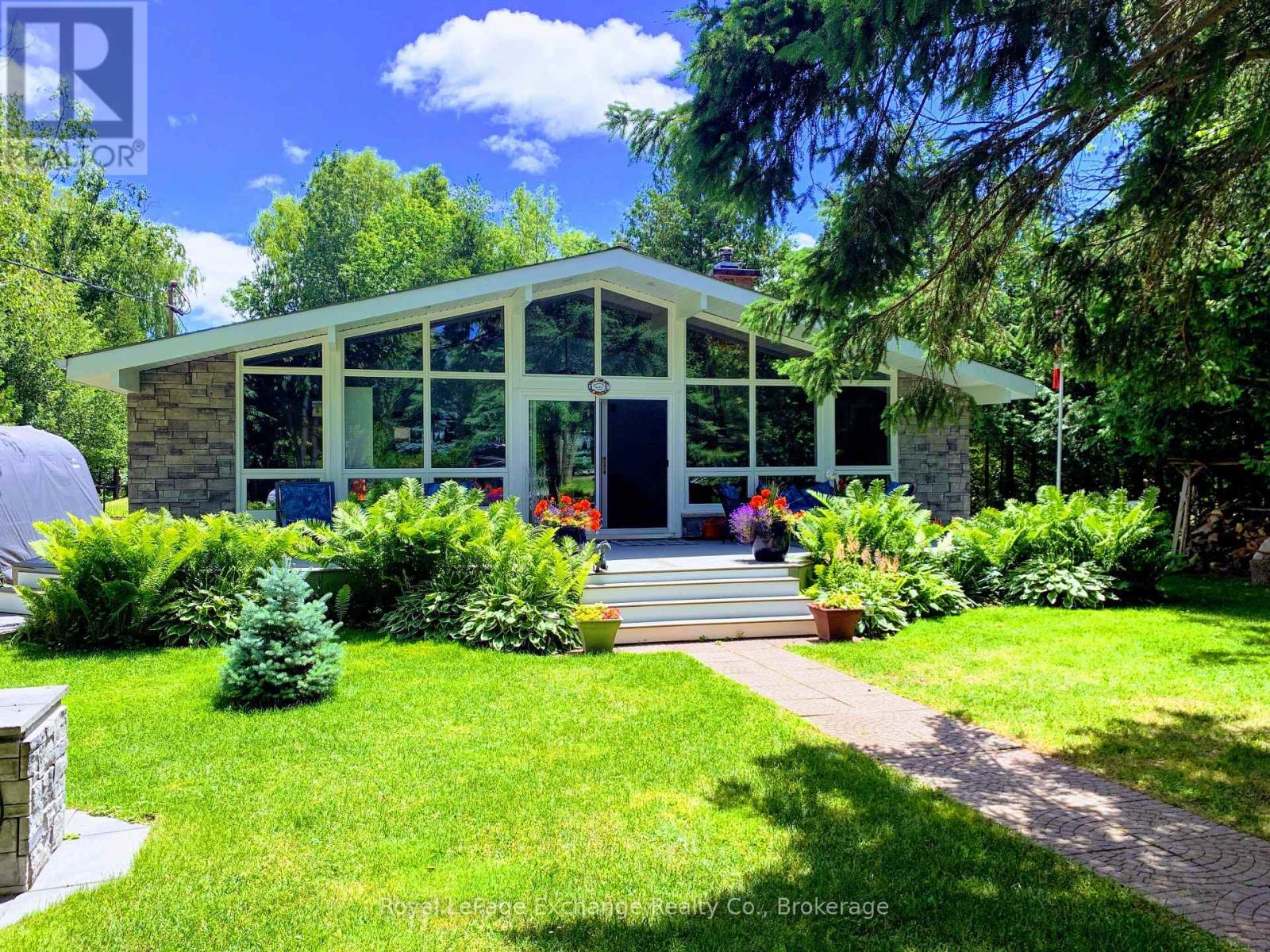10 Jarrell Lane Kincardine, Ontario N2Z 2X8
$699,000
Welcome to your modern oasis. This beautifully updated 1,000 sq.ft. bungalow, offers the perfect blend of charm and contemporary living, ideally situated just a short walk to a stunning sandy beach. Nestled on a large private lot with forest on two sides, this home underwent a complete renovation in 2017, transforming it into a stylish and comfortable retreat. With a spacious layout, the 25' X 40' main house plus an additional 160 sq.' ft. in the newly constructed Bunkie (10x16, built in 2023), this property is perfect for entertaining or accommodating guests. You will be impressed by the extensive list of upgrades that have been meticulously executed. A new raised bed septic system was installed in 2013 along with a groundwater management system, followed by a durable composite roof added in 2014.The renovations in 2017 included new drywall, stylish flooring, modern interior doors, and a stunning kitchen featuring new cabinets and elegant quartz countertops. Top notch water quality is supplied by a new well & updated RO drinking water filtration system. Advanced PEX plumbing enhances reliability, while the new propane forced air furnace and AC unit provide year-round comfort. Energy efficiency is a highlight, with newly drilled well water and triple-glazed R8.2 front windows. Insulation improvements include urethane spray foam insulation throughout, ensuring warmth in winter and coolness in summer. The exterior was revitalized with new composite siding, stone facia, new soffit, fascia, & eavestrough and a 47' composite patio that complete the home's curb appeal. 2023 brought even more enhancements, including new composite decking (22.5'X11') with upgraded framing and the construction of the versatile Bunkie, three storage sheds, along with a new water heater. Experience the perfect combination of modern amenities and outdoor bliss. This property is truly an exceptional find! Don't miss your chance to make it your own. Call your favourite Realtor today! (id:42776)
Open House
This property has open houses!
1:00 pm
Ends at:3:00 pm
Property Details
| MLS® Number | X12291866 |
| Property Type | Single Family |
| Community Name | Kincardine |
| Amenities Near By | Beach |
| Equipment Type | Propane Tank |
| Features | Wooded Area, Carpet Free |
| Parking Space Total | 2 |
| Rental Equipment Type | Propane Tank |
| Structure | Deck, Patio(s), Shed |
Building
| Bathroom Total | 1 |
| Bedrooms Above Ground | 2 |
| Bedrooms Total | 2 |
| Age | 51 To 99 Years |
| Amenities | Fireplace(s) |
| Appliances | Water Heater, Water Softener, Dishwasher, Dryer, Microwave, Stove, Washer, Window Coverings, Refrigerator |
| Architectural Style | Bungalow |
| Basement Type | Crawl Space |
| Construction Status | Insulation Upgraded |
| Construction Style Attachment | Detached |
| Cooling Type | Central Air Conditioning |
| Exterior Finish | Brick Veneer |
| Fireplace Present | Yes |
| Fireplace Total | 1 |
| Foundation Type | Block |
| Heating Fuel | Propane |
| Heating Type | Forced Air |
| Stories Total | 1 |
| Size Interior | 700 - 1,100 Ft2 |
| Type | House |
| Utility Water | Drilled Well |
Parking
| Detached Garage | |
| No Garage |
Land
| Acreage | No |
| Land Amenities | Beach |
| Sewer | Septic System |
| Size Depth | 209 Ft ,9 In |
| Size Frontage | 75 Ft |
| Size Irregular | 75 X 209.8 Ft |
| Size Total Text | 75 X 209.8 Ft|under 1/2 Acre |
| Zoning Description | Ep |
Rooms
| Level | Type | Length | Width | Dimensions |
|---|---|---|---|---|
| Ground Level | Great Room | 6.57 m | 4.09 m | 6.57 m x 4.09 m |
| Ground Level | Dining Room | 2.96 m | 2.72 m | 2.96 m x 2.72 m |
| Ground Level | Kitchen | 4.52 m | 2.36 m | 4.52 m x 2.36 m |
| Ground Level | Laundry Room | 3.4 m | 2.34 m | 3.4 m x 2.34 m |
| Ground Level | Primary Bedroom | 3.77 m | 3.05 m | 3.77 m x 3.05 m |
| Ground Level | Bedroom 2 | 3.05 m | 2.85 m | 3.05 m x 2.85 m |
| Ground Level | Bathroom | 3.77 m | 3.05 m | 3.77 m x 3.05 m |
| Ground Level | Utility Room | 2.1 m | 0.64 m | 2.1 m x 0.64 m |
Utilities
| Cable | Available |
| Electricity | Installed |
https://www.realtor.ca/real-estate/28620296/10-jarrell-lane-kincardine-kincardine

777 Queen St
Kincardine, Ontario N2Z 2Z4
(519) 396-3396
www.royallepageexchange.com/
Contact Us
Contact us for more information













































