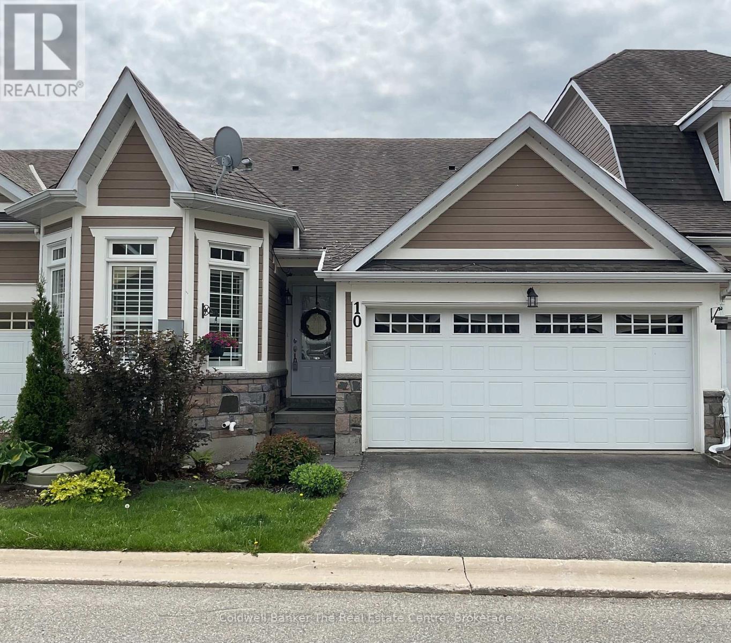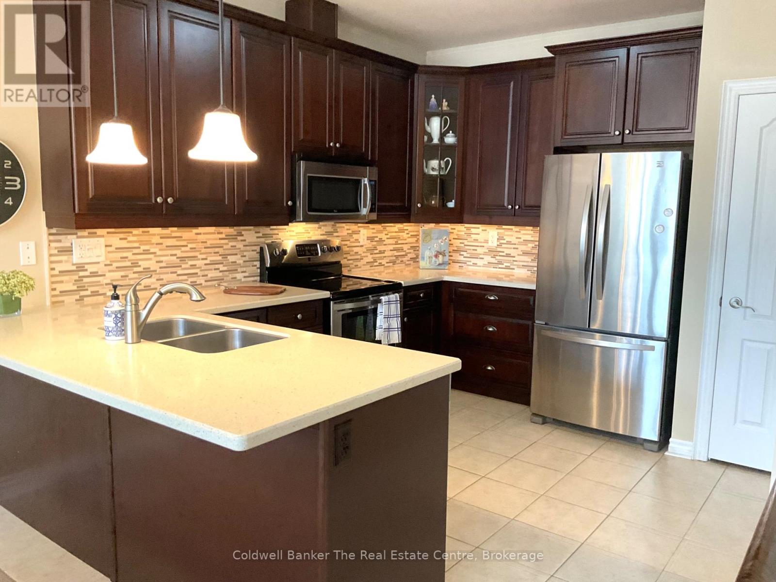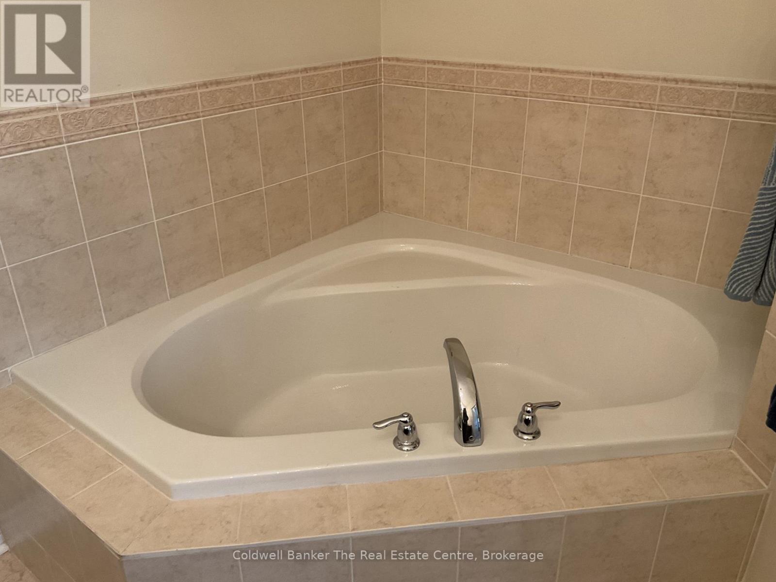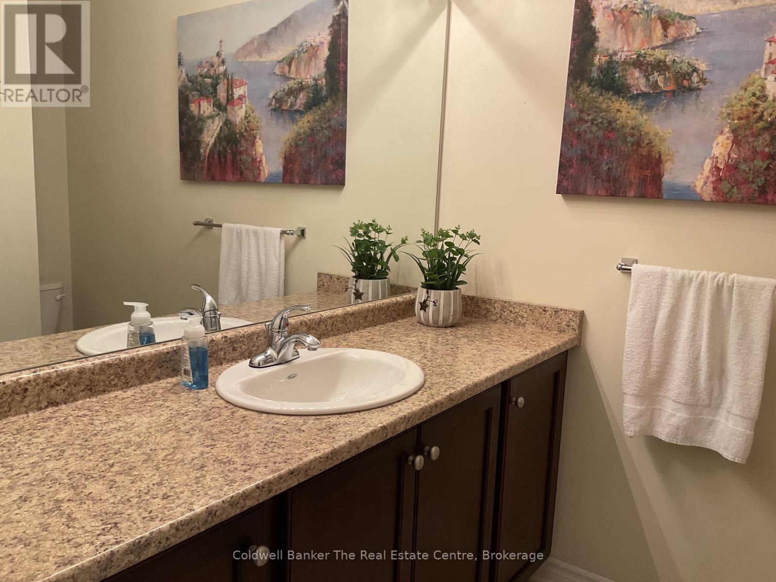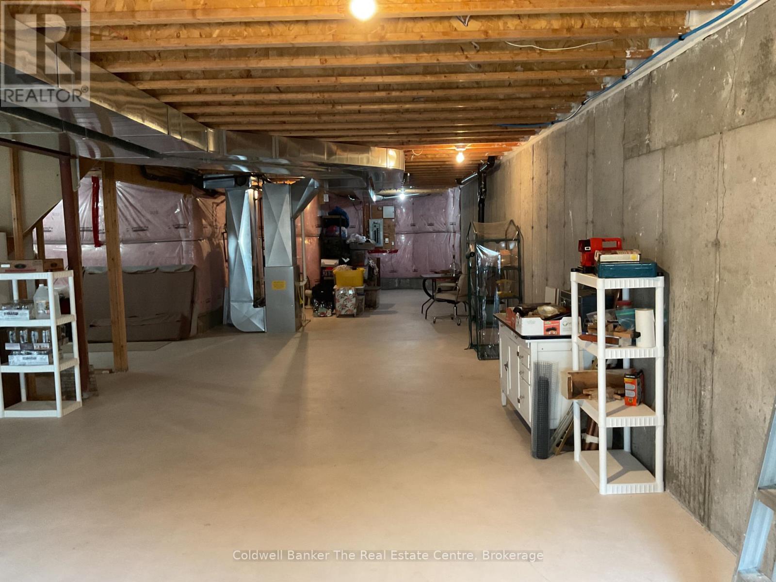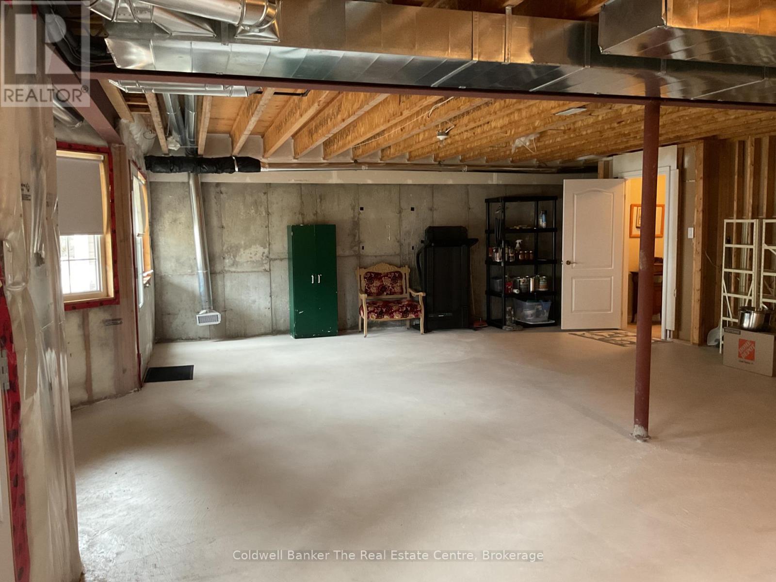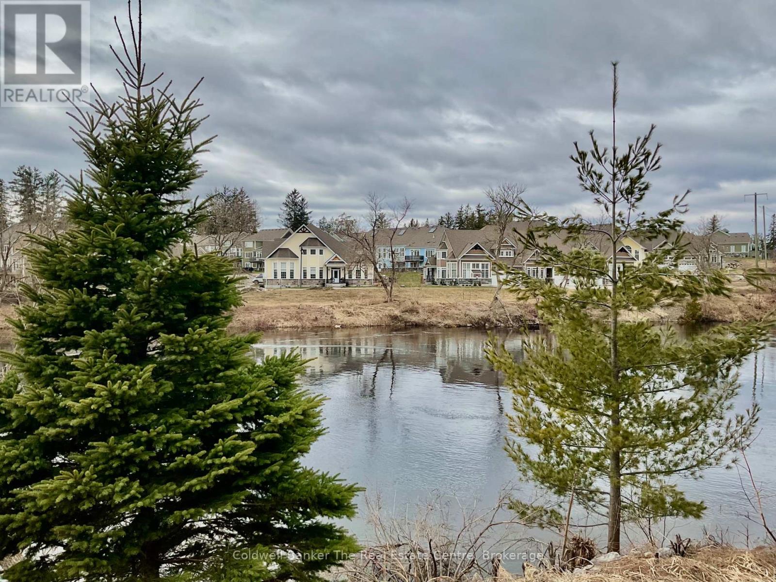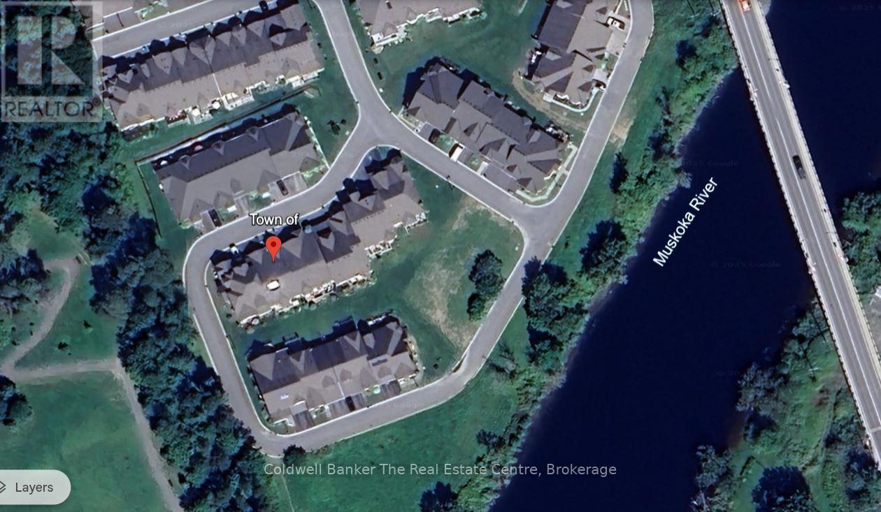10 Kent Court Bracebridge, Ontario P1L 0B7
$649,900
Welcome to carefree living in the highly sought-after Waterways of Muskoka community! This spacious and bright 2-bedroom condo townhouse offers a seamless blend of comfort, style, and convenience, while located on the serene Muskoka River. Step inside to discover an open-concept main floor designed for easy living and entertaining, featuring a cathedral ceiling in the living room that enhances the airy, light-filled atmosphere. Walk out from the living room to a private deck, perfect for morning coffee or evening relaxation. The primary bedroom boasts its own walkout to the deck, along with a generous ensuite bathroom, creating a peaceful retreat within your home. Enjoy the convenience of main floor laundry, making everyday tasks a breeze. A second bedroom provides flexibility for guests or a home office. The unfinished walk-out basement with double doors offers endless possibilities to customize the space to your liking. With a rough-in for a bathroom, its ready to be transformed into additional living space, a recreation room, or a guest suite. Ideally located close to all amenities, including shopping, dining, and medical services, while surrounded by the natural beauty of Muskoka. Enjoy maintenance-free living in a beautifully landscaped community, with walking trails and water access just steps from your door. This is Muskoka living at its finest ideal as a year-round residence or a relaxing weekend getaway. (id:42776)
Property Details
| MLS® Number | X12091163 |
| Property Type | Single Family |
| Community Name | Monck (Bracebridge) |
| Amenities Near By | Park, Place Of Worship, Schools, Hospital, Beach |
| Easement | Easement, None |
| Equipment Type | Water Heater - Gas |
| Features | Sauna |
| Parking Space Total | 4 |
| Rental Equipment Type | Water Heater - Gas |
| Water Front Type | Waterfront |
Building
| Bathroom Total | 2 |
| Bedrooms Above Ground | 2 |
| Bedrooms Total | 2 |
| Amenities | Fireplace(s) |
| Appliances | Water Heater, Garage Door Opener Remote(s), Dryer, Sauna, Stove, Washer, Refrigerator |
| Architectural Style | Bungalow |
| Basement Development | Unfinished |
| Basement Features | Walk Out |
| Basement Type | N/a (unfinished) |
| Construction Style Attachment | Attached |
| Cooling Type | Central Air Conditioning |
| Exterior Finish | Vinyl Siding |
| Fire Protection | Smoke Detectors |
| Foundation Type | Poured Concrete |
| Heating Fuel | Natural Gas |
| Heating Type | Forced Air |
| Stories Total | 1 |
| Size Interior | 1,100 - 1,500 Ft2 |
| Type | Row / Townhouse |
| Utility Water | Municipal Water |
Parking
| Attached Garage | |
| Garage |
Land
| Access Type | Year-round Access |
| Acreage | No |
| Land Amenities | Park, Place Of Worship, Schools, Hospital, Beach |
| Sewer | Sanitary Sewer |
| Size Depth | 66 Ft ,10 In |
| Size Frontage | 32 Ft ,9 In |
| Size Irregular | 32.8 X 66.9 Ft |
| Size Total Text | 32.8 X 66.9 Ft |
| Zoning Description | R4 |
Rooms
| Level | Type | Length | Width | Dimensions |
|---|---|---|---|---|
| Main Level | Living Room | 6.32 m | 5.9 m | 6.32 m x 5.9 m |
| Main Level | Kitchen | 3.93 m | 3.05 m | 3.93 m x 3.05 m |
| Main Level | Primary Bedroom | 6.46 m | 3.61 m | 6.46 m x 3.61 m |
| Main Level | Bedroom | 5.29 m | 3.1 m | 5.29 m x 3.1 m |
| Main Level | Laundry Room | 2.79 m | 2.74 m | 2.79 m x 2.74 m |
| Main Level | Bathroom | 2.63 m | 2.19 m | 2.63 m x 2.19 m |
| Main Level | Bathroom | 2.79 m | 2.74 m | 2.79 m x 2.74 m |
Utilities
| Cable | Installed |
| Electricity | Installed |
| Sewer | Installed |
355 Muskoka Road South
Gravenhurst, Ontario P1P 1J4
(705) 687-8732
www.cbtherealestatecentre.com/
Contact Us
Contact us for more information

