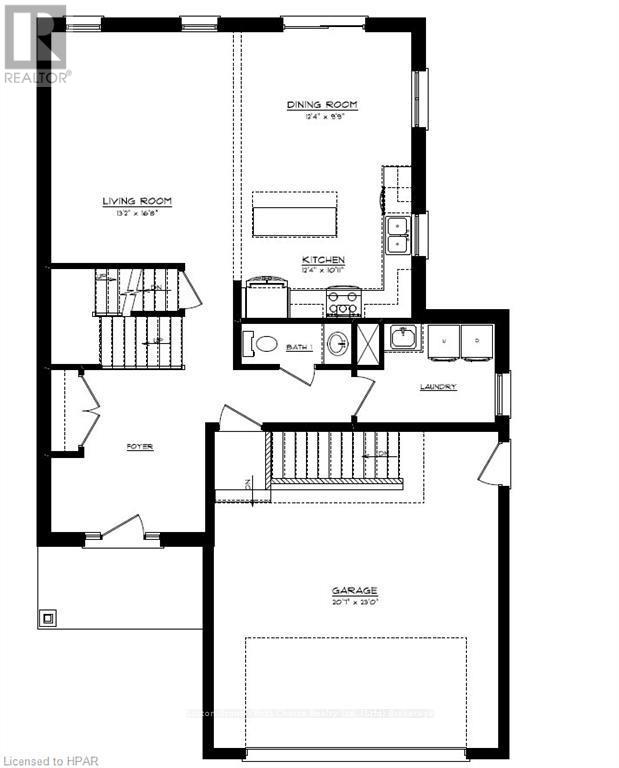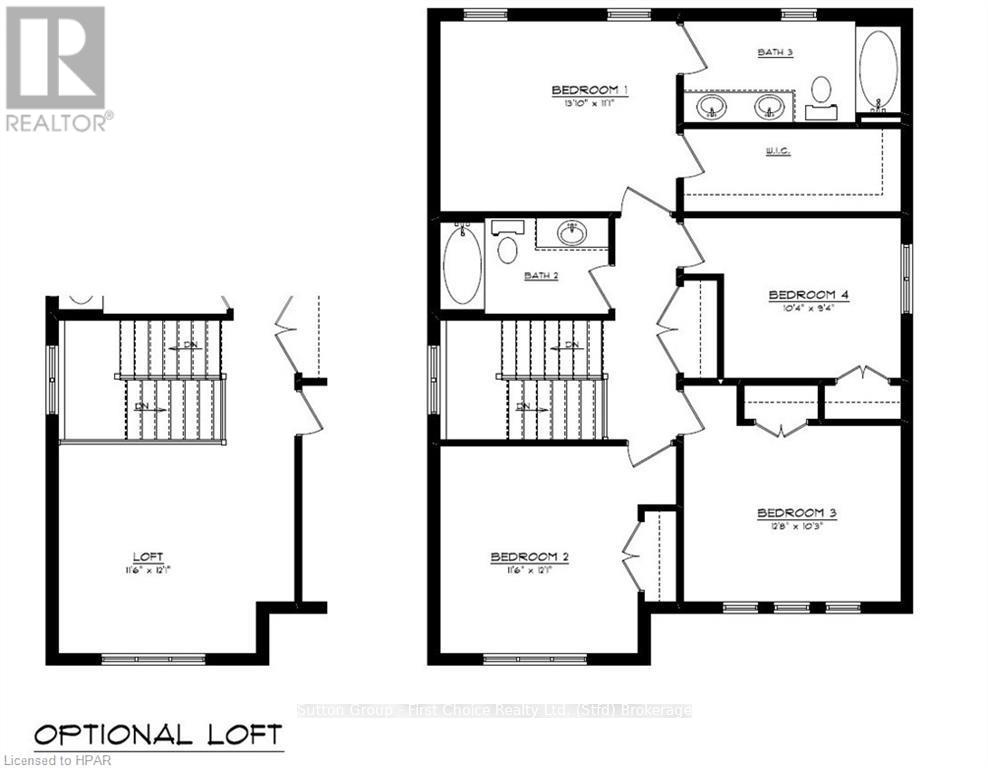10 Nelson Street West Perth, Ontario N0K 1N0
$789,000
Large 4 bedroom 2,000 square foot two storey with builder upgrade incentives!!! \r\nOne of Mitchell's newest subdivisions on the South West end of Town. Feeney Design Build is offering a 2,000 square foot two story home for sale featuring an open kitchen and living room plan with a large foyer and laundry on the main floor. There are 4 bedrooms including a large primary bedroom with ensuite and walk-in closet. This plan has an option loft area as well. Call today to complete your selections or pick from a variety of bungalows, two-storeys and raised bungalow plans! \r\nFeeney Design Build prides itself on top-quality builds and upfront pricing! You will get a top quality product from a top quality builder. (id:42776)
Property Details
| MLS® Number | X10781688 |
| Property Type | Single Family |
| Community Name | 65 - Town of Mitchell |
| Features | Flat Site |
| Parking Space Total | 4 |
| Structure | Deck, Porch |
Building
| Bathroom Total | 2 |
| Bedrooms Above Ground | 4 |
| Bedrooms Total | 4 |
| Appliances | Water Heater |
| Basement Development | Unfinished |
| Basement Type | Full (unfinished) |
| Construction Style Attachment | Detached |
| Cooling Type | Central Air Conditioning, Air Exchanger |
| Exterior Finish | Vinyl Siding, Brick |
| Fire Protection | Smoke Detectors |
| Foundation Type | Poured Concrete |
| Half Bath Total | 1 |
| Heating Fuel | Natural Gas |
| Heating Type | Forced Air |
| Stories Total | 2 |
| Type | House |
| Utility Water | Municipal Water |
Parking
| Attached Garage | |
| Garage |
Land
| Acreage | No |
| Sewer | Sanitary Sewer |
| Size Depth | 117 Ft ,8 In |
| Size Frontage | 49 Ft ,2 In |
| Size Irregular | 49.21 X 117.72 Ft |
| Size Total Text | 49.21 X 117.72 Ft|under 1/2 Acre |
| Zoning Description | R3-17 |
Rooms
| Level | Type | Length | Width | Dimensions |
|---|---|---|---|---|
| Second Level | Bedroom | 3.51 m | 3.68 m | 3.51 m x 3.68 m |
| Second Level | Bathroom | 3.02 m | 1.7 m | 3.02 m x 1.7 m |
| Second Level | Bathroom | 3.88 m | 1.67 m | 3.88 m x 1.67 m |
| Second Level | Primary Bedroom | 4.22 m | 3.38 m | 4.22 m x 3.38 m |
| Second Level | Bedroom | 3.15 m | 2.84 m | 3.15 m x 2.84 m |
| Second Level | Bedroom | 3.86 m | 3.12 m | 3.86 m x 3.12 m |
| Main Level | Foyer | 2.69 m | 3.51 m | 2.69 m x 3.51 m |
| Main Level | Laundry Room | 2.46 m | 2.18 m | 2.46 m x 2.18 m |
| Main Level | Bathroom | 2.44 m | 0.94 m | 2.44 m x 0.94 m |
| Main Level | Kitchen | 3.76 m | 3.33 m | 3.76 m x 3.33 m |
| Main Level | Dining Room | 3.76 m | 2.97 m | 3.76 m x 2.97 m |
| Main Level | Living Room | 4.01 m | 5.08 m | 4.01 m x 5.08 m |
Utilities
| Cable | Installed |
| Wireless | Available |

151 Downie St
Stratford, Ontario N5A 1X2
(519) 271-5515
www.suttonfirstchoice.com/
Contact Us
Contact us for more information





