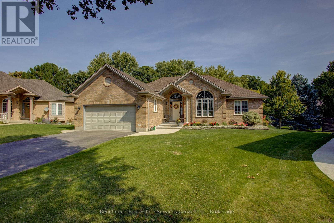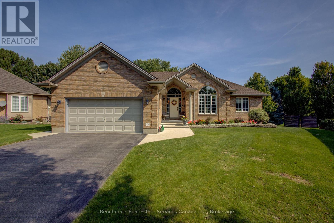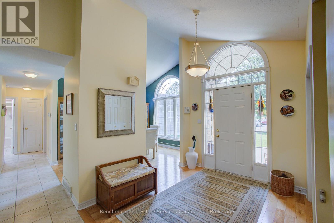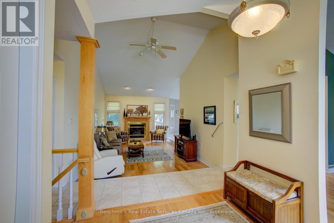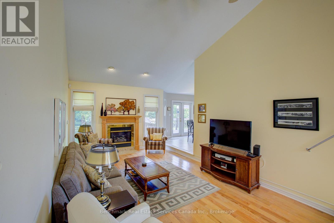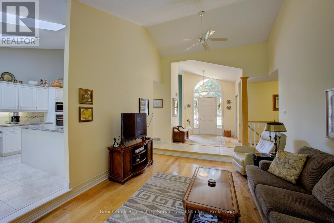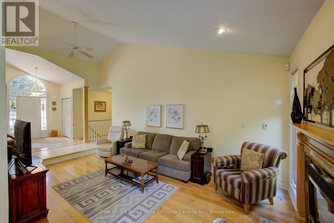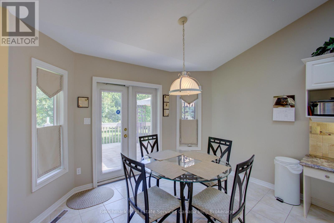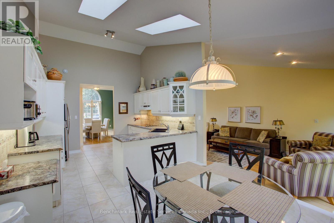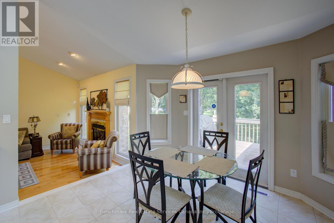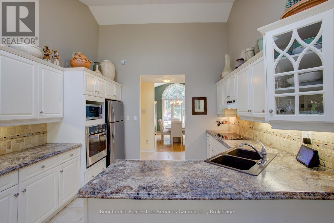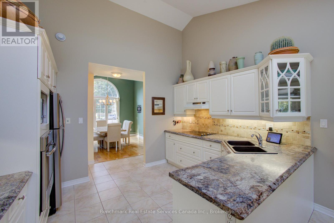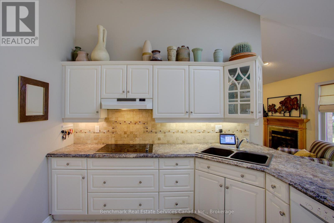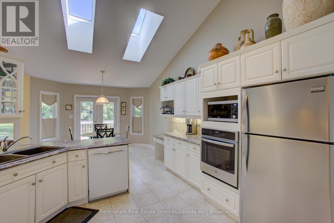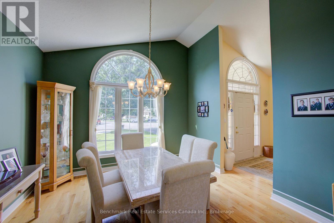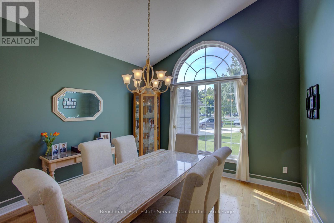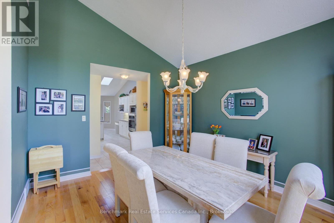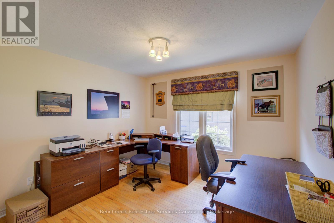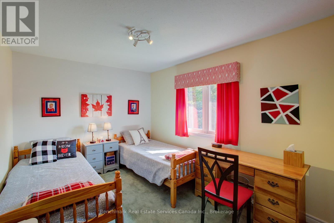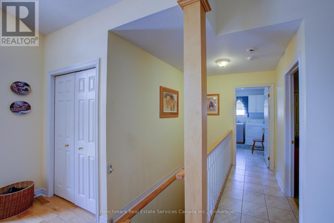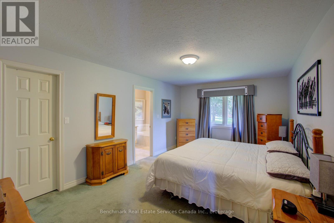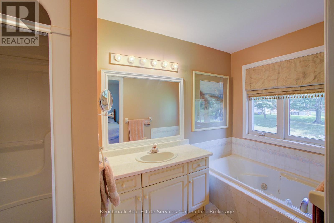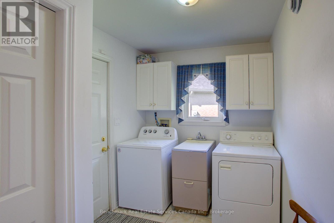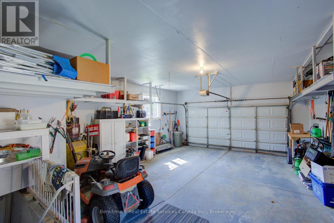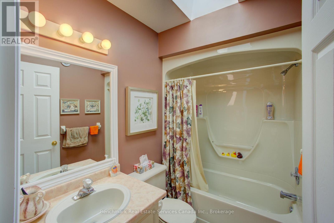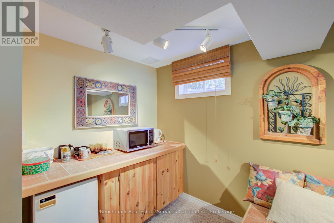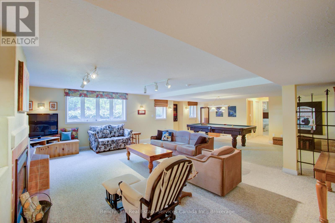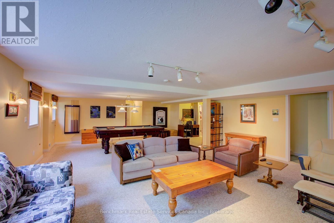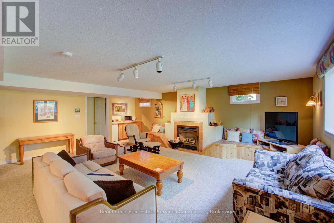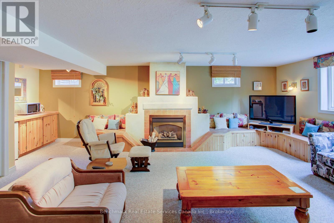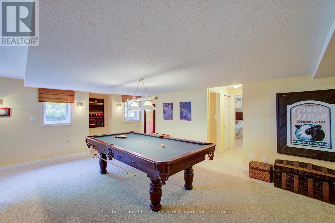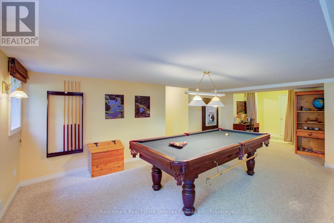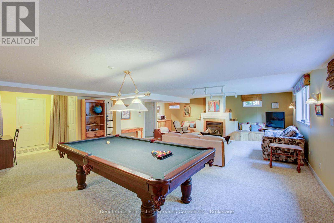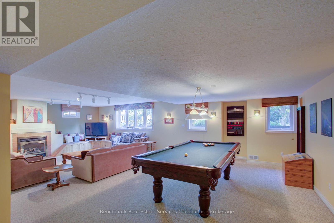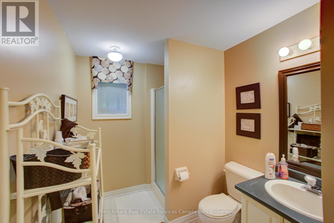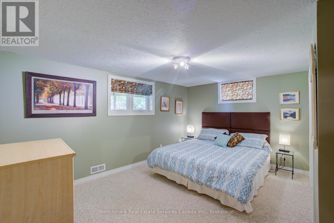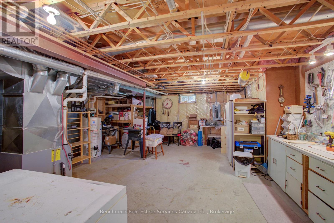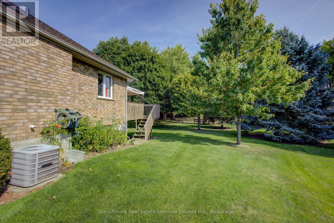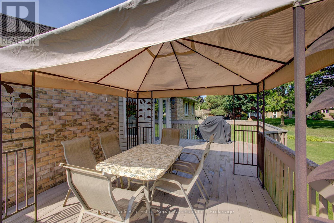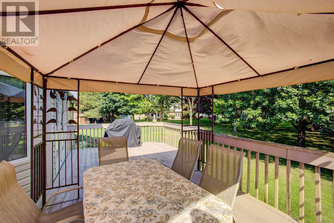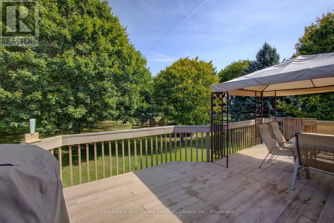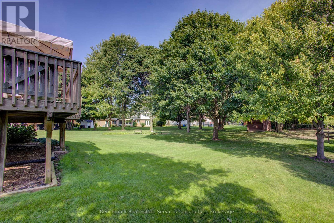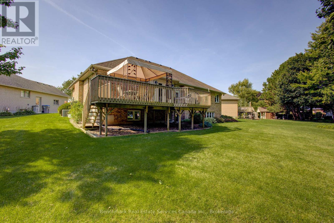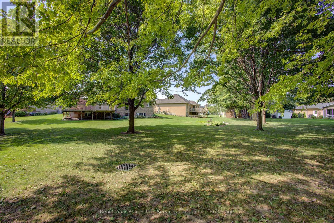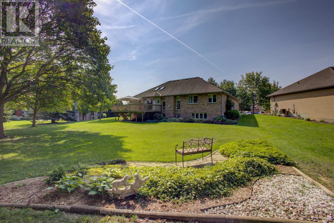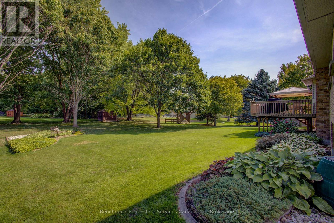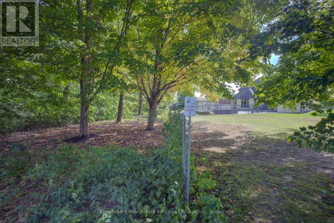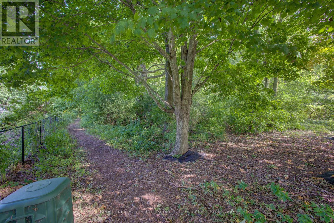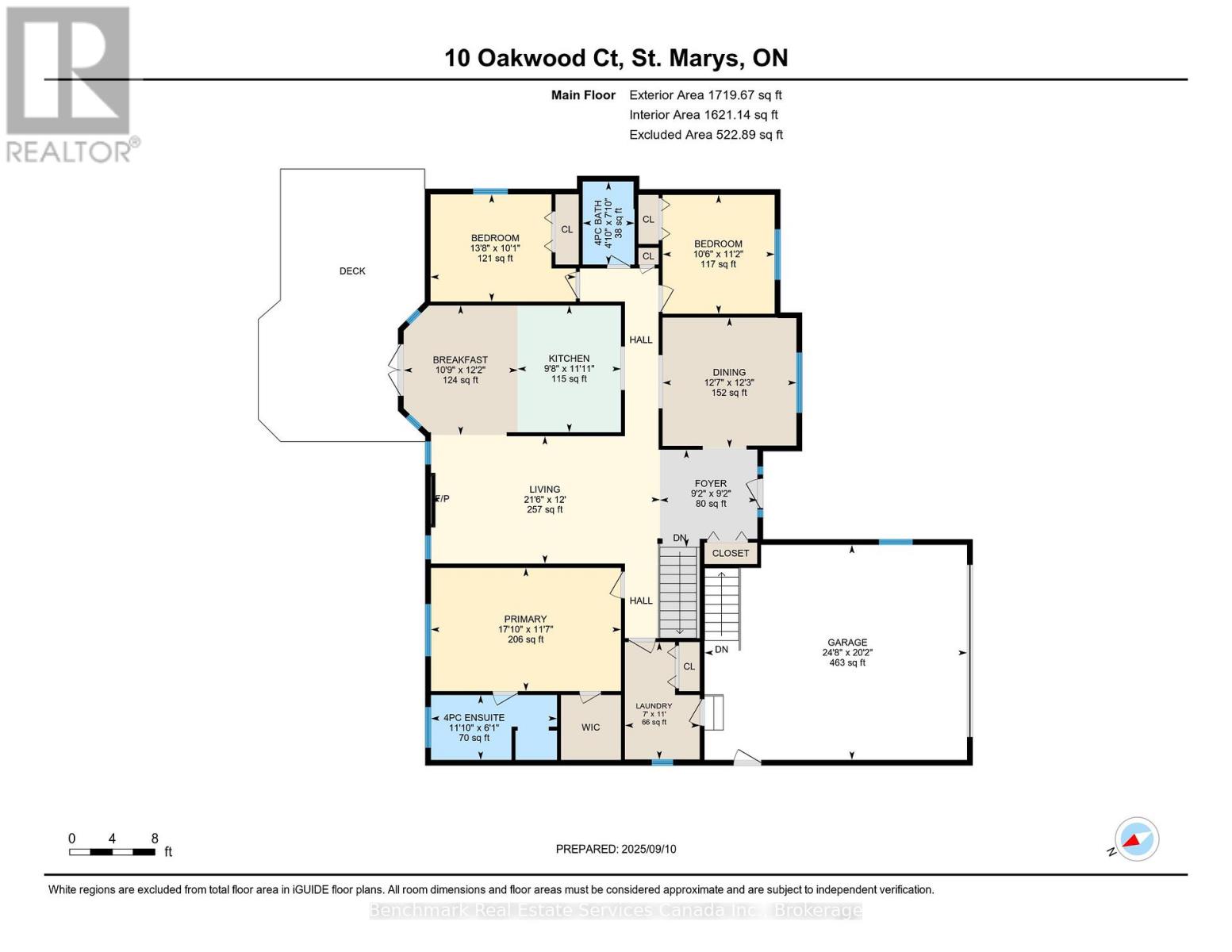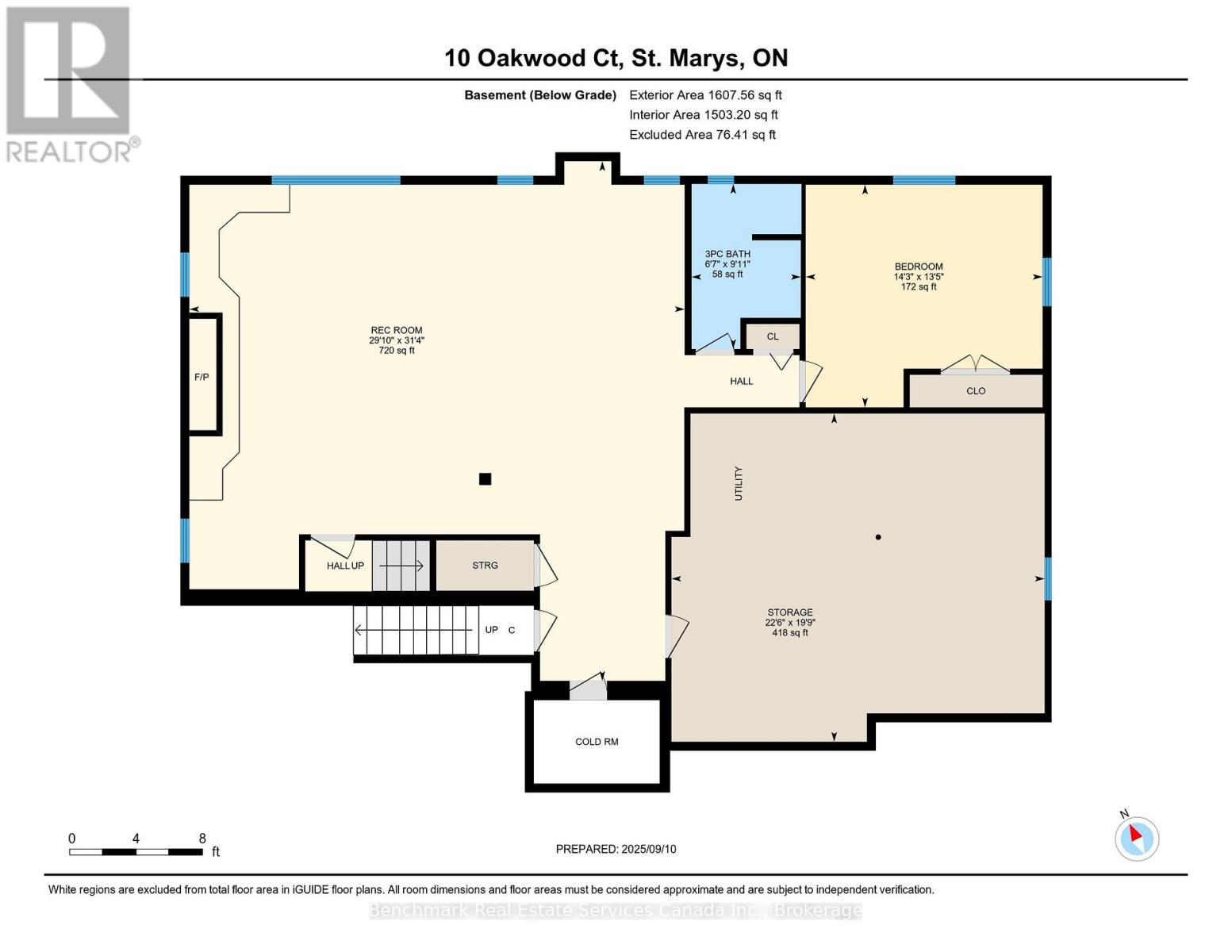10 Oakwood Court St. Marys, Ontario N4X 1A5
$849,900
Welcome to the perfect family home in one of St. Marys most desirable neighbourhoods! Tucked away at the end of a quiet court, this spacious bungalow offers the ideal combination of comfort and practicality. The main floor features 3 bedrooms, 2 full bathrooms, and laundry, along with a bright, open-concept living space thats perfect for everyday family life. The kitchen and eat in area feature exterior doors that lead to your finished raised deck! The finished basement, with separate entrance from the garage, extends the living area, offering a fourth bedroom and full bathroom, ideal for a teenager, overnight guests, or a playroom. Families will love the location, just a short walk to schools, the arena, parks, and so much more. Whether its hockey practice, a walk to the playground, or a quick trip to town, everything you need is right at your doorstep.Dont miss your chance to move into this welcoming home and create lasting memories in one of St. Marys most family-friendly areas! (id:42776)
Property Details
| MLS® Number | X12404358 |
| Property Type | Single Family |
| Community Name | St. Marys |
| Amenities Near By | Golf Nearby |
| Equipment Type | Water Heater |
| Features | Irregular Lot Size |
| Parking Space Total | 6 |
| Rental Equipment Type | Water Heater |
Building
| Bathroom Total | 3 |
| Bedrooms Above Ground | 3 |
| Bedrooms Below Ground | 1 |
| Bedrooms Total | 4 |
| Age | 16 To 30 Years |
| Appliances | Central Vacuum, Dishwasher, Dryer, Stove, Washer, Window Coverings, Refrigerator |
| Architectural Style | Bungalow |
| Basement Development | Finished |
| Basement Type | Full (finished) |
| Construction Style Attachment | Detached |
| Cooling Type | Central Air Conditioning |
| Exterior Finish | Concrete, Shingles |
| Fireplace Present | Yes |
| Fireplace Total | 2 |
| Foundation Type | Poured Concrete |
| Heating Fuel | Natural Gas |
| Heating Type | Forced Air |
| Stories Total | 1 |
| Size Interior | 1,500 - 2,000 Ft2 |
| Type | House |
| Utility Water | Municipal Water |
Parking
| Attached Garage | |
| Garage |
Land
| Acreage | No |
| Land Amenities | Golf Nearby |
| Sewer | Sanitary Sewer |
| Size Depth | 118 Ft |
| Size Frontage | 40 Ft |
| Size Irregular | 40 X 118 Ft |
| Size Total Text | 40 X 118 Ft|under 1/2 Acre |
| Zoning Description | R3 |
Rooms
| Level | Type | Length | Width | Dimensions |
|---|---|---|---|---|
| Basement | Recreational, Games Room | 9.54 m | 9.09 m | 9.54 m x 9.09 m |
| Basement | Bathroom | 3.03 m | 2.01 m | 3.03 m x 2.01 m |
| Basement | Bedroom | 4.09 m | 4.35 m | 4.09 m x 4.35 m |
| Basement | Utility Room | 6.03 m | 6.85 m | 6.03 m x 6.85 m |
| Main Level | Laundry Room | 2.14 m | 3.36 m | 2.14 m x 3.36 m |
| Main Level | Bathroom | 3.61 m | 1.85 m | 3.61 m x 1.85 m |
| Main Level | Bedroom | 4.16 m | 3.07 m | 4.16 m x 3.07 m |
| Main Level | Bedroom | 3.21 m | 3.4 m | 3.21 m x 3.4 m |
| Main Level | Bathroom | 2 m | 3 m | 2 m x 3 m |
| Main Level | Living Room | 6.55 m | 3.65 m | 6.55 m x 3.65 m |
| Main Level | Foyer | 2.79 m | 2.79 m | 2.79 m x 2.79 m |
| Main Level | Dining Room | 3.83 m | 3.72 m | 3.83 m x 3.72 m |
| Main Level | Kitchen | 2.95 m | 3.63 m | 2.95 m x 3.63 m |
| Main Level | Eating Area | 3.26 m | 3.7 m | 3.26 m x 3.7 m |
| Main Level | Primary Bedroom | 5.44 m | 3.52 m | 5.44 m x 3.52 m |
https://www.realtor.ca/real-estate/28864100/10-oakwood-court-st-marys-st-marys

178 Queen St E #d
St. Marys, Ontario N4X 1G2
(519) 871-7685
www.benchmark-realestate.ca/

178 Queen St E #d
St. Marys, Ontario N4X 1G2
(519) 871-7685
www.benchmark-realestate.ca/
Contact Us
Contact us for more information

