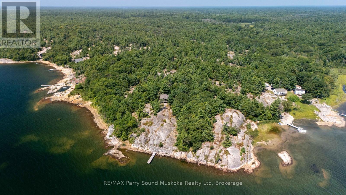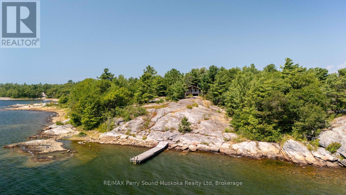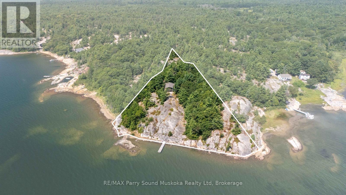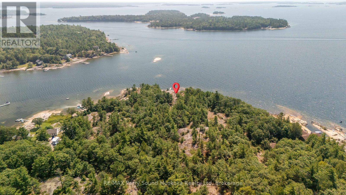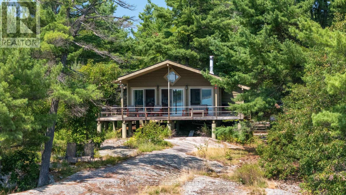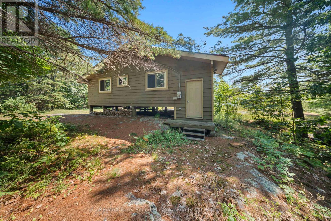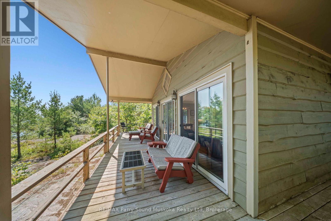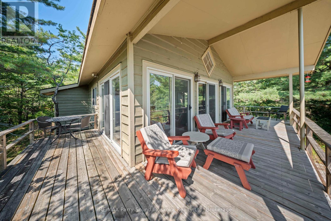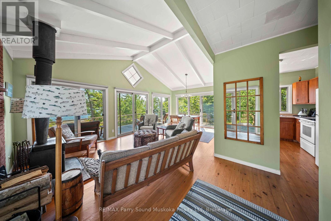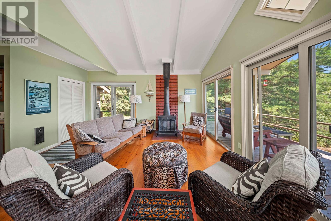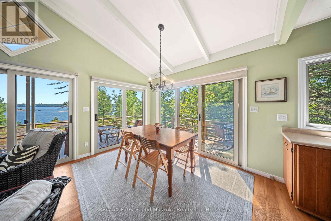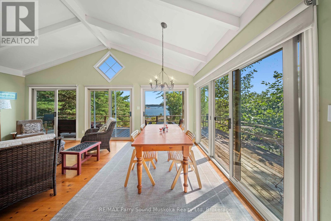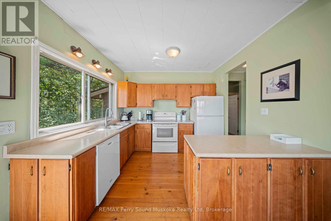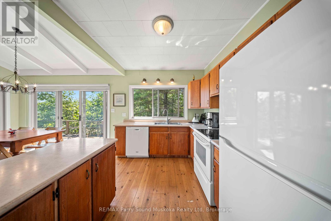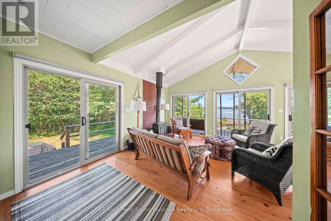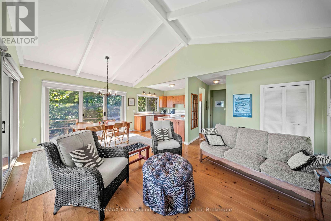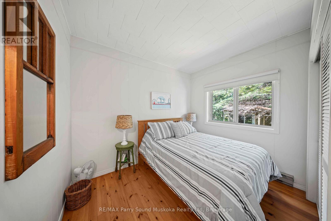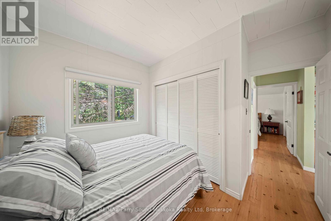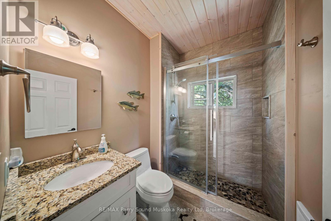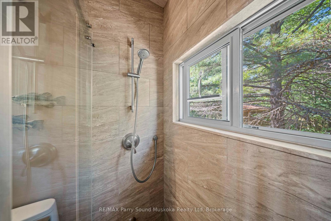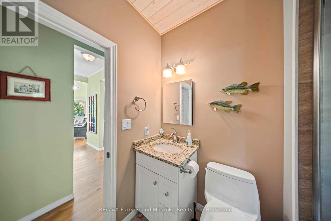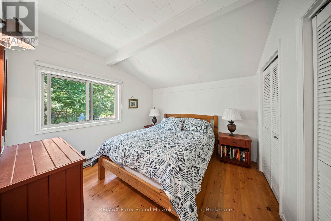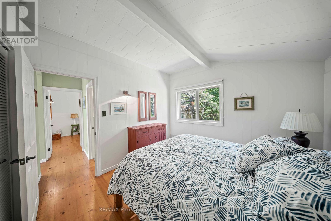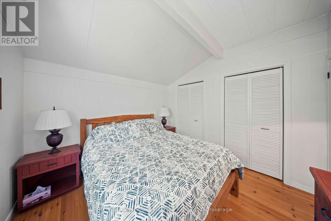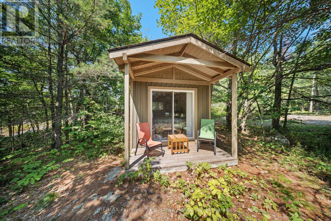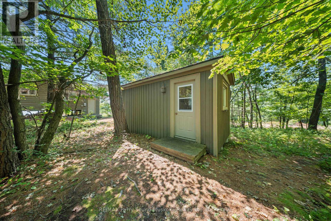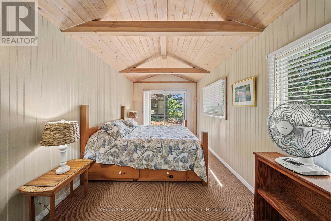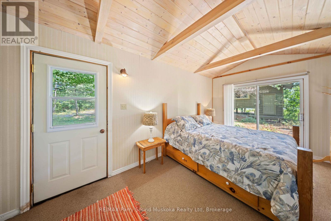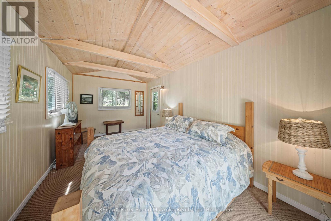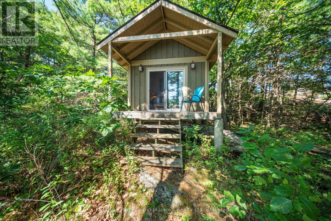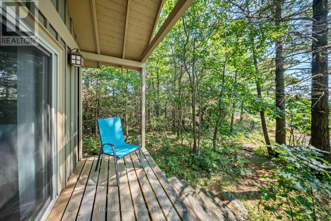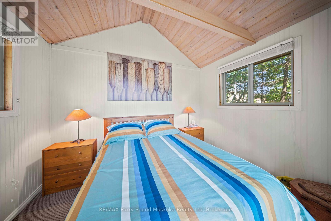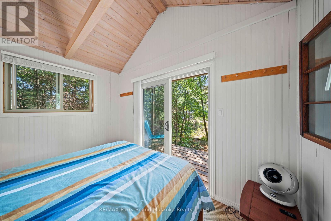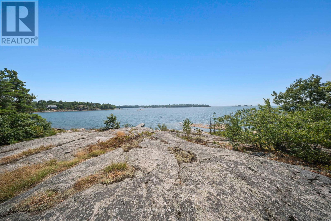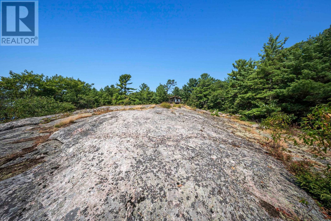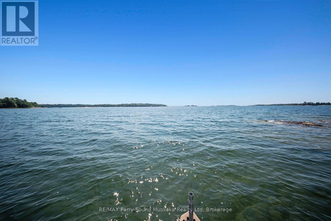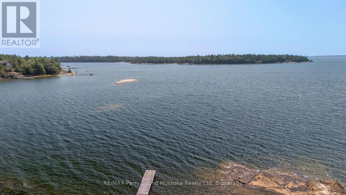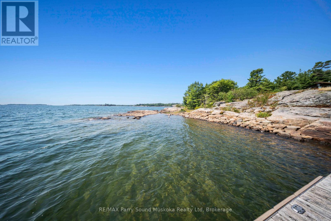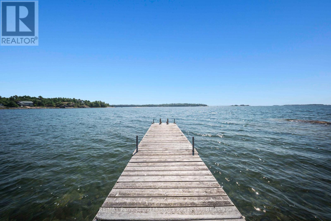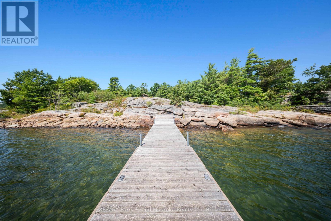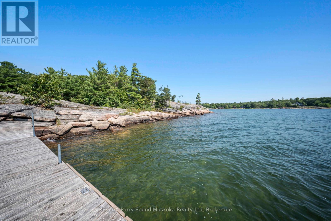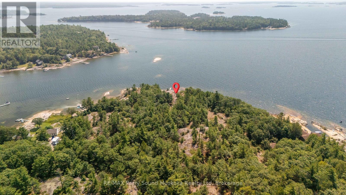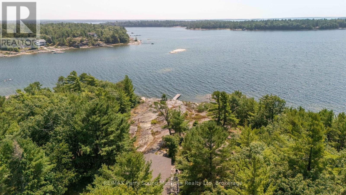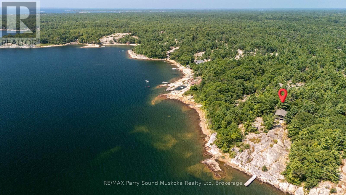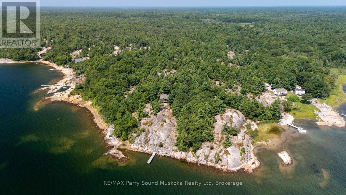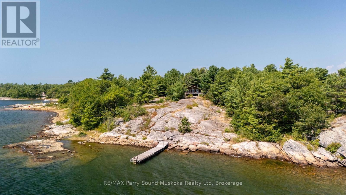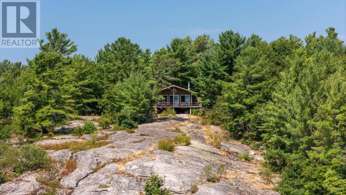10 Richards Bay Road Carling, Ontario P0G 1G0
$1,750,000
Rarely do properties like this hit the market on Georgian Bay. With 498 feet of classic rocky shoreline and 4.26 acres of gently sloping land, this one has all the makings of a legacy property. The views are stunning with a sweeping southern exposure framed by dotted islands and sparkling open waters to the west. The cottage itself is bright and inviting, with an open concept floor plan, pine floors throughout and two spacious bedrooms, plus a large bunkie for extra family or guests & an additional storage shed closer to the water. The road is accessible on a year-round basis. Use it now as a laid-back 3-season retreat, or look ahead to a future site for your dream cottage. It's a package that combines privacy, scale, and natural beauty. (id:42776)
Property Details
| MLS® Number | X12362015 |
| Property Type | Single Family |
| Community Name | Carling |
| Easement | Right Of Way |
| Features | Wooded Area, Irregular Lot Size, Rocky, Carpet Free |
| Parking Space Total | 8 |
| Structure | Patio(s), Deck, Shed, Outbuilding, Dock |
| View Type | View, Direct Water View |
| Water Front Type | Waterfront |
Building
| Bathroom Total | 1 |
| Bedrooms Above Ground | 2 |
| Bedrooms Total | 2 |
| Amenities | Fireplace(s) |
| Architectural Style | Bungalow |
| Construction Style Attachment | Detached |
| Exterior Finish | Cedar Siding |
| Foundation Type | Wood/piers |
| Heating Fuel | Wood |
| Heating Type | Other |
| Stories Total | 1 |
| Size Interior | 700 - 1,100 Ft2 |
| Type | House |
| Utility Water | Lake/river Water Intake |
Parking
| No Garage |
Land
| Access Type | Private Road, Year-round Access, Private Docking |
| Acreage | No |
| Sewer | Septic System |
| Size Depth | 428 Ft |
| Size Frontage | 498 Ft |
| Size Irregular | 498 X 428 Ft |
| Size Total Text | 498 X 428 Ft |
| Zoning Description | Wf1 |
Rooms
| Level | Type | Length | Width | Dimensions |
|---|---|---|---|---|
| Main Level | Living Room | 4.87 m | 4.3 m | 4.87 m x 4.3 m |
| Main Level | Kitchen | 3.21 m | 2.67 m | 3.21 m x 2.67 m |
| Main Level | Dining Room | 2.24 m | 3.63 m | 2.24 m x 3.63 m |
| Main Level | Primary Bedroom | 3.18 m | 3.13 m | 3.18 m x 3.13 m |
| Main Level | Bedroom 2 | 3.15 m | 3.21 m | 3.15 m x 3.21 m |
| Main Level | Bathroom | 2.21 m | 1.74 m | 2.21 m x 1.74 m |
https://www.realtor.ca/real-estate/28771846/10-richards-bay-road-carling-carling

47 James Street
Parry Sound, Ontario P2A 1T6
(705) 746-9336
(705) 746-5176

47 James Street
Parry Sound, Ontario P2A 1T6
(705) 746-9336
(705) 746-5176
Contact Us
Contact us for more information

