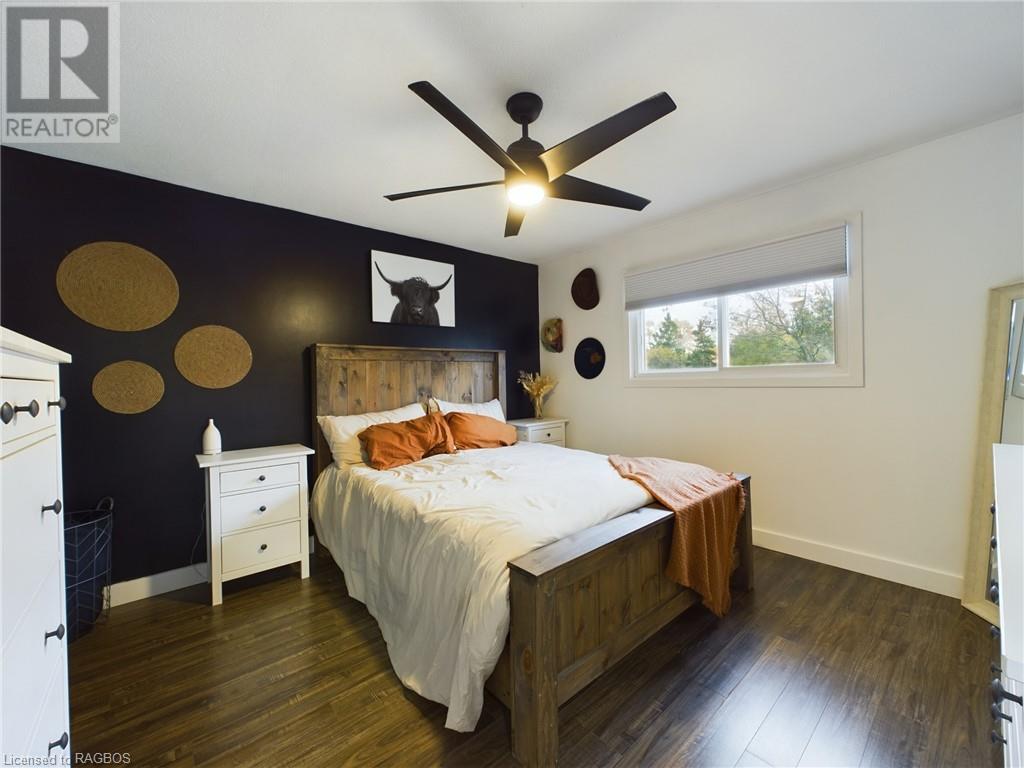10 Smith Street Tiverton, Ontario N0G 2T0
$699,900
Welcome to 10 Smith Street in the highly sought-after Patterson Park neighborhood of Tiverton, ON! This beautifully renovated 1924 sq.ft. home offers a perfect blend of modern design and functionality, sitting on an impressive 100x155 ft lot. From the moment you walk in, you’ll be captivated by the open-concept layout that effortlessly combines the kitchen, dining, and living areas into one large, inviting space—ideal for entertaining and everyday living. The stunning kitchen is a chef's dream, featuring a large island with seating, quartz countertops, a stylish backsplash, and plenty of cabinet space. The modern design flows seamlessly into the spacious dining and living room areas, creating a warm and welcoming environment for family and guests. The home is outfitted with sleek pot lights throughout, highlighting the meticulous attention to detail and the tasteful modern updates that make this home truly special. All major appliances, including the furnace and air conditioning, have been recently replaced, ensuring that you have peace of mind in this turnkey property. Step outside and explore the possibilities offered by the expansive lot. The property boasts a 16x24 foot wood shop—perfect for hobbies or additional storage—along with a large attached single-car garage for added convenience. Whether you’re an outdoor enthusiast or just looking for extra space, this property delivers on all fronts. Located 7 minutes from Bruce Power’s main gates, in a quiet and family-friendly neighborhood, 10 Smith Street offers the perfect combination of small-town charm with modern comforts. This home has been tastefully updated from top to bottom, ready for you to move in and enjoy. Don't miss this opportunity to own a truly remarkable property in one of Tiverton’s most desirable areas! (id:42776)
Property Details
| MLS® Number | 40672661 |
| Property Type | Single Family |
| Amenities Near By | Playground |
| Communication Type | High Speed Internet |
| Community Features | Quiet Area, Community Centre, School Bus |
| Equipment Type | None |
| Parking Space Total | 5 |
| Rental Equipment Type | None |
| Structure | Workshop, Shed |
Building
| Bathroom Total | 2 |
| Bedrooms Above Ground | 3 |
| Bedrooms Total | 3 |
| Appliances | Dishwasher, Dryer, Refrigerator, Stove, Washer, Gas Stove(s), Window Coverings |
| Basement Development | Partially Finished |
| Basement Type | Partial (partially Finished) |
| Constructed Date | 1978 |
| Construction Style Attachment | Detached |
| Cooling Type | Central Air Conditioning |
| Exterior Finish | Brick, Vinyl Siding |
| Fixture | Ceiling Fans |
| Foundation Type | Poured Concrete |
| Heating Fuel | Natural Gas |
| Heating Type | Forced Air, Stove |
| Size Interior | 1727.72 Sqft |
| Type | House |
| Utility Water | Municipal Water |
Parking
| Attached Garage |
Land
| Acreage | No |
| Land Amenities | Playground |
| Landscape Features | Landscaped |
| Sewer | Municipal Sewage System |
| Size Depth | 155 Ft |
| Size Frontage | 100 Ft |
| Size Total Text | Under 1/2 Acre |
| Zoning Description | R1/ep |
Rooms
| Level | Type | Length | Width | Dimensions |
|---|---|---|---|---|
| Second Level | 5pc Bathroom | 9'3'' x 6'11'' | ||
| Second Level | Bedroom | 9'8'' x 10'0'' | ||
| Second Level | Bedroom | 9'9'' x 13'5'' | ||
| Second Level | Primary Bedroom | 12'4'' x 12'7'' | ||
| Lower Level | 3pc Bathroom | 6'1'' x 6'2'' | ||
| Lower Level | Utility Room | 13'1'' x 12'0'' | ||
| Lower Level | Living Room | 19'6'' x 13'4'' | ||
| Main Level | Kitchen | 24'0'' x 25'2'' | ||
| Main Level | Foyer | 7'0'' x 4'8'' |
Utilities
| Electricity | Available |
| Natural Gas | Available |
https://www.realtor.ca/real-estate/27609797/10-smith-street-tiverton
606 Goderich St., P.o. Box 880
Port Elgin, Ontario N0H 2C0
(519) 797-1007
(519) 797-3009
Interested?
Contact us for more information

































