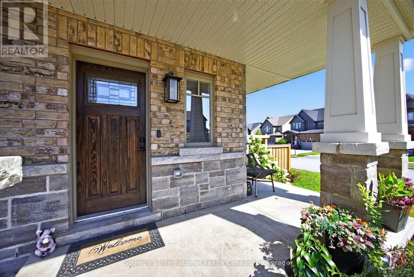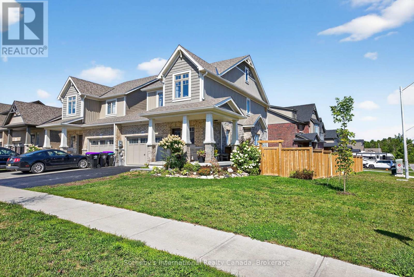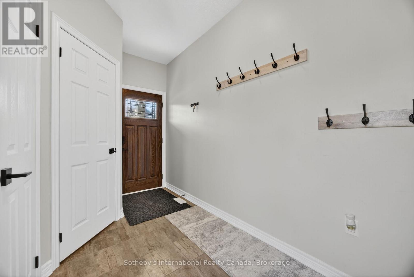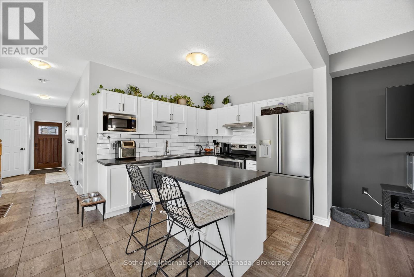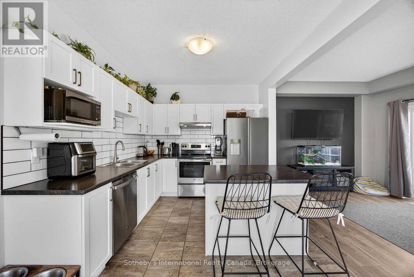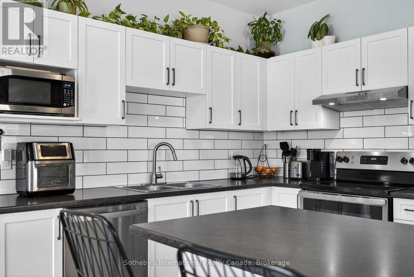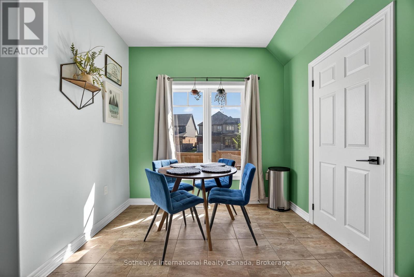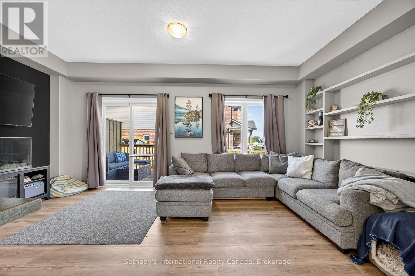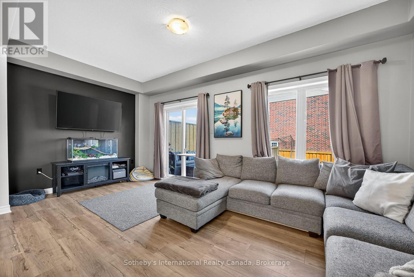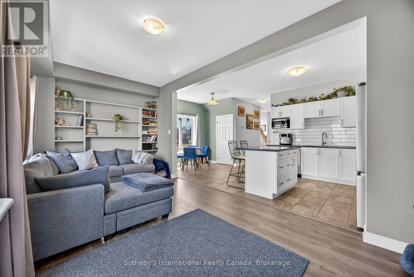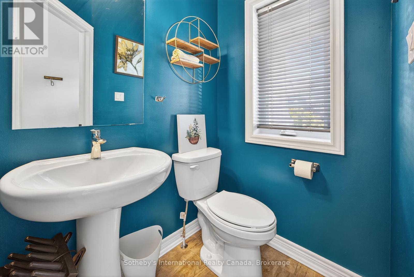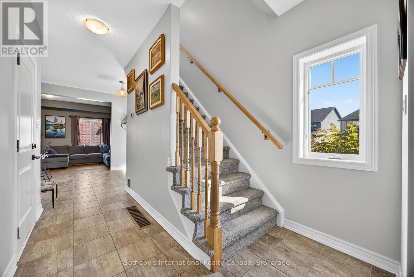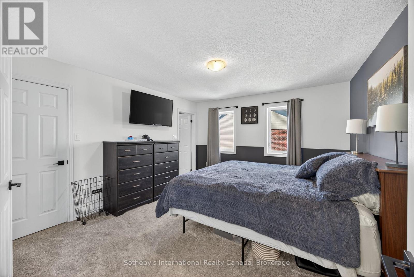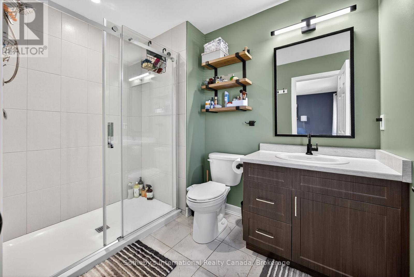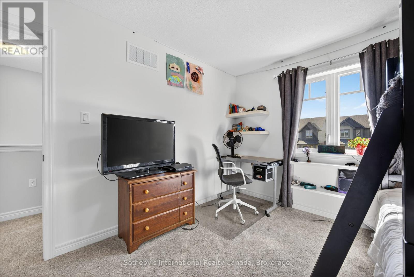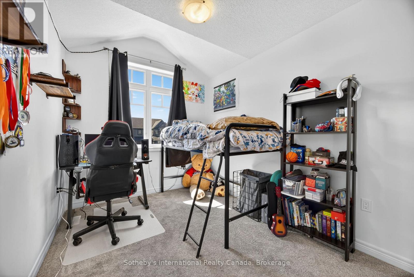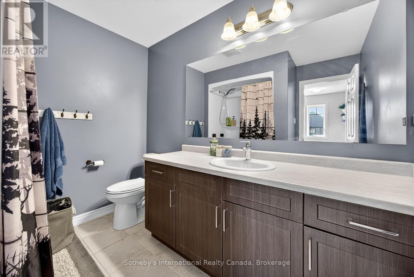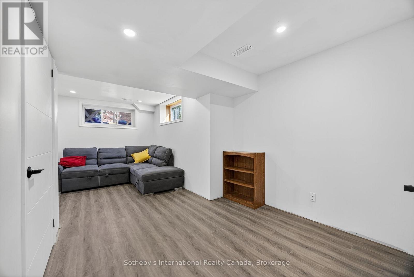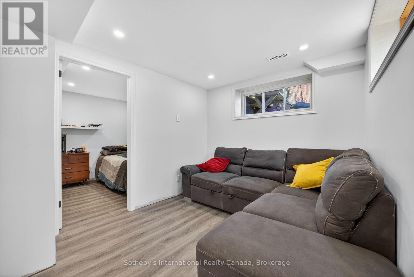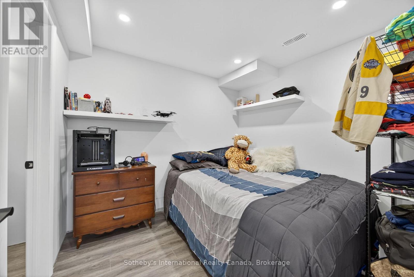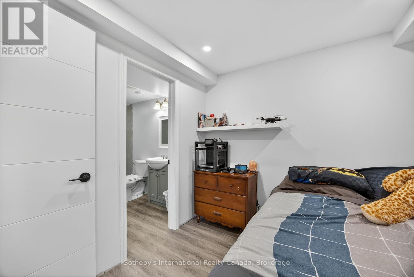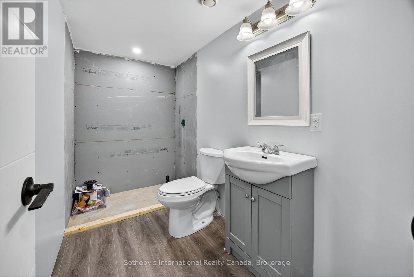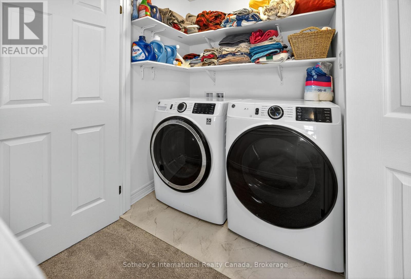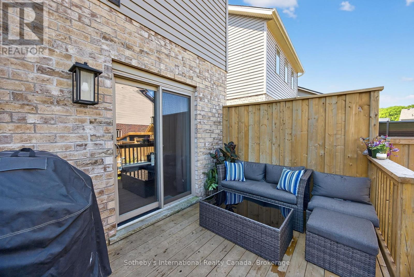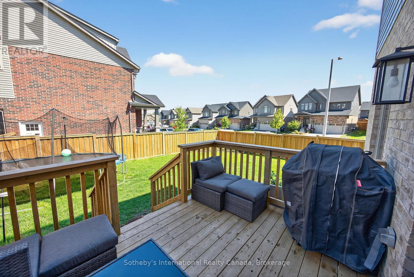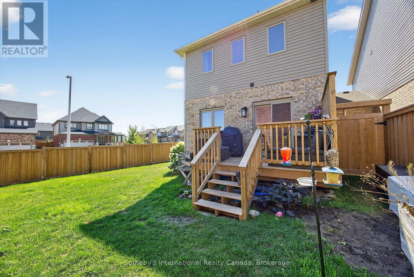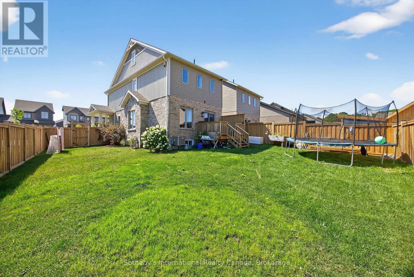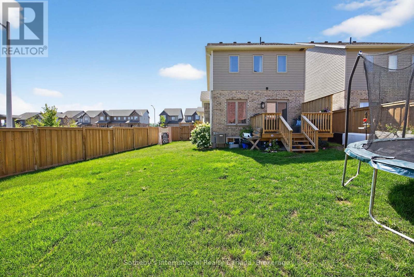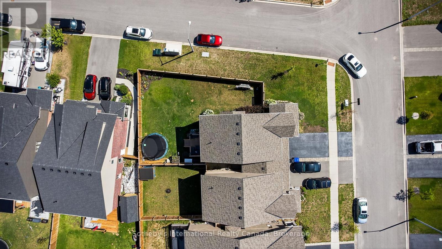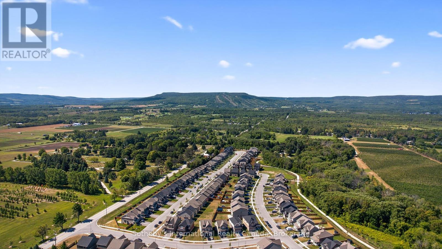100 Archer Avenue Collingwood, Ontario L9Y 3B7
$749,000
Welcome to this stunning semi-detached home, perfectly situated on a fully fenced, landscaped corner lot in the highly desirable Summit View subdivision. Just 10 minutes from Blue Mountain and a scenic bike ride along the trails into downtown Collingwood, this location offers the best of outdoor living with the convenience of nearby amenities.This family-friendly neighbourhood features a brand-new childrens playground and is close to excellent local schools.The home itself is attached only by the garage, offering the feel of a detached property. The bright, open-concept main floor includes a spacious living and dining area, a modern kitchen with island, and direct walk-out to the deck and private yard. A convenient powder room and inside entry to the 1.5-car garage with a bonus man door to the backyard complete this level. Upstairs, you'll find 3 generous bedrooms, including a primary retreat with walk-in closet and 3-piece ensuite. Two additional bedrooms share a 4-piece bathroom, and a large laundry closet adds everyday convenience.The fully finished basement offers incredible extra living space with a family room, den/office area, 3-piece bathroom, and a laundry sink station.This home combines style, function, and location perfect for families, weekenders, or those seeking a four-season lifestyle in Collingwood. (id:42776)
Property Details
| MLS® Number | S12359723 |
| Property Type | Single Family |
| Community Name | Collingwood |
| Amenities Near By | Golf Nearby, Hospital, Park, Ski Area |
| Community Features | School Bus |
| Equipment Type | Water Heater - Gas, Water Heater |
| Features | Irregular Lot Size, Flat Site, Sump Pump |
| Parking Space Total | 2 |
| Rental Equipment Type | Water Heater - Gas, Water Heater |
| Structure | Deck |
Building
| Bathroom Total | 4 |
| Bedrooms Above Ground | 3 |
| Bedrooms Total | 3 |
| Age | 0 To 5 Years |
| Amenities | Fireplace(s) |
| Appliances | Garage Door Opener Remote(s), Water Meter, Dishwasher, Dryer, Microwave, Stove, Washer, Window Coverings, Refrigerator |
| Basement Development | Finished |
| Basement Type | N/a (finished) |
| Construction Style Attachment | Semi-detached |
| Cooling Type | Central Air Conditioning, Air Exchanger |
| Exterior Finish | Brick, Vinyl Siding |
| Fireplace Present | Yes |
| Fireplace Total | 1 |
| Foundation Type | Poured Concrete |
| Half Bath Total | 1 |
| Heating Fuel | Natural Gas |
| Heating Type | Forced Air |
| Stories Total | 2 |
| Size Interior | 1,100 - 1,500 Ft2 |
| Type | House |
| Utility Water | Municipal Water |
Parking
| Attached Garage | |
| Garage |
Land
| Access Type | Year-round Access |
| Acreage | No |
| Fence Type | Fenced Yard |
| Land Amenities | Golf Nearby, Hospital, Park, Ski Area |
| Landscape Features | Landscaped |
| Sewer | Sanitary Sewer |
| Size Depth | 93 Ft ,9 In |
| Size Frontage | 43 Ft ,10 In |
| Size Irregular | 43.9 X 93.8 Ft ; Corner Lot, Irregular |
| Size Total Text | 43.9 X 93.8 Ft ; Corner Lot, Irregular |
Rooms
| Level | Type | Length | Width | Dimensions |
|---|---|---|---|---|
| Second Level | Primary Bedroom | 3.76 m | 4.16 m | 3.76 m x 4.16 m |
| Second Level | Laundry Room | 1.09 m | 1.61 m | 1.09 m x 1.61 m |
| Second Level | Bedroom | 3.02 m | 3.74 m | 3.02 m x 3.74 m |
| Second Level | Bedroom | 2.46 m | 4.13 m | 2.46 m x 4.13 m |
| Basement | Utility Room | 2.25 m | 6.43 m | 2.25 m x 6.43 m |
| Basement | Den | 2.66 m | 2.66 m | 2.66 m x 2.66 m |
| Basement | Family Room | 3.44 m | 5.38 m | 3.44 m x 5.38 m |
| Main Level | Living Room | 2.96 m | 5.57 m | 2.96 m x 5.57 m |
| Main Level | Kitchen | 3.11 m | 3.01 m | 3.11 m x 3.01 m |
| Main Level | Dining Room | 3.07 m | 3.01 m | 3.07 m x 3.01 m |
| Main Level | Foyer | 2.46 m | 6.15 m | 2.46 m x 6.15 m |
https://www.realtor.ca/real-estate/28766926/100-archer-avenue-collingwood-collingwood
243 Hurontario St
Collingwood, Ontario L9Y 2M1
(705) 416-1499
(705) 416-1495
Contact Us
Contact us for more information

