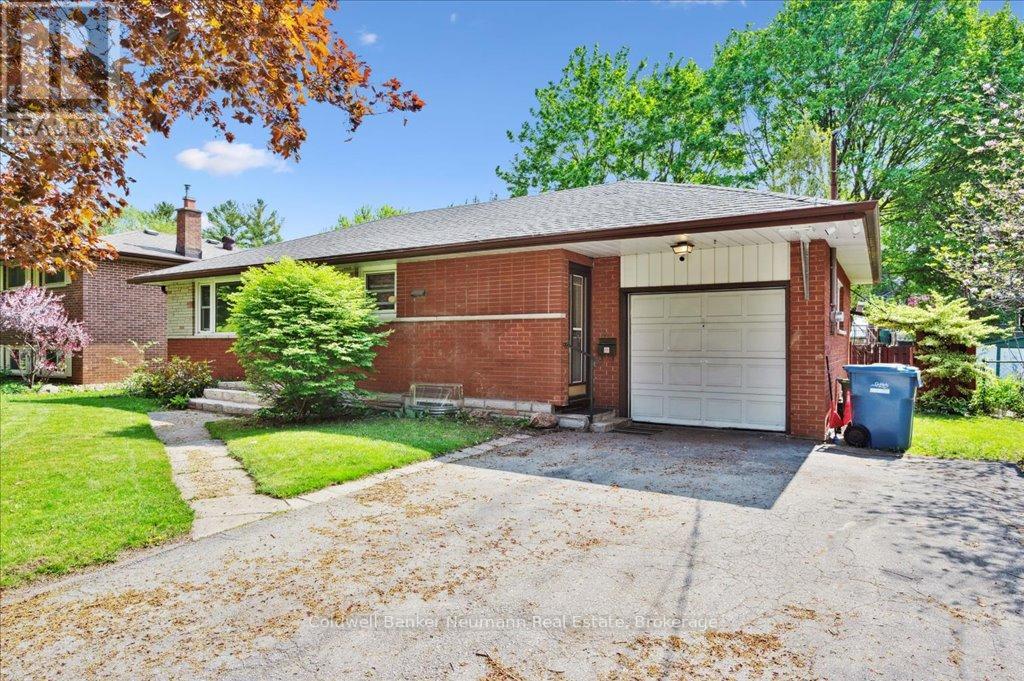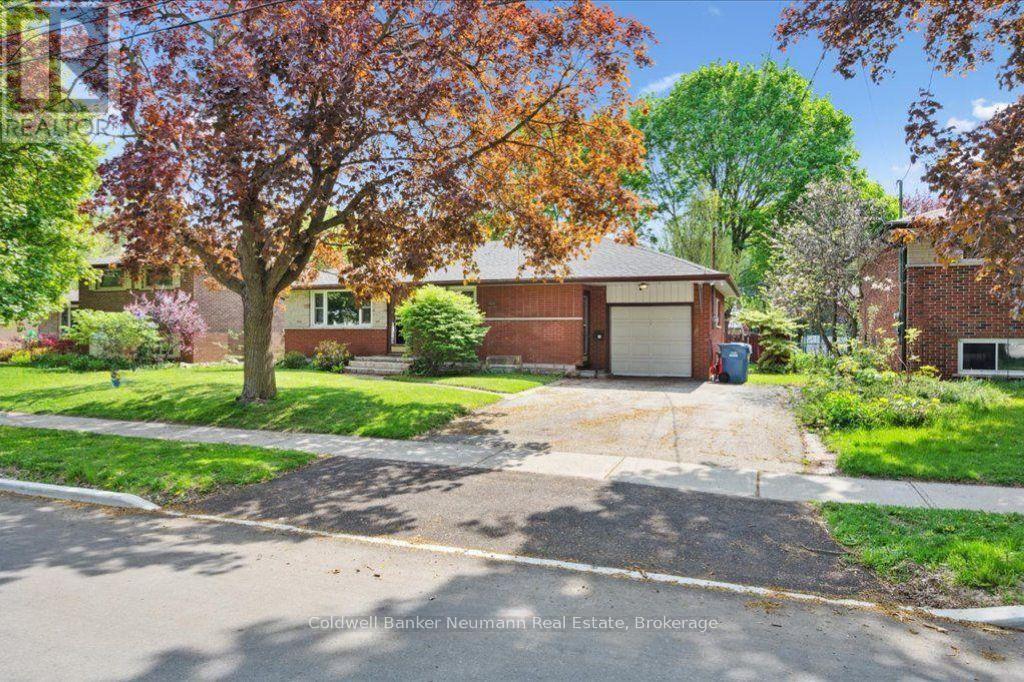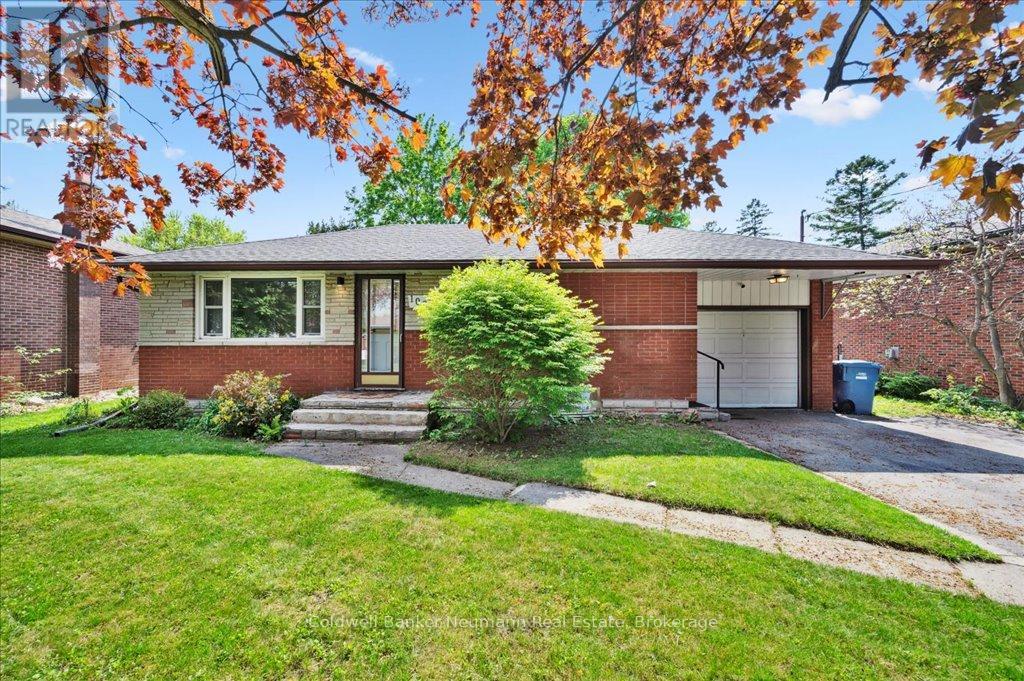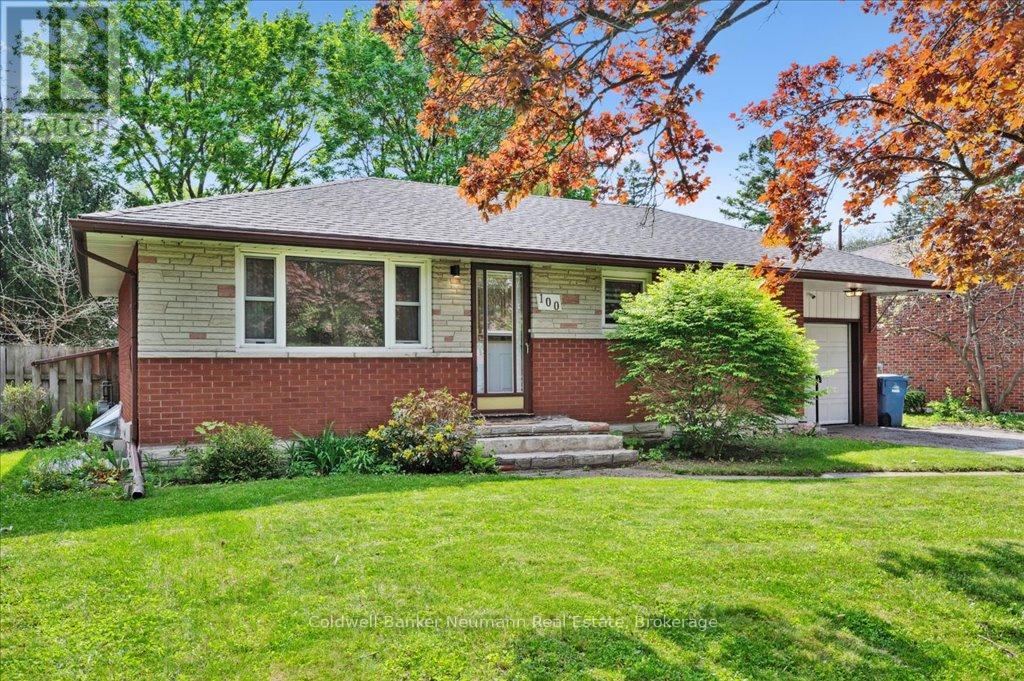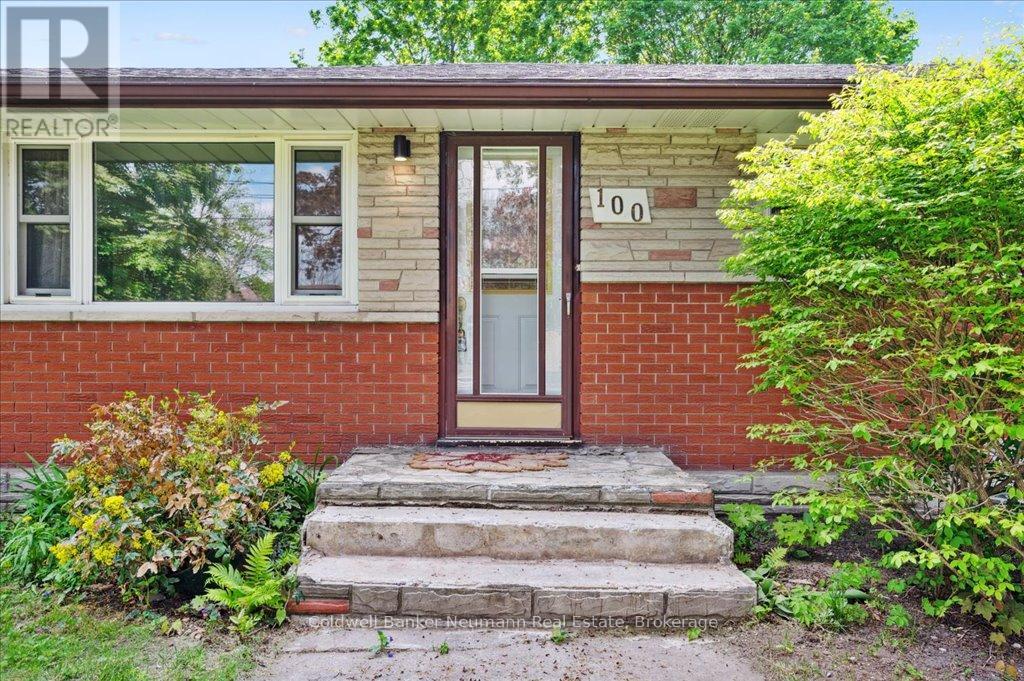100 Guelph Street Guelph, Ontario N1H 5Z1
$719,000
This is your golden opportunity to become a home owner. A very well-maintained 2+3-bedroom bungalow, situated just steps from shopping malls, parks, playgrounds, and within easy walking distance to nearby schools - an excellent choice for families of all sizes. Set on a 60 x100 large lot, the expansive fully-fenced backyard provides plenty of space for children to play, pets to roam, or family gatherings.With three additional bedrooms in the fully finished basement and a separate entrance, this home offers fantastic income potential. Or convert the room with the beautiful gas fireplace downstairs into a cozy rec-room or guest bedroom and have the whole house to yourself you have so many options. You will still have ample room to accommodate extended family with ease. This versatile property meets the needs of modern family living. 100 Guelph Street is more than just a house - it's a smart investment in a thriving, family-oriented community. (id:42776)
Property Details
| MLS® Number | X12154398 |
| Property Type | Single Family |
| Community Name | Junction/Onward Willow |
| Amenities Near By | Park, Public Transit, Schools |
| Community Features | School Bus |
| Parking Space Total | 5 |
| Structure | Deck, Patio(s), Shed |
Building
| Bathroom Total | 2 |
| Bedrooms Above Ground | 2 |
| Bedrooms Below Ground | 3 |
| Bedrooms Total | 5 |
| Age | 31 To 50 Years |
| Amenities | Fireplace(s) |
| Appliances | Water Heater, All, Alarm System |
| Architectural Style | Bungalow |
| Basement Features | Separate Entrance |
| Basement Type | Full |
| Construction Style Attachment | Detached |
| Cooling Type | Central Air Conditioning |
| Exterior Finish | Brick Facing, Aluminum Siding |
| Fire Protection | Alarm System, Smoke Detectors |
| Fireplace Present | Yes |
| Foundation Type | Poured Concrete |
| Heating Fuel | Natural Gas |
| Heating Type | Forced Air |
| Stories Total | 1 |
| Size Interior | 700 - 1,100 Ft2 |
| Type | House |
| Utility Water | Municipal Water |
Parking
| Attached Garage | |
| Garage |
Land
| Acreage | No |
| Land Amenities | Park, Public Transit, Schools |
| Sewer | Sanitary Sewer |
| Size Depth | 98 Ft ,7 In |
| Size Frontage | 60 Ft ,9 In |
| Size Irregular | 60.8 X 98.6 Ft |
| Size Total Text | 60.8 X 98.6 Ft |
| Zoning Description | R1b |
Rooms
| Level | Type | Length | Width | Dimensions |
|---|---|---|---|---|
| Basement | Primary Bedroom | 3.34 m | 4.86 m | 3.34 m x 4.86 m |
| Basement | Utility Room | 2.39 m | 1.49 m | 2.39 m x 1.49 m |
| Basement | Bathroom | 2.16 m | 2.31 m | 2.16 m x 2.31 m |
| Basement | Bedroom | 3.44 m | 3.72 m | 3.44 m x 3.72 m |
| Basement | Bedroom | 3.34 m | 3.75 m | 3.34 m x 3.75 m |
| Basement | Laundry Room | 2.29 m | 1.94 m | 2.29 m x 1.94 m |
| Main Level | Bedroom | 3.51 m | 3.8 m | 3.51 m x 3.8 m |
| Main Level | Bathroom | 2.41 m | 2.07 m | 2.41 m x 2.07 m |
| Main Level | Bedroom 2 | 3.51 m | 3.81 m | 3.51 m x 3.81 m |
| Main Level | Dining Room | 2.33 m | 2.24 m | 2.33 m x 2.24 m |
| Main Level | Kitchen | 3.49 m | 3.87 m | 3.49 m x 3.87 m |
| Main Level | Living Room | 3.48 m | 3.75 m | 3.48 m x 3.75 m |
Utilities
| Cable | Installed |
| Electricity | Installed |
| Sewer | Installed |

824 Gordon Street
Guelph, Ontario N1G 1Y7
(519) 821-3600
(519) 821-3660
www.cbn.on.ca/
Contact Us
Contact us for more information

