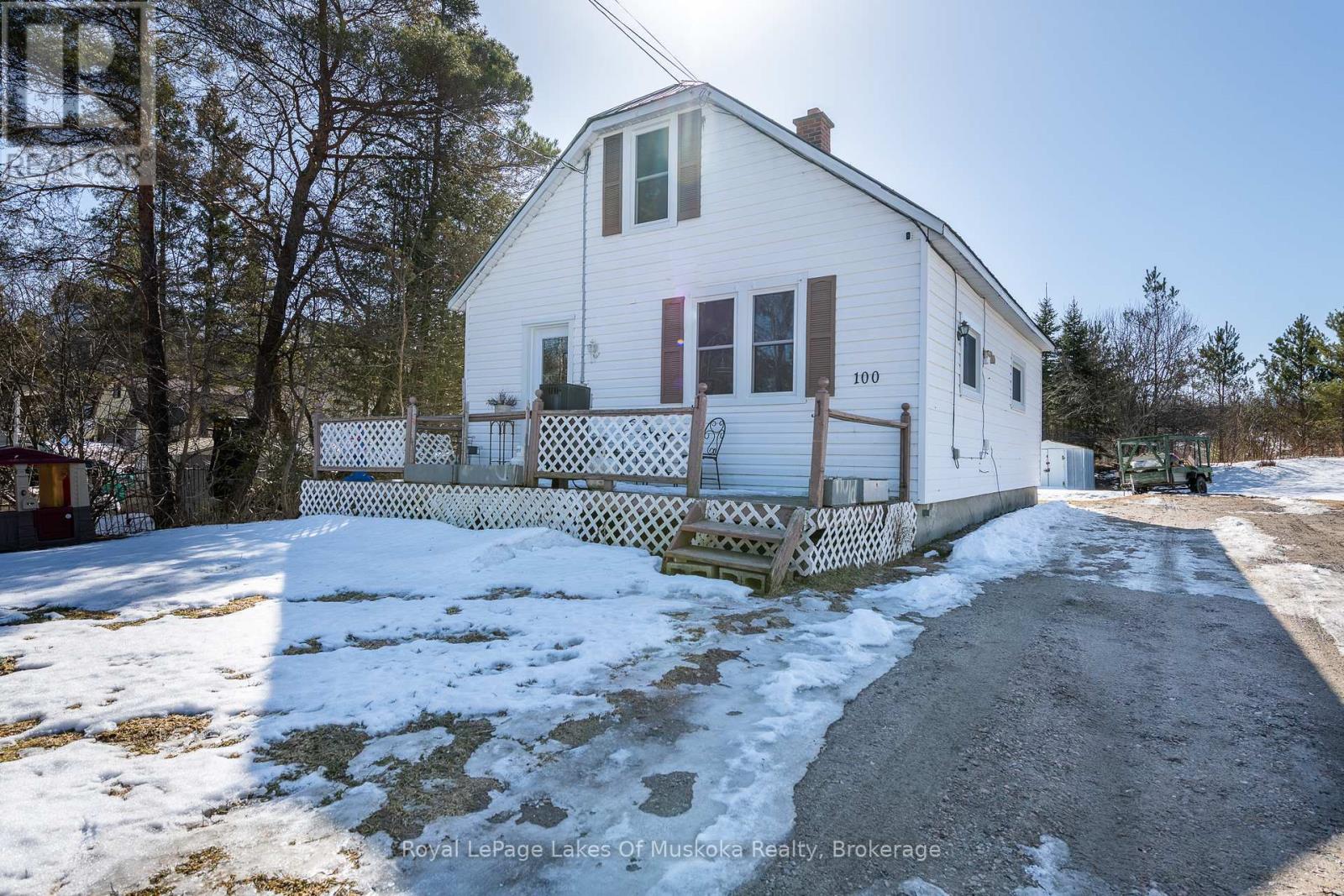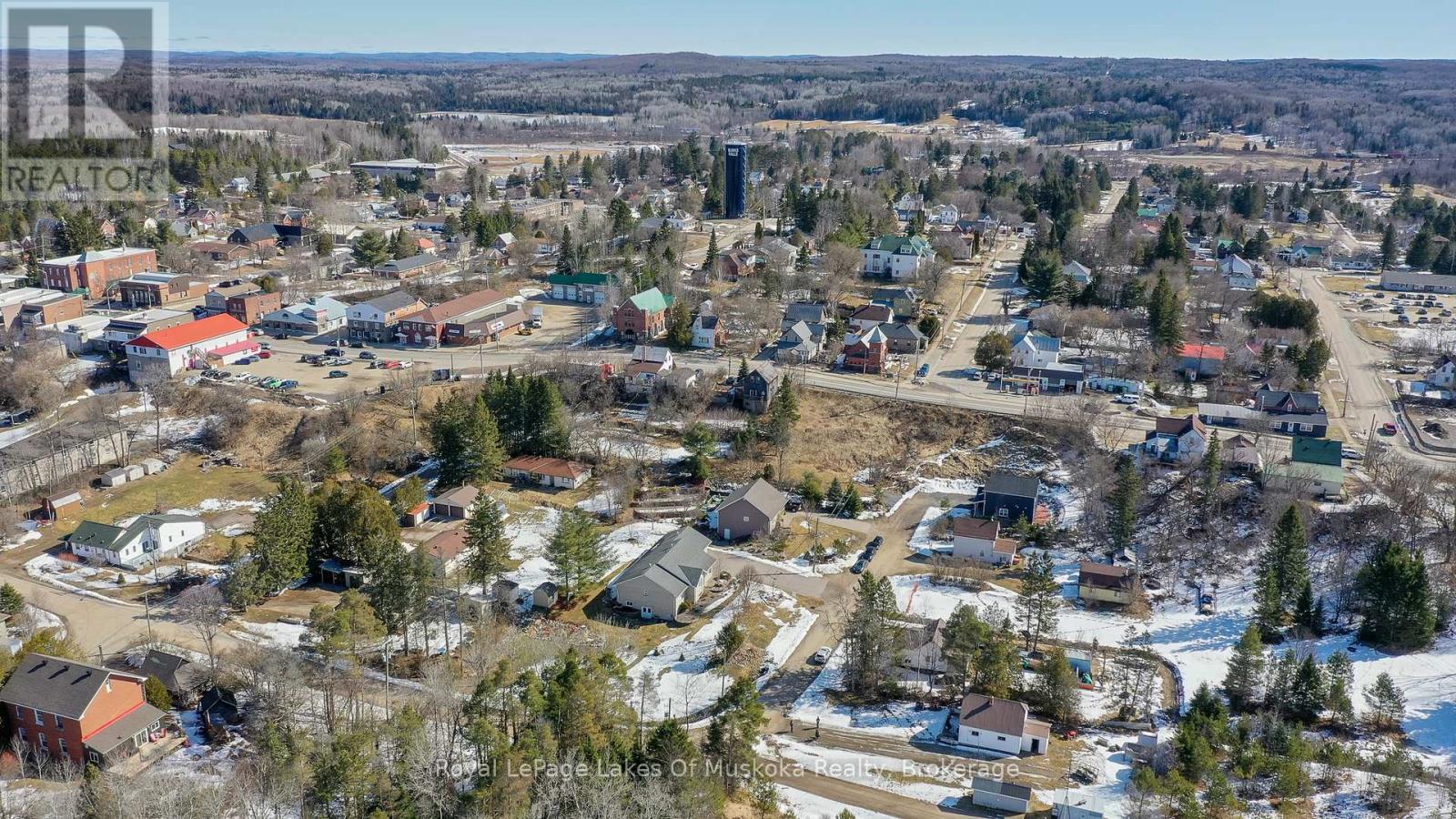100 Queen Street Burk's Falls, Ontario P0A 1C0
$329,900
This adorable and affordable home is nestled on a level lot tucked away yet in the heart of the village with municipal sewer, water and gas. The residence has tons of character and potential. This sunlit home features new windows, efficient natural gas furnace, new hot water tank, vinyl siding and a metal roof for low maintenance. The lot is ample size and there is plenty of room to build an addition or a garage. The yard has room for kids to play, dogs, to add your own flower/veggie gardens...you choose! Great deck at rear for bbqing and entertaining. The location is quiet and private yet you are walking distance to schools and amenities. Stroll to downtown and the riverfront park. There is garbage and recycling pick up as well as Lakeland Fibre Optic internet. This property feels like you live in the country but you have all of the amenities of town living...the best of both worlds! (id:42776)
Property Details
| MLS® Number | X12066087 |
| Property Type | Single Family |
| Community Name | Burk's Falls |
| Amenities Near By | Place Of Worship |
| Equipment Type | None |
| Features | Cul-de-sac, Level Lot, Flat Site, Lane, Level, Sump Pump |
| Parking Space Total | 5 |
| Rental Equipment Type | None |
| Structure | Deck |
Building
| Bathroom Total | 1 |
| Bedrooms Above Ground | 2 |
| Bedrooms Total | 2 |
| Age | 51 To 99 Years |
| Appliances | Water Meter, Dishwasher, Dryer, Freezer, Stove, Washer, Refrigerator |
| Basement Development | Unfinished |
| Basement Type | N/a (unfinished) |
| Construction Style Attachment | Detached |
| Exterior Finish | Vinyl Siding |
| Fire Protection | Smoke Detectors |
| Foundation Type | Block |
| Heating Fuel | Natural Gas |
| Heating Type | Forced Air |
| Stories Total | 2 |
| Size Interior | 700 - 1,100 Ft2 |
| Type | House |
| Utility Water | Municipal Water |
Parking
| No Garage |
Land
| Acreage | No |
| Land Amenities | Place Of Worship |
| Sewer | Sanitary Sewer |
| Size Depth | 133 Ft ,1 In |
| Size Frontage | 65 Ft ,10 In |
| Size Irregular | 65.9 X 133.1 Ft |
| Size Total Text | 65.9 X 133.1 Ft|under 1/2 Acre |
Rooms
| Level | Type | Length | Width | Dimensions |
|---|---|---|---|---|
| Second Level | Bedroom | 3.36 m | 3.29 m | 3.36 m x 3.29 m |
| Second Level | Bedroom 2 | 4.87 m | 3.29 m | 4.87 m x 3.29 m |
| Basement | Laundry Room | 7.92 m | 7.01 m | 7.92 m x 7.01 m |
| Main Level | Living Room | 7.01 m | 3.38 m | 7.01 m x 3.38 m |
| Main Level | Kitchen | 4.26 m | 3.74 m | 4.26 m x 3.74 m |
| Main Level | Bathroom | 2.28 m | 1.76 m | 2.28 m x 1.76 m |
https://www.realtor.ca/real-estate/28129314/100-queen-street-burks-falls-burks-falls

76 Centre Street North
Huntsville, Ontario P1H 2P4
(705) 789-9677
(705) 789-3770
www.rlpmuskoka.com/

76 Centre Street North
Huntsville, Ontario P1H 2P4
(705) 789-9677
(705) 789-3770
www.rlpmuskoka.com/
Contact Us
Contact us for more information






















