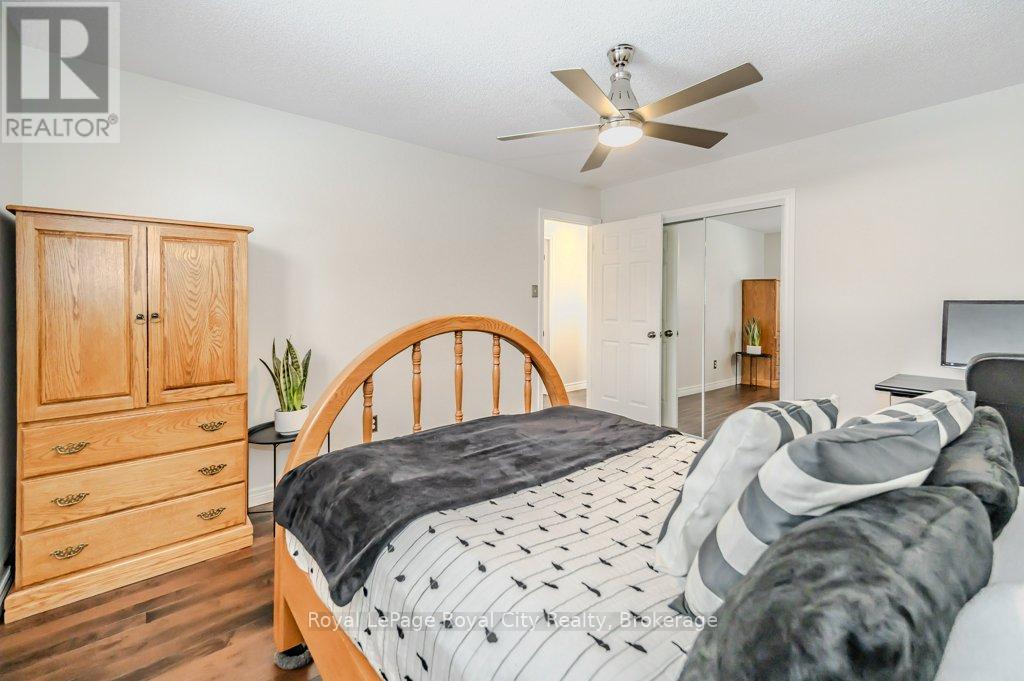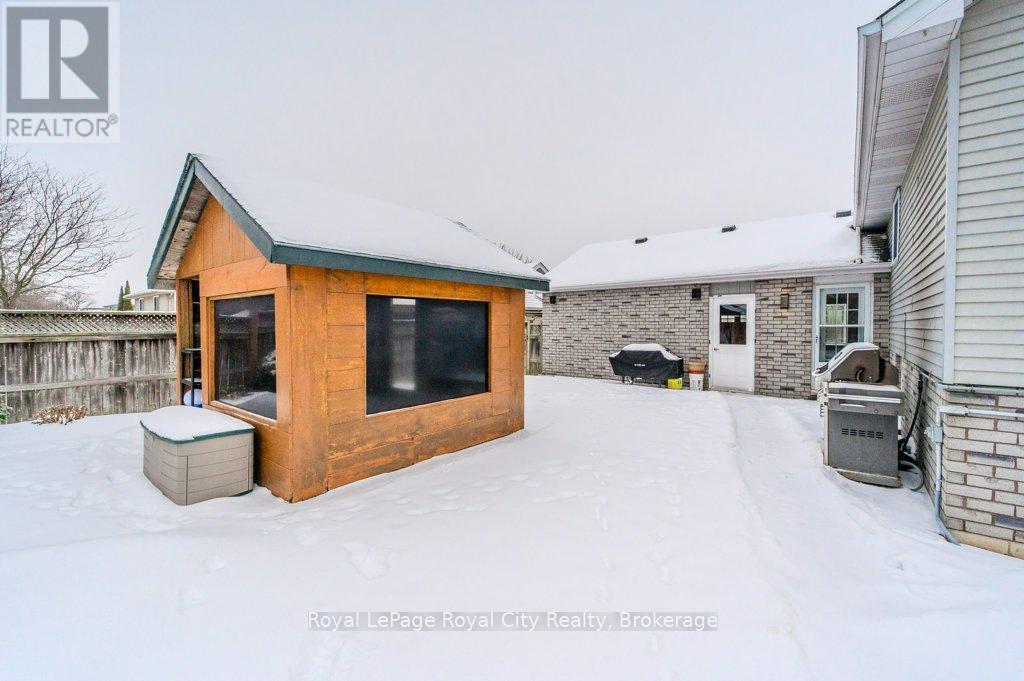100 Windsor Drive Brant, Ontario N0E 1N0
$935,900
Nestled in the tranquil county of Brant on Windsor Drive in St. George, 100 Windsor Drive is perfectly situated for those seeking both convenience and a close-knit community feel. This impeccably maintained residence welcomes you with a beautifully landscaped yard that radiates warmth and charm.With over 2,000 square feet of living space, this home features 3 spacious bedrooms and 2 full bathrooms, making it ideal for families of all sizes. The kitchen is thoughtfully designed with ample storage, upgraded appliances, and a separate dining area. Elegant hardwood flooring graces the main living areas and bedrooms, adding a refined touch throughout. The generously sized finished recreation room offers the perfect setting for gatherings, complete with a cozy gas fireplace.Outside, the backyard is a true retreat, backing onto Jacob's Wood Park. It boasts a large patio for summer barbecues, a covered hot tub gazebo, a saltwater pool, a grassy area perfect for kids' play, and covered storage for outdoor equipment. Yes, it's time to start thinking about the summer months! Imagine warm days spent poolside, evening barbecues, and relaxing in your private outdoor oasis.The entire house was recently painted, with new trim, hardware, and faucets adding fresh updates throughout. Every detail of this home speaks to comfort and care, turning it from just a house into a place to call home. Don't miss the chance to make 100 Windsor Drive your own. (id:42776)
Property Details
| MLS® Number | X11961531 |
| Property Type | Single Family |
| Community Name | South Dumfries |
| Amenities Near By | Park |
| Community Features | Community Centre |
| Equipment Type | Water Heater |
| Parking Space Total | 6 |
| Pool Type | Inground Pool |
| Rental Equipment Type | Water Heater |
| Structure | Patio(s), Shed, Shed |
Building
| Bathroom Total | 2 |
| Bedrooms Above Ground | 2 |
| Bedrooms Below Ground | 1 |
| Bedrooms Total | 3 |
| Amenities | Fireplace(s) |
| Appliances | Hot Tub, Garage Door Opener Remote(s), Dishwasher, Dryer, Garage Door Opener, Range, Refrigerator, Washer, Window Coverings |
| Architectural Style | Raised Bungalow |
| Basement Development | Finished |
| Basement Type | N/a (finished) |
| Construction Style Attachment | Detached |
| Cooling Type | Central Air Conditioning |
| Exterior Finish | Aluminum Siding, Brick |
| Fireplace Present | Yes |
| Fireplace Total | 1 |
| Foundation Type | Poured Concrete |
| Heating Fuel | Natural Gas |
| Heating Type | Forced Air |
| Stories Total | 1 |
| Size Interior | 1,100 - 1,500 Ft2 |
| Type | House |
| Utility Water | Municipal Water |
Parking
| Attached Garage |
Land
| Acreage | No |
| Fence Type | Fully Fenced, Fenced Yard |
| Land Amenities | Park |
| Landscape Features | Landscaped |
| Sewer | Sanitary Sewer |
| Size Depth | 133 Ft |
| Size Frontage | 60 Ft |
| Size Irregular | 60 X 133 Ft |
| Size Total Text | 60 X 133 Ft |
Rooms
| Level | Type | Length | Width | Dimensions |
|---|---|---|---|---|
| Basement | Bedroom | 3.26 m | 6.31 m | 3.26 m x 6.31 m |
| Basement | Utility Room | 3.23 m | 7.64 m | 3.23 m x 7.64 m |
| Basement | Recreational, Games Room | 6.65 m | 6.62 m | 6.65 m x 6.62 m |
| Basement | Bathroom | 3.25 m | 1.8 m | 3.25 m x 1.8 m |
| Main Level | Bedroom | 3.44 m | 5.73 m | 3.44 m x 5.73 m |
| Main Level | Bedroom 2 | 3.44 m | 4.2 m | 3.44 m x 4.2 m |
| Main Level | Bathroom | 3.43 m | 2.25 m | 3.43 m x 2.25 m |
| Main Level | Kitchen | 3.42 m | 2.92 m | 3.42 m x 2.92 m |
| Main Level | Dining Room | 3.59 m | 2.89 m | 3.59 m x 2.89 m |
| Main Level | Living Room | 3.41 m | 7.1 m | 3.41 m x 7.1 m |
https://www.realtor.ca/real-estate/27889734/100-windsor-drive-brant-south-dumfries-south-dumfries

30 Edinburgh Road North
Guelph, Ontario N1H 7J1
(519) 824-9050
(519) 824-5183
www.royalcity.com/

30 Edinburgh Road North
Guelph, Ontario N1H 7J1
(519) 824-9050
(519) 824-5183
www.royalcity.com/
Contact Us
Contact us for more information
























