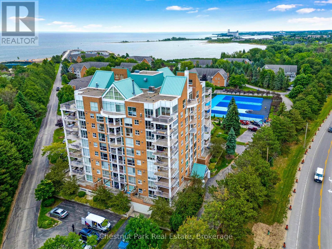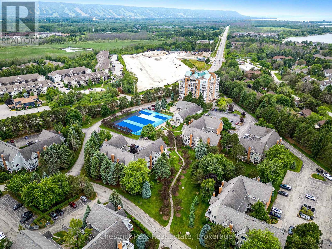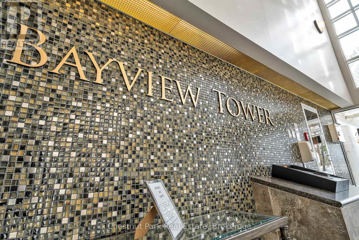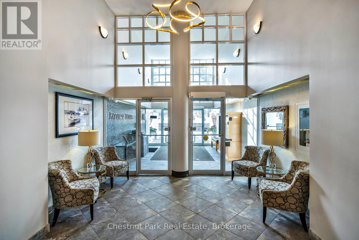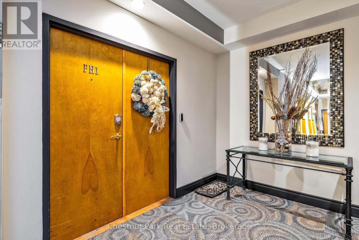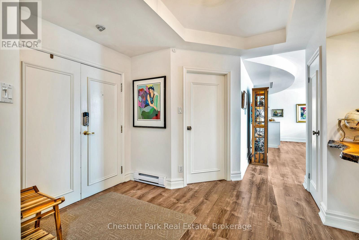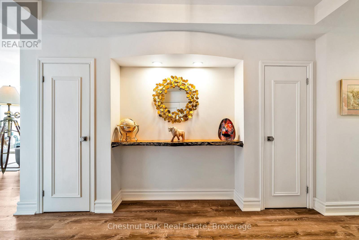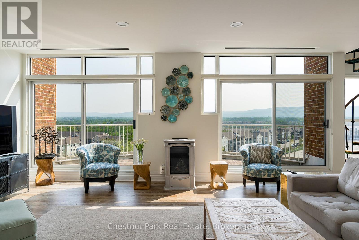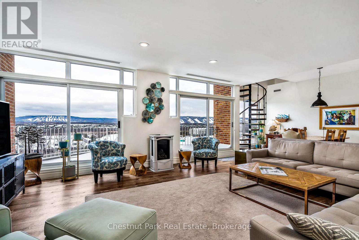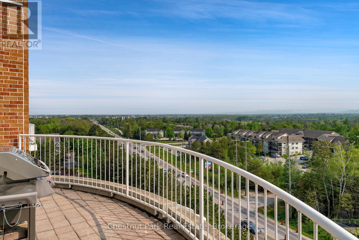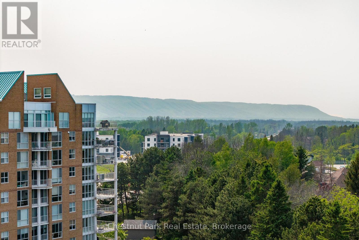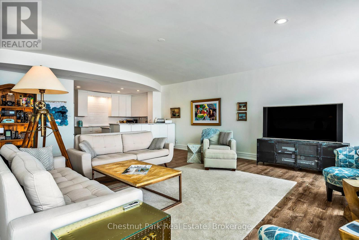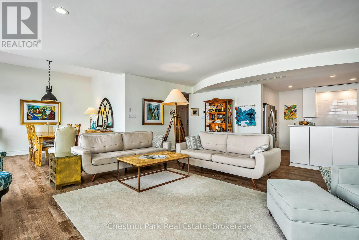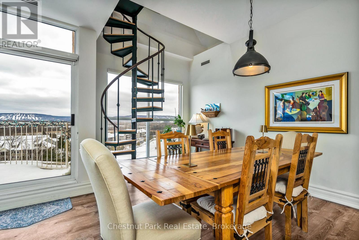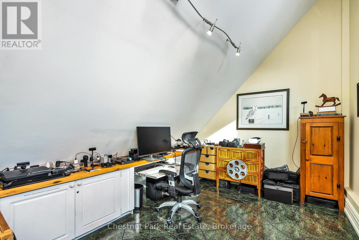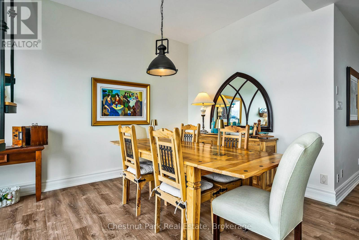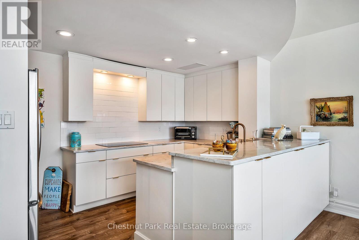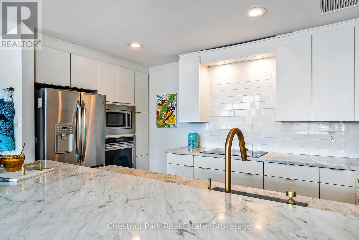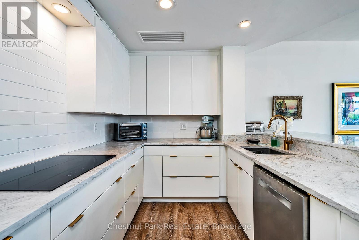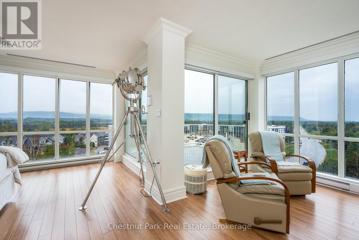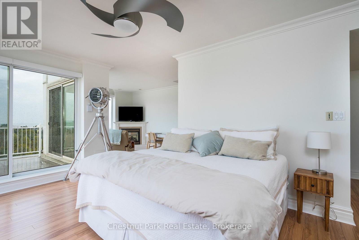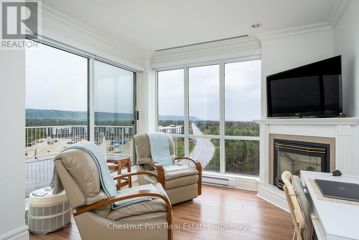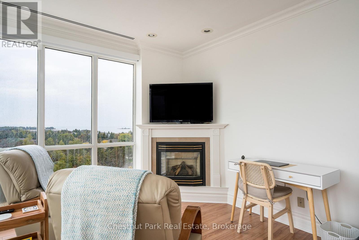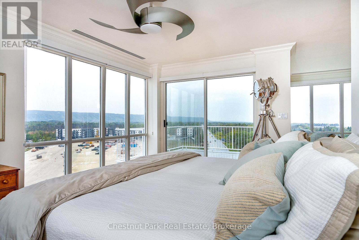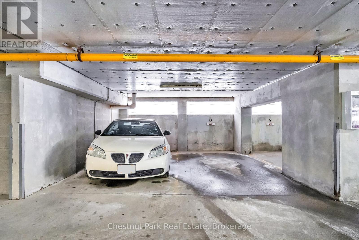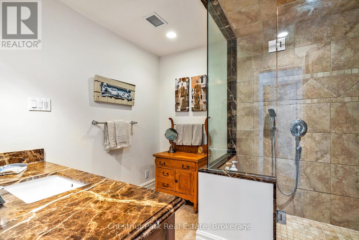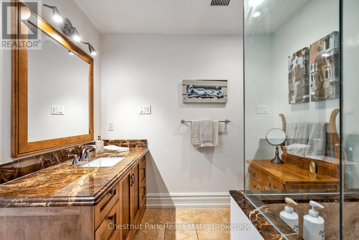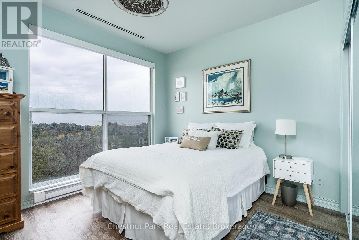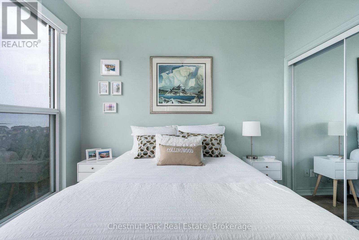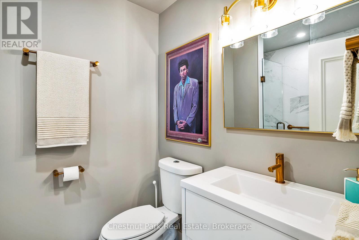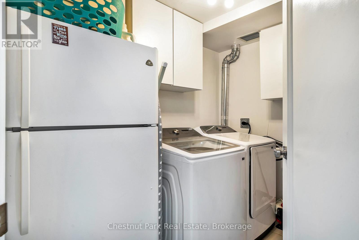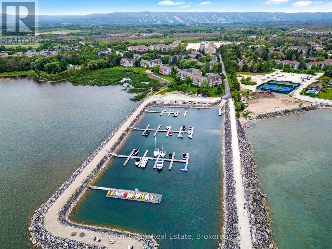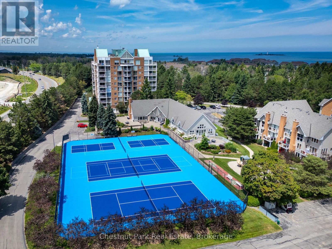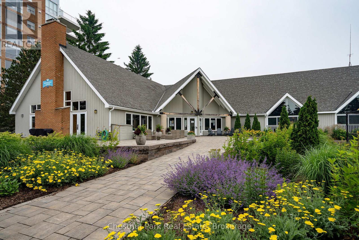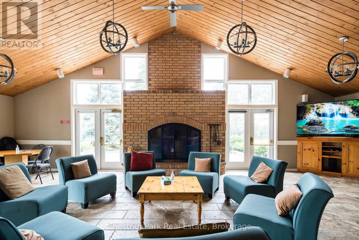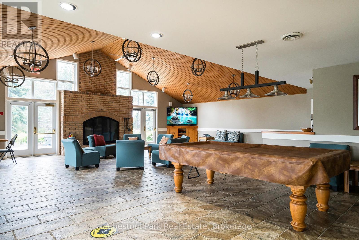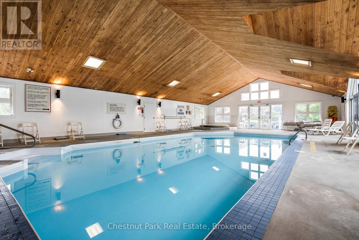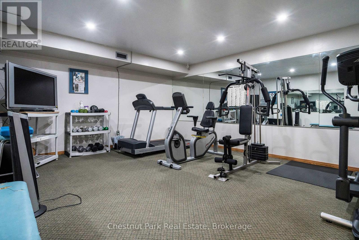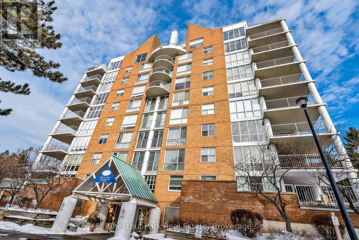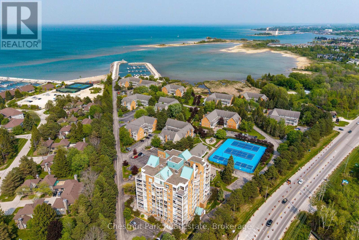1001 - 24 Ramblings Way Collingwood, Ontario L9Y 5C6
$1,199,000Maintenance, Common Area Maintenance, Insurance, Water, Cable TV
$1,606.55 Monthly
Maintenance, Common Area Maintenance, Insurance, Water, Cable TV
$1,606.55 MonthlyExperience premier penthouse living at its finest in this expansive 1,894 sq.ft. penthouse offering panoramic views of the Escarpment, ski hills and the iconic Lighthouse Island. This is the tallest penthouse in Southern Georgian Bay--a home that truly makes a statement. Two deeded, covered parking spaces with inside entry to the building provide convenience, especially during rain or winter months. Here, the value of your monthly maintenance fees lies in what you gain. Water, cable, high-speed internet, and premium amenities are all included, saving you thousands annually on services you'd otherwise pay for separately. Forget monthly gym memberships, court fees, or driving across town for recreation--everything is right here. Enjoy the marina, indoor pool, hot tub, sauna, tennis, pickleball, squash, fitness centre, yoga, dance classes, plus social lounges and more. This is a home designed for those who value comfort and a worry-free lifestyle. Every season brings a new masterpiece right outside your window: the fiery colours of autumn across the escarpment, snow covered ski hills glowing at night, and the shimmering blues of summer water. Inside the penthouse is just as impressive as the views. Floor-to-ceiling windows in the living room and both bedrooms flood the space with natural light and frame the changing scenery like works of art. The open-concept kitchen, dining, and living area is perfect for entertaining, complete with a Napoleon gas fireplace and seamless access to one of two expansive decks. The primary suite feels like a retreat of its own, offering a private deck, gas fireplace, sitting area or office, a spacious walk-in closet, and a beautifully updated 3pc ensuite. The guest bedroom captures western sunsets while a versatile loft space, reached by a circular staircase, is ideal as a home office, yoga studio, or quiet hideaway. This is a rare opportunity to own a penthouse that simplifies life, while offering the best of Collingwood living. (id:42776)
Property Details
| MLS® Number | S11940838 |
| Property Type | Single Family |
| Community Name | Collingwood |
| Amenities Near By | Beach, Park, Marina |
| Community Features | Pets Allowed With Restrictions, Community Centre |
| Equipment Type | Water Heater - Electric, Water Heater |
| Features | Wooded Area, Wheelchair Access, Balcony, Level, In Suite Laundry |
| Parking Space Total | 2 |
| Pool Type | Indoor Pool |
| Rental Equipment Type | Water Heater - Electric, Water Heater |
| Structure | Squash & Raquet Court, Tennis Court, Breakwater |
| View Type | Mountain View, View Of Water, Unobstructed Water View |
| Water Front Type | Waterfront |
Building
| Bathroom Total | 2 |
| Bedrooms Above Ground | 2 |
| Bedrooms Total | 2 |
| Age | 31 To 50 Years |
| Amenities | Exercise Centre, Recreation Centre, Fireplace(s), Separate Heating Controls, Separate Electricity Meters, Storage - Locker |
| Appliances | Oven - Built-in, Range, Intercom, Water Heater |
| Basement Type | None |
| Cooling Type | Central Air Conditioning, Air Exchanger |
| Exterior Finish | Brick |
| Fire Protection | Controlled Entry, Monitored Alarm, Security System, Smoke Detectors |
| Fireplace Present | Yes |
| Fireplace Total | 2 |
| Flooring Type | Vinyl, Tile |
| Foundation Type | Concrete |
| Heating Fuel | Natural Gas |
| Heating Type | Forced Air |
| Stories Total | 2 |
| Size Interior | 1,800 - 1,999 Ft2 |
| Type | Apartment |
Parking
| Underground | |
| Covered | |
| Inside Entry |
Land
| Access Type | Private Docking, Private Road, Year-round Access, Marina Docking |
| Acreage | No |
| Land Amenities | Beach, Park, Marina |
| Landscape Features | Landscaped |
| Surface Water | Lake/pond |
Rooms
| Level | Type | Length | Width | Dimensions |
|---|---|---|---|---|
| Second Level | Office | 2.69 m | 3.97 m | 2.69 m x 3.97 m |
| Main Level | Foyer | 4.06 m | 3.37 m | 4.06 m x 3.37 m |
| Main Level | Bathroom | 2.59 m | 3.12 m | 2.59 m x 3.12 m |
| Main Level | Living Room | 6.43 m | 6.72 m | 6.43 m x 6.72 m |
| Main Level | Dining Room | 3.07 m | 4.32 m | 3.07 m x 4.32 m |
| Main Level | Kitchen | 4.2 m | 2.94 m | 4.2 m x 2.94 m |
| Main Level | Laundry Room | 8.9 m | 7.4 m | 8.9 m x 7.4 m |
| Main Level | Other | 1.76 m | 1.86 m | 1.76 m x 1.86 m |
| Main Level | Bathroom | 2.69 m | 1.86 m | 2.69 m x 1.86 m |
| Main Level | Bedroom 2 | 3.84 m | 3.72 m | 3.84 m x 3.72 m |
| Main Level | Office | 4.77 m | 3.34 m | 4.77 m x 3.34 m |
| Main Level | Primary Bedroom | 5.8 m | 3.68 m | 5.8 m x 3.68 m |
https://www.realtor.ca/real-estate/27842950/1001-24-ramblings-way-collingwood-collingwood

393 First Street, Suite 100
Collingwood, Ontario L9Y 1B3
(705) 445-5454
(705) 445-5457
www.chestnutpark.com/

393 First Street, Suite 100
Collingwood, Ontario L9Y 1B3
(705) 445-5454
(705) 445-5457
www.chestnutpark.com/
Contact Us
Contact us for more information

