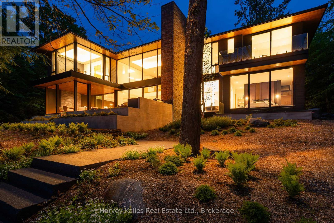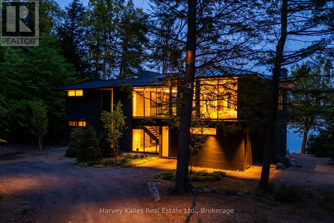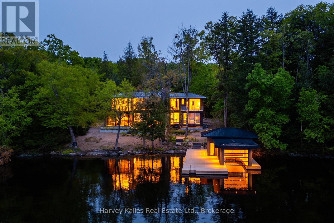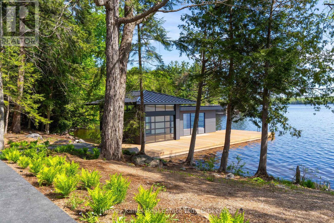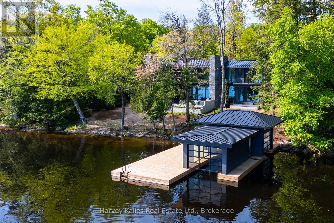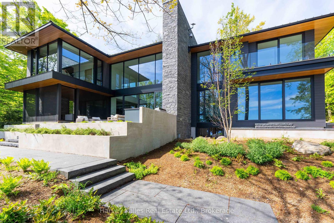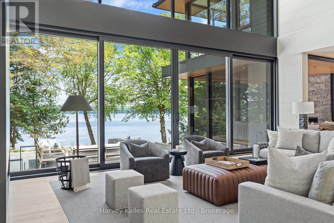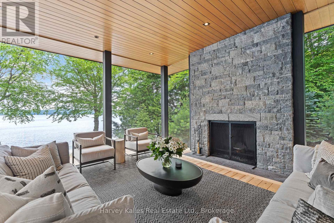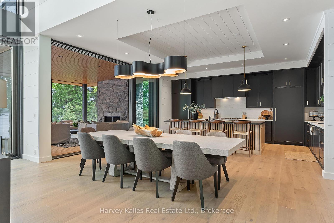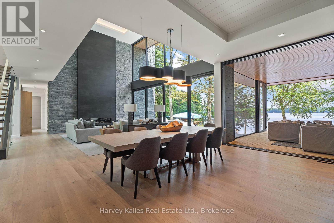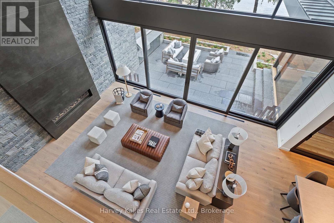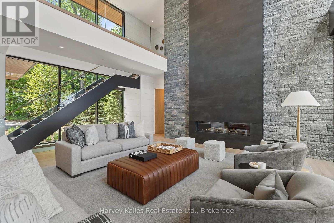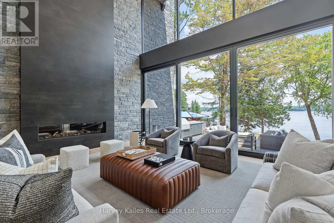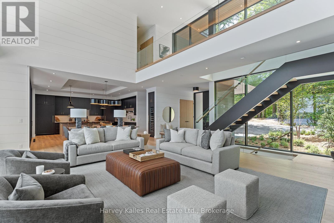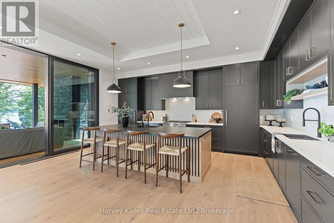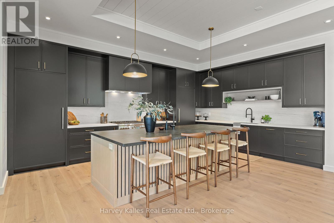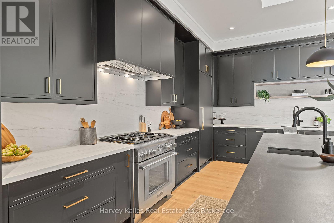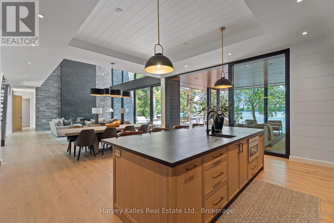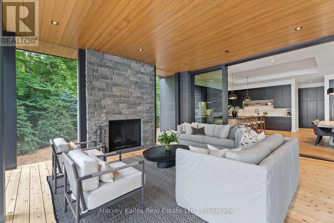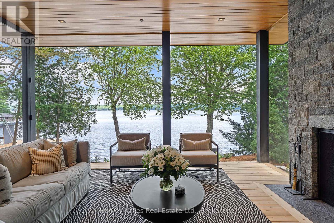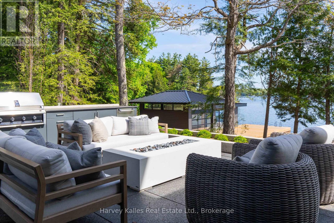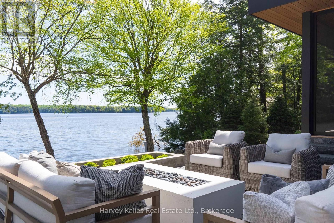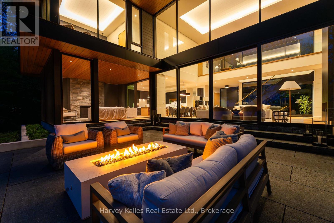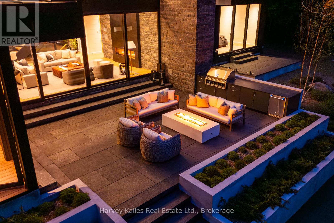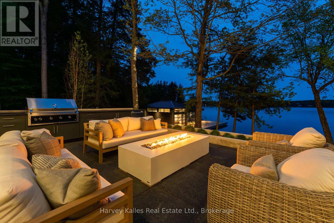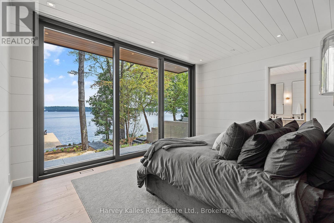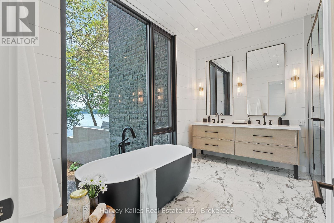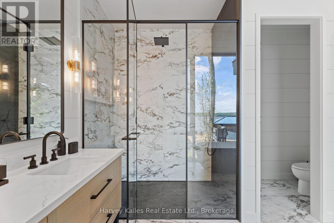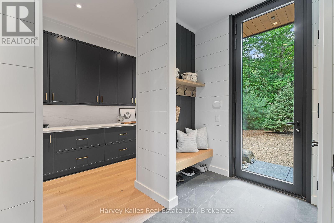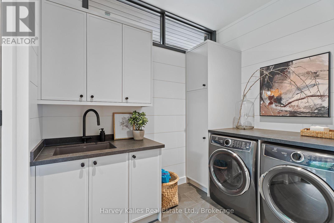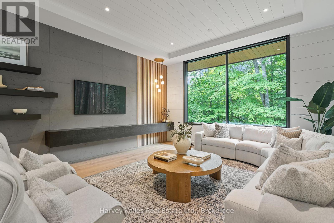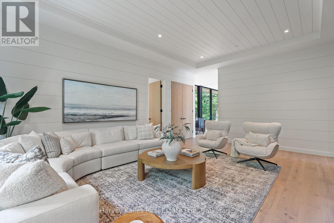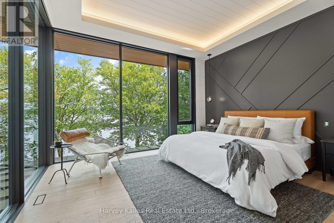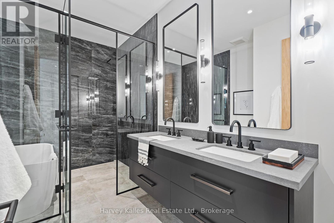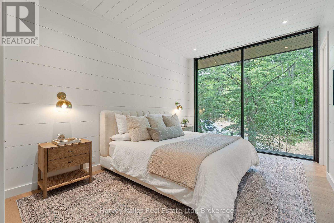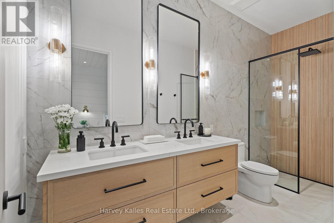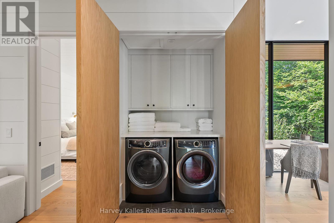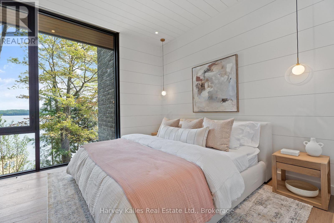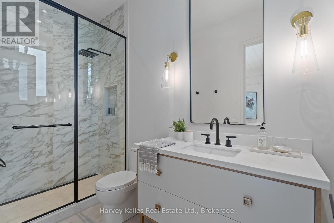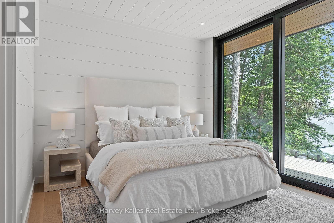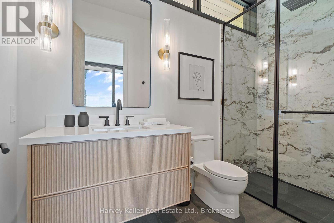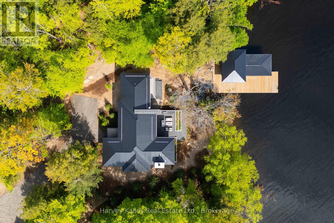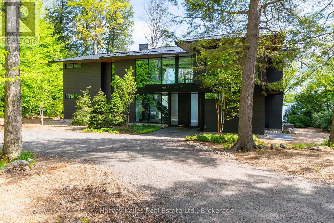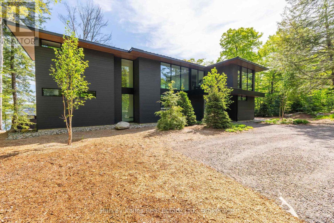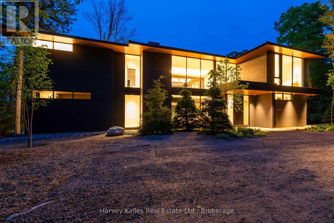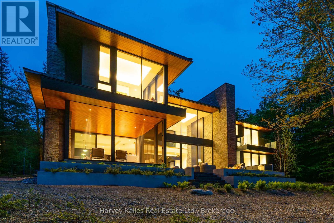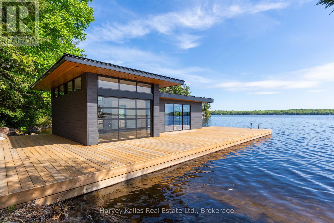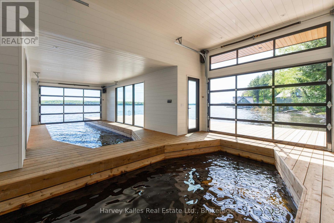1005 Ham Road Muskoka Lakes, Ontario P0C 1A0
$8,989,000
A stunning union of natural beauty and architectural excellence on the prestigious and coveted Innisfree shores of Acton Island. 4 season custom new 5 bedroom water's edge cottage, designed by 'Foreshew' and built by 'Lakeridge', with contemporary flare and style. Floor-to-ceiling glass, cedar, steel & stone exterior finishes, and interior elegance blending fashionable touches with the warmth and comfort a cottage should have. This is an exemplary offering on upper Lake Muskoka. A showstopper. Stately curb appeal, drive to the back door convenience, ample parking. Brilliant main floor boasts 2 separate entrances, including a "mudroom", pantry, as well as a showpiece foyer with a view through to the lake, and opening to a floating staircase, 2 storey great room, wall of stone, wall of glass, chef's kitchen and dining area, and screened Muskoka porch with wood-burning Muskoka stone fireplace, and grande lakeside outdoor kitchen and patio area. Main floor also features a laundry room, powder room, and owner's suite with waterside bath, and walk-in closet, plus a private stone terrace. All bedrooms fully ensuited and executed in their own style. Secondary luxe living area on the 2nd floor. Plus a full unfinished lower level with tons of potential (media room, more bedrooms, gymnasium, sports simulator, or all of the above) complete with rough-ins for 2 bathrooms. Very gentle land shrouded in towering trees cascades to a beautiful shoreline of granite and deep water, featuring a 2-slip matching boathouse. Being marketed and sold mostly furnished and completely turnkey. When location, privacy, views, and quality of workmanship and design, matter most, look no further. (id:42776)
Property Details
| MLS® Number | X12073641 |
| Property Type | Single Family |
| Community Name | Medora |
| Easement | Unknown |
| Equipment Type | Propane Tank |
| Features | Wooded Area, Irregular Lot Size, Rocky, Sloping, Flat Site, Level |
| Parking Space Total | 6 |
| Rental Equipment Type | Propane Tank |
| Structure | Patio(s), Porch, Boathouse |
| View Type | View, Lake View, View Of Water, Direct Water View, Unobstructed Water View |
| Water Front Type | Waterfront |
Building
| Bathroom Total | 6 |
| Bedrooms Above Ground | 5 |
| Bedrooms Total | 5 |
| Age | 0 To 5 Years |
| Amenities | Fireplace(s) |
| Appliances | Water Heater |
| Architectural Style | Contemporary |
| Basement Development | Unfinished |
| Basement Type | Full (unfinished) |
| Construction Style Attachment | Detached |
| Cooling Type | Central Air Conditioning |
| Exterior Finish | Wood |
| Fireplace Present | Yes |
| Fireplace Total | 2 |
| Foundation Type | Concrete |
| Half Bath Total | 1 |
| Heating Fuel | Propane |
| Heating Type | Forced Air |
| Size Interior | 3,500 - 5,000 Ft2 |
| Type | House |
| Utility Power | Generator |
Parking
| No Garage |
Land
| Access Type | Private Road, Private Docking |
| Acreage | No |
| Landscape Features | Landscaped |
| Sewer | Septic System |
| Size Depth | 293 Ft |
| Size Frontage | 153 Ft |
| Size Irregular | 153 X 293 Ft ; 153 Feet Assessed X Irreg. (1.32 Acres) |
| Size Total Text | 153 X 293 Ft ; 153 Feet Assessed X Irreg. (1.32 Acres)|1/2 - 1.99 Acres |
| Zoning Description | Wr1 |
Rooms
| Level | Type | Length | Width | Dimensions |
|---|---|---|---|---|
| Second Level | Bathroom | 4.0132 m | 2.54 m | 4.0132 m x 2.54 m |
| Second Level | Family Room | 6.4008 m | 4.6736 m | 6.4008 m x 4.6736 m |
| Second Level | Bedroom 3 | 3.2512 m | 5.3848 m | 3.2512 m x 5.3848 m |
| Second Level | Bathroom | 1.4986 m | 4.1148 m | 1.4986 m x 4.1148 m |
| Second Level | Bedroom 4 | 3.5306 m | 4.064 m | 3.5306 m x 4.064 m |
| Second Level | Bathroom | 1.8542 m | 3.683 m | 1.8542 m x 3.683 m |
| Second Level | Bedroom 5 | 5.9182 m | 5.461 m | 5.9182 m x 5.461 m |
| Second Level | Bathroom | 3.1496 m | 1.5748 m | 3.1496 m x 1.5748 m |
| Second Level | Bedroom 2 | 4.699 m | 6.8834 m | 4.699 m x 6.8834 m |
| Main Level | Kitchen | 4.2926 m | 6.2484 m | 4.2926 m x 6.2484 m |
| Main Level | Dining Room | 2.1844 m | 5.4356 m | 2.1844 m x 5.4356 m |
| Main Level | Great Room | 7.9502 m | 7.7978 m | 7.9502 m x 7.7978 m |
| Main Level | Pantry | 4.8768 m | 3.3782 m | 4.8768 m x 3.3782 m |
| Main Level | Laundry Room | 4.2926 m | 2.0066 m | 4.2926 m x 2.0066 m |
| Main Level | Foyer | 2.6924 m | 2.0828 m | 2.6924 m x 2.0828 m |
| Main Level | Primary Bedroom | 5.1816 m | 6.604 m | 5.1816 m x 6.604 m |
| Main Level | Bathroom | 3.8354 m | 3.683 m | 3.8354 m x 3.683 m |
Utilities
| Electricity Connected | Connected |
https://www.realtor.ca/real-estate/28147102/1005-ham-road-muskoka-lakes-medora-medora

1a Lee Valley Drive
Port Carling, Ontario P0B 1J0
(705) 765-6677
www.harveykallesmuskoka.com/

1a Lee Valley Drive
Port Carling, Ontario P0B 1J0
(705) 765-6677
www.harveykallesmuskoka.com/
Contact Us
Contact us for more information

