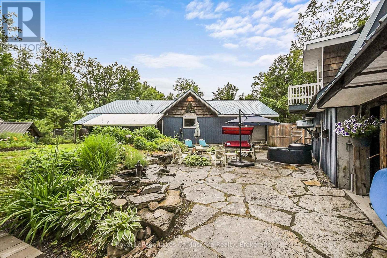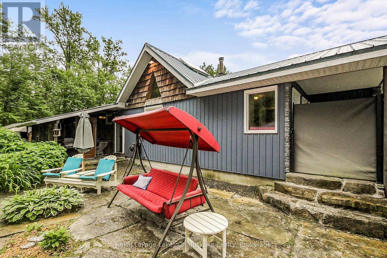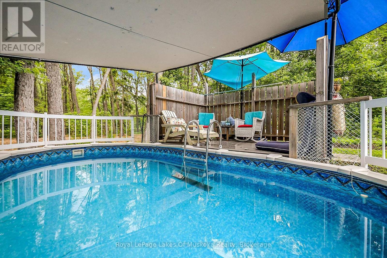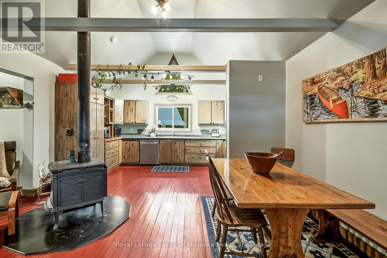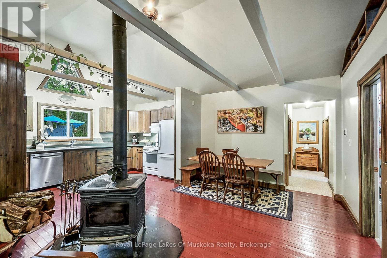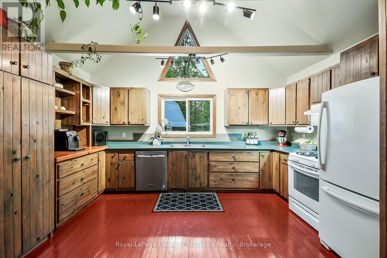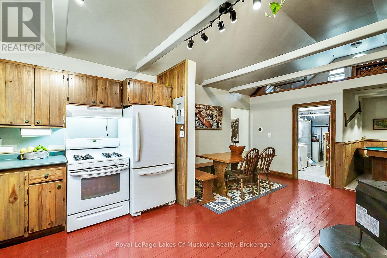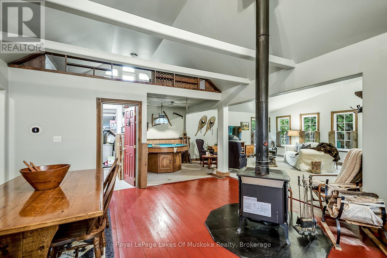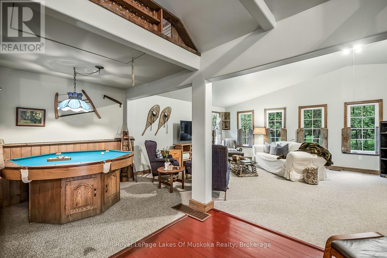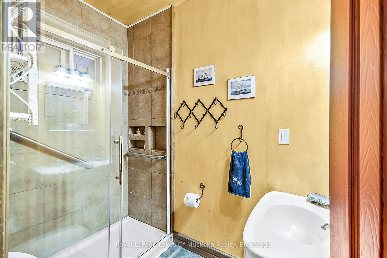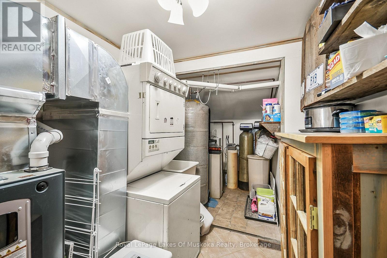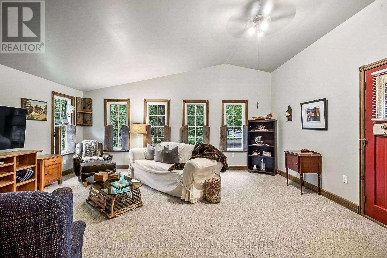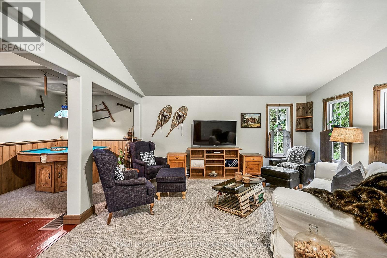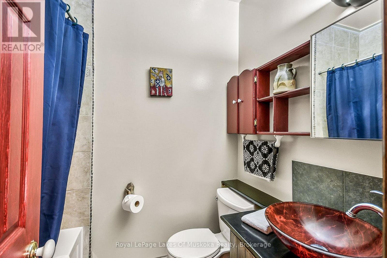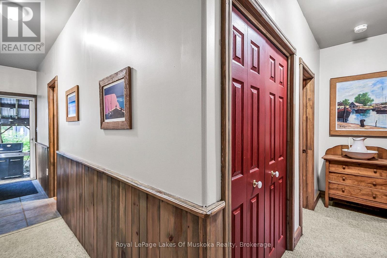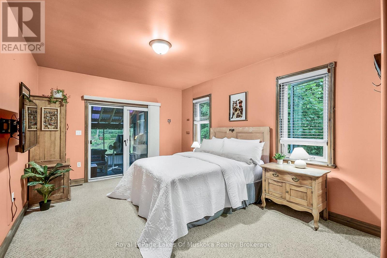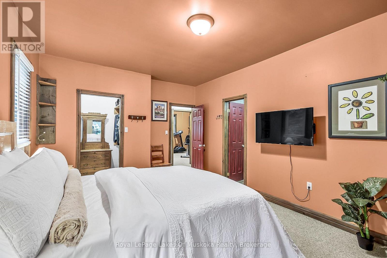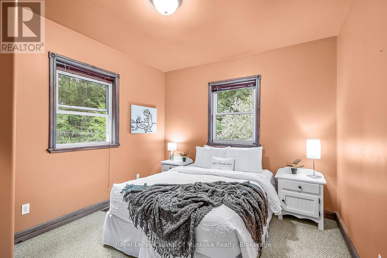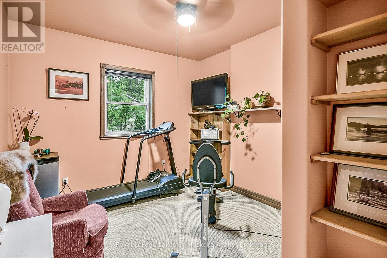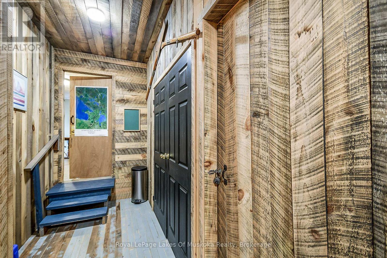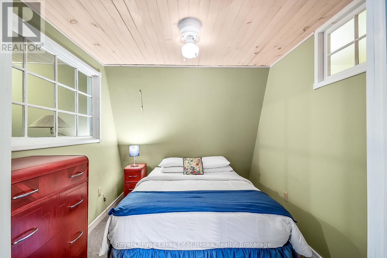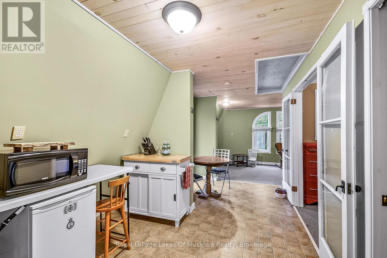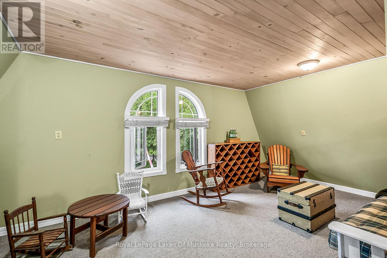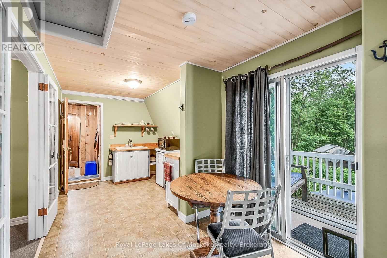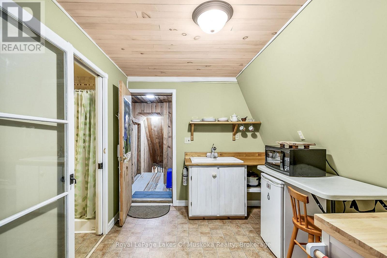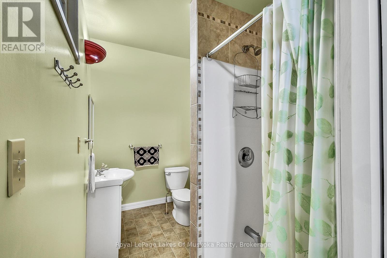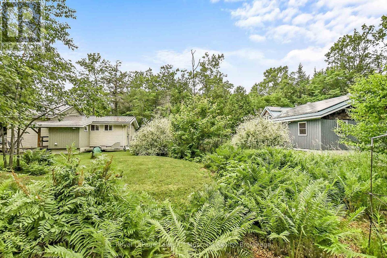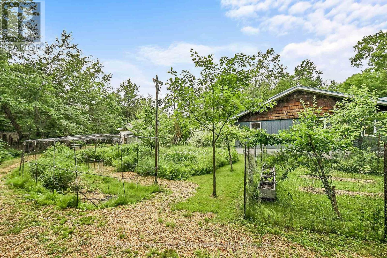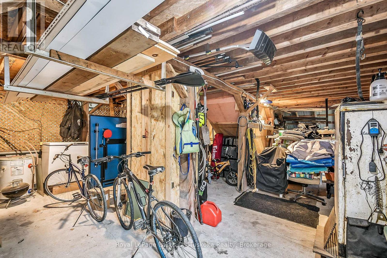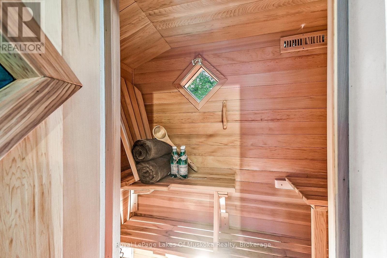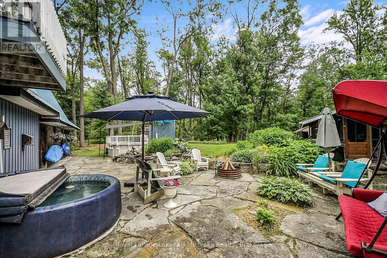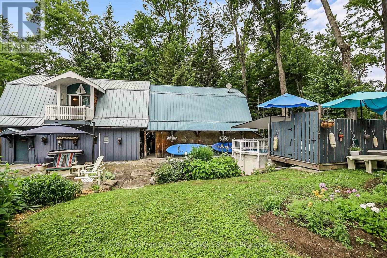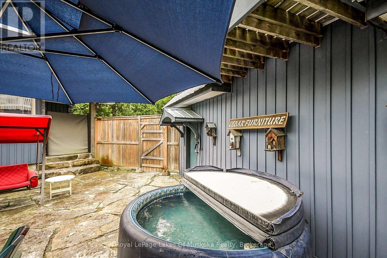1005 Kirby's Beach Road Bracebridge, Ontario P1L 1X2
$775,000
A Rare Opportunity! Discover a property that truly has it all perfectly blending indoor luxury with outdoor serenity. This exceptional custom-built home offers ideal spaces for family gatherings, gardening adventures, and starlit bonfire nights. Eco-Conscious & Low Maintenance: Equipped with solar panels that reduce utility costs and generate income, a metal roof, and vinyl siding for hassle-free upkeep. Prime Location: Just a short stroll to Kirby's Beach and the pristine waters of Lake Muskoka and offering private pool, hottub and sauna. Don't be fooled by the proximity to the beach as the private oasis that you enjoy in this back yard is unbelievable. Impeccably Designed: Lovingly maintained since construction, featuring:A cozy Muskoka room, Spacious primary bedroom with ensuite and walk-in closet, Two additional well-sized bedrooms, Generous foyer with ample storage, Bright interiors with large windows throughout. Warm & Welcoming Interiors: Open-concept layout anchored by a central woodstove that radiates charm and comfort. Sunlight pours in, creating an inviting ambiance. Functional & Flexible Layout: Boasting 3 bedrooms and 2 full bathrooms, plus a sauna accessible via the Muskoka room. (id:42776)
Property Details
| MLS® Number | X12340581 |
| Property Type | Single Family |
| Community Name | Muskoka (N) |
| Amenities Near By | Beach |
| Easement | None |
| Equipment Type | Propane Tank |
| Features | Cul-de-sac, Level Lot, Wooded Area, Irregular Lot Size, Level, Gazebo, Guest Suite, Solar Equipment, Sauna |
| Parking Space Total | 10 |
| Pool Type | Above Ground Pool |
| Rental Equipment Type | Propane Tank |
| Structure | Porch, Drive Shed, Shed, Outbuilding, Workshop |
Building
| Bathroom Total | 3 |
| Bedrooms Above Ground | 4 |
| Bedrooms Total | 4 |
| Age | 31 To 50 Years |
| Appliances | Hot Tub, Garage Door Opener Remote(s), Water Heater, Water Treatment, Dishwasher, Dryer, Washer, Refrigerator |
| Architectural Style | Bungalow |
| Basement Type | Crawl Space |
| Construction Style Attachment | Detached |
| Exterior Finish | Steel, Stone |
| Fire Protection | Smoke Detectors |
| Fireplace Present | Yes |
| Fireplace Total | 1 |
| Fireplace Type | Woodstove |
| Foundation Type | Block |
| Heating Fuel | Propane |
| Heating Type | Forced Air |
| Stories Total | 1 |
| Size Interior | 1,500 - 2,000 Ft2 |
| Type | House |
| Utility Power | Generator |
| Utility Water | Drilled Well |
Parking
| Detached Garage | |
| Garage |
Land
| Access Type | Public Road, Year-round Access |
| Acreage | No |
| Fence Type | Partially Fenced |
| Land Amenities | Beach |
| Landscape Features | Landscaped |
| Sewer | Septic System |
| Size Depth | 271 Ft |
| Size Frontage | 240 Ft |
| Size Irregular | 240 X 271 Ft ; 186' X 212' X 176' X 255' |
| Size Total Text | 240 X 271 Ft ; 186' X 212' X 176' X 255'|1/2 - 1.99 Acres |
| Soil Type | Mixed Soil |
| Surface Water | Lake/pond |
| Zoning Description | Sr1 & Epw1 |
Rooms
| Level | Type | Length | Width | Dimensions |
|---|---|---|---|---|
| Main Level | Kitchen | 6.858 m | 5.08 m | 6.858 m x 5.08 m |
| Main Level | Dining Room | 5.0292 m | 6.5532 m | 5.0292 m x 6.5532 m |
| Main Level | Living Room | 7.3152 m | 5.7912 m | 7.3152 m x 5.7912 m |
| Main Level | Laundry Room | 3.048 m | 2.794 m | 3.048 m x 2.794 m |
| Main Level | Bedroom 2 | 5.6388 m | 5.08 m | 5.6388 m x 5.08 m |
| Main Level | Bedroom 3 | 5.6388 m | 4.318 m | 5.6388 m x 4.318 m |
| Main Level | Primary Bedroom | 6.7056 m | 3.6576 m | 6.7056 m x 3.6576 m |
| Upper Level | Primary Bedroom | 3.9624 m | 4.2164 m | 3.9624 m x 4.2164 m |
| Upper Level | Kitchen | 3.7084 m | 4.2672 m | 3.7084 m x 4.2672 m |
| Upper Level | Dining Room | 3.048 m | 1.8288 m | 3.048 m x 1.8288 m |
| Upper Level | Living Room | 5.7404 m | 4.2672 m | 5.7404 m x 4.2672 m |
Utilities
| Cable | Available |
| Electricity | Installed |
https://www.realtor.ca/real-estate/28724364/1005-kirbys-beach-road-bracebridge-muskoka-n-muskoka-n

100 West Mall Rd
Bracebridge, Ontario P1L 1Z1
(705) 645-5257
(705) 645-1238
www.rlpmuskoka.com/
Contact Us
Contact us for more information

