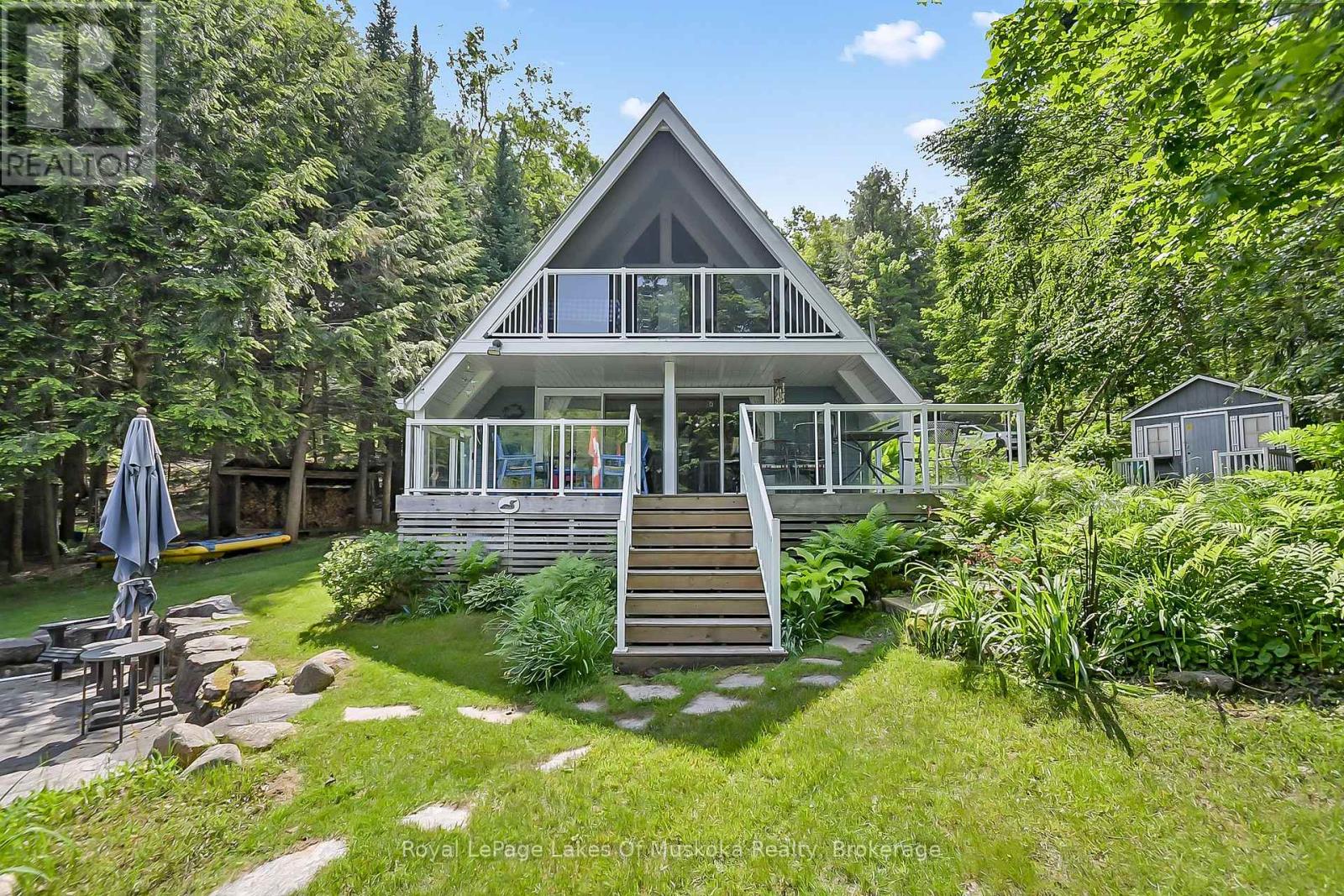1005 Kirkpatrick Lane Bracebridge, Ontario P1L 1X1
$549,900
This family has loved this property for over 33 years and now it's time to pass it on to the next family. It has been immaculately maintained and lovingly cared for as evidenced when you walk through the door. It is a true 3-season cottage and is left fully furnished both inside and out! The large covered porches on both levels allow for covered enjoyment in sun and rain. With all furnishings being included, you have nothing to worry about but the swimsuit and toothbrush. The outdoor furniture, the kayak, swim platform, all appliances including all the tools in the garage all stay with the cottage. This will save you so much time and money that the enjoyment can start right from day one! There are two upper bedrooms and a main floor bedroom with a trundle bed. The cottage is compact and 984 sq.ft. but it has everything that you need and lots of space to enjoy each others company with an open concept living. The metal roof on this A-frame mean that there is low maintenance. Add powder coated aluminum rails and you can see that your time will be in relaxing, not working! The location on the Muskoka River is excellent and very private but is just a short paddle to Orillia Lake or Spence Lake so there is alot to explore. The driveway is paved and has a number of turning spaces as you enter and exit the land. The perennials are abundant and will allow you the space to putter in the garden! There is a detached garage and a bunkie that is a storage area as well. Fully furnished and completely stocked for immediate enjoyment makes this the perfect acquisition. This is what we call fully turnkey!! Come and enjoy your first summer at the cottage! (id:42776)
Property Details
| MLS® Number | X12232358 |
| Property Type | Single Family |
| Community Name | Draper |
| Easement | Easement, Right Of Way |
| Equipment Type | None |
| Features | Cul-de-sac, Hillside, Wooded Area, Sloping, Hilly, Carpet Free |
| Parking Space Total | 10 |
| Rental Equipment Type | None |
| Structure | Deck, Porch, Shed, Dock |
| View Type | View, River View, Direct Water View |
| Water Front Type | Waterfront |
Building
| Bathroom Total | 1 |
| Bedrooms Above Ground | 3 |
| Bedrooms Total | 3 |
| Age | 31 To 50 Years |
| Amenities | Fireplace(s) |
| Appliances | Water Heater, Water Treatment, Furniture |
| Architectural Style | Chalet |
| Basement Type | Crawl Space |
| Construction Style Attachment | Detached |
| Construction Style Other | Seasonal |
| Exterior Finish | Steel |
| Fireplace Present | Yes |
| Fireplace Total | 1 |
| Fireplace Type | Woodstove |
| Foundation Type | Block |
| Heating Fuel | Wood |
| Heating Type | Other |
| Size Interior | 700 - 1,100 Ft2 |
| Type | House |
| Utility Power | Generator |
| Utility Water | Lake/river Water Intake |
Parking
| Detached Garage | |
| Garage |
Land
| Access Type | Private Road, Private Docking |
| Acreage | No |
| Landscape Features | Landscaped |
| Sewer | Septic System |
| Size Depth | 271 Ft |
| Size Frontage | 100 Ft |
| Size Irregular | 100 X 271 Ft ; 99' X271' X100'x255' |
| Size Total Text | 100 X 271 Ft ; 99' X271' X100'x255'|1/2 - 1.99 Acres |
| Surface Water | River/stream |
| Zoning Description | Sr1 |
Rooms
| Level | Type | Length | Width | Dimensions |
|---|---|---|---|---|
| Second Level | Primary Bedroom | 11.6 m | 12 m | 11.6 m x 12 m |
| Second Level | Bedroom | 12 m | 7.5 m | 12 m x 7.5 m |
| Main Level | Bedroom | 10.5 m | 7 m | 10.5 m x 7 m |
| Main Level | Kitchen | 12.3 m | 11 m | 12.3 m x 11 m |
| Main Level | Dining Room | 10.4 m | 11.1 m | 10.4 m x 11.1 m |
| Main Level | Living Room | 14.3 m | 12.9 m | 14.3 m x 12.9 m |
Utilities
| Electricity | Installed |
| Electricity Connected | Connected |
https://www.realtor.ca/real-estate/28492741/1005-kirkpatrick-lane-bracebridge-draper-draper

100 West Mall Rd
Bracebridge, Ontario P1L 1Z1
(705) 645-5257
(705) 645-1238
www.rlpmuskoka.com/
Contact Us
Contact us for more information






































