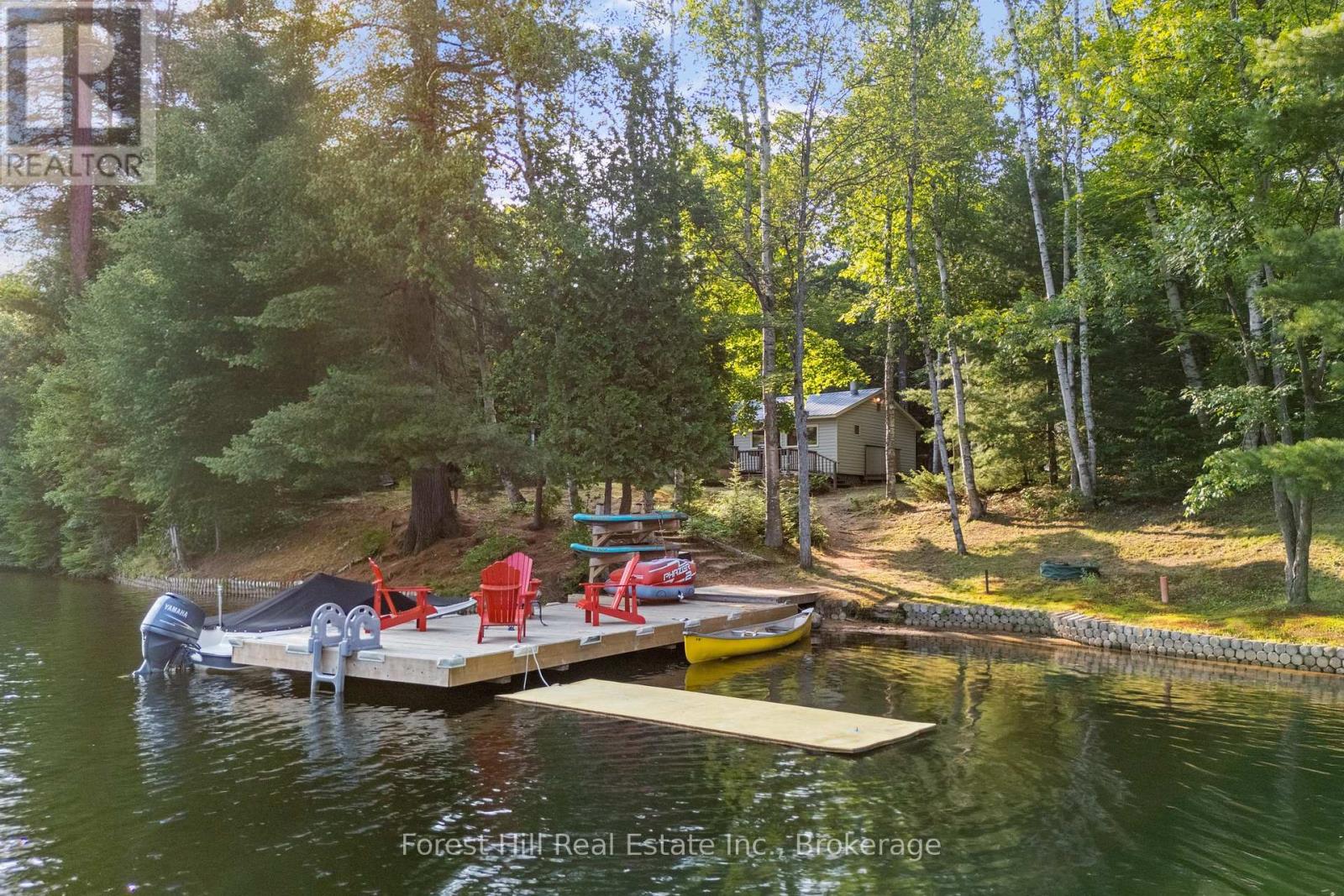1008 Summit Drive Algonquin Highlands, Ontario P0A 1E0
$799,000
Charming 3-season cottage with 4-season road access on Kawagama Lake (Haliburton's largest lake). This 3-bedroom, 1-bathroom cottage is located on a level, maturely treed lot in a quiet location with south-facing exposure and serene views across to crown land. Enjoy minimal boat traffic, easy access to big water and a hard-packed sandy shoreline with a gentle, wade-in entry. This turn-key retreat features an open-concept kitchen, dining and living area with a large deck overlooking the lake. Numerous recent upgrades include: vinyl plank flooring (2024), interior paint and wallpaper (2024), hearth and wood-burning stove (2023), UV and water filtration system (2024), painted metal roof (2022), dock (2021) and updated master bedroom (2021). Additional highlights include a fire pit area (2020), canoe/paddle board rack (2023) and a new wood storage shed (2025). Nearby Crown land has a vast network of trails for multiple uses each season. Bass and lake trout fishing! Conveniently located just minutes from the town of Dorset for shopping, dining and amenities. A fantastic opportunity to own a low-maintenance getaway in a tranquil, natural setting. (id:42776)
Property Details
| MLS® Number | X12293825 |
| Property Type | Single Family |
| Community Name | Sherborne |
| Amenities Near By | Beach |
| Easement | Unknown |
| Features | Wooded Area, Level |
| Parking Space Total | 8 |
| View Type | Direct Water View, Unobstructed Water View |
| Water Front Type | Waterfront |
Building
| Bathroom Total | 2 |
| Bedrooms Above Ground | 3 |
| Bedrooms Total | 3 |
| Amenities | Fireplace(s) |
| Appliances | Water Heater, Water Treatment, Furniture |
| Architectural Style | Bungalow |
| Construction Style Attachment | Detached |
| Exterior Finish | Vinyl Siding |
| Fireplace Present | Yes |
| Fireplace Total | 1 |
| Fireplace Type | Woodstove |
| Foundation Type | Wood/piers |
| Half Bath Total | 2 |
| Heating Fuel | Wood |
| Heating Type | Other |
| Stories Total | 1 |
| Size Interior | 700 - 1,100 Ft2 |
| Type | House |
| Utility Water | Dug Well |
Parking
| No Garage |
Land
| Access Type | Year-round Access, Private Docking |
| Acreage | No |
| Land Amenities | Beach |
| Sewer | Septic System |
| Size Depth | 246 Ft |
| Size Frontage | 173 Ft |
| Size Irregular | 173 X 246 Ft |
| Size Total Text | 173 X 246 Ft |
| Surface Water | Lake/pond |
| Zoning Description | Sr2 |
Rooms
| Level | Type | Length | Width | Dimensions |
|---|---|---|---|---|
| Main Level | Living Room | 3.59 m | 3.75 m | 3.59 m x 3.75 m |
| Main Level | Kitchen | 5.94 m | 2.42 m | 5.94 m x 2.42 m |
| Main Level | Family Room | 4.67 m | 2.29 m | 4.67 m x 2.29 m |
| Main Level | Dining Room | 3.59 m | 2.21 m | 3.59 m x 2.21 m |
| Main Level | Den | 2.25 m | 2.21 m | 2.25 m x 2.21 m |
| Main Level | Primary Bedroom | 3.39 m | 2.27 m | 3.39 m x 2.27 m |
| Main Level | Bedroom | 2.25 m | 2.22 m | 2.25 m x 2.22 m |
| Main Level | Bedroom | 2.28 m | 2.17 m | 2.28 m x 2.17 m |
| Main Level | Bathroom | 1.11 m | 2.11 m | 1.11 m x 2.11 m |
| Main Level | Bathroom | 1.12 m | 2.47 m | 1.12 m x 2.47 m |
1059 Main Street
Dorset, Ontario P0A 1E0
(705) 766-7653
foresthillmuskoka.com/
1059 Main Street
Dorset, Ontario P0A 1E0
(705) 766-7653
foresthillmuskoka.com/
1059 Main Street
Dorset, Ontario P0A 1E0
(705) 766-7653
foresthillmuskoka.com/
Contact Us
Contact us for more information















































