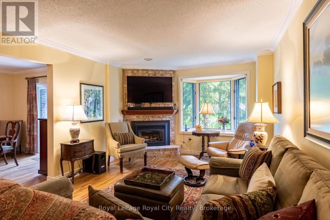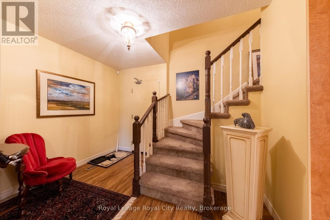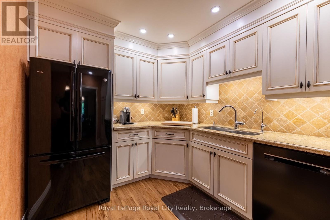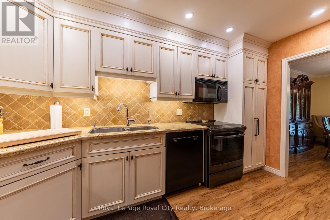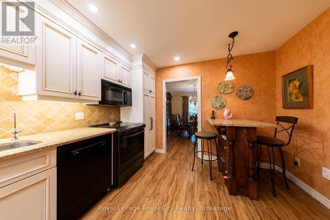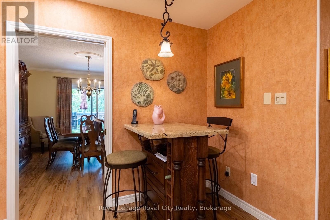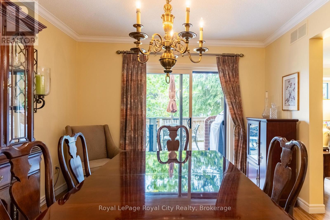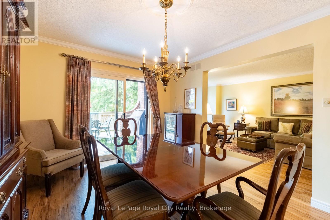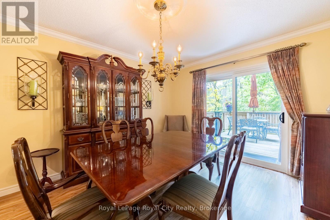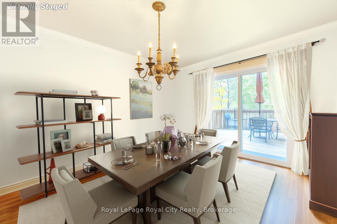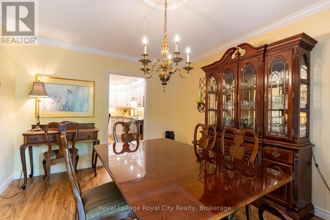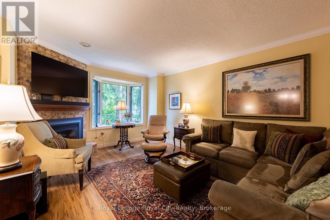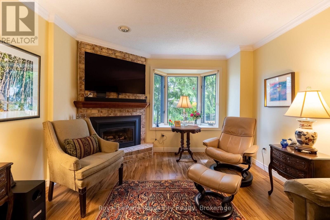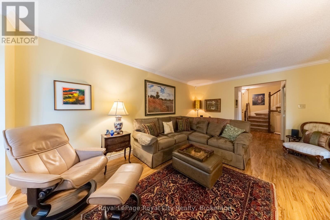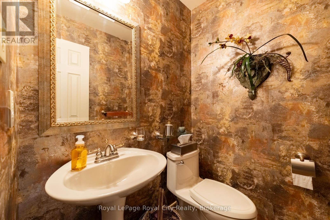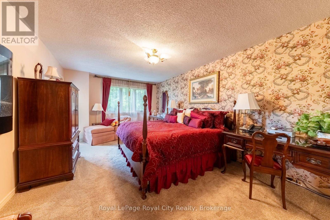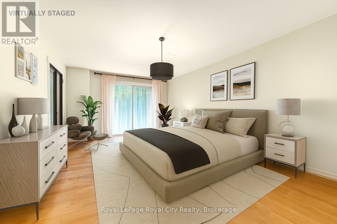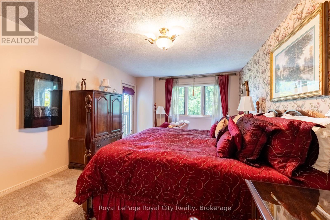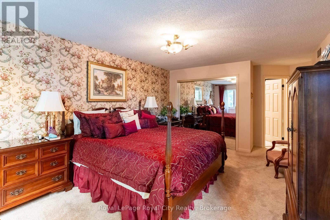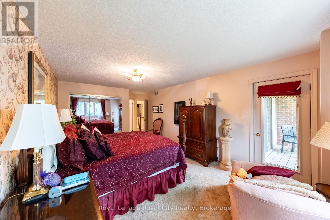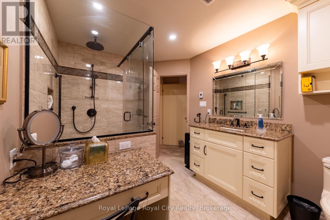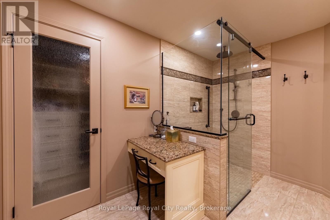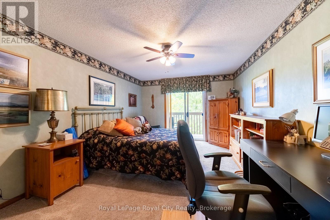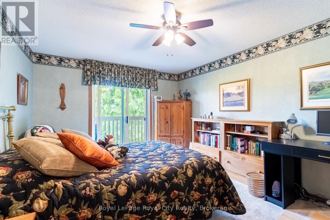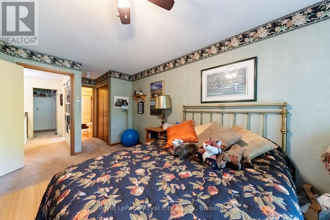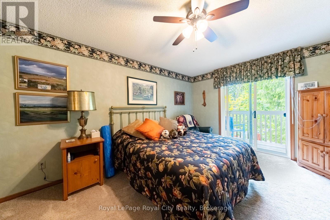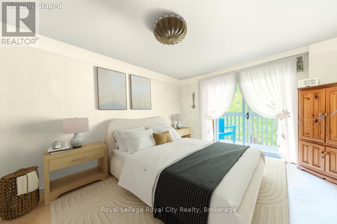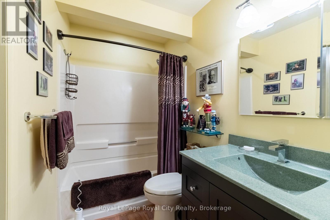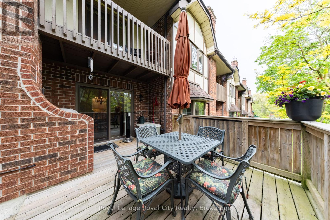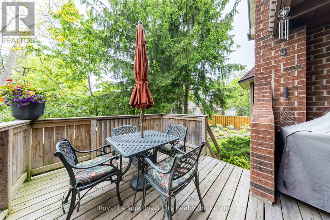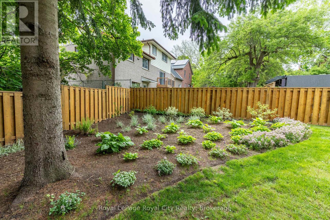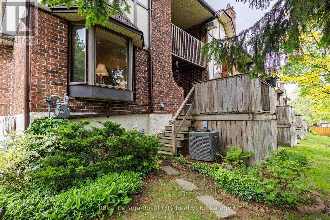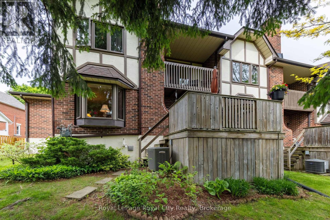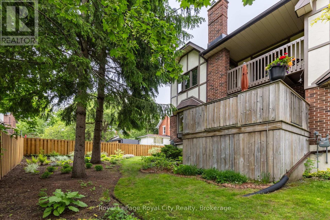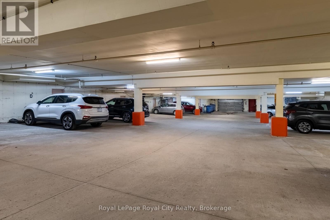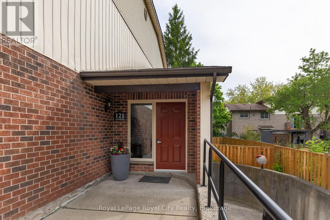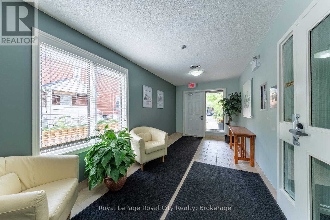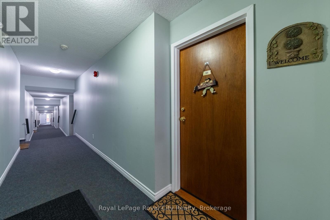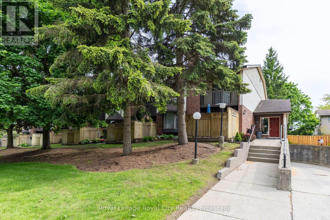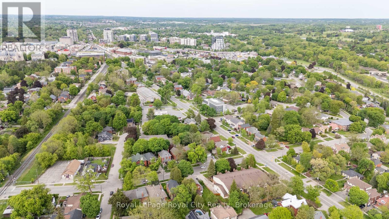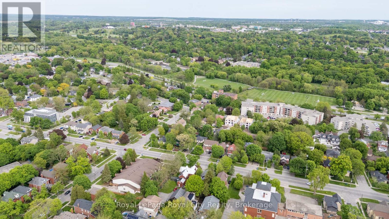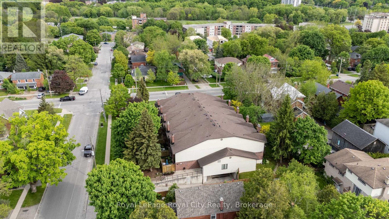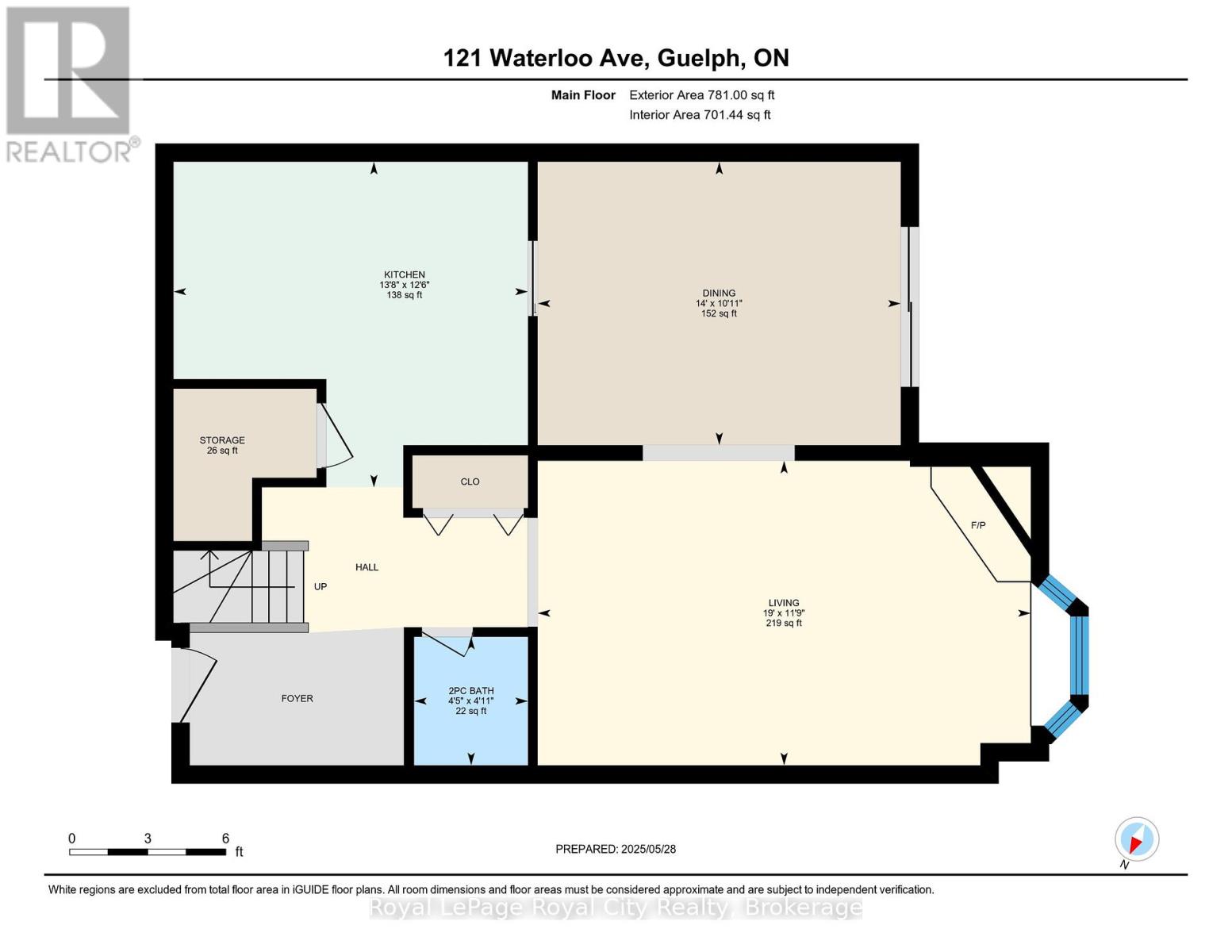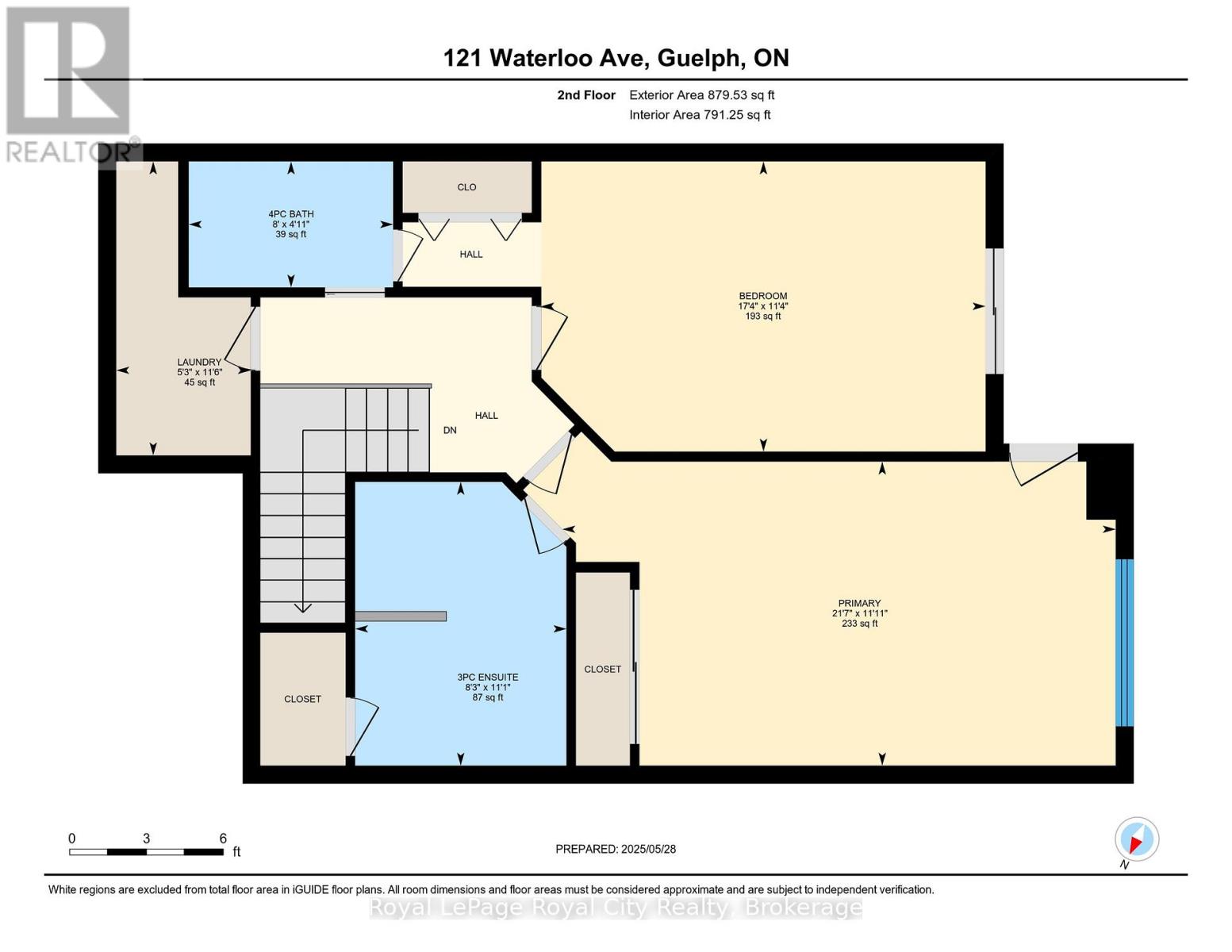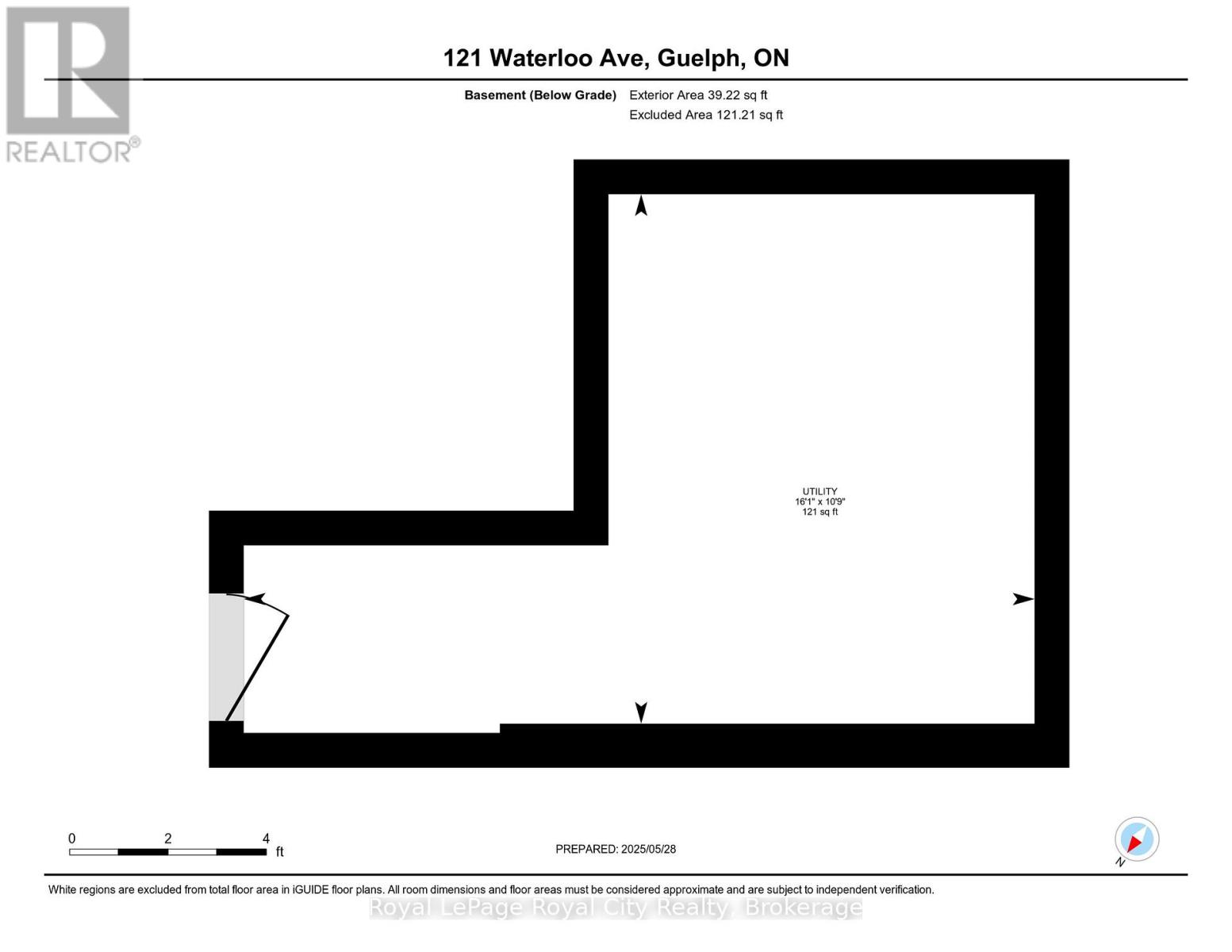101 - 121 Waterloo Avenue Guelph, Ontario N1H 3H9
$649,000Maintenance, Insurance, Common Area Maintenance, Parking
$725 Monthly
Maintenance, Insurance, Common Area Maintenance, Parking
$725 MonthlyWelcome home, 101-121 Waterloo Ave is a beautiful townhome in a great neighbourhood! This corner unit has the utmost privacy in an intimate condominium of only 10 units. This 2 storey townhouse is spacious, boasting an updated kitchen with a centre island, a large dining room with sliding doors out to the private deck, and a comfortable living room with a gas fireplace. On the second floor there are two large bedrooms, each with their own ensuite and access to the private balcony, the perfect place to enjoy your morning coffee and listen to the birds chirping. The primary ensuite is a 3-piece, luxuriously renovated with heated floors and a custom vanity. There is also a laundry room on this floor. Storage is abundant in the mechanical room on the lower level, with space for skis, golf clubs and more. The secure underground parking is where you will find your space, and a second space is available for a small fee. Whether you are enjoying a book on the balcony, or hosting a BBQ on the 15' x 10' deck, come take a deep breath, and start your next phase in life! (id:42776)
Property Details
| MLS® Number | X12414649 |
| Property Type | Single Family |
| Community Name | Downtown |
| Community Features | Pets Not Allowed |
| Equipment Type | Water Heater |
| Features | Balcony |
| Parking Space Total | 1 |
| Rental Equipment Type | Water Heater |
Building
| Bathroom Total | 3 |
| Bedrooms Above Ground | 2 |
| Bedrooms Total | 2 |
| Amenities | Fireplace(s), Storage - Locker |
| Appliances | Intercom, Garage Door Opener Remote(s), Water Heater, Dishwasher, Dryer, Freezer, Stove, Washer, Water Softener, Refrigerator |
| Construction Status | Insulation Upgraded |
| Cooling Type | Central Air Conditioning |
| Exterior Finish | Brick, Vinyl Siding |
| Fireplace Present | Yes |
| Flooring Type | Hardwood |
| Half Bath Total | 1 |
| Heating Fuel | Natural Gas |
| Heating Type | Forced Air |
| Stories Total | 2 |
| Size Interior | 1,600 - 1,799 Ft2 |
| Type | Row / Townhouse |
Parking
| Underground | |
| Garage |
Land
| Acreage | No |
Rooms
| Level | Type | Length | Width | Dimensions |
|---|---|---|---|---|
| Second Level | Primary Bedroom | 5.64 m | 3.58 m | 5.64 m x 3.58 m |
| Second Level | Bedroom 2 | 5.33 m | 3.5 m | 5.33 m x 3.5 m |
| Second Level | Bathroom | Measurements not available | ||
| Second Level | Bathroom | Measurements not available | ||
| Second Level | Laundry Room | 1.83 m | 1.52 m | 1.83 m x 1.52 m |
| Main Level | Kitchen | 4.16 m | 3.3 m | 4.16 m x 3.3 m |
| Main Level | Dining Room | 4.21 m | 3.35 m | 4.21 m x 3.35 m |
| Main Level | Living Room | 5.74 m | 3.61 m | 5.74 m x 3.61 m |
https://www.realtor.ca/real-estate/28886597/101-121-waterloo-avenue-guelph-downtown-downtown

30 Edinburgh Road North
Guelph, Ontario N1H 7J1
(519) 824-9050
(519) 824-5183
www.royalcity.com/

30 Edinburgh Road North
Guelph, Ontario N1H 7J1
(519) 824-9050
(519) 824-5183
www.royalcity.com/
Contact Us
Contact us for more information

