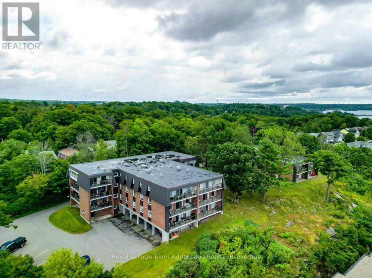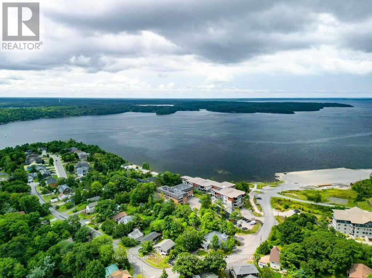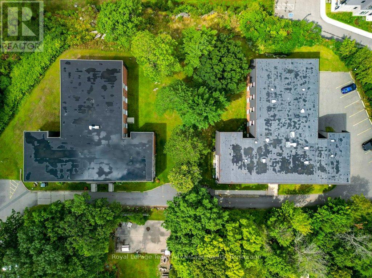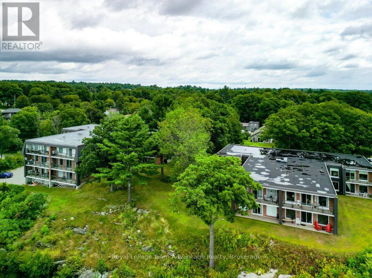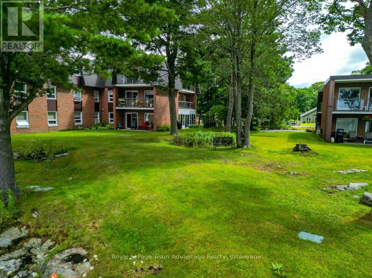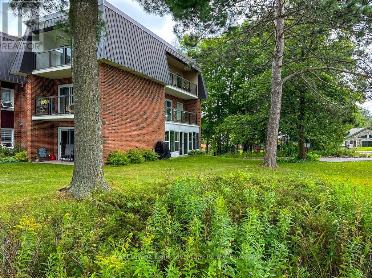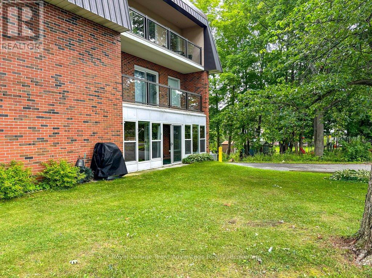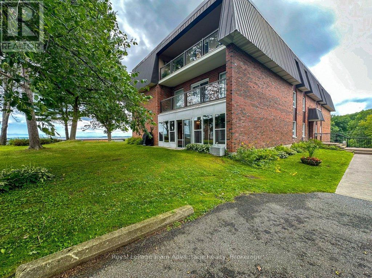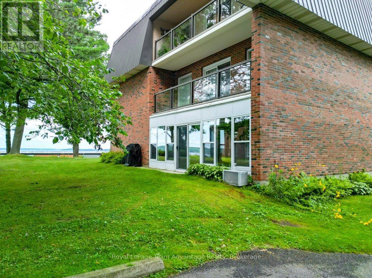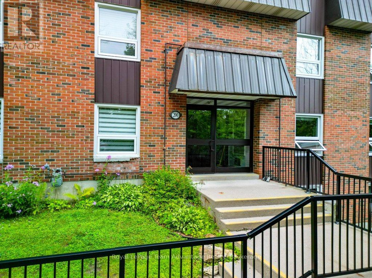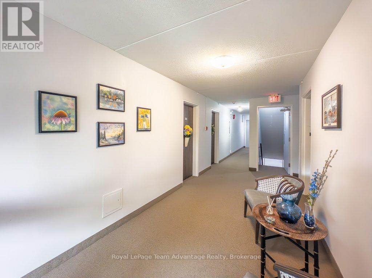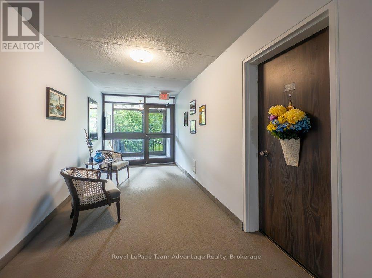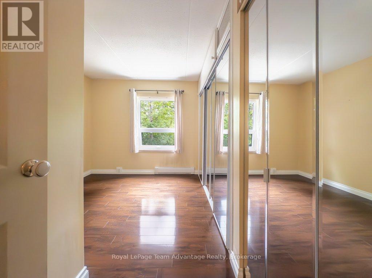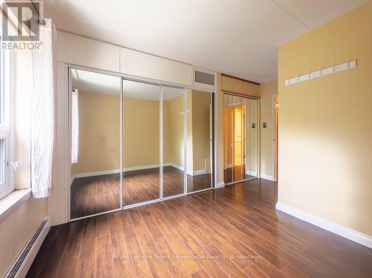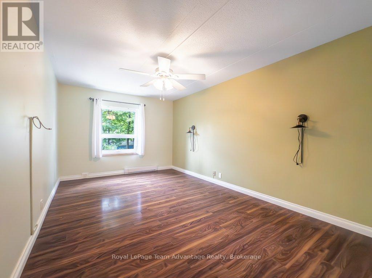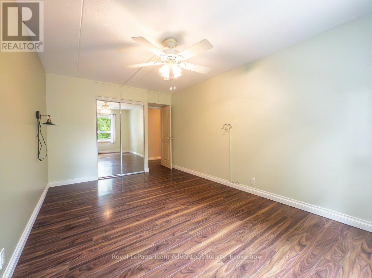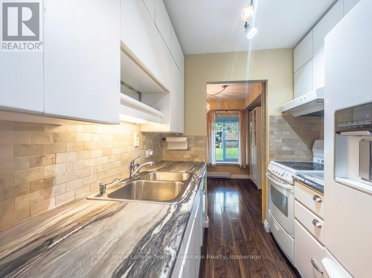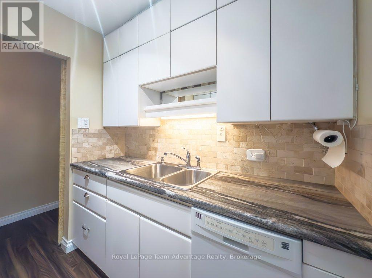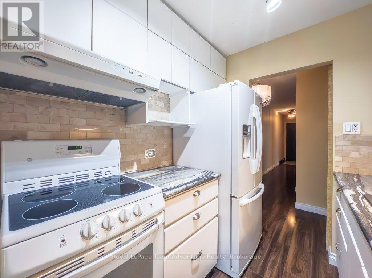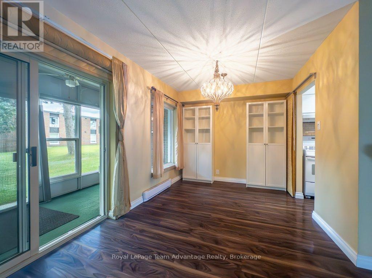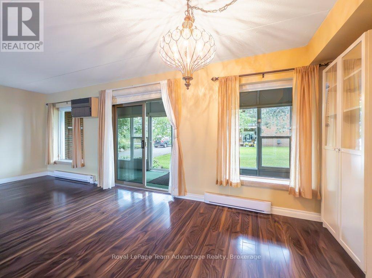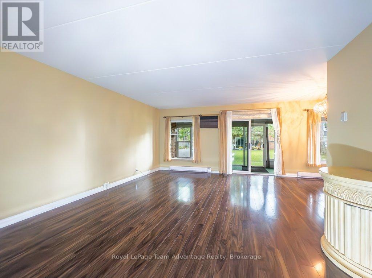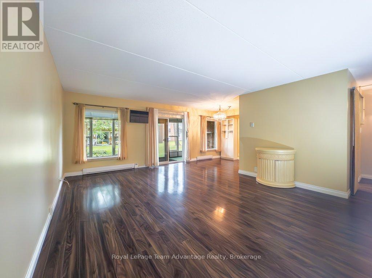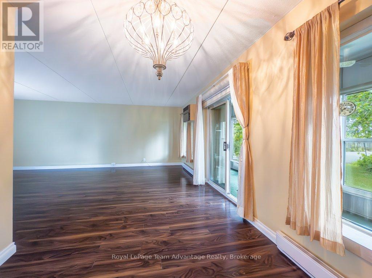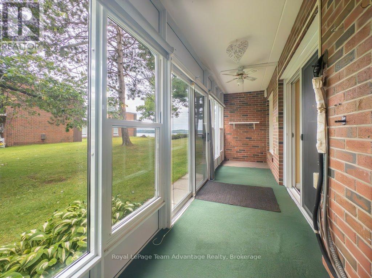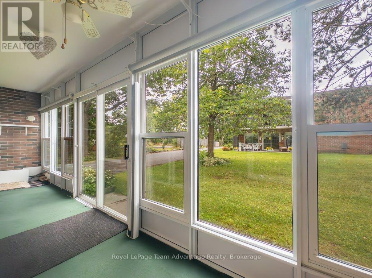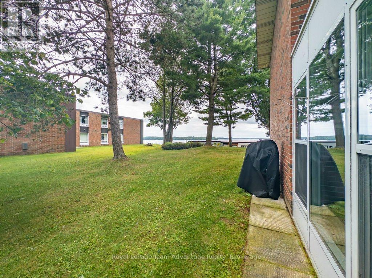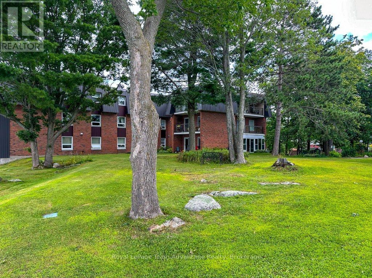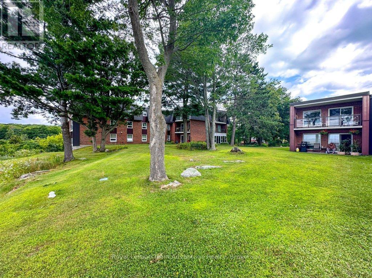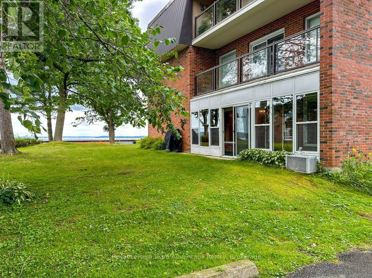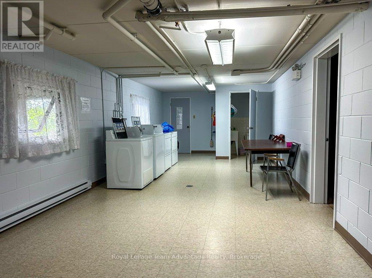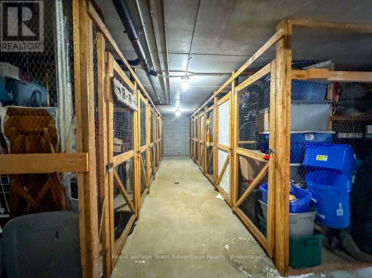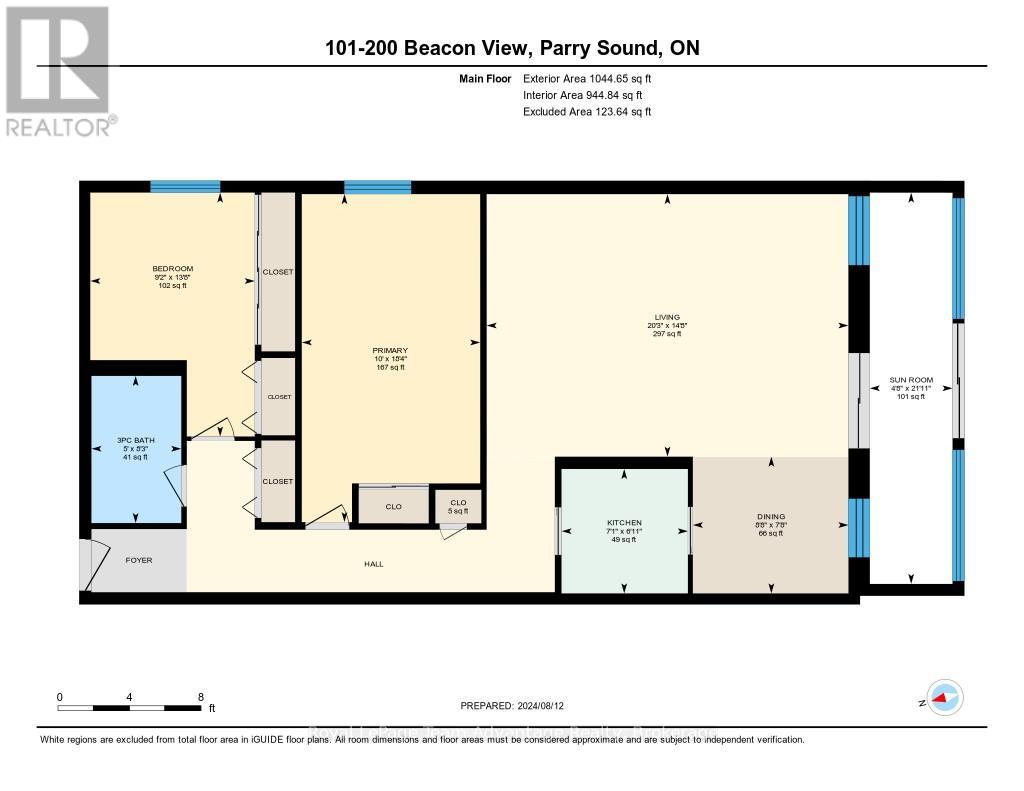101 - 200 Beaconview Heights Parry Sound, Ontario P2A 2E1
$399,000Maintenance, Common Area Maintenance, Parking, Insurance
$475 Monthly
Maintenance, Common Area Maintenance, Parking, Insurance
$475 MonthlyWelcome to Beaconview, a beautiful main-floor condo offering the perfect combination of comfort, convenience and modern living. Step inside to find durable laminate and tile flooring throughout along with ample storage options to keep your space neat and organized. The unit features two spacious bedrooms each with large closets and an updated bathroom with a walk-in shower. A fully equipped kitchen with a refrigerator, stove and dishwasher makes meal prep a breeze while the enclosed porch provides the ideal spot to enjoy your morning coffee with stunning views of Georgian Bay. This condo offers exceptional practicality with additional storage, laundry facilities and recycling services conveniently located on the lower level. The walk-out side yard is perfect for relaxing outdoors and the complex provides plenty of parking for residents and guests. With its modern updates, generous amenities and proximity to Georgian Bay, this condo is an excellent choice for first-time buyers, those looking to downsize or anyone seeking a peaceful retreat. Don't miss your chance to call it home! (id:42776)
Property Details
| MLS® Number | X11908224 |
| Property Type | Single Family |
| Community Name | Parry Sound |
| Amenities Near By | Schools |
| Community Features | Pets Not Allowed, School Bus |
| Features | Sloping, Balcony |
| Parking Space Total | 1 |
| View Type | View Of Water, Lake View |
Building
| Bathroom Total | 1 |
| Bedrooms Above Ground | 2 |
| Bedrooms Total | 2 |
| Amenities | Storage - Locker |
| Appliances | Blinds, Dishwasher, Furniture, Refrigerator, Stove |
| Cooling Type | Window Air Conditioner |
| Exterior Finish | Steel |
| Fire Protection | Controlled Entry, Alarm System, Smoke Detectors |
| Foundation Type | Concrete |
| Heating Fuel | Electric |
| Heating Type | Baseboard Heaters |
| Size Interior | 900 - 999 Ft2 |
| Type | Apartment |
Land
| Access Type | Public Road, Year-round Access |
| Acreage | No |
| Land Amenities | Schools |
Rooms
| Level | Type | Length | Width | Dimensions |
|---|---|---|---|---|
| Main Level | Foyer | 1.53 m | 1 m | 1.53 m x 1 m |
| Main Level | Bedroom | 2.8 m | 4.16 m | 2.8 m x 4.16 m |
| Main Level | Primary Bedroom | 3.04 m | 5.59 m | 3.04 m x 5.59 m |
| Main Level | Bathroom | 1.53 m | 2.51 m | 1.53 m x 2.51 m |
| Main Level | Living Room | 6.16 m | 4.48 m | 6.16 m x 4.48 m |
| Main Level | Kitchen | 2.15 m | 2.12 m | 2.15 m x 2.12 m |
| Main Level | Dining Room | 2.65 m | 2.33 m | 2.65 m x 2.33 m |
| Main Level | Sunroom | 1.41 m | 6.67 m | 1.41 m x 6.67 m |
Utilities
| Cable | Available |
| Wireless | Available |
| Telephone | Nearby |
https://www.realtor.ca/real-estate/27768368/101-200-beaconview-heights-parry-sound-parry-sound

49 James Street
Parry Sound, Ontario P2A 1T6
(705) 746-5844
(705) 746-4766
Contact Us
Contact us for more information

