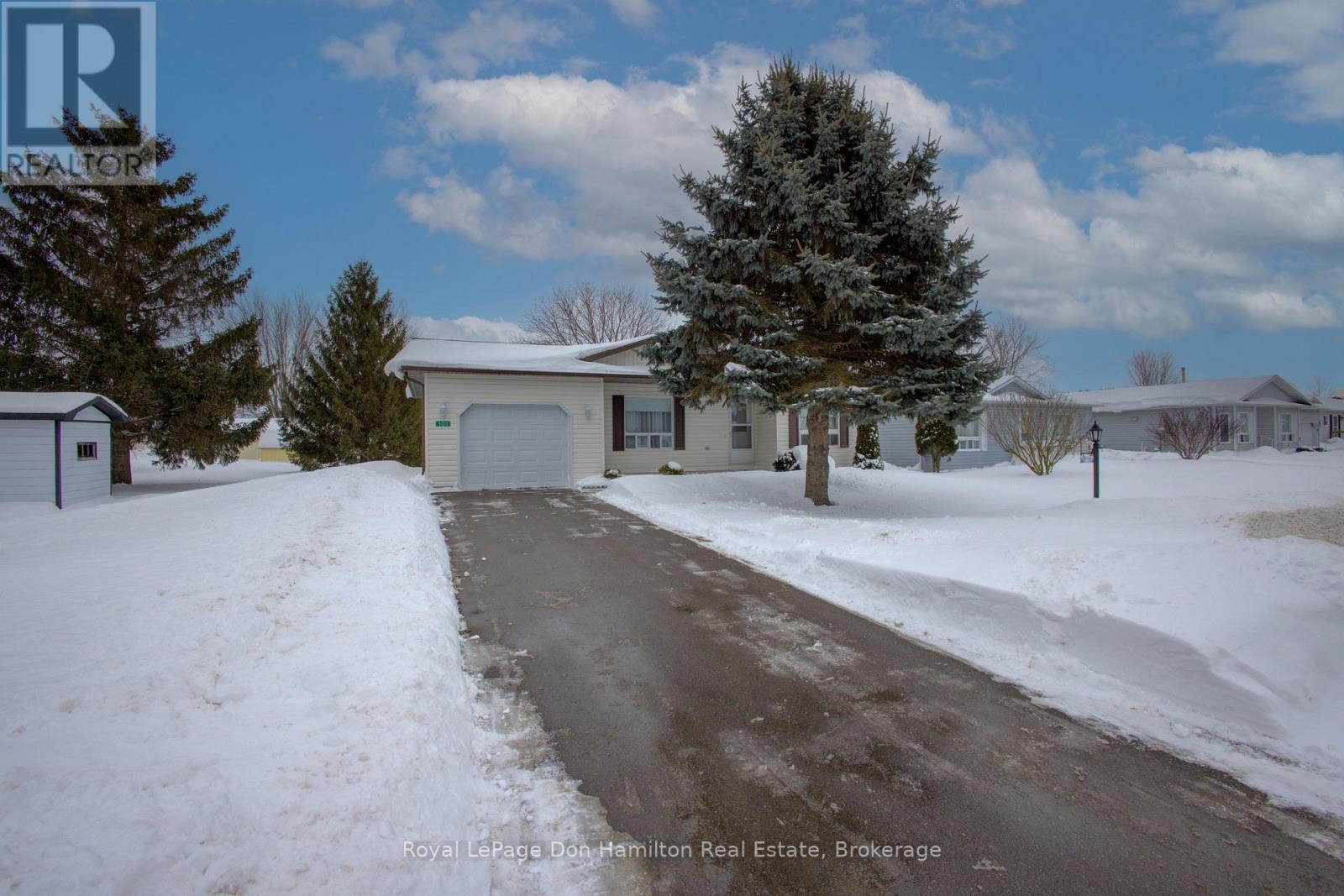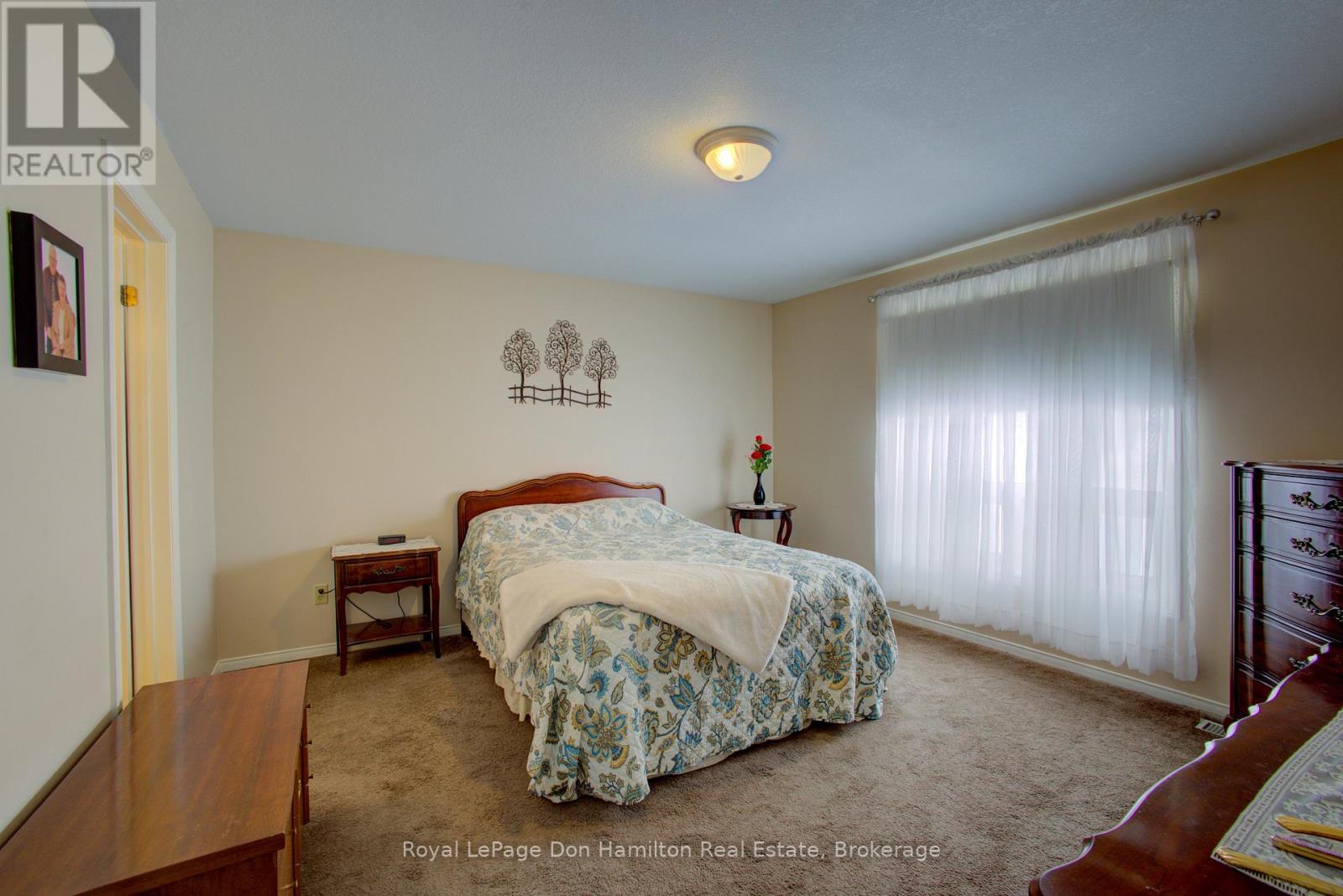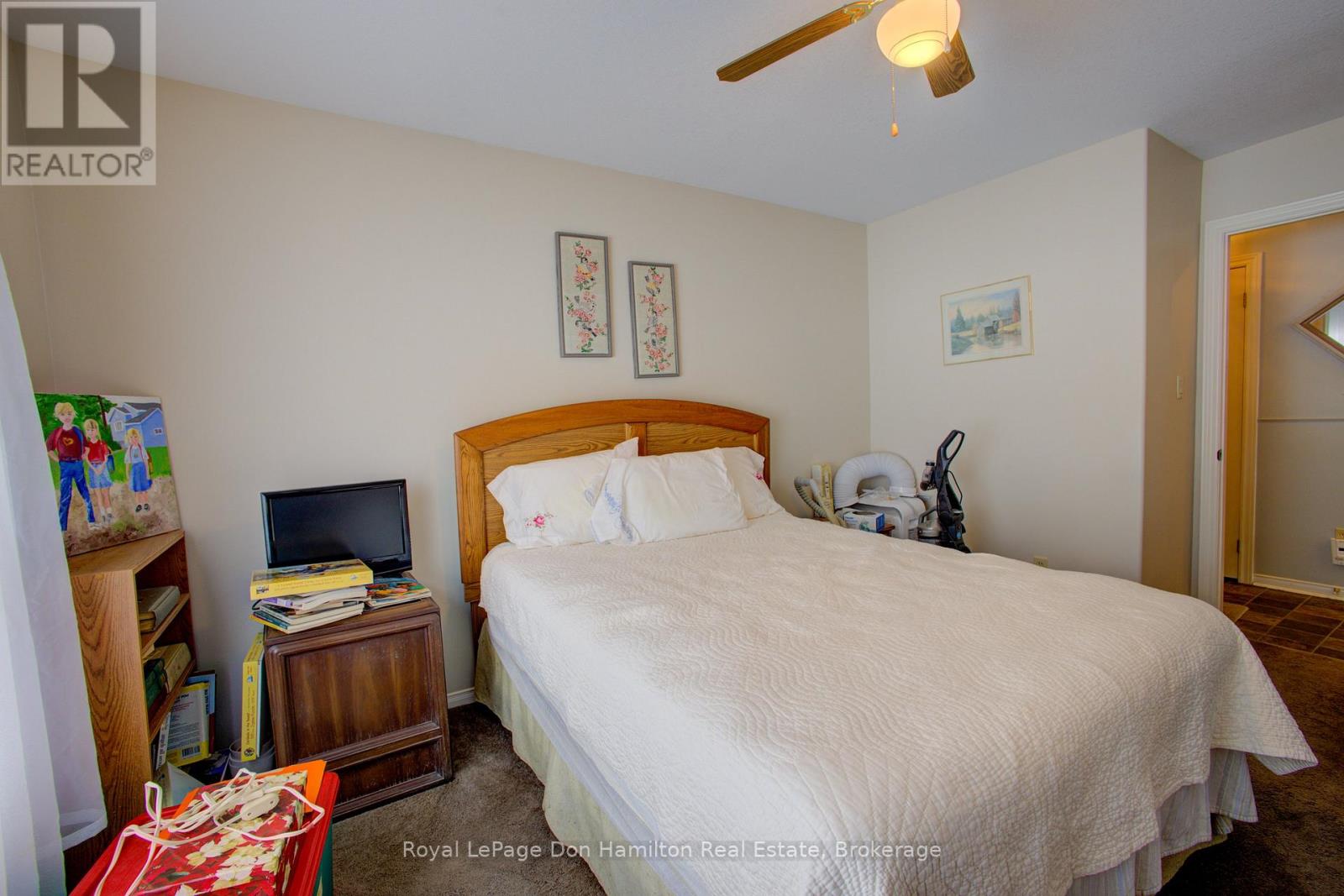101 Meadowview Lane S North Perth, Ontario N4W 3G8
2 Bedroom
2 Bathroom
1,100 - 1,500 ft2
Bungalow
Forced Air
$449,000
House built on site, 2 bedroom 2 bath home, 3pc bath is a tiled walk-in, in 55 plus community, eat in kitchen, living room with patio doors to deck, Appliances, room air conditioner, and window coverings included. 5' dry crawl space housing the gas furnace, hydro panel , lots of dry storage, and an over sized single car garage 13'6 x 23'.4 (id:42776)
Property Details
| MLS® Number | X11949282 |
| Property Type | Single Family |
| Community Name | 32 - Listowel |
| Amenities Near By | Place Of Worship |
| Community Features | Community Centre, School Bus |
| Equipment Type | None |
| Features | Level |
| Parking Space Total | 3 |
| Rental Equipment Type | None |
| Structure | Shed |
Building
| Bathroom Total | 2 |
| Bedrooms Above Ground | 2 |
| Bedrooms Total | 2 |
| Appliances | Water Heater, Dryer, Garage Door Opener, Microwave, Refrigerator, Stove, Washer, Window Coverings |
| Architectural Style | Bungalow |
| Basement Development | Unfinished |
| Basement Type | N/a (unfinished) |
| Construction Style Attachment | Detached |
| Exterior Finish | Vinyl Siding |
| Foundation Type | Poured Concrete |
| Heating Fuel | Natural Gas |
| Heating Type | Forced Air |
| Stories Total | 1 |
| Size Interior | 1,100 - 1,500 Ft2 |
| Type | House |
| Utility Water | Municipal Water |
Parking
| Attached Garage |
Land
| Acreage | No |
| Land Amenities | Place Of Worship |
| Sewer | Sanitary Sewer |
| Size Depth | 100 Ft |
| Size Frontage | 60 Ft |
| Size Irregular | 60 X 100 Ft |
| Size Total Text | 60 X 100 Ft |
| Zoning Description | Mh |
Rooms
| Level | Type | Length | Width | Dimensions |
|---|---|---|---|---|
| Main Level | Kitchen | 2.74 m | 2.96 m | 2.74 m x 2.96 m |
| Main Level | Living Room | 3.99 m | 7.41 m | 3.99 m x 7.41 m |
| Main Level | Primary Bedroom | 4.18 m | 3.96 m | 4.18 m x 3.96 m |
| Main Level | Bedroom 2 | 3.44 m | 4.63 m | 3.44 m x 4.63 m |
| Main Level | Foyer | 1.16 m | 4.54 m | 1.16 m x 4.54 m |
| Main Level | Dining Room | 2.74 m | 2.74 m | 2.74 m x 2.74 m |
| Main Level | Bathroom | 2.53 m | 1.25 m | 2.53 m x 1.25 m |
| Main Level | Bathroom | 2.35 m | 1.25 m | 2.35 m x 1.25 m |
Utilities
| Cable | Installed |
| Sewer | Installed |

Royal LePage Don Hamilton Real Estate
132 Wallace Ave. N.
Listowel, Ontario N4W 1K7
132 Wallace Ave. N.
Listowel, Ontario N4W 1K7
(519) 291-3500
(519) 291-5140
www.donhamilton.com/
Contact Us
Contact us for more information










































