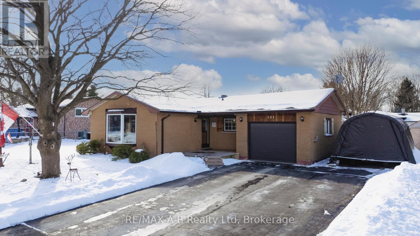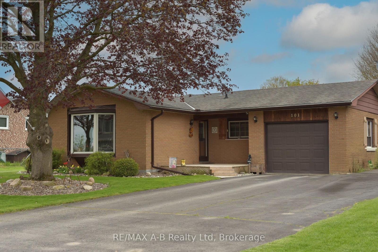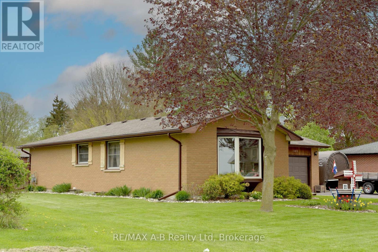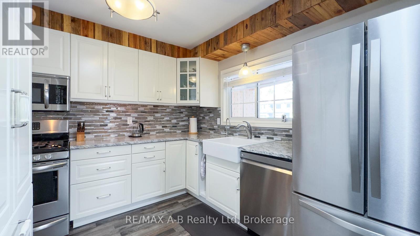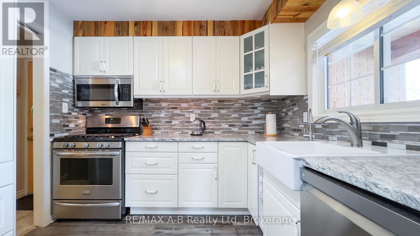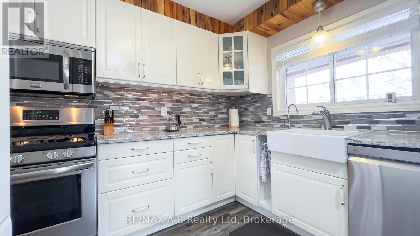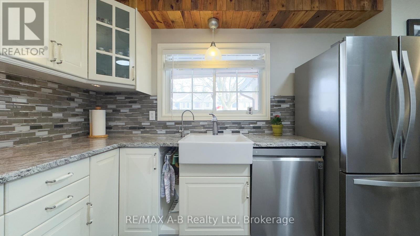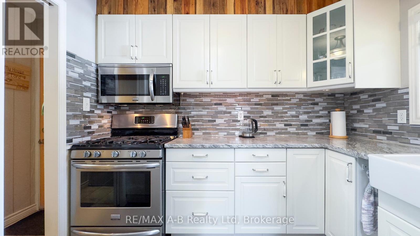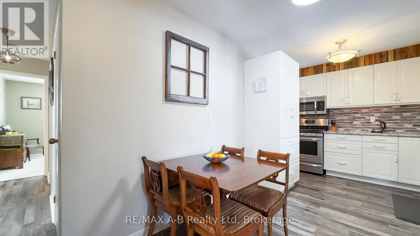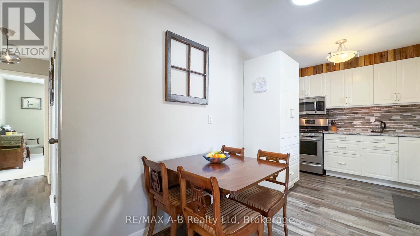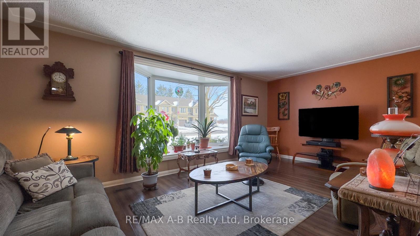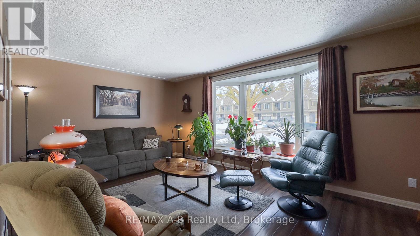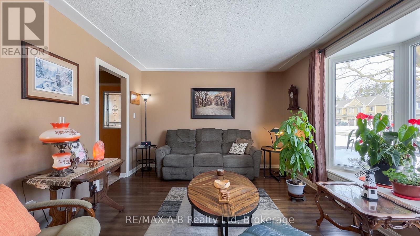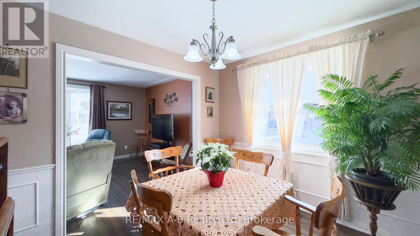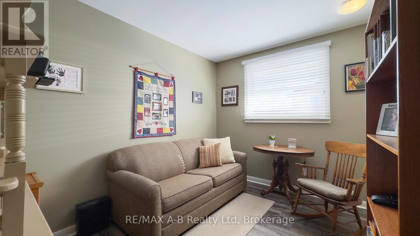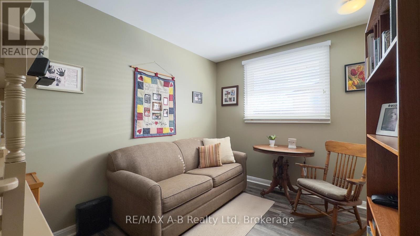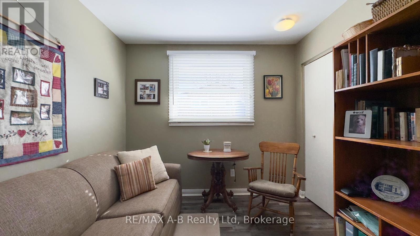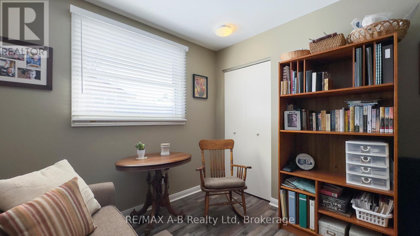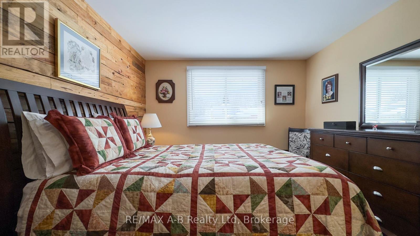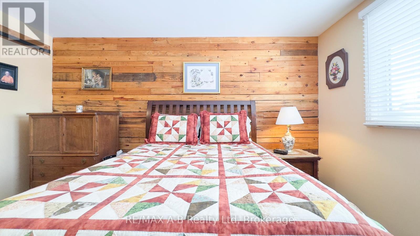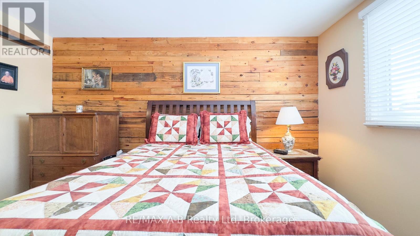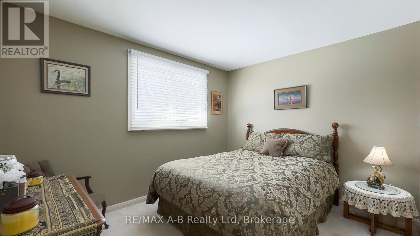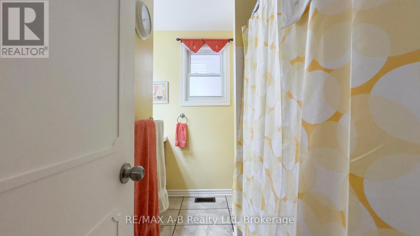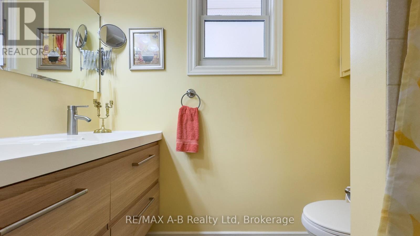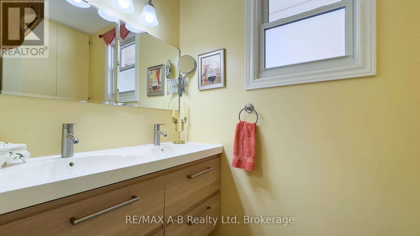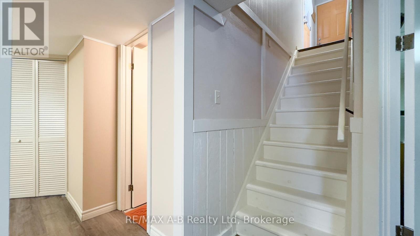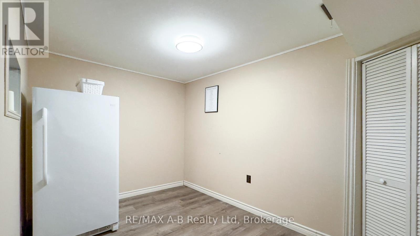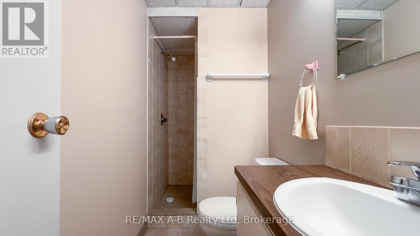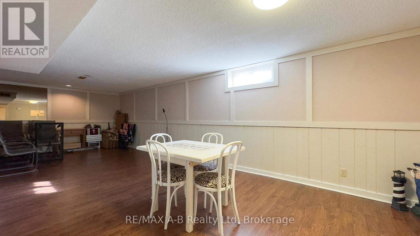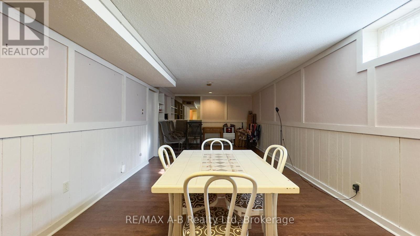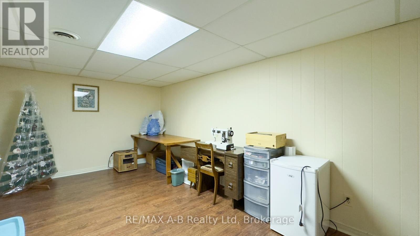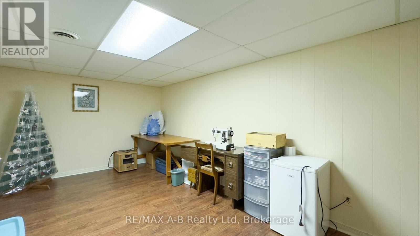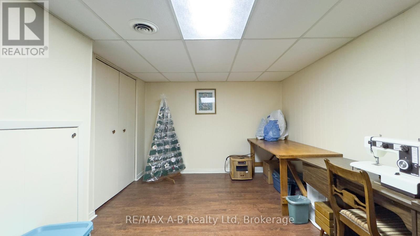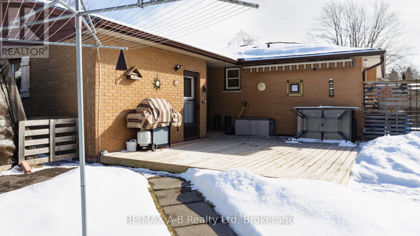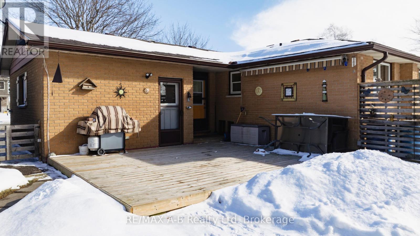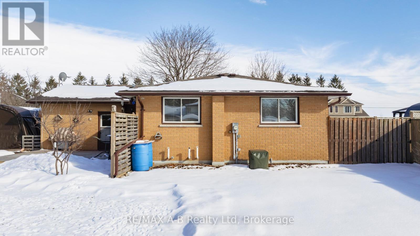101 Middleton Street Zorra, Ontario N0M 2M0
$689,900
Nestled in the picturesque and welcoming town of Thamesford, this 3+1 bedroom, 2 bathroom all-brick bungalow is the perfect blend of comfort and convenience. Meticulously maintained, this move-in-ready home features an updated kitchen, new flooring, newer windows, a brand-new furnace, and an on-demand hot water tank. The finished basement adds additional living space for family night movie nights or larger family gatherings. The spacious yard and laneway provide plenty of outdoor space, while the attached one-car garage adds practicality. Whether you're looking for the ideal retirement retreat or your forever home, this property offers the perfect setting. ** This is a linked property.** (id:42776)
Property Details
| MLS® Number | X11949401 |
| Property Type | Single Family |
| Community Name | Thamesford |
| Amenities Near By | Schools, Place Of Worship, Park |
| Community Features | Community Centre |
| Equipment Type | None |
| Features | Wooded Area, Flat Site |
| Parking Space Total | 5 |
| Rental Equipment Type | None |
| Structure | Deck, Porch, Shed |
Building
| Bathroom Total | 2 |
| Bedrooms Above Ground | 4 |
| Bedrooms Total | 4 |
| Appliances | Dishwasher, Dryer, Refrigerator, Stove, Water Heater, Water Softener, Window Coverings |
| Architectural Style | Bungalow |
| Basement Development | Partially Finished |
| Basement Type | N/a (partially Finished) |
| Construction Style Attachment | Detached |
| Cooling Type | Central Air Conditioning |
| Exterior Finish | Brick, Aluminum Siding |
| Foundation Type | Poured Concrete |
| Heating Fuel | Natural Gas |
| Heating Type | Forced Air |
| Stories Total | 1 |
| Size Interior | 2,000 - 2,500 Ft2 |
| Type | House |
| Utility Water | Municipal Water |
Parking
| Attached Garage |
Land
| Acreage | No |
| Land Amenities | Schools, Place Of Worship, Park |
| Sewer | Sanitary Sewer |
| Size Depth | 129 Ft ,2 In |
| Size Frontage | 88 Ft ,8 In |
| Size Irregular | 88.7 X 129.2 Ft ; Irregular Depth |
| Size Total Text | 88.7 X 129.2 Ft ; Irregular Depth|under 1/2 Acre |
| Zoning Description | R1 |
Rooms
| Level | Type | Length | Width | Dimensions |
|---|---|---|---|---|
| Basement | Bedroom 4 | 5.13 m | 3 m | 5.13 m x 3 m |
| Basement | Bathroom | 2.76 m | 1.18 m | 2.76 m x 1.18 m |
| Basement | Recreational, Games Room | 4.29 m | 8.77 m | 4.29 m x 8.77 m |
| Basement | Den | 3.72 m | 2.52 m | 3.72 m x 2.52 m |
| Main Level | Living Room | 5.79 m | 3.78 m | 5.79 m x 3.78 m |
| Main Level | Dining Room | 3.25 m | 2.86 m | 3.25 m x 2.86 m |
| Main Level | Eating Area | 2.52 m | 2.38 m | 2.52 m x 2.38 m |
| Main Level | Kitchen | 3.16 m | 2.8 m | 3.16 m x 2.8 m |
| Main Level | Bedroom 2 | 3.24 m | 2.78 m | 3.24 m x 2.78 m |
| Main Level | Bedroom 3 | 3.51 m | 2.98 m | 3.51 m x 2.98 m |
| Main Level | Primary Bedroom | 3.23 m | 4.05 m | 3.23 m x 4.05 m |
| Main Level | Bathroom | 2.48 m | 2.17 m | 2.48 m x 2.17 m |
Utilities
| Cable | Available |
| Sewer | Installed |
https://www.realtor.ca/real-estate/27866090/101-middleton-street-zorra-thamesford-thamesford

Branch-194 Queen St.w. Box 2649
St. Marys, Ontario N4X 1A4
(519) 284-4720
(888) 490-5628
www.stratfordhomes.ca/

Branch-194 Queen St.w. Box 2649
St. Marys, Ontario N4X 1A4
(519) 284-4720
(888) 490-5628
www.stratfordhomes.ca/
Contact Us
Contact us for more information

