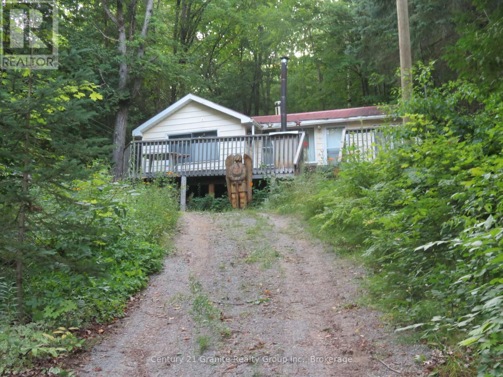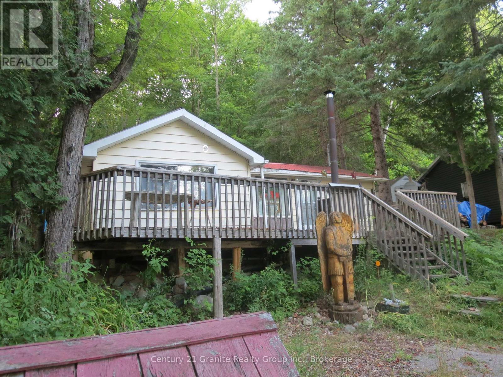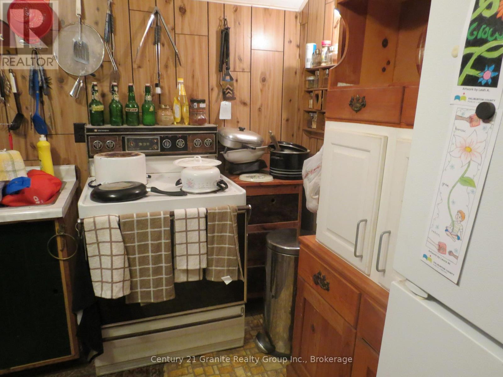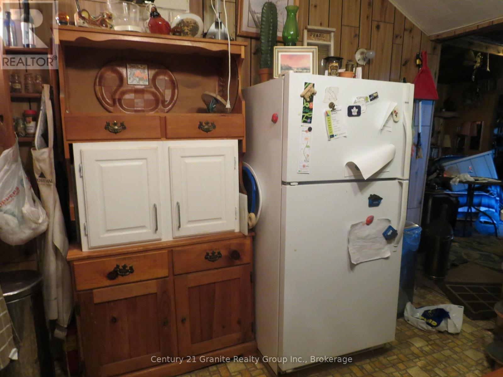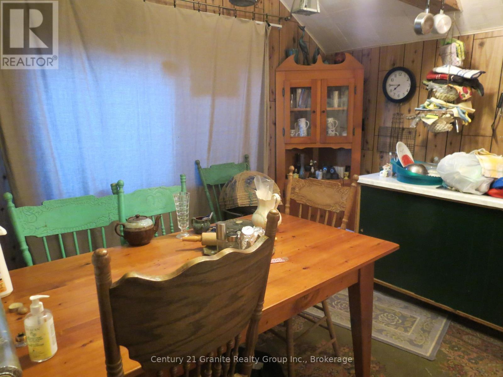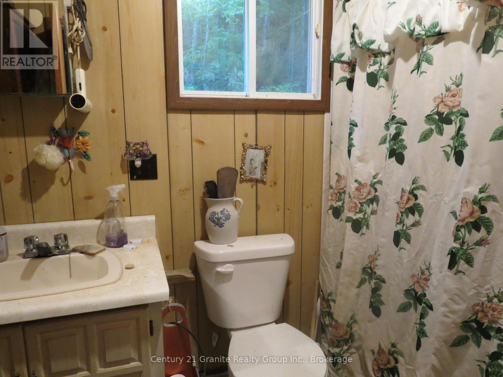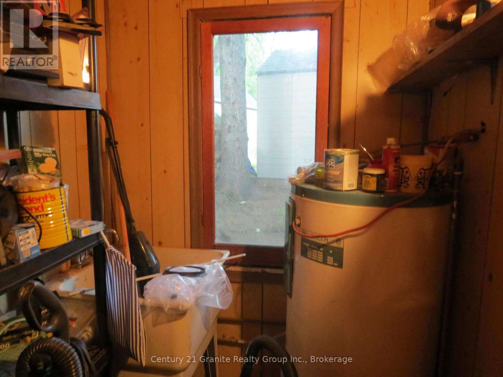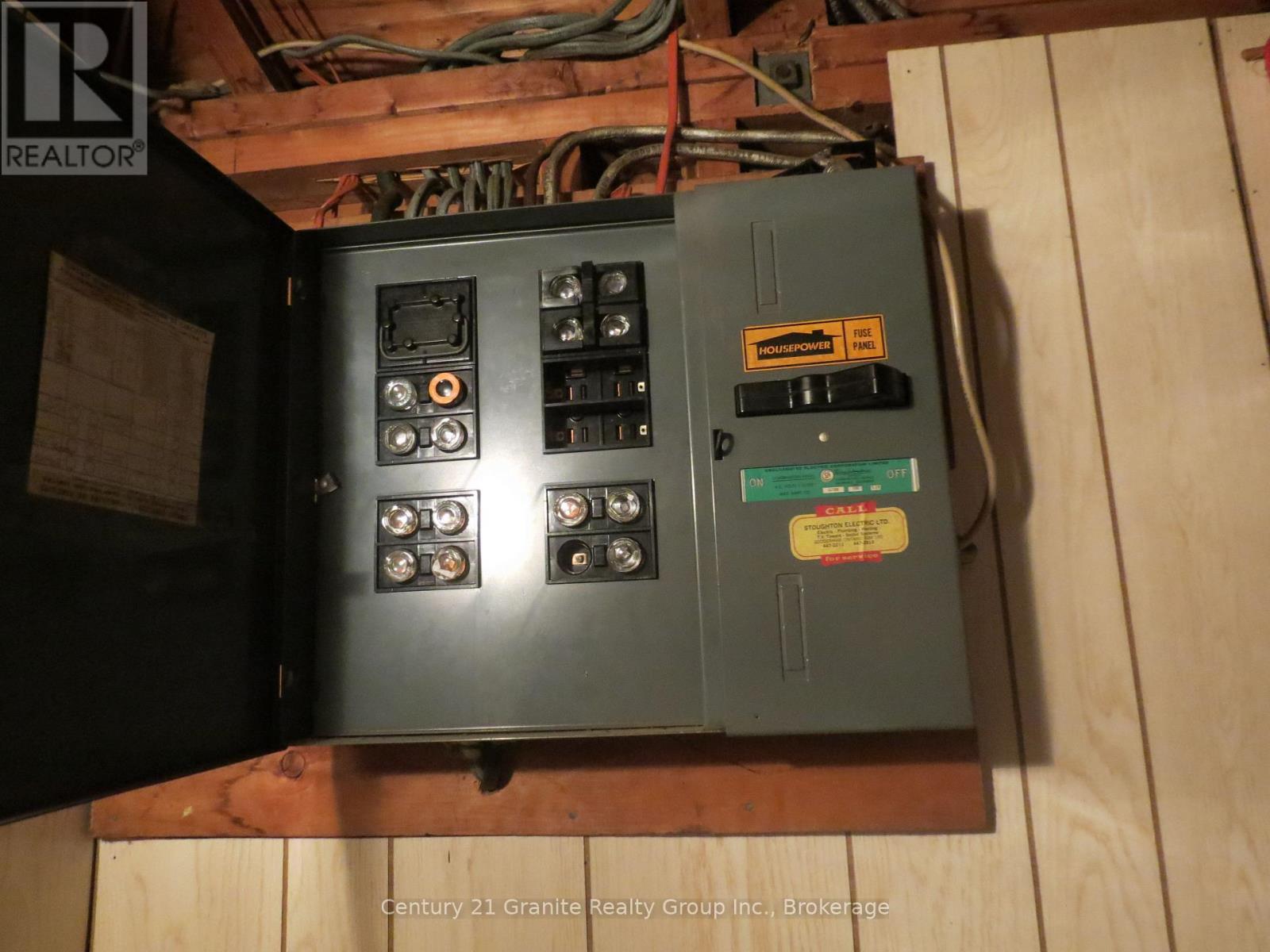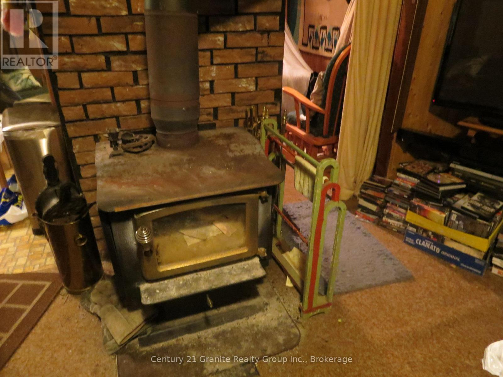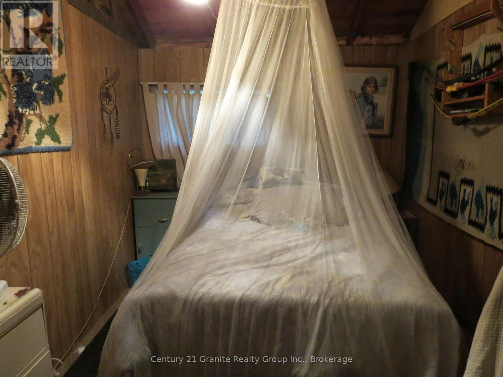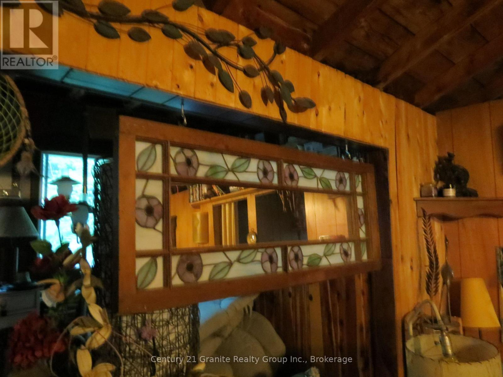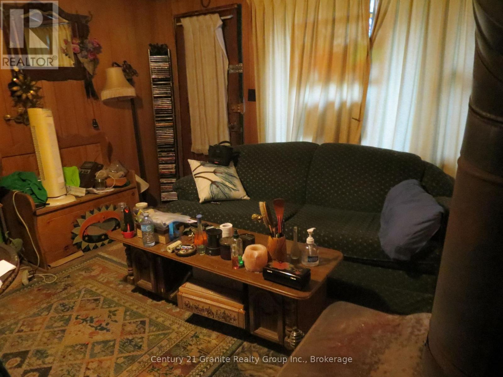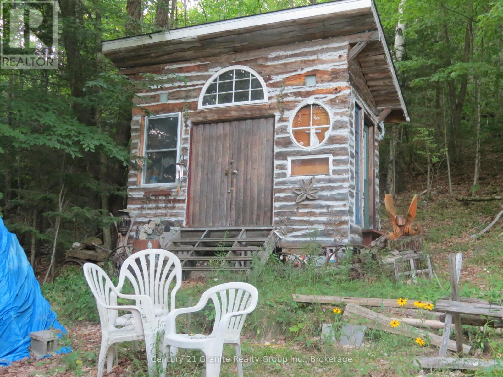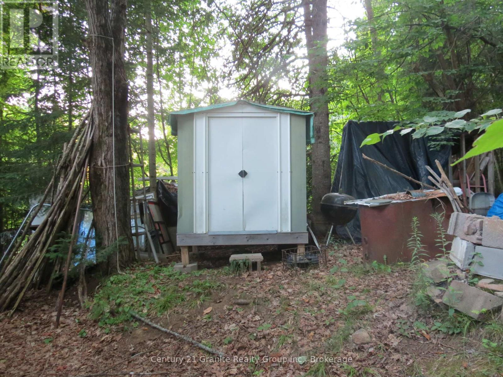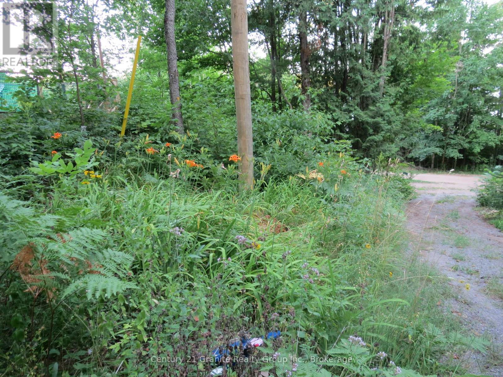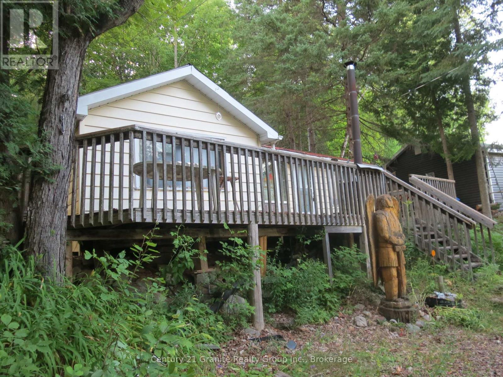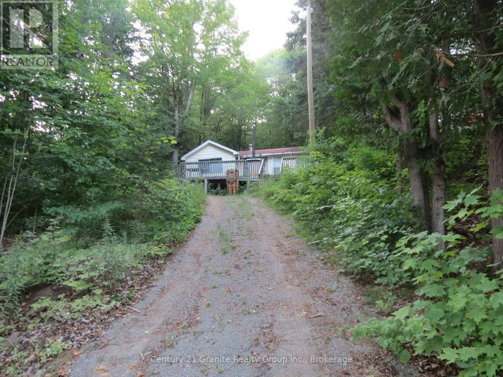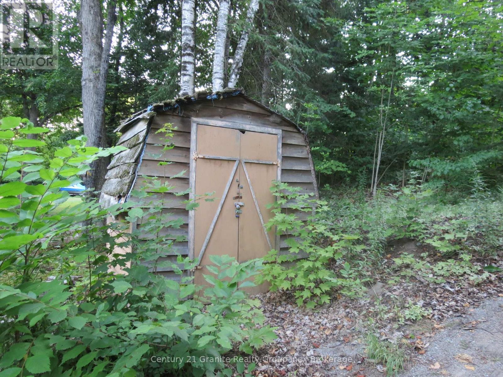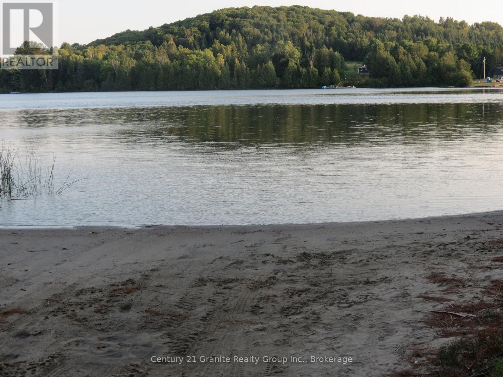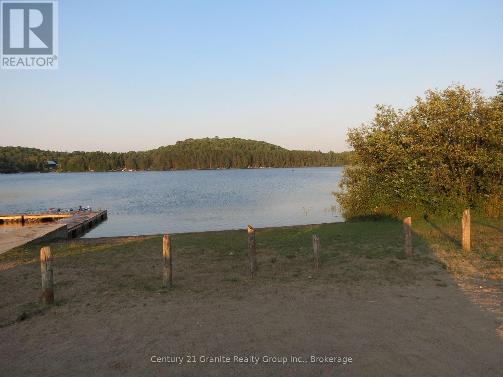1013 Tortoise Drive Highlands East, Ontario K0L 3C0
$199,000
Handy man needed for this 2 bedroom cottage across the road from Wilbermere Lake. Drop your boat at the boat launch, swim at the public beach. This cottage has been in the same family for many years. Large living room, eat- in kitchen utility room, bathroom and 2 bedrooms with most furnishing included. In the back yard are 2 sheds for all your storage. Holding tank and sand point well. Bring your tools and make this cottage come back to life. Not waterfront but the next best thing with the lake steps away. Great fun in the summer and winter in the beautiful Haliburton Highlands. Wilberforce is just minutes away for all your shopping needs. (id:42776)
Property Details
| MLS® Number | X12315007 |
| Property Type | Single Family |
| Community Name | Monmouth |
| Community Features | Community Centre, School Bus |
| Easement | Easement |
| Equipment Type | None |
| Features | Wooded Area, Hilly |
| Parking Space Total | 1 |
| Rental Equipment Type | None |
| Structure | Deck, Shed |
Building
| Bathroom Total | 1 |
| Bedrooms Above Ground | 2 |
| Bedrooms Total | 2 |
| Age | 51 To 99 Years |
| Appliances | Water Heater |
| Architectural Style | Bungalow |
| Construction Style Attachment | Detached |
| Construction Style Other | Seasonal |
| Exterior Finish | Aluminum Siding, Vinyl Siding |
| Fireplace Present | Yes |
| Fireplace Type | Woodstove |
| Foundation Type | Wood/piers |
| Heating Fuel | Wood |
| Heating Type | Other |
| Stories Total | 1 |
| Size Interior | 700 - 1,100 Ft2 |
| Type | House |
| Utility Water | Sand Point |
Parking
| No Garage |
Land
| Acreage | No |
| Sewer | Holding Tank |
| Size Depth | 209 Ft |
| Size Frontage | 57 Ft |
| Size Irregular | 57 X 209 Ft |
| Size Total Text | 57 X 209 Ft|under 1/2 Acre |
| Soil Type | Sand |
| Zoning Description | Ru2 |
Rooms
| Level | Type | Length | Width | Dimensions |
|---|---|---|---|---|
| Main Level | Kitchen | 3.5 m | 2.51 m | 3.5 m x 2.51 m |
| Main Level | Living Room | 2.51 m | 6.4 m | 2.51 m x 6.4 m |
| Main Level | Utility Room | 2.51 m | 1.52 m | 2.51 m x 1.52 m |
| Main Level | Bathroom | 2.44 m | 1.68 m | 2.44 m x 1.68 m |
| Main Level | Primary Bedroom | 3.35 m | 2.51 m | 3.35 m x 2.51 m |
| Main Level | Bedroom 2 | 3.05 m | 2.21 m | 3.05 m x 2.21 m |
Utilities
| Electricity | Installed |
| Wireless | Available |
| Electricity Connected | Connected |
| Telephone | Nearby |
https://www.realtor.ca/real-estate/28669639/1013-tortoise-drive-highlands-east-monmouth-monmouth
191 Highland Street, Unit 202
Haliburton, Ontario K0M 1S0
(705) 457-2128
www.century21granite.com/
Contact Us
Contact us for more information

