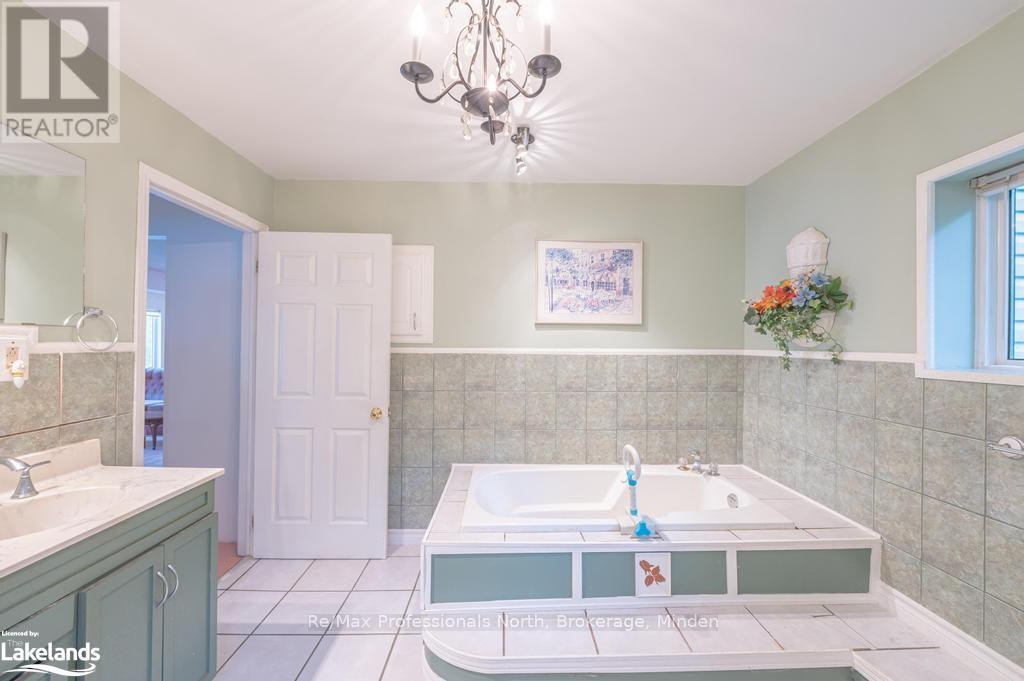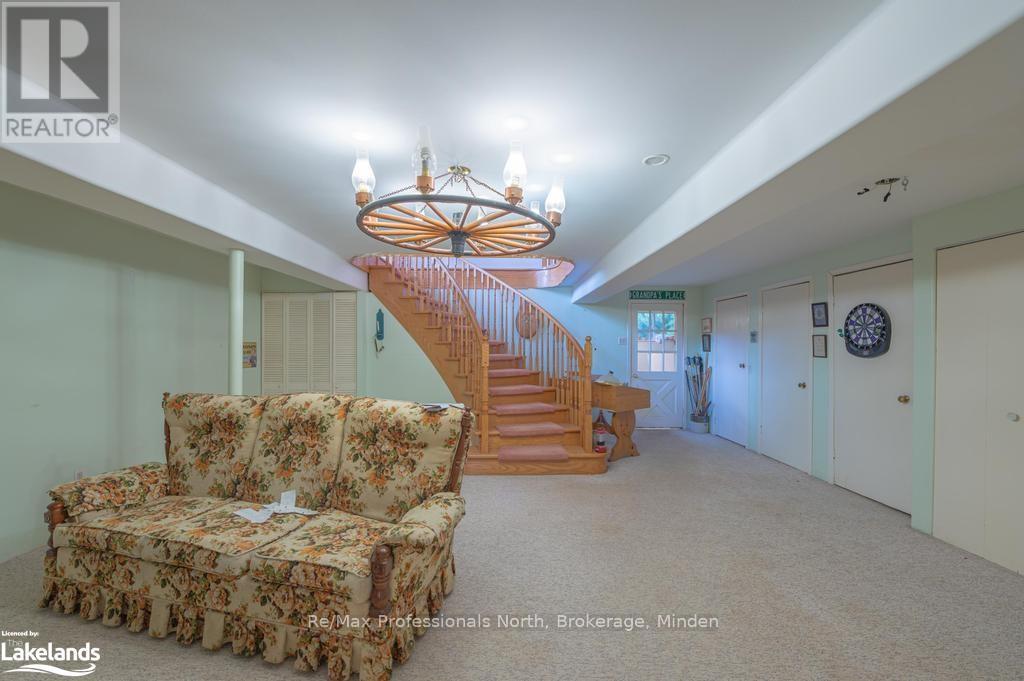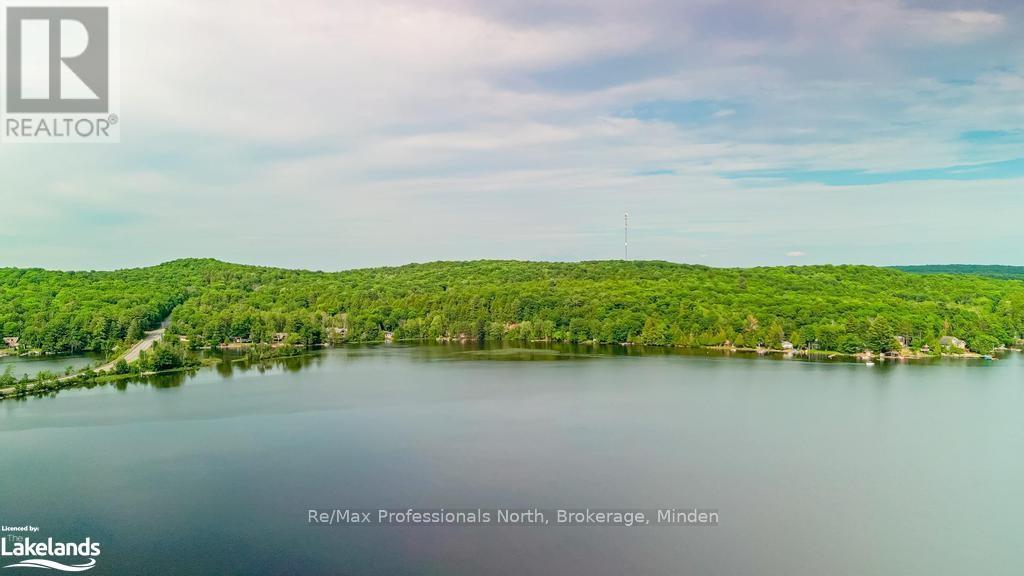1015 Blackberry Lane Algonquin Highlands, Ontario K0M 2K0
$995,000
Wake up every morning to the outstanding sunrises over your view of the highly desired Little Boskhung Lake. Miles and miles of boating, fishing, swimming on this prestigious three lake chain-- Little Boshkung, Twelve Mile and Boshkung. Enjoy the easy to maintian level lot with gentle lake entry, ready for your dock and playing on a sand beach. Lots of living space, ideal for family living with possible 4-6 bedrooms, plenty of entertaining space on both the main and lower levels. The primary bedroom features a massive walk-in closet as well as a full washroom. Updating and TLC is a must, but when you are done this can truly be a dream home. Quickly take this opportunity to make this gem yours! (id:42776)
Property Details
| MLS® Number | X10898134 |
| Property Type | Single Family |
| Equipment Type | Propane Tank |
| Features | Flat Site, Level |
| Parking Space Total | 6 |
| Rental Equipment Type | Propane Tank |
| Structure | Deck |
| View Type | Lake View |
| Water Front Type | Waterfront |
Building
| Bathroom Total | 2 |
| Bedrooms Above Ground | 2 |
| Bedrooms Below Ground | 2 |
| Bedrooms Total | 4 |
| Amenities | Fireplace(s) |
| Appliances | Water Heater, Dryer, Refrigerator, Stove, Washer |
| Basement Development | Partially Finished |
| Basement Type | Full (partially Finished) |
| Construction Style Attachment | Detached |
| Exterior Finish | Vinyl Siding |
| Foundation Type | Block |
| Heating Fuel | Oil |
| Heating Type | Forced Air |
| Stories Total | 2 |
| Type | House |
Land
| Access Type | Year-round Access |
| Acreage | Yes |
| Sewer | Septic System |
| Size Frontage | 112 M |
| Size Irregular | 112 |
| Size Total | 112.0000|under 1/2 Acre |
| Size Total Text | 112.0000|under 1/2 Acre |
| Zoning Description | Sr |
Rooms
| Level | Type | Length | Width | Dimensions |
|---|---|---|---|---|
| Second Level | Office | 4.7 m | 3.3 m | 4.7 m x 3.3 m |
| Second Level | Other | 4.7 m | 3.12 m | 4.7 m x 3.12 m |
| Lower Level | Recreational, Games Room | 7.24 m | 6.4 m | 7.24 m x 6.4 m |
| Lower Level | Bedroom | 5.21 m | 3.25 m | 5.21 m x 3.25 m |
| Lower Level | Bedroom | 3.35 m | 3.25 m | 3.35 m x 3.25 m |
| Lower Level | Utility Room | 4.75 m | 4.44 m | 4.75 m x 4.44 m |
| Lower Level | Workshop | 8.66 m | 3.38 m | 8.66 m x 3.38 m |
| Main Level | Living Room | 7.19 m | 4.9 m | 7.19 m x 4.9 m |
| Main Level | Kitchen | 3.76 m | 3 m | 3.76 m x 3 m |
| Main Level | Dining Room | 4.75 m | 3.3 m | 4.75 m x 3.3 m |
| Main Level | Family Room | 4.75 m | 3.12 m | 4.75 m x 3.12 m |
| Main Level | Eating Area | 4.19 m | 3.86 m | 4.19 m x 3.86 m |
| Main Level | Primary Bedroom | 3.76 m | 3.3 m | 3.76 m x 3.3 m |
| Main Level | Bathroom | 3.3 m | 3.15 m | 3.3 m x 3.15 m |
| Main Level | Bedroom | 3.94 m | 3.38 m | 3.94 m x 3.38 m |
| Main Level | Bathroom | 2.44 m | 2.44 m | 2.44 m x 2.44 m |
https://www.realtor.ca/real-estate/27082352/1015-blackberry-lane-algonquin-highlands
12621 Highway 35, Unit 1
Minden, Ontario K0M 2K0
(705) 286-2911
(800) 783-4657
Contact Us
Contact us for more information










































