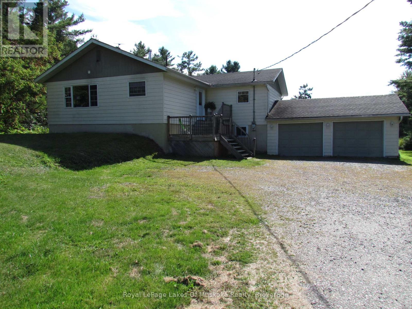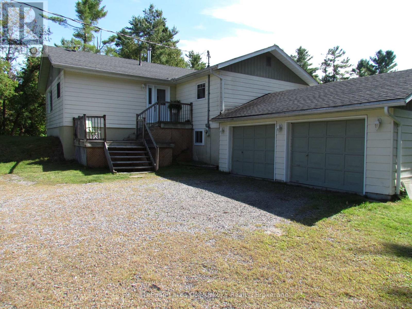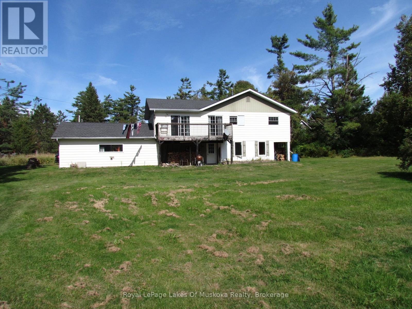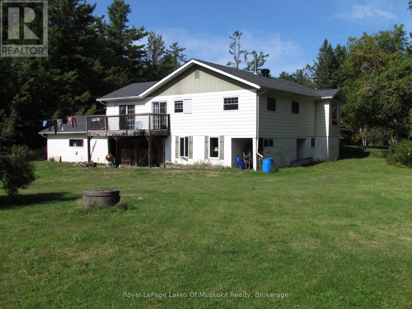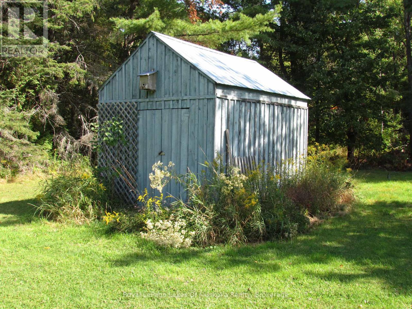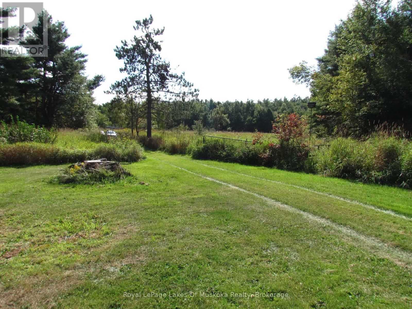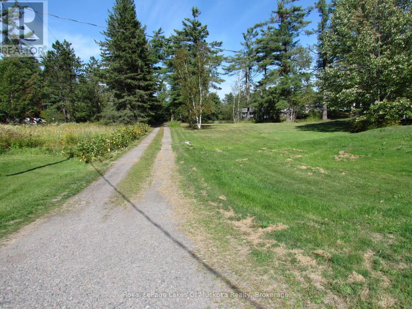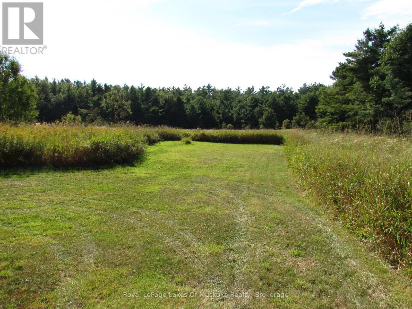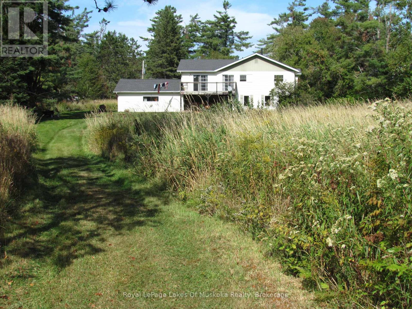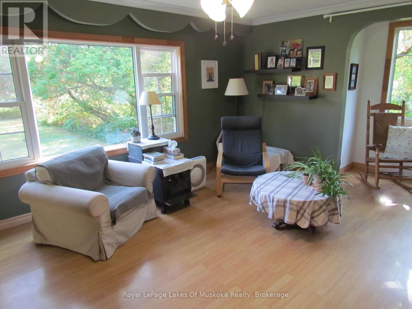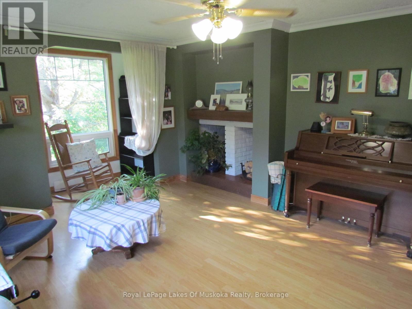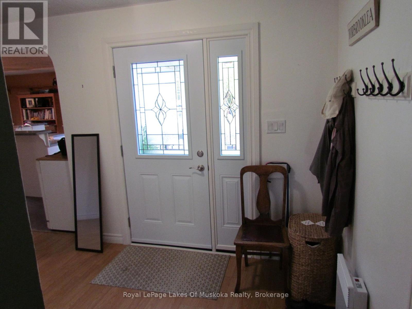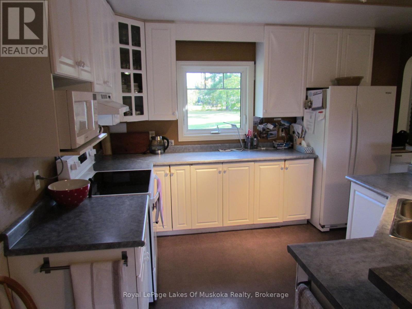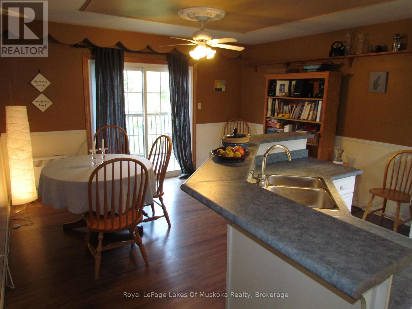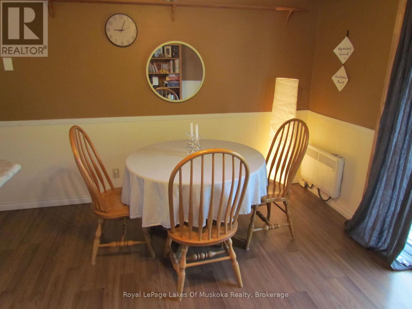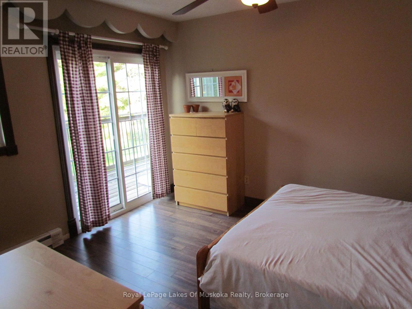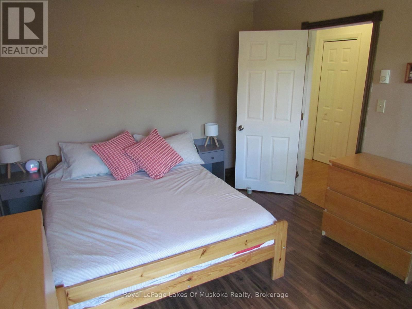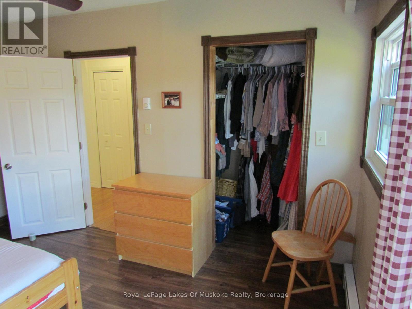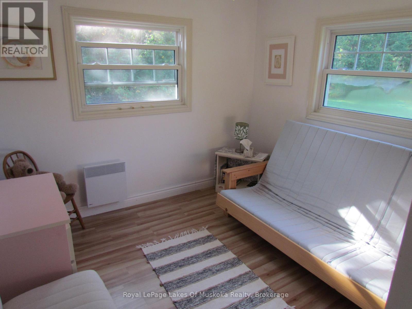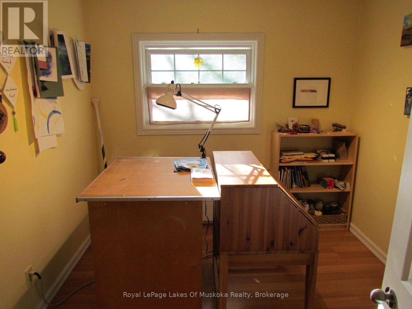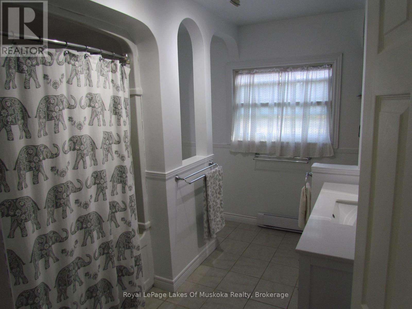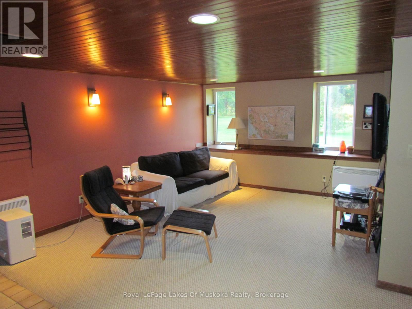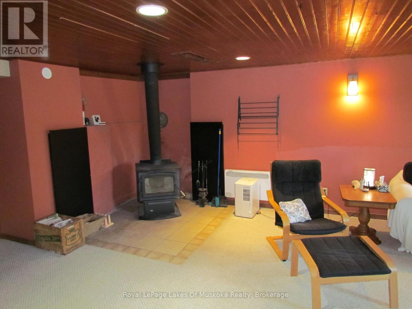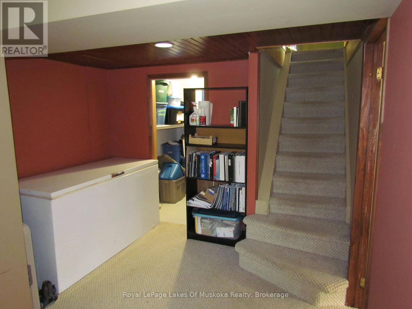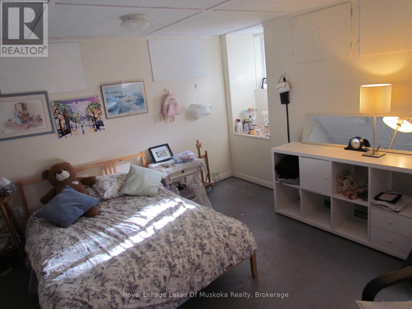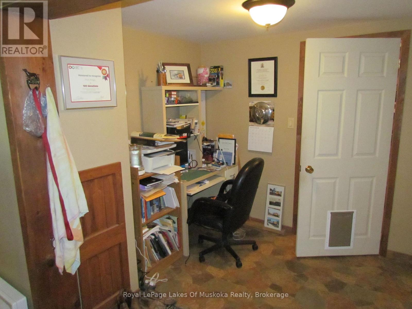1016 Laycox Road Gravenhurst, Ontario P1P 0G8
$699,900
Location, Location, Location! Less than 10 minutes to the heart of downtown Gravenhurst shopping, YMCA, Gull Lake and more. Only a couple of minutes to Hwy 11 and 15 minutes to Bracebidge Hospital. This 4 bedroom raised bungalow offers convenience and yet rural solitude set on 7.85 acres. The large eat-in kitchen has a walk out to a deck overlooking serene and level grounds once used as a hobby farm. There is a main floor 4 pc. bath and laundry along with 3 bedrroms and bright front living room. The lower level is fully finished with a spare room and a lovely large recreation/family room with a cozy airtight woodstove that easily warms the entire home. There is an attached 2 car garage with ample additional parking for multiple vehicles in the front. With a package like this you would be well advised to arrange your viewing now! (id:42776)
Property Details
| MLS® Number | X12409418 |
| Property Type | Single Family |
| Community Name | Muskoka (S) |
| Amenities Near By | Schools |
| Easement | Unknown, None |
| Equipment Type | Water Heater - Electric, Water Heater |
| Features | Level Lot, Irregular Lot Size, Flat Site, Lane, Sump Pump |
| Parking Space Total | 12 |
| Rental Equipment Type | Water Heater - Electric, Water Heater |
| Structure | Deck, Porch |
Building
| Bathroom Total | 1 |
| Bedrooms Above Ground | 3 |
| Bedrooms Total | 3 |
| Age | 31 To 50 Years |
| Appliances | Water Heater, Water Purifier, Water Softener, Water Treatment, Dishwasher, Dryer, Freezer, Stove, Washer, Refrigerator |
| Architectural Style | Raised Bungalow |
| Basement Development | Finished |
| Basement Type | Full (finished) |
| Construction Status | Insulation Upgraded |
| Construction Style Attachment | Detached |
| Exterior Finish | Aluminum Siding |
| Fire Protection | Smoke Detectors |
| Fireplace Present | Yes |
| Fireplace Total | 1 |
| Fireplace Type | Woodstove |
| Foundation Type | Stone |
| Heating Fuel | Electric |
| Heating Type | Baseboard Heaters |
| Stories Total | 1 |
| Size Interior | 700 - 1,100 Ft2 |
| Type | House |
| Utility Water | Dug Well |
Parking
| Attached Garage | |
| Garage |
Land
| Access Type | Year-round Access |
| Acreage | No |
| Land Amenities | Schools |
| Sewer | Septic System |
| Size Irregular | 198 X 1394.7 Acre |
| Size Total Text | 198 X 1394.7 Acre |
| Soil Type | Mixed Soil |
Rooms
| Level | Type | Length | Width | Dimensions |
|---|---|---|---|---|
| Lower Level | Other | 3.88 m | 3.65 m | 3.88 m x 3.65 m |
| Lower Level | Recreational, Games Room | 6 m | 3.77 m | 6 m x 3.77 m |
| Lower Level | Utility Room | 1.82 m | 3.65 m | 1.82 m x 3.65 m |
| Main Level | Living Room | 5.97 m | 4.82 m | 5.97 m x 4.82 m |
| Main Level | Kitchen | 4.47 m | 4.38 m | 4.47 m x 4.38 m |
| Main Level | Bedroom | 3.96 m | 2.97 m | 3.96 m x 2.97 m |
| Main Level | Bedroom 2 | 3.6 m | 2.97 m | 3.6 m x 2.97 m |
| Main Level | Bedroom 3 | 2.68 m | 2.93 m | 2.68 m x 2.93 m |
| Main Level | Laundry Room | 1.78 m | 2.04 m | 1.78 m x 2.04 m |
| Main Level | Bathroom | 3.14 m | 2.63 m | 3.14 m x 2.63 m |
Utilities
| Electricity | Installed |
| Electricity Connected | Connected |
https://www.realtor.ca/real-estate/28874914/1016-laycox-road-gravenhurst-muskoka-s-muskoka-s

820 Muskoka Rd S, Unit 3
Gravenhurst, Ontario P1P 1K2
(705) 687-3474
www.rlpmuskoka.com/
Contact Us
Contact us for more information

