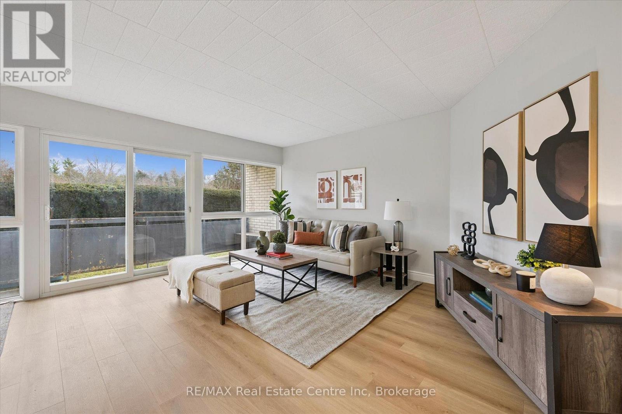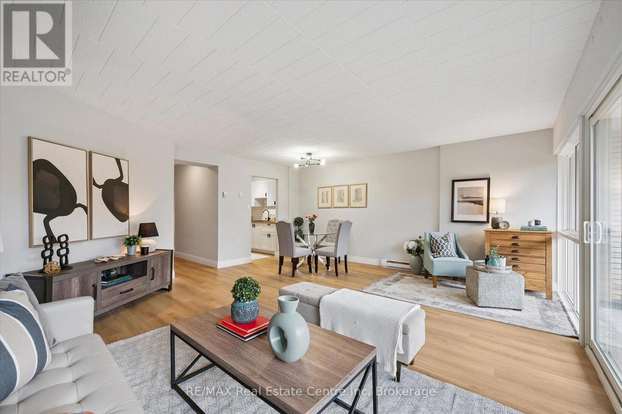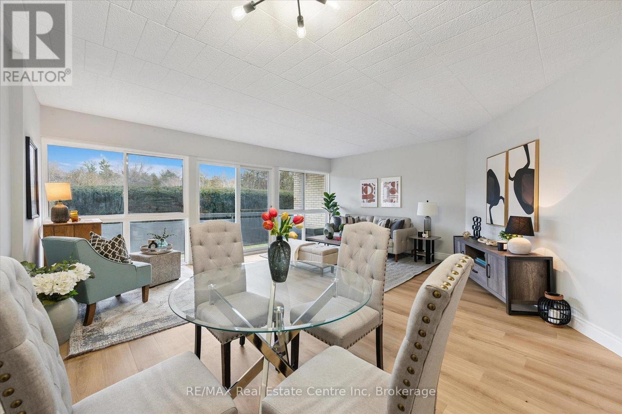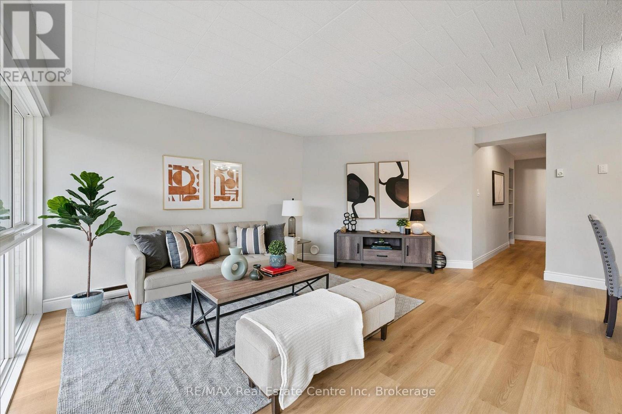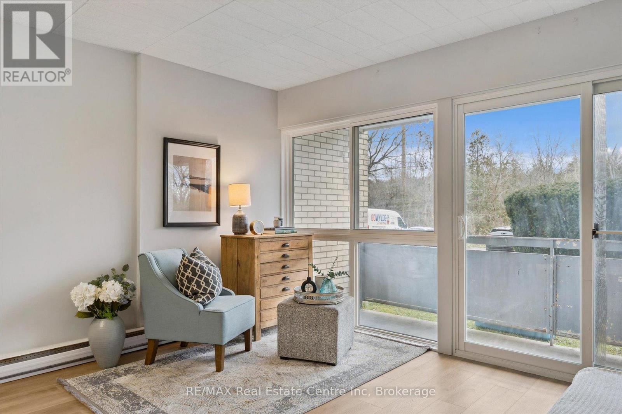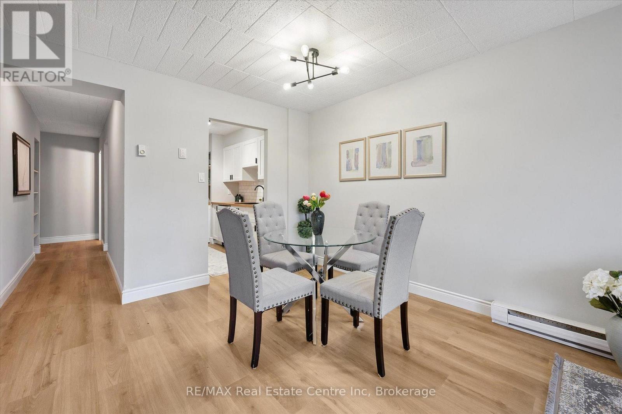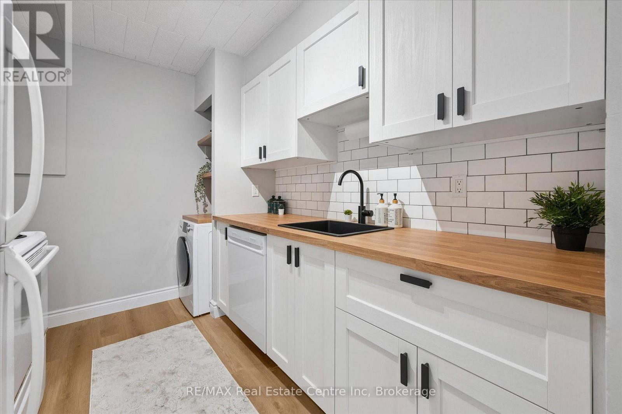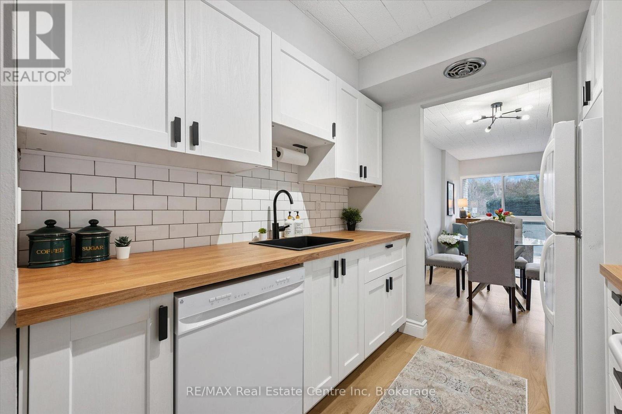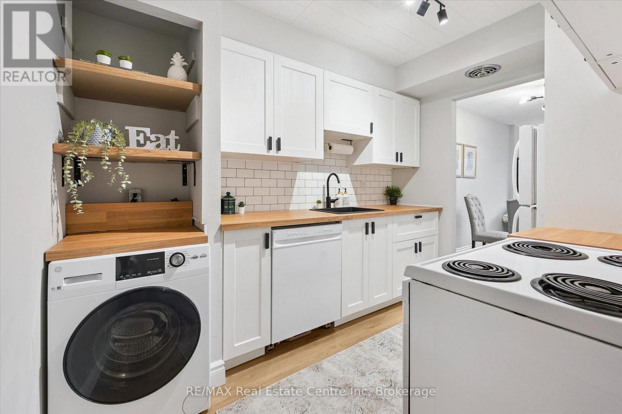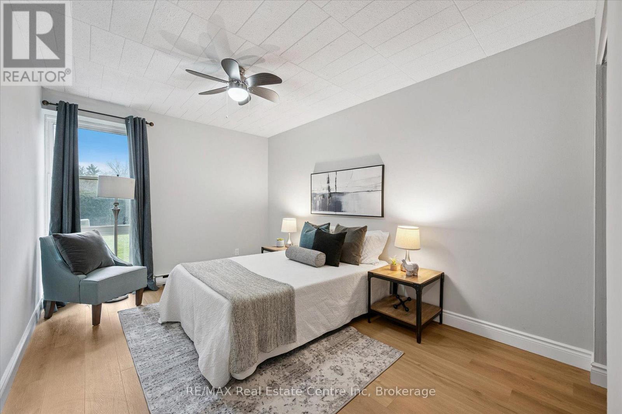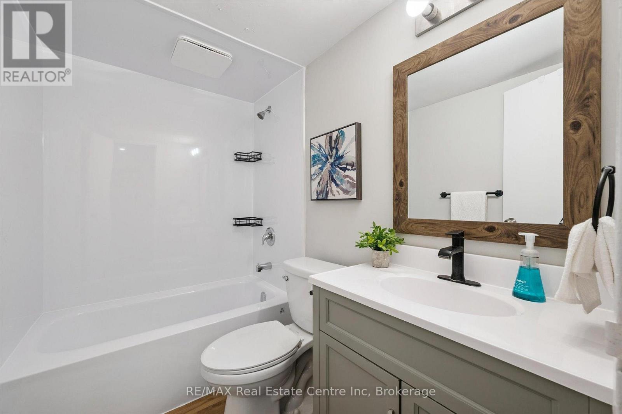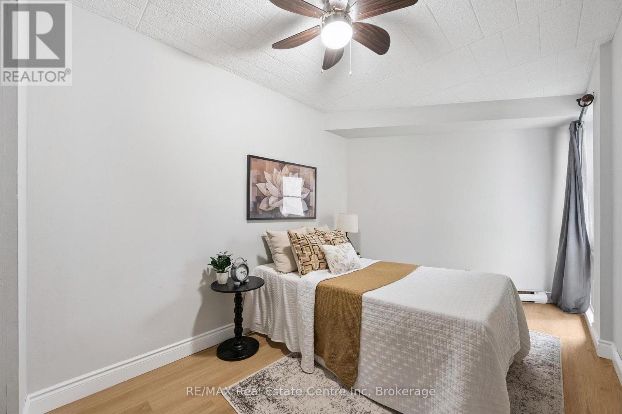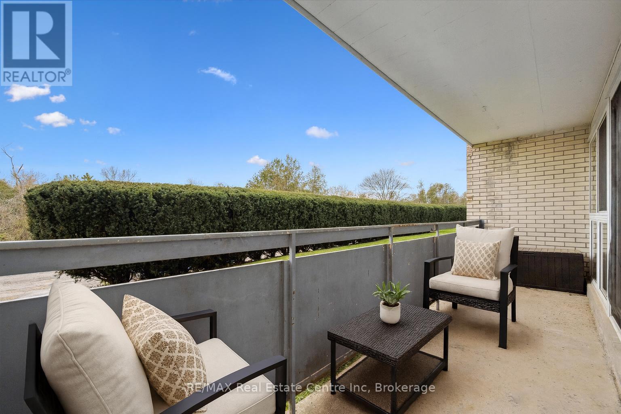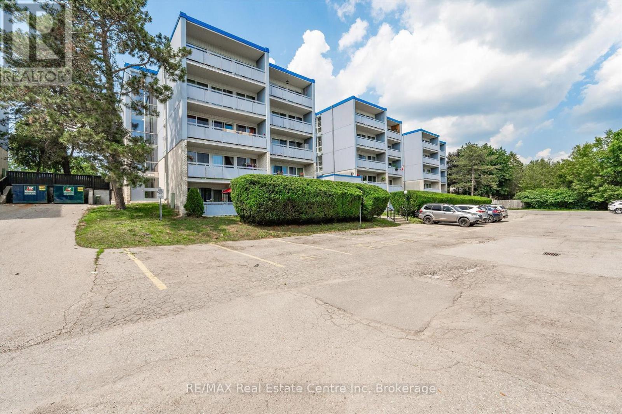102 - 105 Conroy Crescent Guelph, Ontario N1G 2V5
$374,900Maintenance, Insurance, Common Area Maintenance, Water, Parking
$547 Monthly
Maintenance, Insurance, Common Area Maintenance, Water, Parking
$547 MonthlyWelcome to 102-105 Conroy Crescent, a bright, NEWLY RENOVATED, 2-bedroom condo backing onto peaceful green space and scenic trails that lead to the river! With a completely refreshed interior and a location surrounded by everyday conveniences, this home offers unbeatable value for first-time buyers, investors and downsizers alike. Step inside and you'll immediately notice the brand-new flooring and the tastefully renovated kitchen, featuring crisp white shaker cabinetry, butcher-block countertops, subway tile backsplash, modern black hardware and a sleek black sink. The thoughtful addition of open shelving and in-suite laundry makes this kitchen as functional as it is stylish. The spacious living and dining area is flooded with natural light from a full wall of windows. Freshly updated with neutral wide-plank flooring, this open-concept space is perfect for both relaxing and entertaining. Sliding doors lead to your large private balcony overlooking greenery-an ideal spot for your morning coffee or unwinding at the end of the day. The generously sized primary bedroom offers plenty of room for a king-size bed, while the second bedroom is perfect for guests, a home office or a roommate. A modern 4-piece bathroom completes the unit with updated vanity, fixtures and finishes. This condo includes an oversized parking spot located right next to the back building entrance, plus a convenient storage locker. The unit is situated on the main floor in a building with no elevator, making grocery trips and daily access a breeze. Just steps away is a bus stop with a direct route to the University of Guelph. You're also minutes from Stone Road Mall, LCBO, Shoppers, restaurants, banks, Dovercliffe Park and quick access to the Hanlon Parkway-perfect for commuters. Freshly renovated, move-in ready and set in a peaceful yet central location-this is an opportunity you won't want to miss! (id:42776)
Property Details
| MLS® Number | X12552520 |
| Property Type | Single Family |
| Community Name | Dovercliffe Park/Old University |
| Amenities Near By | Park, Public Transit, Schools, Place Of Worship |
| Community Features | Pets Allowed With Restrictions, Community Centre |
| Features | Balcony, In Suite Laundry, Laundry- Coin Operated |
| Parking Space Total | 1 |
Building
| Bathroom Total | 1 |
| Bedrooms Above Ground | 2 |
| Bedrooms Total | 2 |
| Age | 51 To 99 Years |
| Amenities | Party Room, Visitor Parking, Storage - Locker |
| Appliances | Dishwasher, Stove, Washer, Refrigerator |
| Basement Type | None |
| Cooling Type | None |
| Exterior Finish | Brick |
| Foundation Type | Block |
| Heating Fuel | Electric |
| Heating Type | Baseboard Heaters |
| Size Interior | 700 - 799 Ft2 |
| Type | Apartment |
Parking
| No Garage |
Land
| Acreage | No |
| Land Amenities | Park, Public Transit, Schools, Place Of Worship |
| Zoning Description | R4 |
Rooms
| Level | Type | Length | Width | Dimensions |
|---|---|---|---|---|
| Main Level | Primary Bedroom | 4.09 m | 2.92 m | 4.09 m x 2.92 m |
| Main Level | Kitchen | 3.02 m | 2.31 m | 3.02 m x 2.31 m |
| Main Level | Living Room | 5.82 m | 5.31 m | 5.82 m x 5.31 m |
| Main Level | Bathroom | Measurements not available | ||
| Main Level | Bedroom 2 | 4.06 m | 2.46 m | 4.06 m x 2.46 m |

238 Speedvale Avenue West
Guelph, Ontario N1H 1C4
(519) 836-6365
(519) 836-7975
www.remaxcentre.ca/

238 Speedvale Avenue West
Guelph, Ontario N1H 1C4
(519) 836-6365
(519) 836-7975
www.remaxcentre.ca/
Contact Us
Contact us for more information

