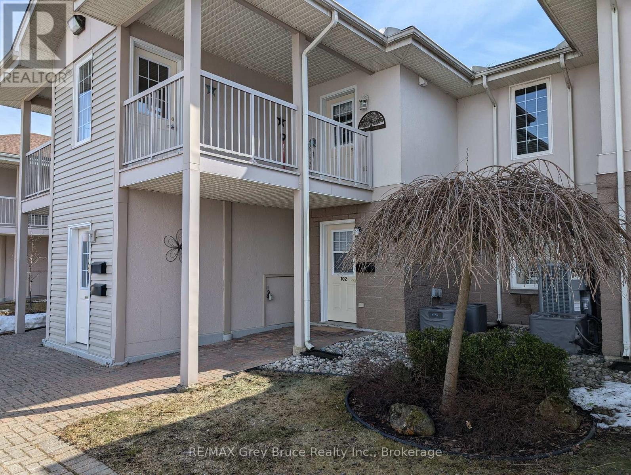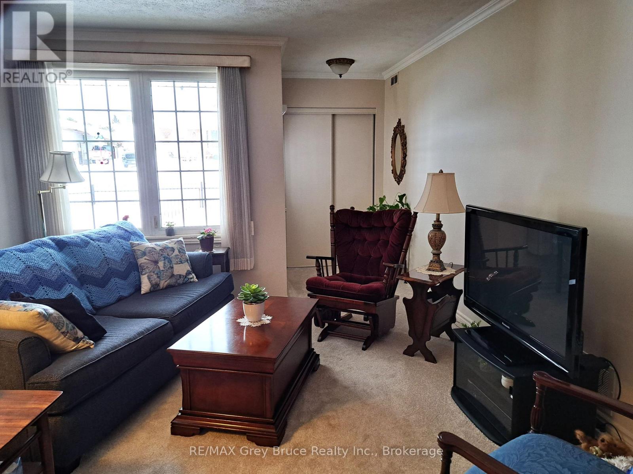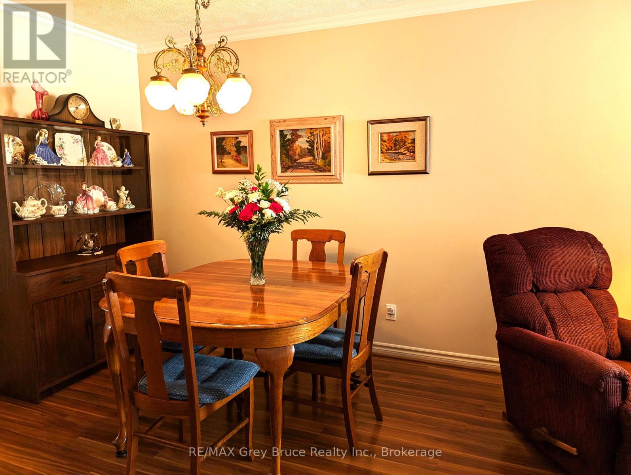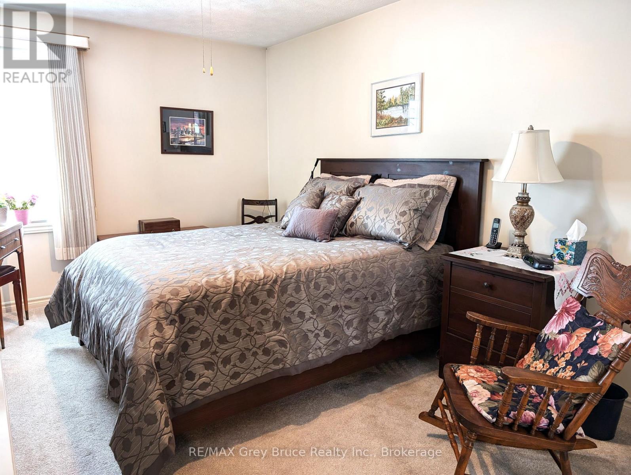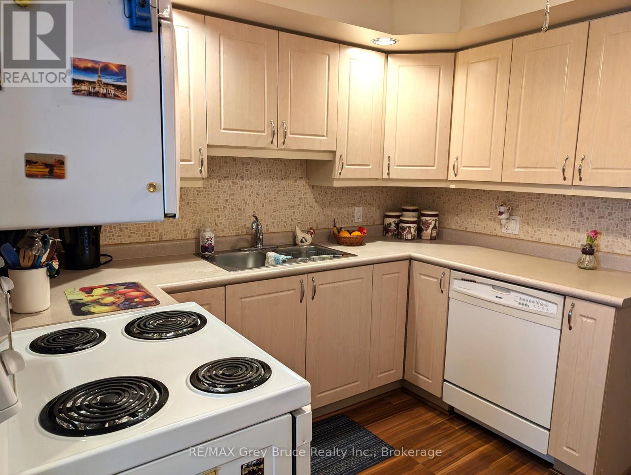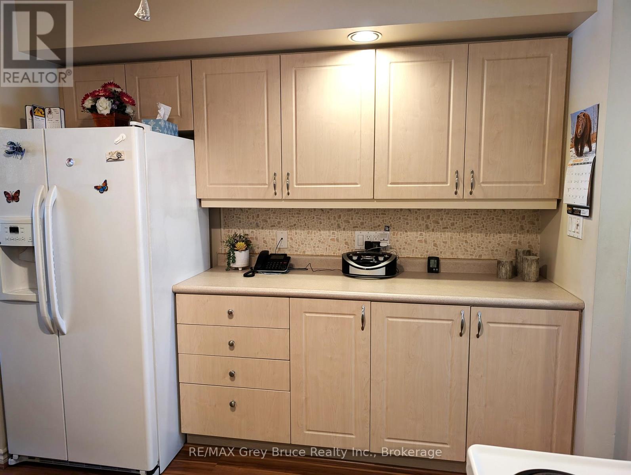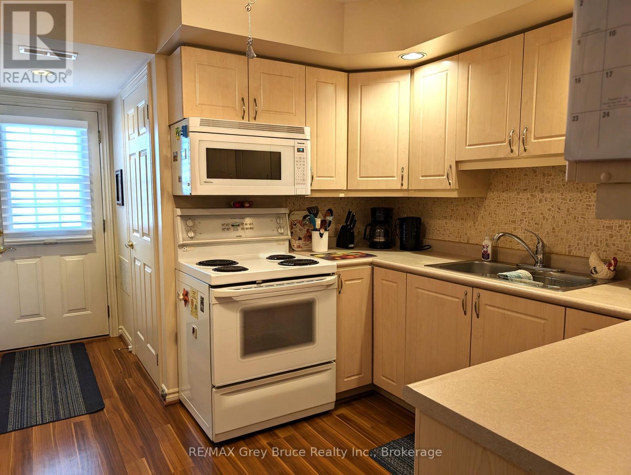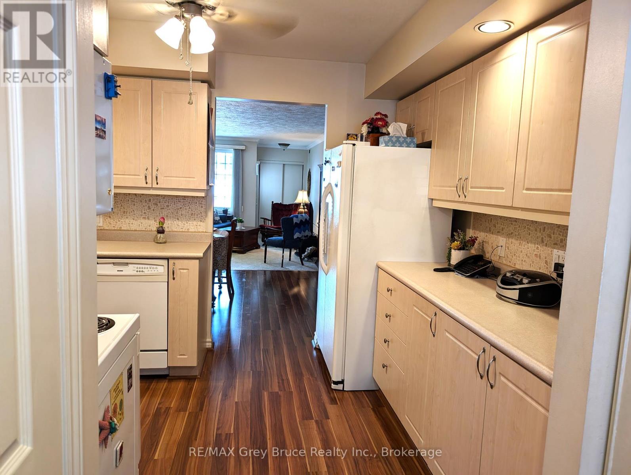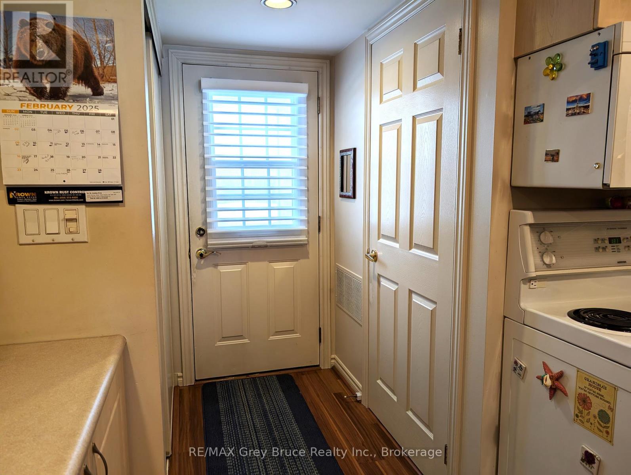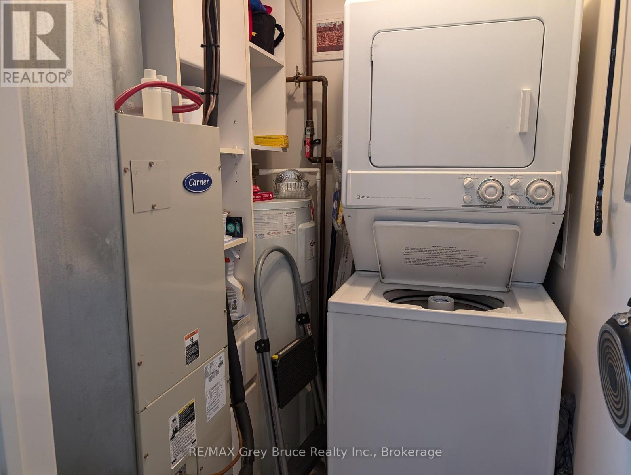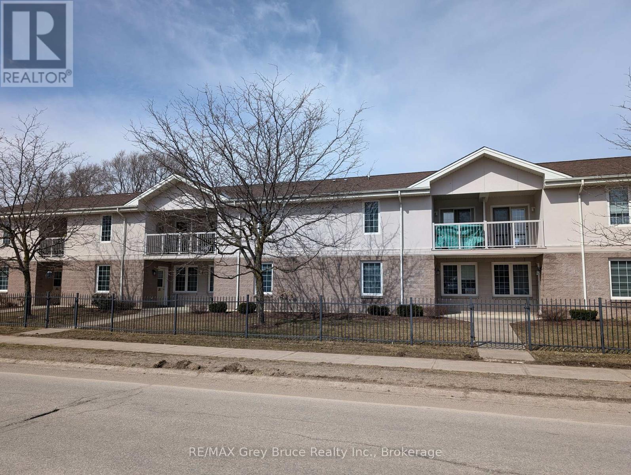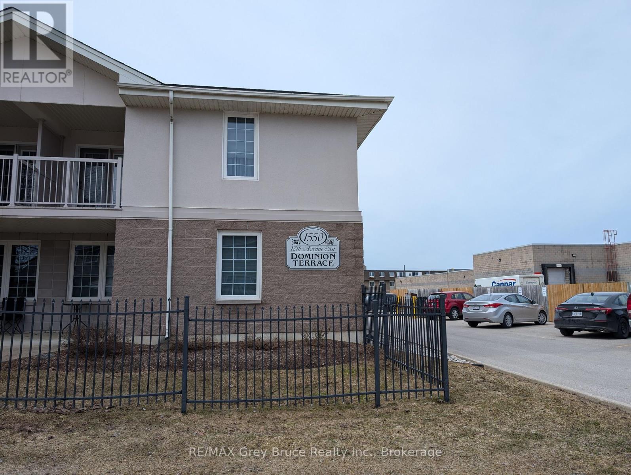102 - 1550 12th Avenue E Owen Sound, Ontario N4K 6Z3
$365,000Maintenance, Water, Insurance
$311 Monthly
Maintenance, Water, Insurance
$311 MonthlyLovely 2 bedroom, 1 bath condo in the Dominion Terrace building. Ground floor unit easily accessible from the south facing front door or from the parking lot at the back entrance. The open concept living room and dining room is perfect for entertaining. The kitchen with all the appliances included has lots of cupboards. A spacious primary bedroom with double closet, a second bedroom that could be used as an office/den and a 4 pc bath with a walk-in tub and a large vanity with double sinks. Also in-suite laundry, forced air electric furnace, central air conditioning and outside storage. Enjoy your morning coffee on your private patio. Great location near Shopper's Drug Mart, close to shopping, restaurants, hospital, and schools. Very desirable condo perfectly located in a well-maintained building. Don't miss out on this one. (id:42776)
Property Details
| MLS® Number | X12026869 |
| Property Type | Single Family |
| Community Name | Owen Sound |
| Amenities Near By | Public Transit |
| Community Features | Pet Restrictions |
| Equipment Type | Water Heater - Electric |
| Features | Level Lot |
| Parking Space Total | 1 |
| Rental Equipment Type | Water Heater - Electric |
Building
| Bathroom Total | 1 |
| Bedrooms Above Ground | 2 |
| Bedrooms Total | 2 |
| Age | 16 To 30 Years |
| Appliances | Water Heater, Dishwasher, Dryer, Microwave, Stove, Washer, Window Coverings, Refrigerator |
| Cooling Type | Central Air Conditioning |
| Exterior Finish | Stone |
| Heating Fuel | Electric |
| Heating Type | Forced Air |
| Stories Total | 2 |
| Size Interior | 800 - 899 Ft2 |
| Type | Apartment |
Parking
| No Garage |
Land
| Acreage | No |
| Land Amenities | Public Transit |
| Landscape Features | Landscaped |
Rooms
| Level | Type | Length | Width | Dimensions |
|---|---|---|---|---|
| Main Level | Foyer | 1.63 m | 1.12 m | 1.63 m x 1.12 m |
| Main Level | Living Room | 3.76 m | 3.56 m | 3.76 m x 3.56 m |
| Main Level | Dining Room | 3.24 m | 3.57 m | 3.24 m x 3.57 m |
| Main Level | Kitchen | 2.86 m | 3.56 m | 2.86 m x 3.56 m |
| Main Level | Primary Bedroom | 5.1 m | 3.2 m | 5.1 m x 3.2 m |
| Main Level | Bedroom 2 | 3.23 m | 3.45 m | 3.23 m x 3.45 m |
| Main Level | Bathroom | 2.02 m | 2.46 m | 2.02 m x 2.46 m |
| Main Level | Utility Room | 1.8 m | 1.52 m | 1.8 m x 1.52 m |
https://www.realtor.ca/real-estate/28041285/102-1550-12th-avenue-e-owen-sound-owen-sound

837 2nd Ave E
Owen Sound, Ontario N4K 6K6
(519) 371-1202
(519) 371-5064
www.remax.ca/

28 Sykes Street North
Meaford, Ontario N4L 1V7
(519) 538-1544
(519) 538-1450
Contact Us
Contact us for more information

