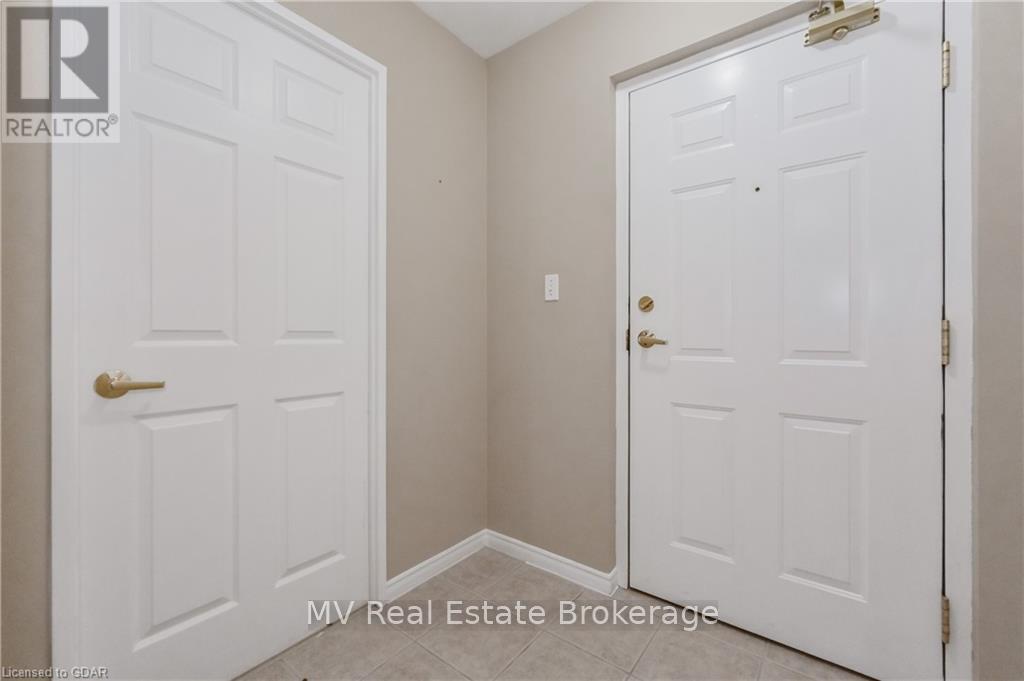102 - 245 Queen Street West Centre Wellington, Ontario N1M 3R6
$529,500Maintenance, Insurance
$580.04 Monthly
Maintenance, Insurance
$580.04 MonthlyWelcome to your new home in the heart of Fergus! This cozy 2-bedroom, 2-bathroom condo is move-in ready and has everything you need for a comfortable, low-maintenance lifestyle. \r\n\r\nThe bright, open living and dining area feels warm and inviting, and the walk-out balcony is a great bonus—perfect for pet owners or anyone who loves easy access to the outdoors. Plus, you’ll get to enjoy a lovely riverview, adding a peaceful vibe to your daily life. \r\n\r\nThe kitchen comes with all the appliances you need, and having in-suite laundry makes life that much easier. Everything about this place has been well cared for—it’s clean, tidy, and ready for you to make it your own. \r\n\r\nLocated in the wonderful community of Fergus, you’re just a short distance from local shops, parks, and everything else this great town has to offer. \r\n\r\nIf you’re looking for a fresh start in a home that’s all about convenience and comfort, this might just be the one. Reach out to book your private showing—we’d love to show you around! (id:42776)
Property Details
| MLS® Number | X11822717 |
| Property Type | Single Family |
| Community Name | Fergus |
| Community Features | Pet Restrictions |
| Equipment Type | None |
| Features | Balcony |
| Parking Space Total | 1 |
| Rental Equipment Type | None |
| View Type | River View |
| Water Front Type | Waterfront |
Building
| Bathroom Total | 2 |
| Bedrooms Above Ground | 2 |
| Bedrooms Total | 2 |
| Amenities | Party Room |
| Appliances | Dishwasher, Dryer, Refrigerator, Stove, Washer |
| Cooling Type | Central Air Conditioning |
| Exterior Finish | Concrete |
| Heating Type | Forced Air |
| Size Interior | 1,200 - 1,399 Ft2 |
| Type | Apartment |
| Utility Water | Municipal Water |
Land
| Acreage | No |
| Zoning Description | R1b |
Rooms
| Level | Type | Length | Width | Dimensions |
|---|---|---|---|---|
| Main Level | Bathroom | Measurements not available | ||
| Main Level | Other | Measurements not available | ||
| Main Level | Bedroom | 3 m | 4.37 m | 3 m x 4.37 m |
| Main Level | Dining Room | 3.73 m | 3.35 m | 3.73 m x 3.35 m |
| Main Level | Kitchen | 3.25 m | 3.63 m | 3.25 m x 3.63 m |
| Main Level | Laundry Room | 3.28 m | 1.63 m | 3.28 m x 1.63 m |
| Main Level | Living Room | 3.68 m | 5.59 m | 3.68 m x 5.59 m |
| Main Level | Primary Bedroom | 2.95 m | 5.54 m | 2.95 m x 5.54 m |

8072 Wellington Rd 18
Fergus, Ontario N1M 2W7
(226) 383-1111
www.mvrealestategroup.ca/

8072 Wellington Rd 18
Fergus, Ontario N1M 2W7
(226) 383-1111
www.mvrealestategroup.ca/
Contact Us
Contact us for more information



































