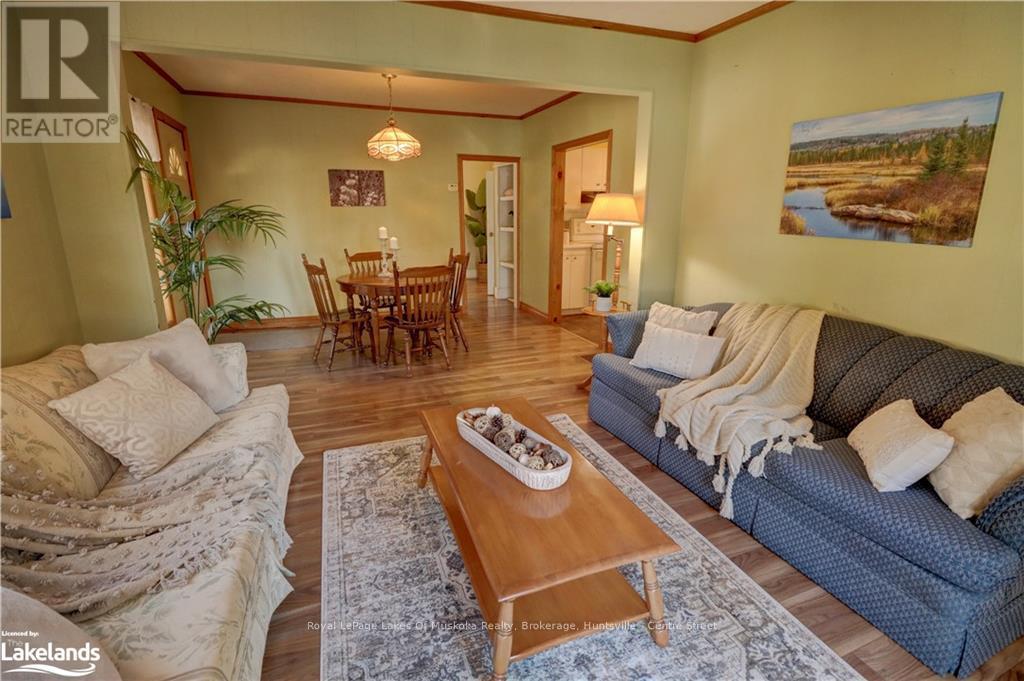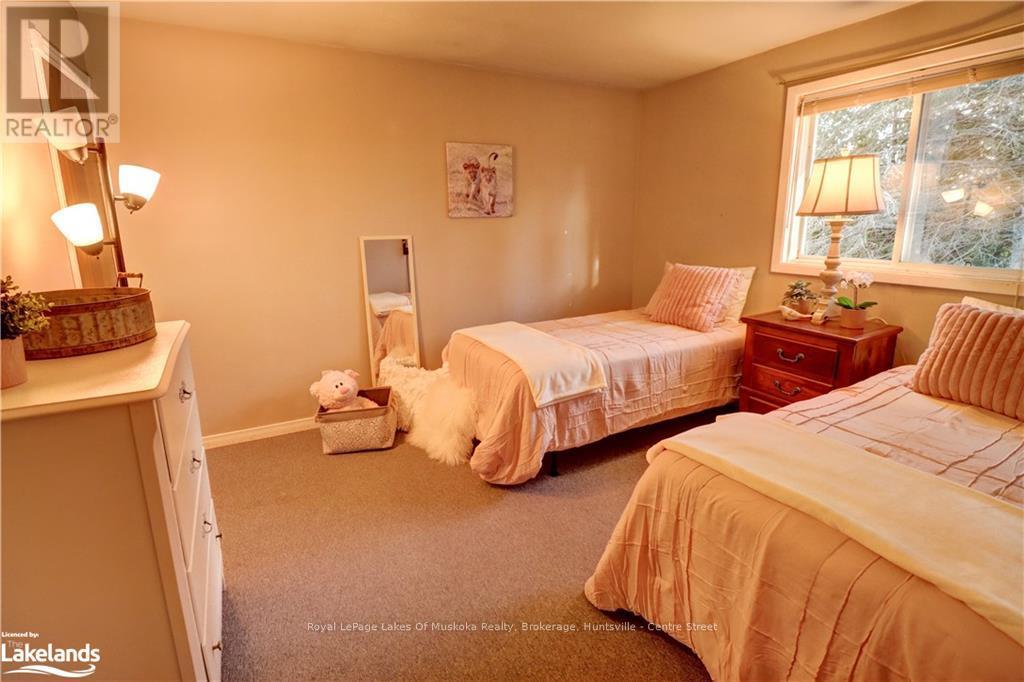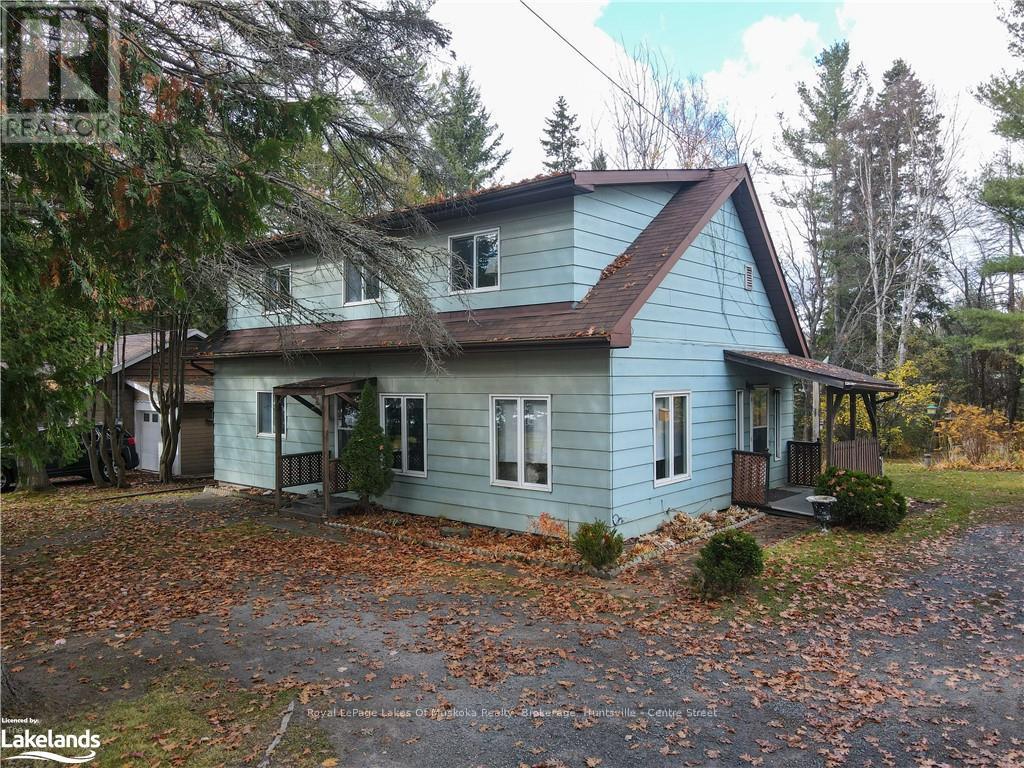102 Hanes Road Huntsville, Ontario P1H 1M4
$529,900
This large two-storey family home is ideally located close to businesses and amenities, offering both comfort and convenience. The property features a spacious backyard surrounded by mature trees, ensuring privacy and relaxing retreat. The main floor includes two generous-sized bedrooms and a full bathroom, while the upper level boasts two additional large bedrooms and a second bathroom. A cozy bonus room in the basement adds extra living space, and the large utility, laundry, and storage room provides plenty of room for organization. Enjoy this spacious home as it is, or bring your vision to life with some updates to make it truly shine. Recent updates include roof shingles replaced in the past few years, and a washer and dryer that are just two years old. This home offers the perfect balance of space, location, and potential - make it yours today! Shingles replaced in the past few years. Washer and Dryer two years old. (id:42776)
Property Details
| MLS® Number | X10439654 |
| Property Type | Single Family |
| Community Name | Chaffey |
| Features | Level |
| Parking Space Total | 5 |
| Structure | Porch |
Building
| Bathroom Total | 2 |
| Bedrooms Above Ground | 4 |
| Bedrooms Total | 4 |
| Appliances | Dryer, Refrigerator, Stove, Washer |
| Basement Development | Unfinished |
| Basement Type | Full (unfinished) |
| Construction Style Attachment | Detached |
| Exterior Finish | Aluminum Siding |
| Foundation Type | Block |
| Heating Fuel | Natural Gas |
| Heating Type | Forced Air |
| Stories Total | 2 |
| Type | House |
| Utility Water | Municipal Water |
Parking
| No Garage |
Land
| Access Type | Year-round Access |
| Acreage | No |
| Sewer | Sanitary Sewer |
| Size Irregular | 65 X 123 Acre |
| Size Total Text | 65 X 123 Acre|under 1/2 Acre |
| Zoning Description | Ru1 |
Rooms
| Level | Type | Length | Width | Dimensions |
|---|---|---|---|---|
| Second Level | Bedroom | 3.66 m | 3.4 m | 3.66 m x 3.4 m |
| Second Level | Primary Bedroom | 5.72 m | 3.63 m | 5.72 m x 3.63 m |
| Second Level | Bathroom | 3.48 m | 1.52 m | 3.48 m x 1.52 m |
| Lower Level | Recreational, Games Room | 5.89 m | 3.28 m | 5.89 m x 3.28 m |
| Lower Level | Utility Room | 6.93 m | 5.64 m | 6.93 m x 5.64 m |
| Main Level | Foyer | 3.53 m | 1.52 m | 3.53 m x 1.52 m |
| Main Level | Kitchen | 3.3 m | 2.92 m | 3.3 m x 2.92 m |
| Main Level | Dining Room | 3.66 m | 2.92 m | 3.66 m x 2.92 m |
| Main Level | Living Room | 3.66 m | 3.56 m | 3.66 m x 3.56 m |
| Main Level | Bedroom | 3.78 m | 3.56 m | 3.78 m x 3.56 m |
| Main Level | Bedroom | 3.78 m | 2.57 m | 3.78 m x 2.57 m |
| Main Level | Bathroom | 1.83 m | 1.55 m | 1.83 m x 1.55 m |
Utilities
| Cable | Installed |
| Wireless | Available |
https://www.realtor.ca/real-estate/27586902/102-hanes-road-huntsville-chaffey-chaffey

76 Centre Street North
Huntsville, Ontario P1H 2P4
(705) 789-9677
(705) 789-3770
www.rlpmuskoka.com/
Contact Us
Contact us for more information






























