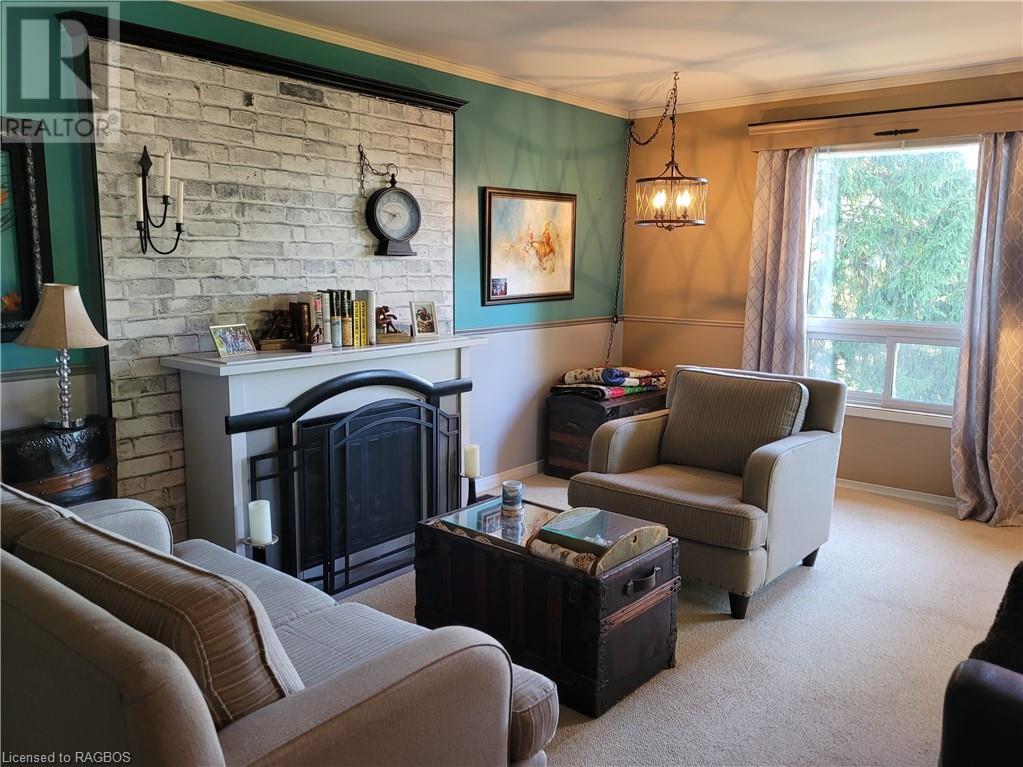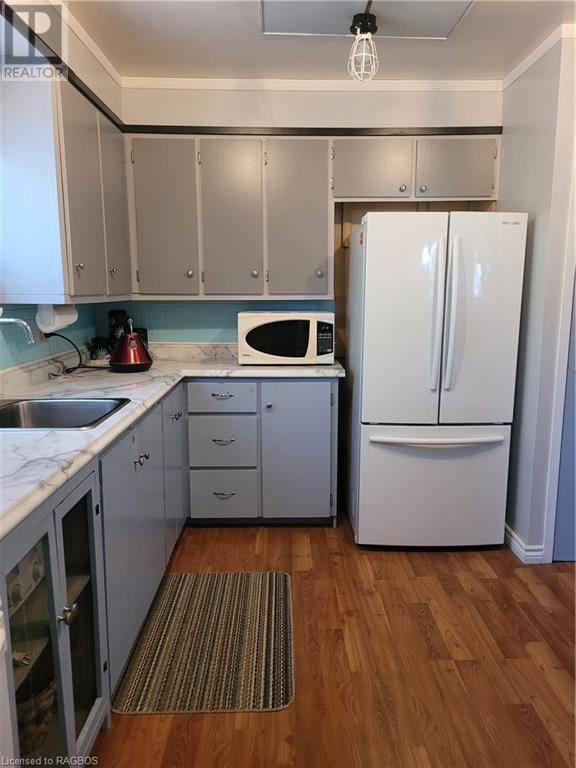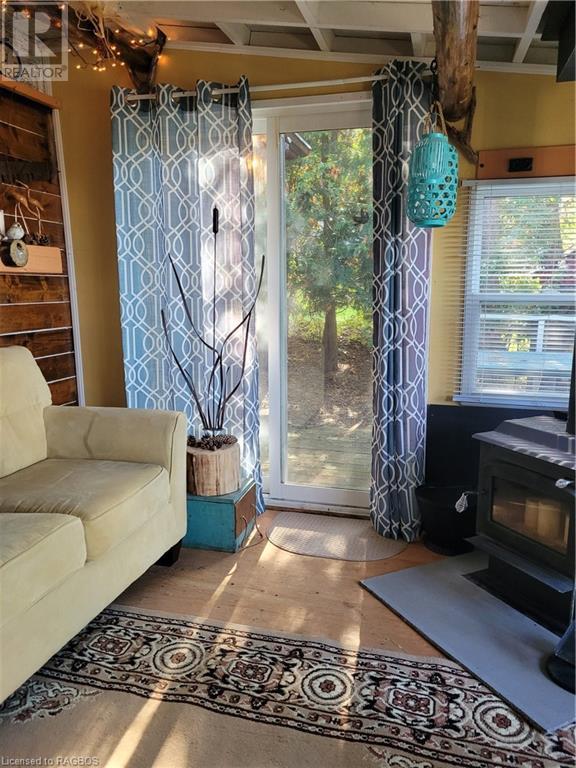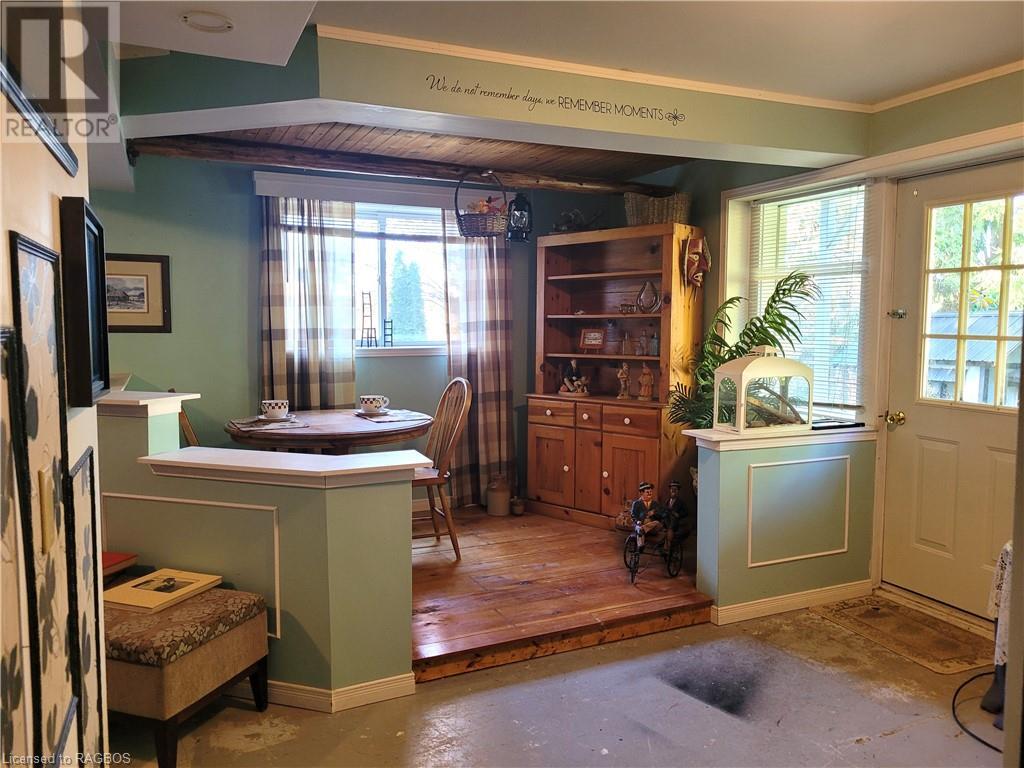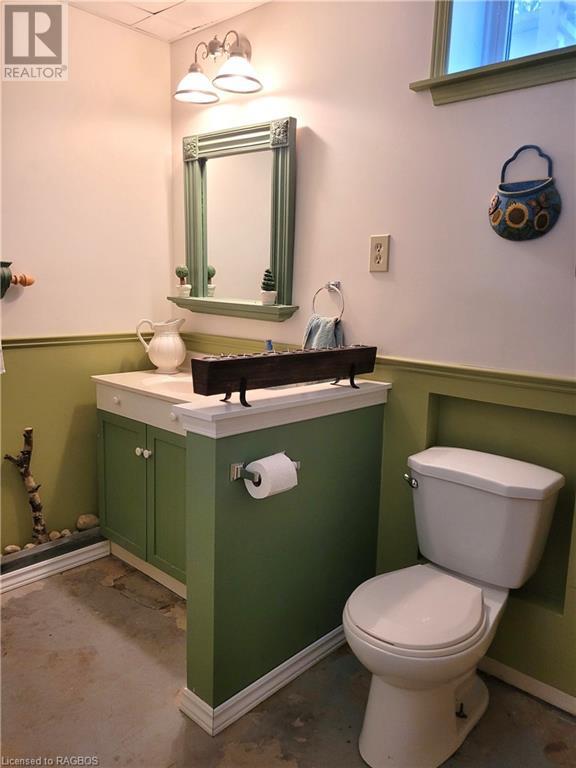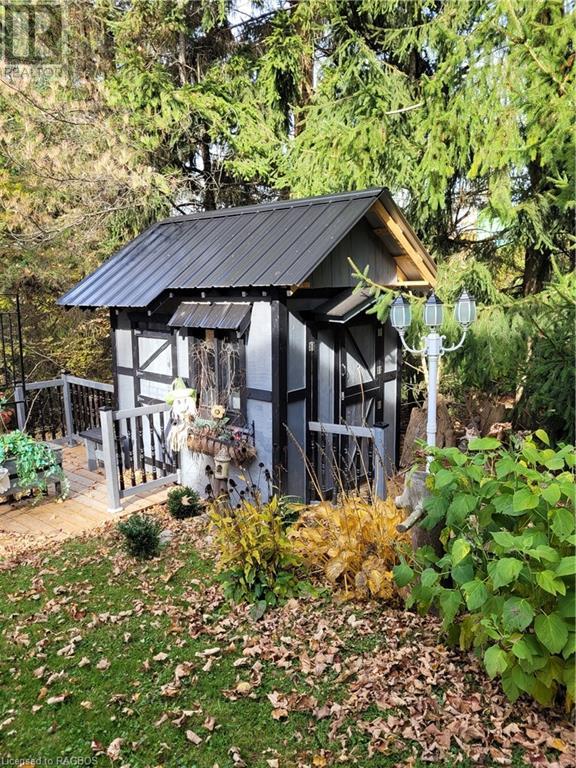102 Mill Street Flesherton, Ontario N0C 1E0
$619,000
If you're looking for town convenience with the feel of country surroundings you have found it here. This well-maintained bungalow has attached garage and a walkout basement that sits on a 1.4 acre lot with the beautiful Boyne River at the back boundary. The home provides more space than you would imagine with an open, bright main living area featuring living room with long views of the country side, kitchen, dining area with a walkout to a deck, a warm and inviting sunroom with another walkout, 3 bedrooms and a 4 pc bath. The lower level provides additional living space with a family room, dinette, a tiny kitchenette space that make the potential for extended family living a possibility, a 2 pc bath, another big open space for office or gym use, laundry and lots of storage. Walkout to the yard that features simple, self maintained gardens, charming bunkies completely furnished and perfect for summer sleepouts, fun treehouse for the kids and the kids at heart. Follow the trail to the natural therapy of sight and sound provided by the beautiful Boyne River at the back of the property. Close to the Beaver Valley, Lake Eugenia and Bruce Trail. Walking distance to both public and high school. Stroll to the bakery, restaurants, corner store, hardware store, clinic and more town amenities. A short drive to Markdale for new hospital and bigger town conveniences. 102 Mill Street - a perfect place for full time living or your weekend retreat! (id:42776)
Property Details
| MLS® Number | 40666782 |
| Property Type | Single Family |
| Amenities Near By | Golf Nearby, Hospital, Park, Place Of Worship, Playground, Schools, Shopping, Ski Area |
| Communication Type | High Speed Internet |
| Community Features | Community Centre, School Bus |
| Equipment Type | Rental Water Softener, Water Heater |
| Features | Country Residential |
| Parking Space Total | 4 |
| Rental Equipment Type | Rental Water Softener, Water Heater |
| Structure | Shed |
Building
| Bathroom Total | 2 |
| Bedrooms Above Ground | 3 |
| Bedrooms Total | 3 |
| Appliances | Dryer, Refrigerator, Stove, Water Softener |
| Architectural Style | Bungalow |
| Basement Development | Finished |
| Basement Type | Full (finished) |
| Constructed Date | 1977 |
| Construction Style Attachment | Detached |
| Cooling Type | None |
| Exterior Finish | Brick, Vinyl Siding |
| Half Bath Total | 1 |
| Heating Fuel | Natural Gas |
| Heating Type | Forced Air, Stove |
| Stories Total | 1 |
| Size Interior | 1950 Sqft |
| Type | House |
| Utility Water | Dug Well |
Parking
| Attached Garage |
Land
| Access Type | Rail Access |
| Acreage | Yes |
| Land Amenities | Golf Nearby, Hospital, Park, Place Of Worship, Playground, Schools, Shopping, Ski Area |
| Landscape Features | Landscaped |
| Sewer | Septic System |
| Size Depth | 621 Ft |
| Size Frontage | 100 Ft |
| Size Irregular | 1.4 |
| Size Total | 1.4 Ac|1/2 - 1.99 Acres |
| Size Total Text | 1.4 Ac|1/2 - 1.99 Acres |
| Zoning Description | R2, M |
Rooms
| Level | Type | Length | Width | Dimensions |
|---|---|---|---|---|
| Lower Level | 2pc Bathroom | Measurements not available | ||
| Lower Level | Storage | 7'7'' x 12'9'' | ||
| Lower Level | Laundry Room | 6'6'' x 10'5'' | ||
| Lower Level | Office | 13'6'' x 19'0'' | ||
| Lower Level | Bonus Room | 9'3'' x 10'5'' | ||
| Lower Level | Dinette | 7'0'' x 10'7'' | ||
| Lower Level | Family Room | 11'6'' x 19'9'' | ||
| Main Level | 4pc Bathroom | Measurements not available | ||
| Main Level | Bedroom | 8'4'' x 14'1'' | ||
| Main Level | Bedroom | 8'3'' x 10'6'' | ||
| Main Level | Bedroom | 8'10'' x 8'10'' | ||
| Main Level | Sunroom | 10'1'' x 11'5'' | ||
| Main Level | Dining Room | 8'4'' x 11'4'' | ||
| Main Level | Kitchen | 9'6'' x 11'1'' | ||
| Main Level | Living Room | 13'3'' x 19'2'' |
Utilities
| Cable | Available |
| Electricity | Available |
| Natural Gas | Available |
| Telephone | Available |
https://www.realtor.ca/real-estate/27566327/102-mill-street-flesherton

20 Toronto Road
Flesherton, Ontario N0C 1E0
(519) 924-2950
(519) 924-3850
Interested?
Contact us for more information















