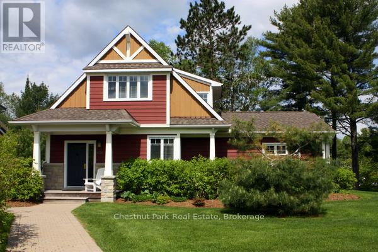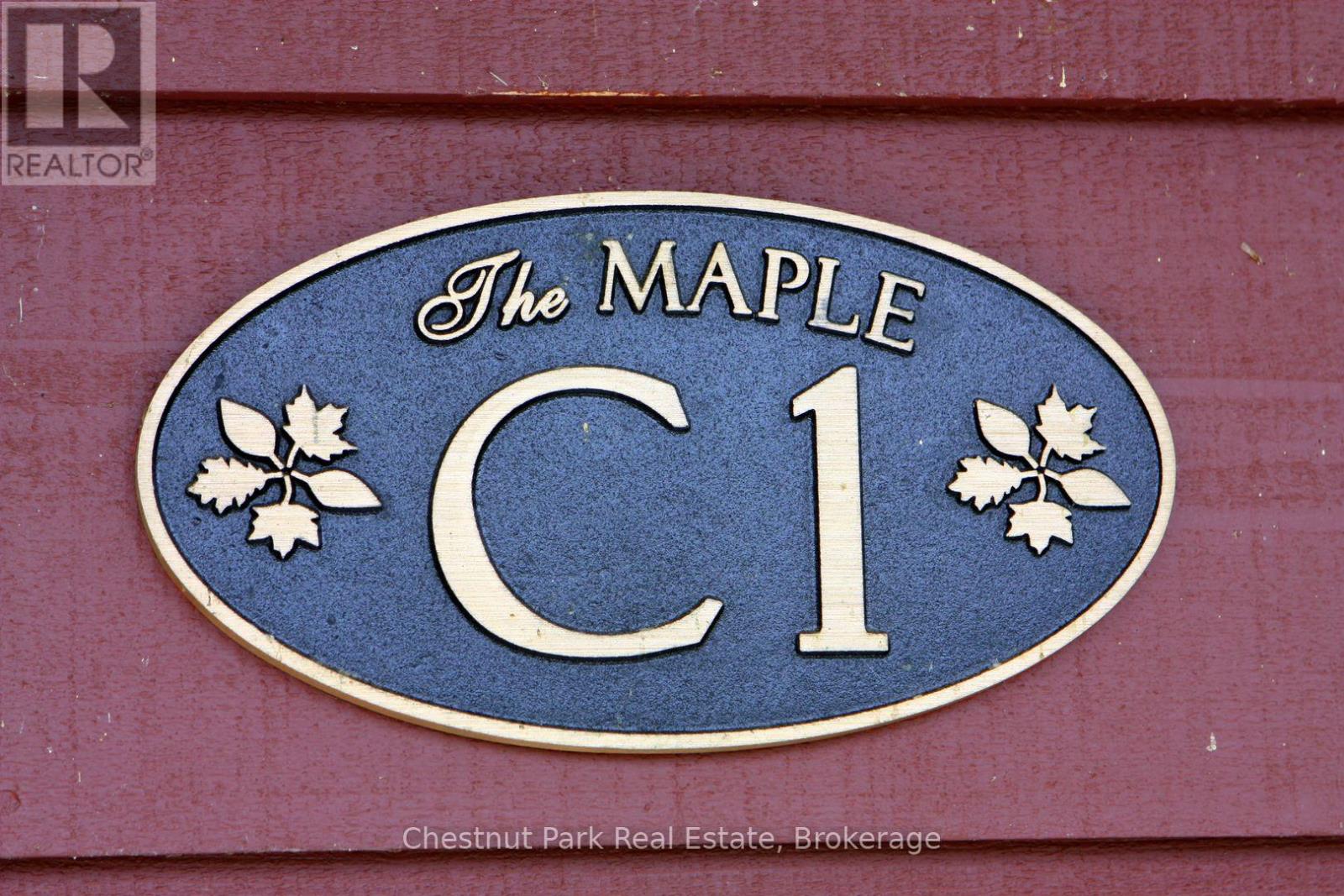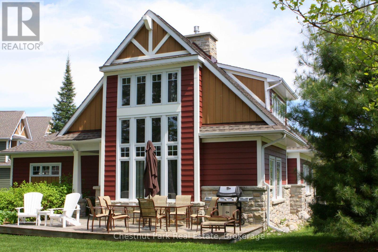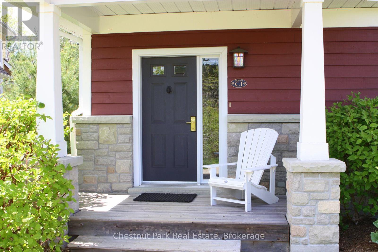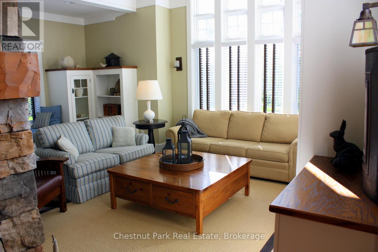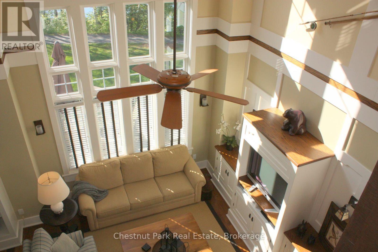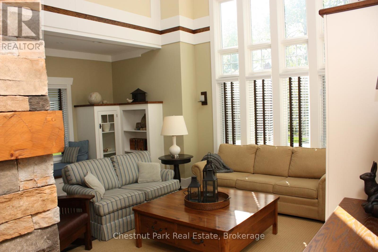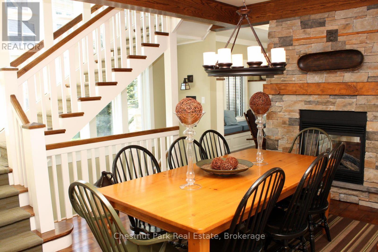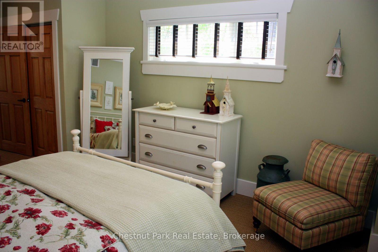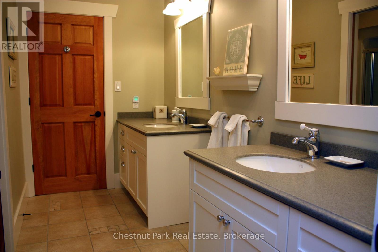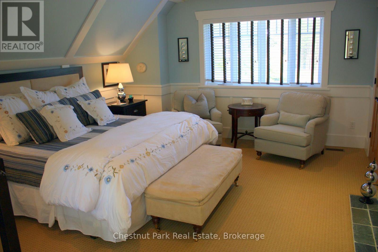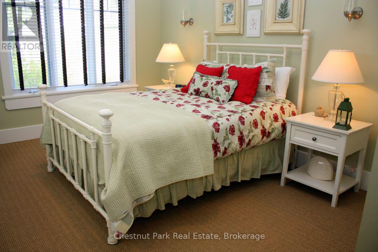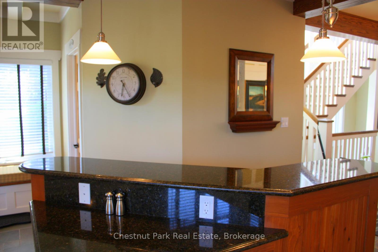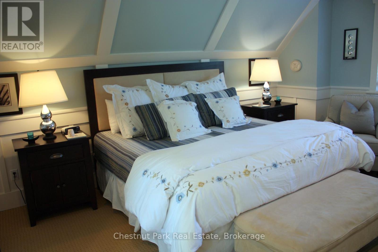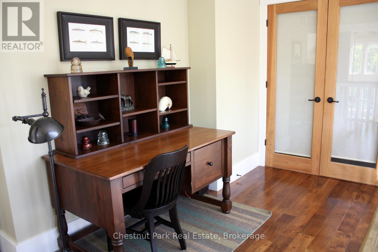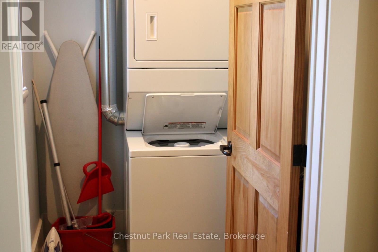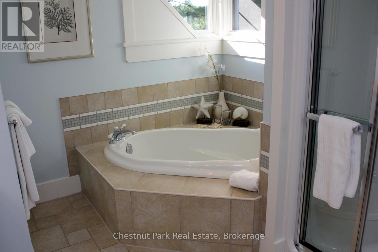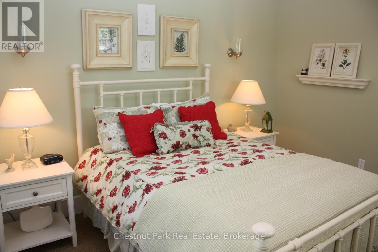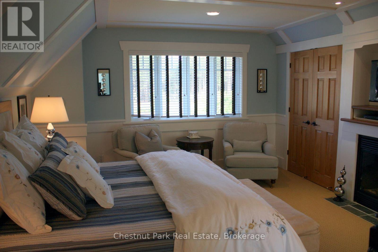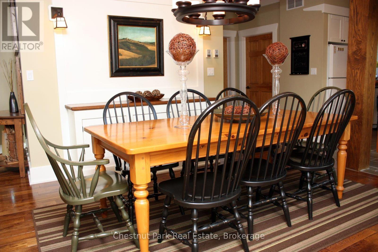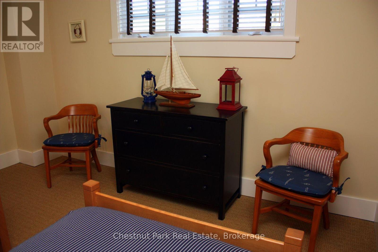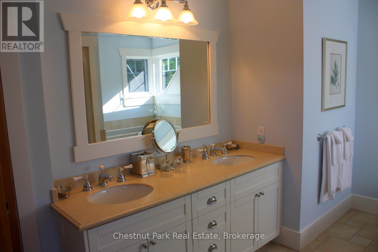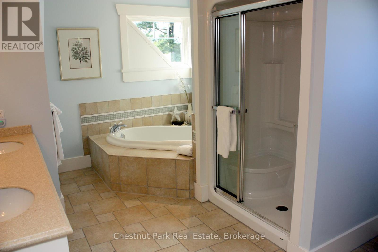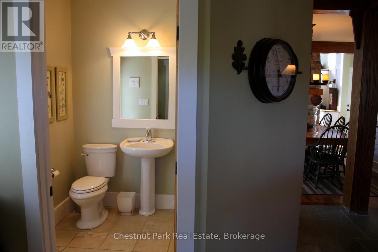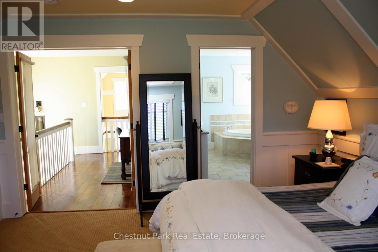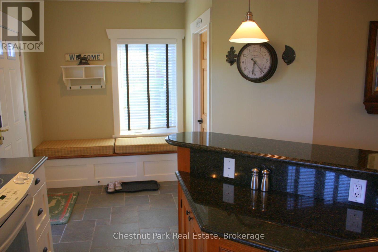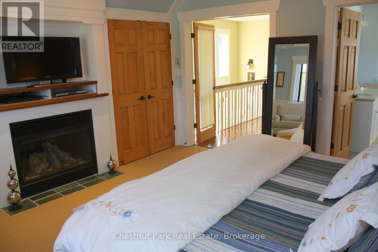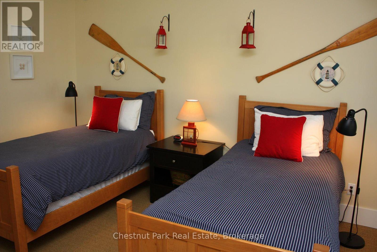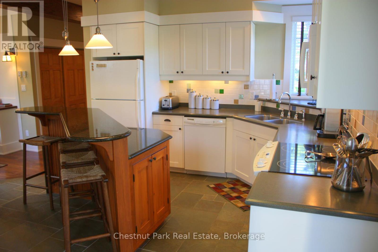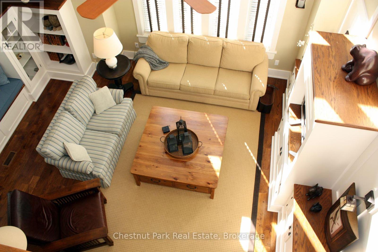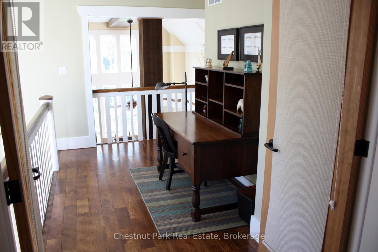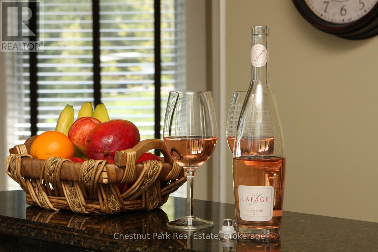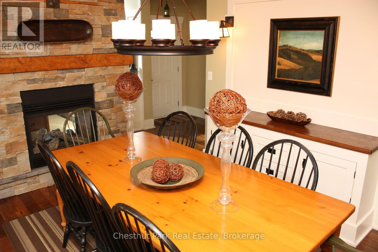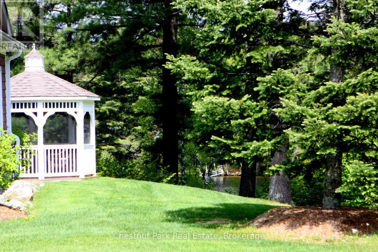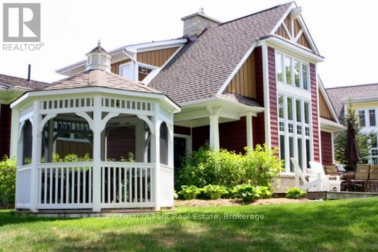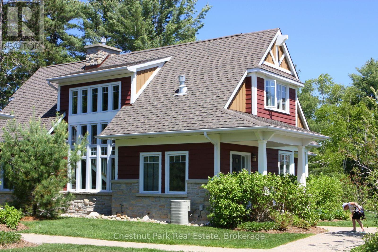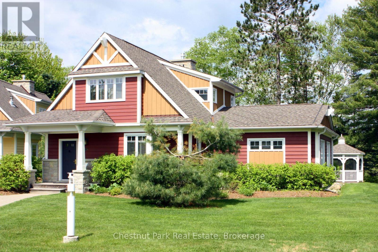1020 Birch Glen Maple Cottage Week 9 Road Lake Of Bays, Ontario P0B 1A0
$115,000
MOTIVATED SELLER, ALL OFFERS CONSIDERED! The Landscapes is a favorite fractional ownership resort on beautiful Lake of Bays, close to Baysville, Ontario. Buying a fractional unit gives you ownership of 1/10th of the cottage and the use of it for 5 weeks/year. One week is fixed (in the summer) and the remaining 4 weeks are floating and are 'picked' each September for the following year. Maple Cottage is a detached 2 storey professionally decorated year round cottage. Maple Cottage has 3 bedrooms + a loft/den, 3 bathrooms, 2 fireplaces, and 2,190 sq. ft. of luxury comfort. Enjoy 5 weeks a year of carefree resort-style living. Fixed week for this interval is Week 9 (August 17 to 24 in 2025). Sunday to Sunday. Remaining weeks in 2025 start on October 12 & December 14. First two weeks chosen so far in 2026 start on June 21/26 and Dec 27/26 (New Year's Eve). Remaining 2 floating weeks still to be chosen. Stay tuned! Core week next year starts August 16/26. PET-FREE cottage offers all the amenities at The Landscapes including outdoor salt-water pool, hot tub, canoes/kayaks available for use, sandy beach, swimming, boathouse & clubhouse. Gazebo in back is for the exclusive use of the owners of Maple Cottage. Close to Baysville Marina for boat, skidoo rentals & close to OFSC trails. Lots of parking available with space for your boat trailer while you are using your unit. Luxury finishings include hardwood floors, granite countertops & top quality furnishings throughout. Trade or bank your weeks for other resorts through theregistrycollection.com. Annual maintenance fee in 2025 is $6,780.00 (including HST). Ten percent of this is kept in a reserve fund for replacing worn furniture or replacing items as needed in the cottage. If you notice anything needs attention just let the front desk know and they will look after it promptly. (id:42776)
Property Details
| MLS® Number | X12386008 |
| Property Type | Single Family |
| Community Name | Mclean |
| Easement | Unknown |
| Equipment Type | None |
| Features | Level |
| Parking Space Total | 3 |
| Pool Type | Inground Pool |
| Rental Equipment Type | None |
| Structure | Boathouse, Dock |
| View Type | View Of Water |
| Water Front Type | Waterfront |
Building
| Bathroom Total | 3 |
| Bedrooms Above Ground | 3 |
| Bedrooms Total | 3 |
| Age | 16 To 30 Years |
| Amenities | Fireplace(s) |
| Appliances | Central Vacuum |
| Basement Development | Unfinished |
| Basement Type | Full (unfinished) |
| Construction Style Attachment | Detached |
| Cooling Type | Central Air Conditioning |
| Exterior Finish | Wood, Stone |
| Fireplace Present | Yes |
| Fireplace Total | 2 |
| Foundation Type | Poured Concrete |
| Heating Fuel | Propane |
| Heating Type | Forced Air |
| Stories Total | 2 |
| Size Interior | 2,000 - 2,500 Ft2 |
| Type | House |
| Utility Water | Municipal Water |
Parking
| No Garage |
Land
| Access Type | Public Road, Year-round Access, Private Docking |
| Acreage | Yes |
| Landscape Features | Landscaped |
| Sewer | Sanitary Sewer |
| Size Total Text | 10 - 24.99 Acres |
| Zoning Description | Resort Commercial |
Rooms
| Level | Type | Length | Width | Dimensions |
|---|---|---|---|---|
| Second Level | Den | 2.13 m | 4.06 m | 2.13 m x 4.06 m |
| Second Level | Primary Bedroom | 4.87 m | 5.13 m | 4.87 m x 5.13 m |
| Second Level | Bathroom | Measurements not available | ||
| Main Level | Bedroom | 3.78 m | 4.01 m | 3.78 m x 4.01 m |
| Main Level | Living Room | 5.66 m | 4.9 m | 5.66 m x 4.9 m |
| Main Level | Dining Room | 4.82 m | 5.48 m | 4.82 m x 5.48 m |
| Main Level | Kitchen | 4.52 m | 4.06 m | 4.52 m x 4.06 m |
| Main Level | Bedroom | 3.78 m | 4.01 m | 3.78 m x 4.01 m |
| Main Level | Bathroom | Measurements not available | ||
| Main Level | Bathroom | Measurements not available | ||
| Main Level | Laundry Room | 2.2 m | 3.04 m | 2.2 m x 3.04 m |
Utilities
| Electricity | Installed |
| Wireless | Available |
| Sewer | Installed |

110 Medora St.
Port Carling, Ontario P0B 1J0
(705) 765-6878
(705) 765-7330
www.chestnutpark.com/
Contact Us
Contact us for more information

