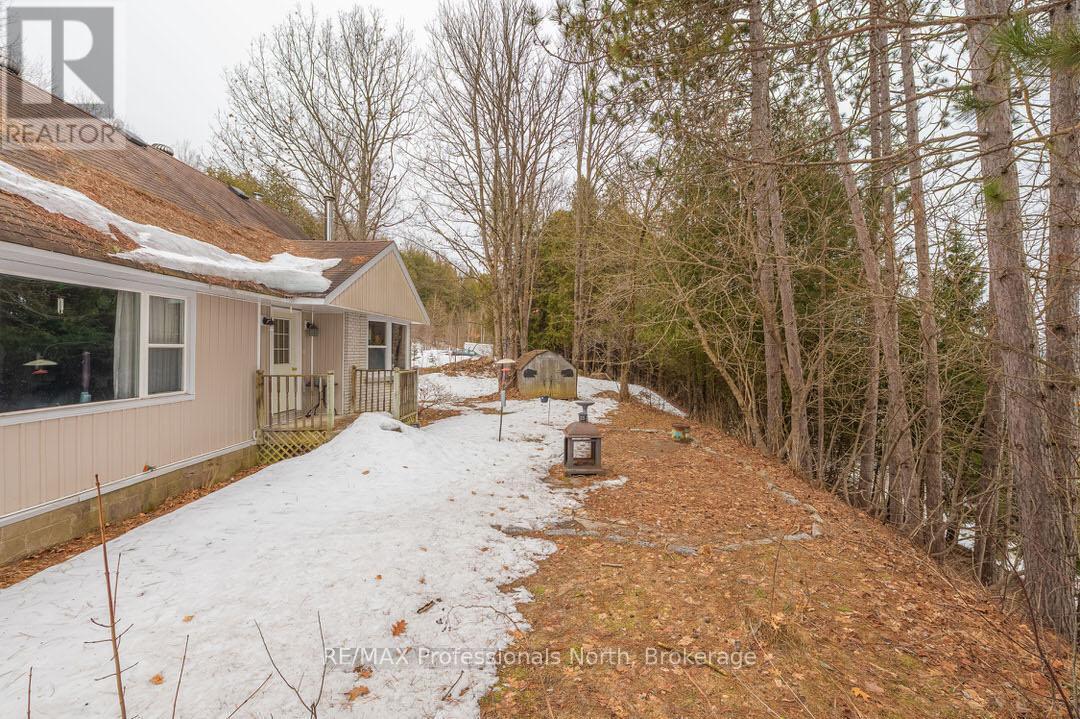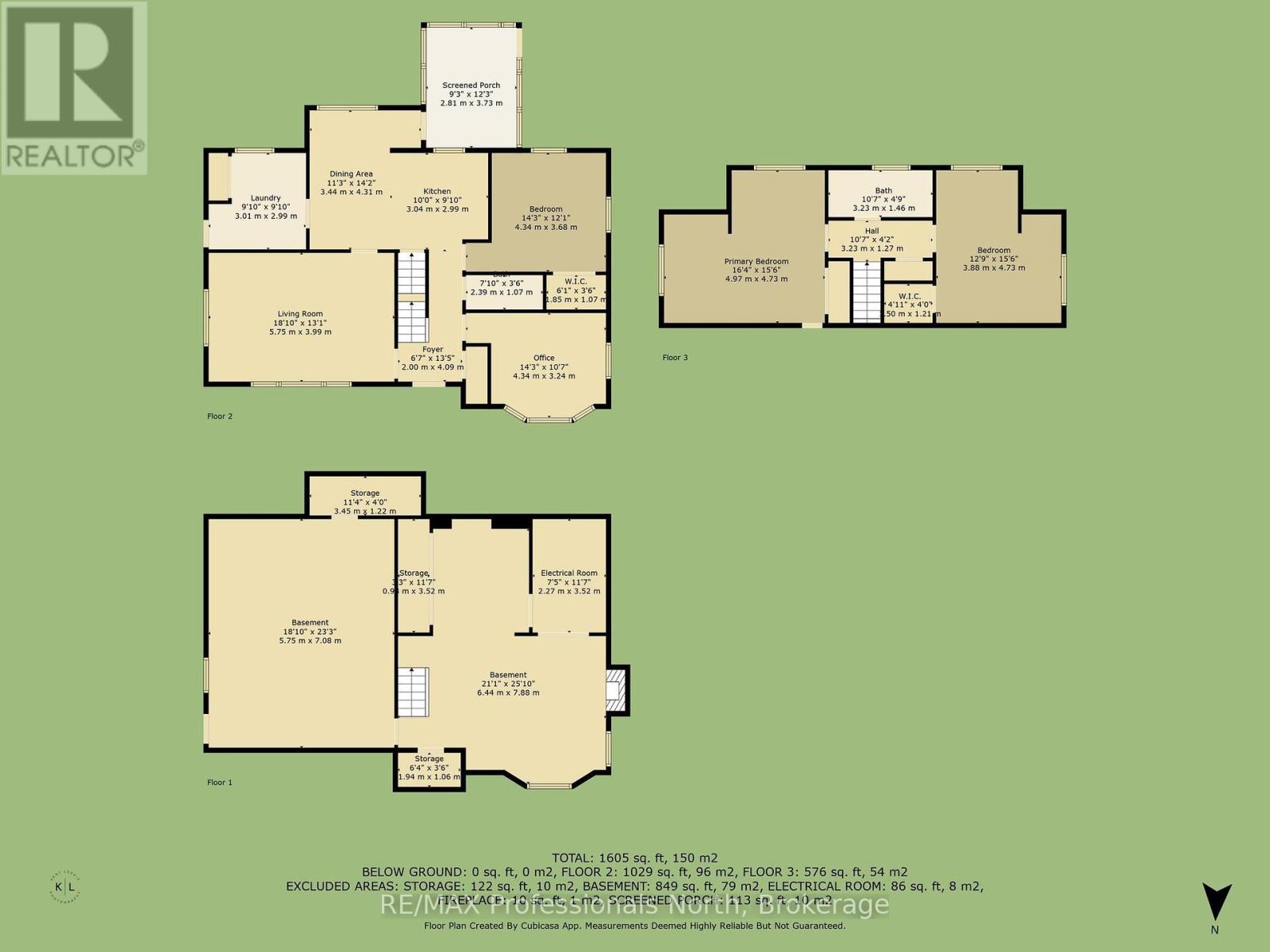1020 Renaissance Street Minden Hills, Ontario K0M 2K0
$449,000
Spacious three bedroom, two bathroom home, has ample room for family living and potential for your personal upgrades. Located just outside of Minden, this property provides the perfect blend of privacy and convenience. On the main floor, you'll find the kitchen, dining area, one bedroom, a two piece bathroom, an office and the convenience of main floor laundry. The stair lift provides easy access to the upper level, where you'll discover two large bedrooms offering plenty of natural light and a three piece bathroom. The single car garage has been thoughtfully converted into a heated man cave, complete with its own two piece bathroom, making it the perfect space for relaxation or entertaining guests. The property includes three sea cans, providing ample storage for all your tools, equipment, or hobbies. Enjoy outdoor living with a porch off the kitchen, ideal for morning coffee or evening relaxation. This home is ready for your personal touch, whether you're looking to update, remodel, or simply enjoy as-is. Schedule your showing today! (id:42776)
Property Details
| MLS® Number | X12059448 |
| Property Type | Single Family |
| Community Name | Minden |
| Amenities Near By | Place Of Worship |
| Community Features | Community Centre |
| Equipment Type | None |
| Features | Wooded Area, Irregular Lot Size, Flat Site |
| Parking Space Total | 4 |
| Rental Equipment Type | None |
| Structure | Porch, Shed |
Building
| Bathroom Total | 2 |
| Bedrooms Above Ground | 2 |
| Bedrooms Below Ground | 1 |
| Bedrooms Total | 3 |
| Appliances | Dishwasher, Dryer, Stove, Washer, Refrigerator |
| Basement Development | Partially Finished |
| Basement Features | Walk Out |
| Basement Type | N/a (partially Finished) |
| Construction Style Attachment | Detached |
| Exterior Finish | Vinyl Siding |
| Fireplace Present | Yes |
| Fireplace Type | Insert |
| Foundation Type | Block |
| Half Bath Total | 1 |
| Heating Fuel | Oil |
| Heating Type | Forced Air |
| Stories Total | 2 |
| Type | House |
| Utility Water | Municipal Water |
Parking
| Detached Garage | |
| Garage |
Land
| Acreage | No |
| Fence Type | Fenced Yard |
| Land Amenities | Place Of Worship |
| Sewer | Sanitary Sewer |
| Size Frontage | 121 Ft |
| Size Irregular | 121 Ft |
| Size Total Text | 121 Ft|under 1/2 Acre |
| Zoning Description | C1 |
Rooms
| Level | Type | Length | Width | Dimensions |
|---|---|---|---|---|
| Second Level | Primary Bedroom | 4.8 m | 4.5 m | 4.8 m x 4.5 m |
| Second Level | Bedroom 3 | 3.6 m | 4.5 m | 3.6 m x 4.5 m |
| Second Level | Bathroom | 3 m | 1.2 m | 3 m x 1.2 m |
| Lower Level | Family Room | 5.1 m | 4.5 m | 5.1 m x 4.5 m |
| Lower Level | Workshop | 6.7 m | 5.4 m | 6.7 m x 5.4 m |
| Main Level | Living Room | 3.9 m | 5.7 m | 3.9 m x 5.7 m |
| Main Level | Kitchen | 2.7 m | 2.4 m | 2.7 m x 2.4 m |
| Main Level | Dining Room | 2.7 m | 4.2 m | 2.7 m x 4.2 m |
| Main Level | Bedroom 2 | 3.6 m | 3.3 m | 3.6 m x 3.3 m |
| Main Level | Office | 3.3 m | 2.7 m | 3.3 m x 2.7 m |
| Main Level | Bathroom | 2.1 m | 0.9 m | 2.1 m x 0.9 m |
| Main Level | Laundry Room | 2.7 m | 3 m | 2.7 m x 3 m |
https://www.realtor.ca/real-estate/28114537/1020-renaissance-street-minden-hills-minden-minden
12621 Highway 35, Unit 1
Minden, Ontario K0M 2K0
(705) 286-2911
(800) 783-4657
12621 Highway 35, Unit 1
Minden, Ontario K0M 2K0
(705) 286-2911
(800) 783-4657
Contact Us
Contact us for more information




















































