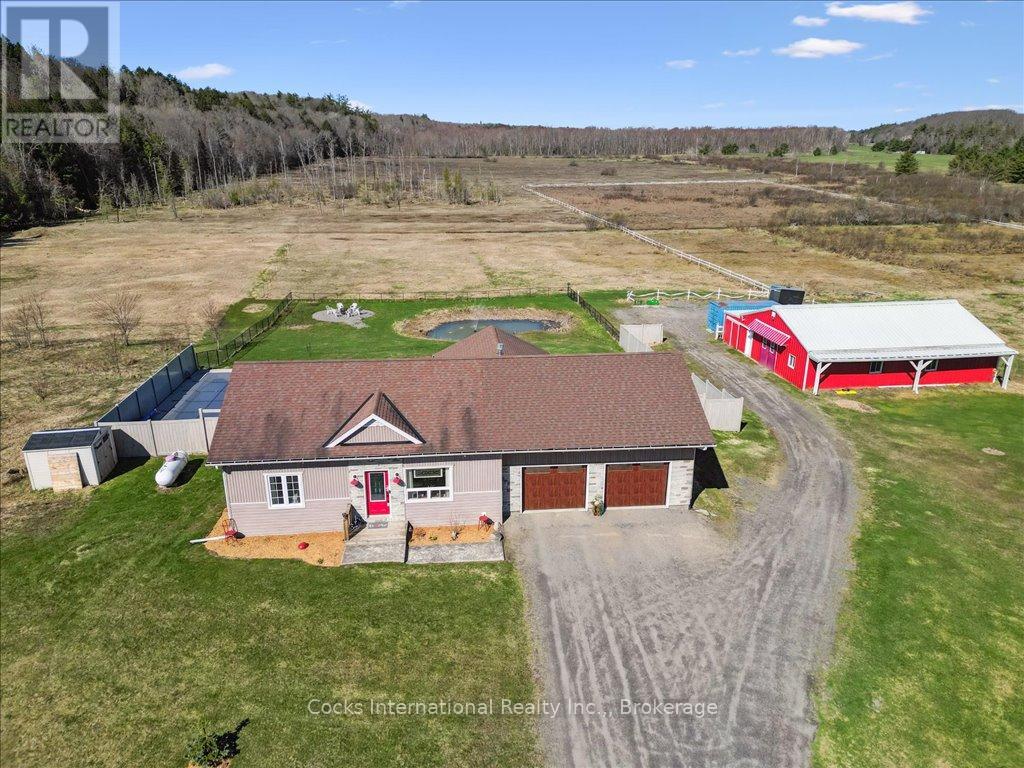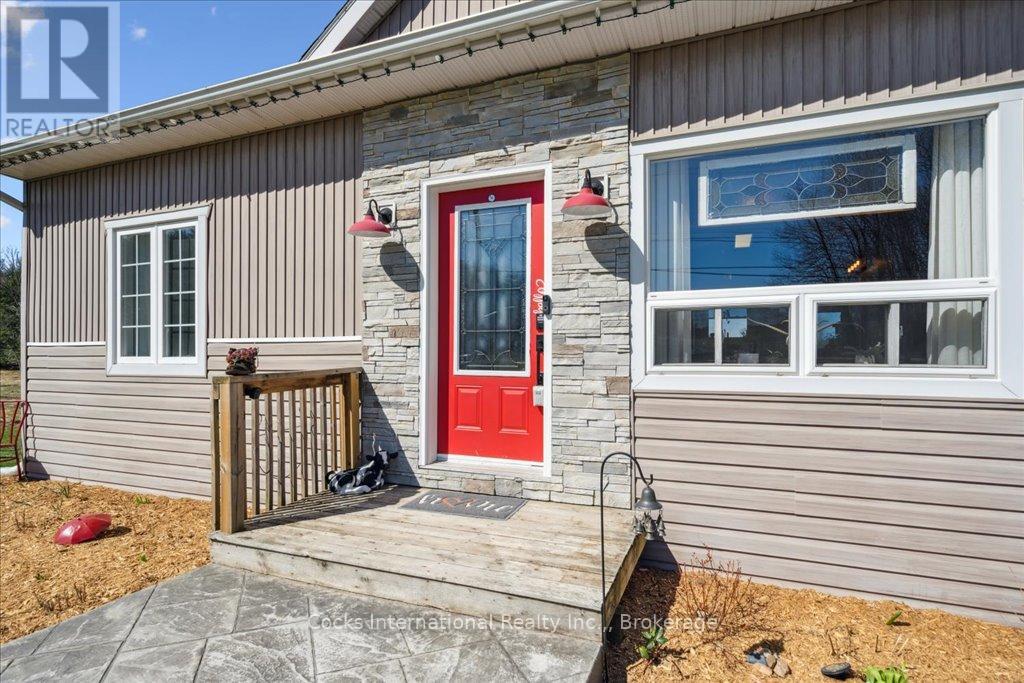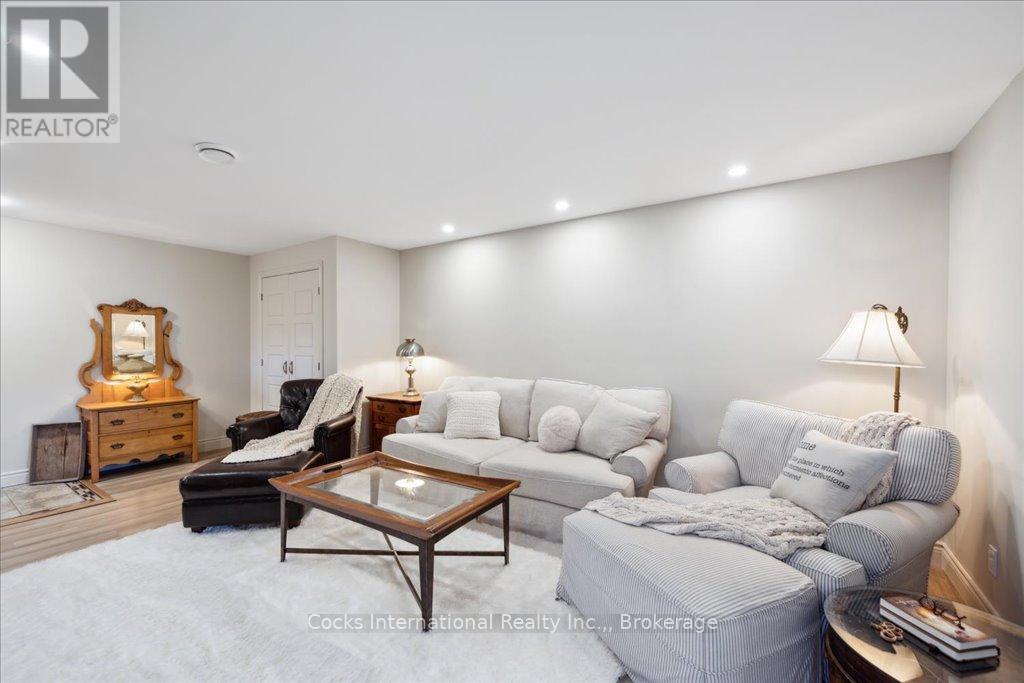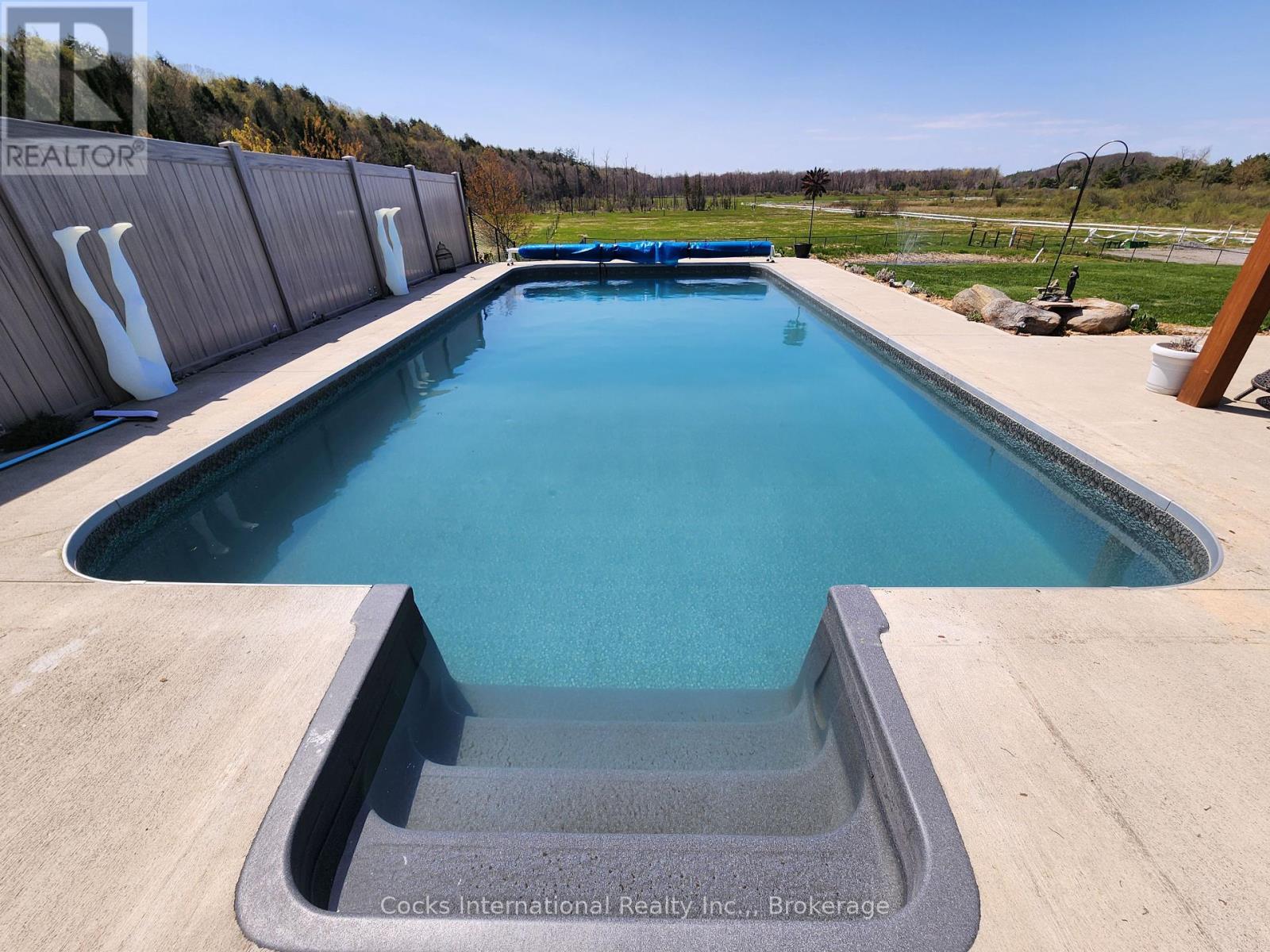1020 Stephens Bay Road Bracebridge, Ontario P1L 1X2
$1,299,900
Discover total privacy without sacrificing convenience on this 10.5-acre Muskoka retreat set well back from neighbours yet only a short drive to groceries, schools, health care, and Hwy 11. Completed in 2008 with energy-efficient ICF construction, the bungalow blends durability with comfort: a kitchen finished with granite counters flows into the hardwood dining area and a sunset-view Muskoka room that invites year-round relaxation. Three generous bedrooms, two full baths, main-floor laundry, and an insulated double garage keep daily living effortless. Step outside and the fun begins. An oversized deck captures golden-hour skies as it overlooks the in-ground pool, bubbling hot tub, and a peaceful pond - your personal summer playground. Morning coffee or an evening beverage often comes with deer crossing the open meadow and songbirds overhead. Sun-soaked clearings provide ample room to add raised vegetable beds, a greenhouse, or your own orchard. The fully fenced acreage lets kids and pets roam, keeps gardens and hobby animals secure, and features wide gates for trailers, RVs, or equipment. Need a serious workspace? A former steel barn has been re-imagined as a climate-controlled workshop with a solid concrete floor, spray-foam insulation, sliding and overhead doors, and abundant power ideal for woodworking, vehicle projects, creative pursuits, or a thriving home-based venture. Adventure is minutes away: hike local trails, paddle sparkling lakes, launch from two nearby marinas, or relax on a sandy public beach. Return home to lightning-fast fibre internet, reliable municipal water, a modern septic system, and low-maintenance exterior finishes that free up more time for living. Whether you're after a family haven, an entrepreneur's base, or an escape that earns its keep, this address is ready to deliver. Bring your tools, toys, and dreams - book your private tour today! (id:42776)
Property Details
| MLS® Number | X11974276 |
| Property Type | Single Family |
| Community Name | Muskoka (N) |
| Amenities Near By | Beach, Marina |
| Equipment Type | Propane Tank |
| Features | Wooded Area, Irregular Lot Size, Sloping, Open Space, Flat Site, Carpet Free, Guest Suite |
| Parking Space Total | 12 |
| Pool Type | Inground Pool, Outdoor Pool |
| Rental Equipment Type | Propane Tank |
| Structure | Deck, Barn, Barn, Barn, Workshop |
| View Type | View |
Building
| Bathroom Total | 2 |
| Bedrooms Above Ground | 2 |
| Bedrooms Below Ground | 1 |
| Bedrooms Total | 3 |
| Age | 6 To 15 Years |
| Amenities | Fireplace(s) |
| Appliances | Hot Tub, Water Meter, Dishwasher, Dryer, Microwave, Stove, Washer, Refrigerator |
| Architectural Style | Bungalow |
| Basement Development | Finished |
| Basement Type | Full (finished) |
| Construction Style Attachment | Detached |
| Cooling Type | Central Air Conditioning |
| Exterior Finish | Vinyl Siding |
| Fire Protection | Smoke Detectors |
| Fireplace Present | Yes |
| Fireplace Total | 1 |
| Flooring Type | Concrete, Hardwood |
| Foundation Type | Insulated Concrete Forms |
| Heating Fuel | Propane |
| Heating Type | Forced Air |
| Stories Total | 1 |
| Size Interior | 700 - 1,100 Ft2 |
| Type | House |
| Utility Water | Municipal Water |
Parking
| Attached Garage | |
| Garage |
Land
| Access Type | Public Road, Year-round Access |
| Acreage | Yes |
| Fence Type | Fenced Yard |
| Land Amenities | Beach, Marina |
| Sewer | Septic System |
| Size Depth | 891 Ft |
| Size Frontage | 407 Ft |
| Size Irregular | 407 X 891 Ft |
| Size Total Text | 407 X 891 Ft|10 - 24.99 Acres |
| Surface Water | River/stream |
| Zoning Description | Ru |
Rooms
| Level | Type | Length | Width | Dimensions |
|---|---|---|---|---|
| Basement | Recreational, Games Room | 3.91 m | 6.41 m | 3.91 m x 6.41 m |
| Basement | Utility Room | 3.94 m | 1 m | 3.94 m x 1 m |
| Basement | Bathroom | 2.98 m | 2.12 m | 2.98 m x 2.12 m |
| Basement | Primary Bedroom | 6.15 m | 3.25 m | 6.15 m x 3.25 m |
| Basement | Other | 1.7 m | 3.27 m | 1.7 m x 3.27 m |
| Main Level | Bathroom | 3.79 m | 2.28 m | 3.79 m x 2.28 m |
| Main Level | Bedroom | 3.26 m | 3.88 m | 3.26 m x 3.88 m |
| Main Level | Bedroom | 3.79 m | 3.17 m | 3.79 m x 3.17 m |
| Main Level | Dining Room | 4.33 m | 5.36 m | 4.33 m x 5.36 m |
| Main Level | Other | 7.66 m | 7.83 m | 7.66 m x 7.83 m |
| Main Level | Kitchen | 3.91 m | 4.45 m | 3.91 m x 4.45 m |
| Main Level | Sunroom | 3.5 m | 5.16 m | 3.5 m x 5.16 m |
Utilities
| Cable | Available |
| Electricity | Installed |
| Wireless | Available |
| Electricity Connected | Connected |
https://www.realtor.ca/real-estate/27919329/1020-stephens-bay-road-bracebridge-muskoka-n-muskoka-n
212 Hwy 141 P.o Box 120
Utterson, Ontario P0B 1M0
(705) 640-0664
www.cocksrealty.ca/
Contact Us
Contact us for more information




















































