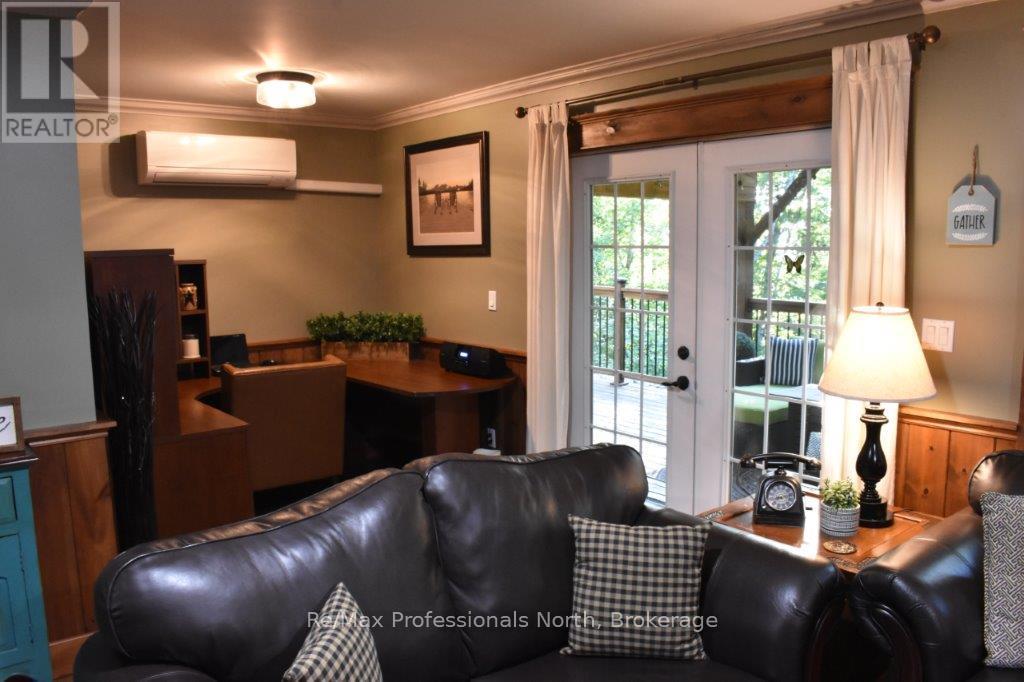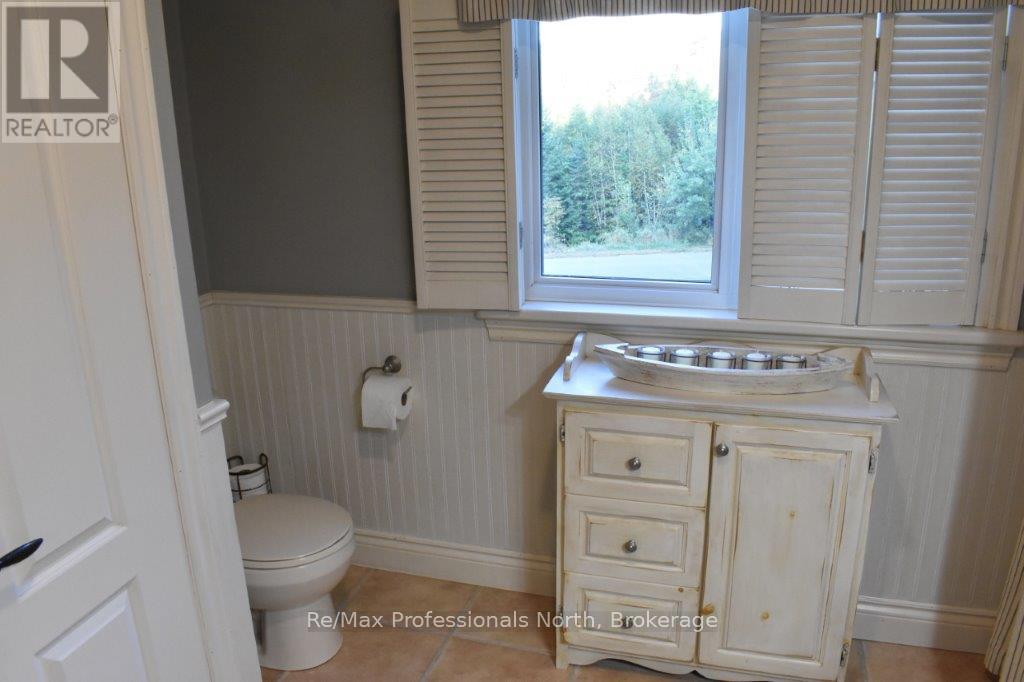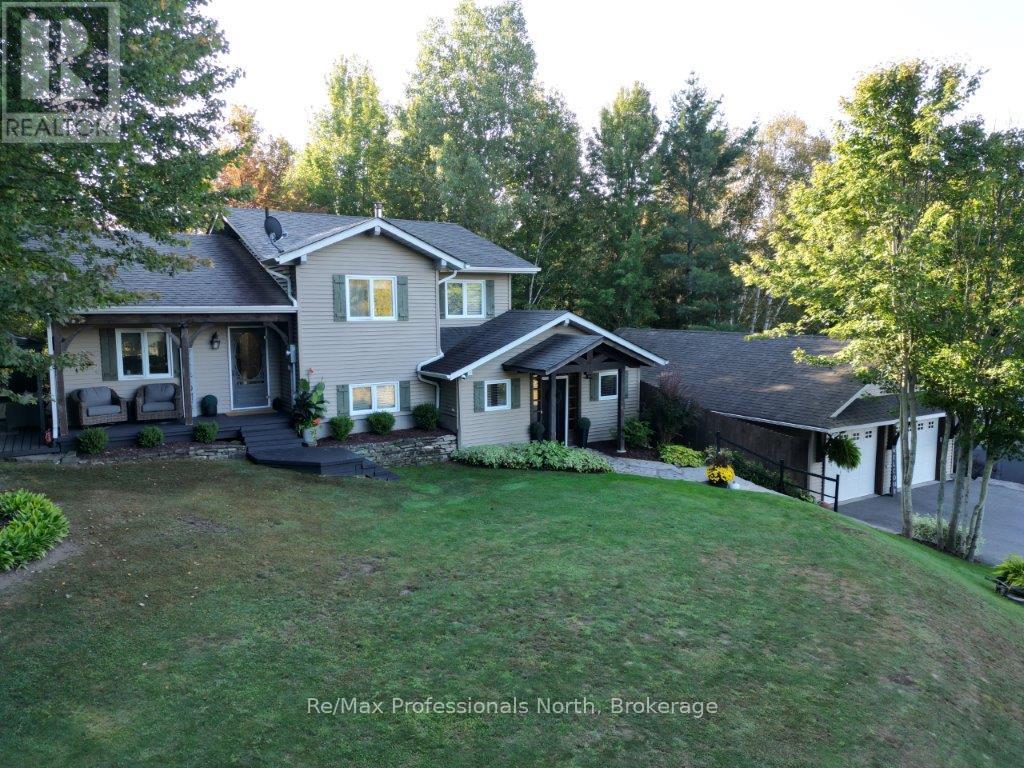1024 Prentiskoka Heights Road Minden Hills, Ontario K0M 2K0
$739,900
This executive custom-built home is nestled in a tranquil and prestigious neighborhood. This remarkable property features 4 bedrooms and 2well appointed bathrooms, thoughtfully designed to offer both comfort and style. Step inside to be greeted by a family room that exudes comfort and warmth, providing the perfect space for both relaxation and entertaining. The separate living room offers an additional area for cozy gatherings or quiet evenings, ensuring everyone has their own space. Step outside to enjoy the expansive private decks, ideal for outdoor dining, lounging, or simply savoring the tranquility of your surroundings. The detached garage adds convenience and extra storage, further enhancing this exceptional residence. This home seamlessly blends luxury, privacy, and convenience. Look at this list of upgrades! 2012 all lighting and plumbing fixtures and the hot tub; 2014 all new hardwood flooring and carpet; 2015 shingles replaced on the home and garage and a Napoleon propane stove inserted in the family room; 2017 the boiler system; 2018-2024 all window glass replaced; 2019 a new well pump and pressure tank; 2020 paved driveway, back deck and gazebo; 2021 A/C unit heat pump upstairs; 2023 A/C unit heat pump downstairs, quartz countertop, farmhouse sink and kitchen appliances. Don't miss out on seeing this stunning property. (id:42776)
Property Details
| MLS® Number | X11928561 |
| Property Type | Single Family |
| Amenities Near By | Schools |
| Community Features | Community Centre |
| Parking Space Total | 8 |
| Structure | Porch |
Building
| Bathroom Total | 2 |
| Bedrooms Above Ground | 3 |
| Bedrooms Below Ground | 1 |
| Bedrooms Total | 4 |
| Appliances | Water Heater, Central Vacuum |
| Basement Development | Unfinished |
| Basement Type | Crawl Space (unfinished) |
| Construction Style Attachment | Detached |
| Cooling Type | Wall Unit |
| Exterior Finish | Vinyl Siding |
| Fireplace Present | Yes |
| Foundation Type | Block |
| Heating Fuel | Propane |
| Heating Type | Heat Pump |
| Size Interior | 2,000 - 2,500 Ft2 |
| Type | House |
| Utility Water | Drilled Well |
Parking
| Detached Garage | |
| Garage |
Land
| Access Type | Year-round Access |
| Acreage | No |
| Land Amenities | Schools |
| Sewer | Sanitary Sewer |
| Size Irregular | 0.7 Acre |
| Size Total Text | 0.7 Acre|1/2 - 1.99 Acres |
| Zoning Description | R1 |
Rooms
| Level | Type | Length | Width | Dimensions |
|---|---|---|---|---|
| Second Level | Laundry Room | 1.83 m | 1.83 m | 1.83 m x 1.83 m |
| Second Level | Bathroom | Measurements not available | ||
| Second Level | Primary Bedroom | 3.96 m | 3.35 m | 3.96 m x 3.35 m |
| Second Level | Bedroom | 3 m | 2.74 m | 3 m x 2.74 m |
| Second Level | Bedroom | 2.9 m | 2.84 m | 2.9 m x 2.84 m |
| Main Level | Living Room | 4.57 m | 3.35 m | 4.57 m x 3.35 m |
| Main Level | Kitchen | 3.66 m | 6.1 m | 3.66 m x 6.1 m |
| Ground Level | Foyer | 5.77 m | 1.52 m | 5.77 m x 1.52 m |
| Ground Level | Bedroom | 3.96 m | 3.96 m | 3.96 m x 3.96 m |
| Ground Level | Utility Room | 2.74 m | 2.74 m | 2.74 m x 2.74 m |
| Ground Level | Family Room | 4.57 m | 9.45 m | 4.57 m x 9.45 m |
| Ground Level | Bathroom | Measurements not available |
Utilities
| Wireless | Available |
https://www.realtor.ca/real-estate/27814091/1024-prentiskoka-heights-road-minden-hills
12621 Highway 35, Unit 1
Minden, Ontario K0M 2K0
(705) 286-2911
(800) 783-4657
Contact Us
Contact us for more information










































