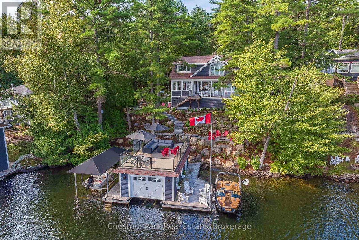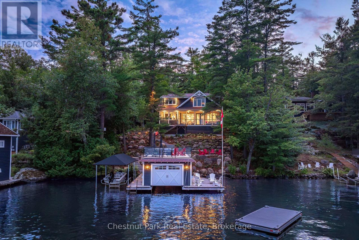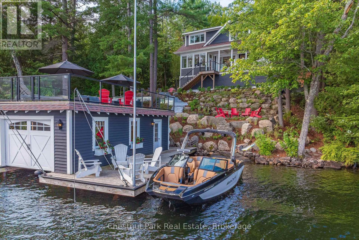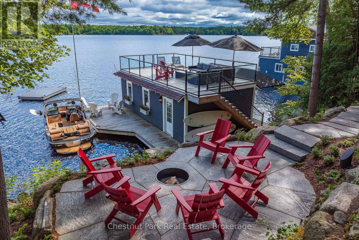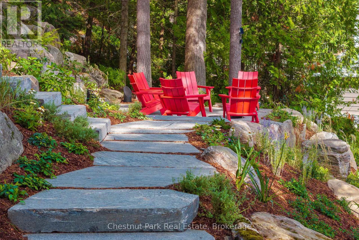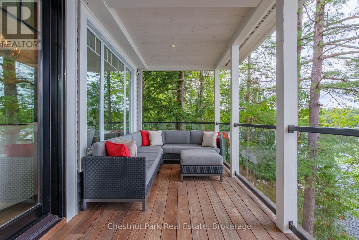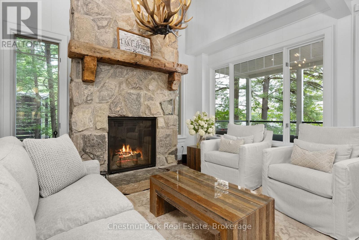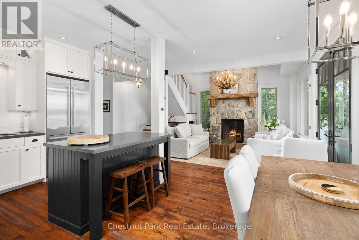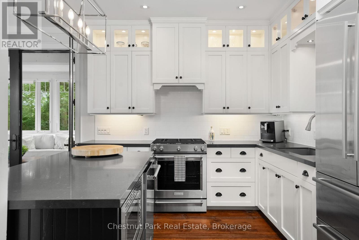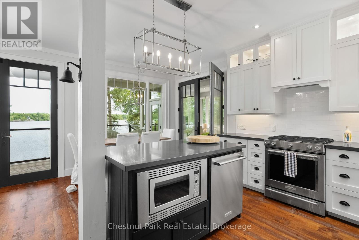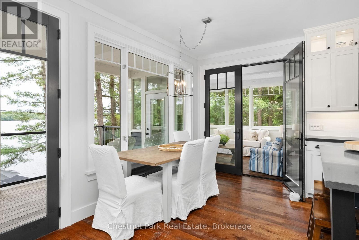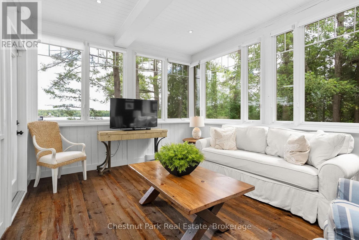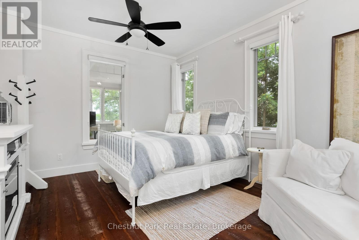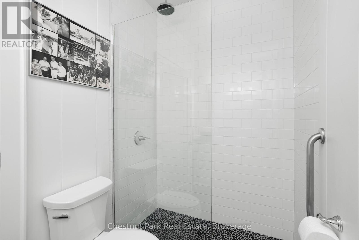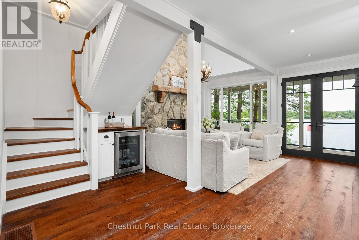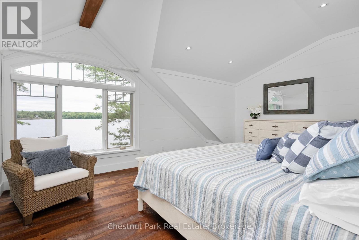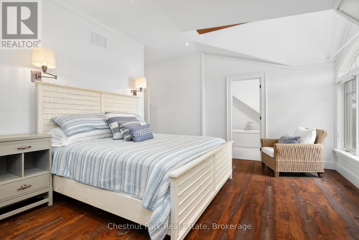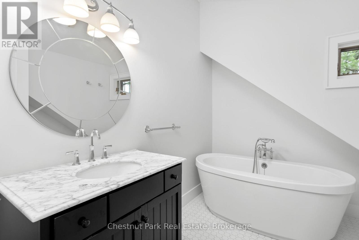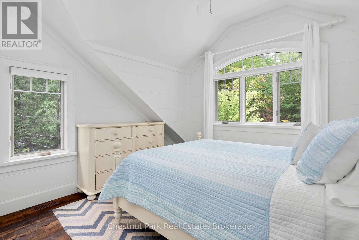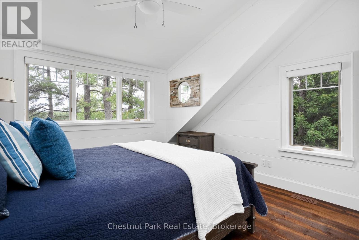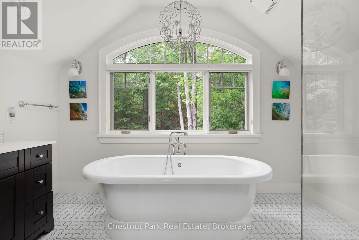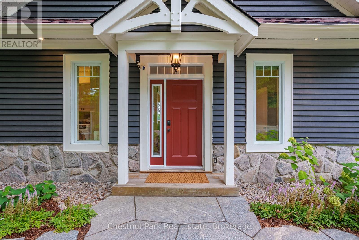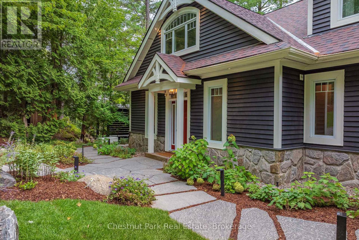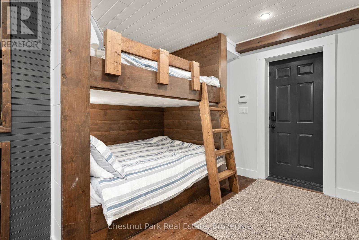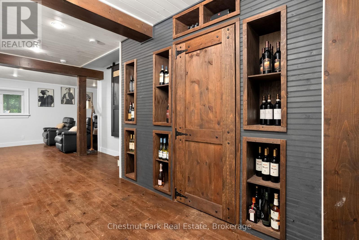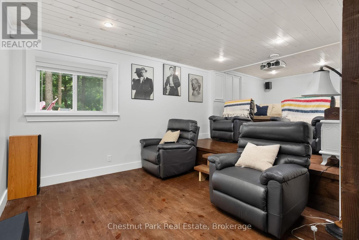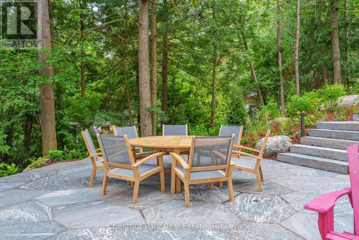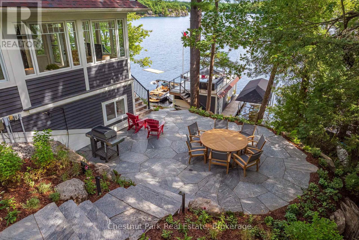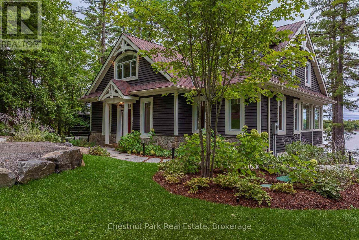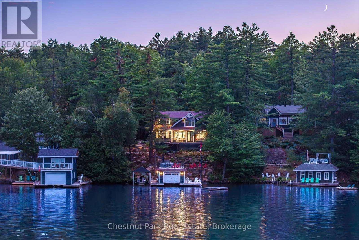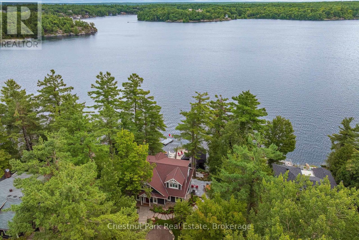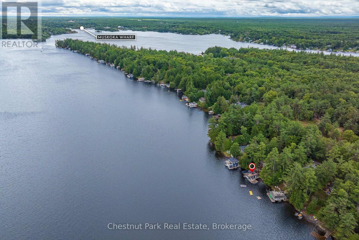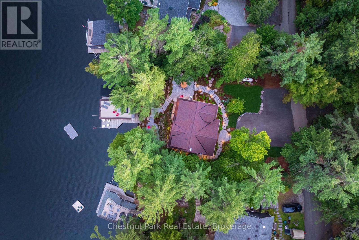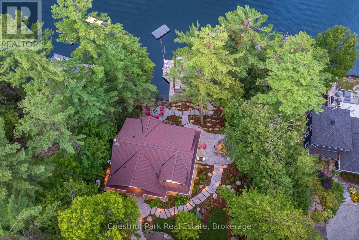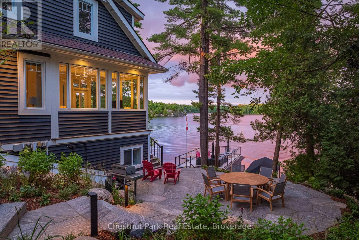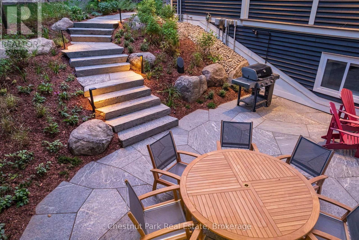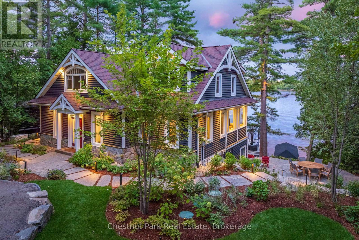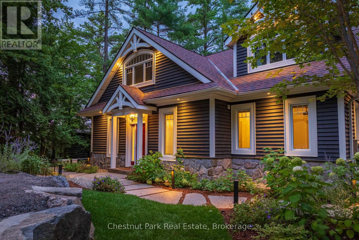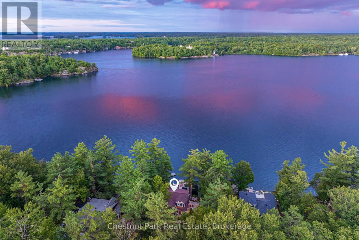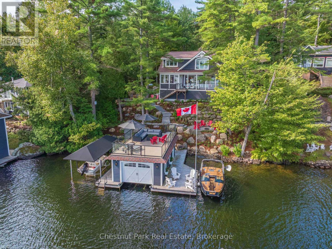1026 3300 Road Gravenhurst, Ontario P1P 1R2
$4,199,000
Welcome to Autumn's Perfect Package ~ A Lake Muskoka Masterpiece! Experience timeless elegance in this meticulously crafted, year-round lakefront retreat, where no detail has been overlooked. Set just 90 minutes from the GTA, this fully furnished 4+ bedroom, 4 bathroom property invites you to embrace the quintessential Muskoka lifestyle from the moment you arrive.Thoughtfully designed for effortless living and entertaining, the open-concept kitchen and living area flow seamlessly into a beautifully heated Muskoka room - the perfect spot to unwind & appreciate the stunning surroundings. Step onto the expansive deck for sunrise coffee, then head down to the single-slip boathouse with an upper-level entertaining deck, where deep, clean water awaits for swimming, boating, and lakeside lounging. Spend your days exploring Muskoka's iconic "Big Three" lakes by boat, then return for cocktails on the dock or al fresco dining in your professionally landscaped garden oasis - the result of a $400K+ landscaping transformation. Flagstone patios, lush gardens, an outdoor dining area, and a cozy fire pit landing set the stage for unforgettable evenings under the stars. Inside, the cottage exudes understated luxury and warm sophistication, offering spacious bedrooms, plus a stylish teen hangout/media room with bunks, and a convenient 2-piece bath on the lower level. Additional recent upgrades include a new furnace, roof, irrigation system, and landscape lighting. Perfectly positioned close to the award-winning Gravenhurst Farmers Market, Muskoka Bay Resort golf, fine dining, & shopping - all just minutes away by boat or car - this property delivers on every level: prime location, stunning views, modern comforts, and the relaxed luxury Muskoka is known for. If you've been waiting for a beautifully built, turn-key lakefront home on the big lakes with exceptional curb appeal, pristine waterfront, and seamless city access - your Muskoka dream is here. (id:42776)
Property Details
| MLS® Number | X12370191 |
| Property Type | Single Family |
| Community Name | Muskoka (S) |
| Easement | Unknown |
| Equipment Type | Propane Tank |
| Features | Wooded Area, Sloping |
| Parking Space Total | 8 |
| Rental Equipment Type | Propane Tank |
| Structure | Boathouse, Dock |
| View Type | Direct Water View |
| Water Front Type | Waterfront |
Building
| Bathroom Total | 4 |
| Bedrooms Above Ground | 4 |
| Bedrooms Total | 4 |
| Amenities | Fireplace(s) |
| Basement Development | Finished |
| Basement Type | Full (finished) |
| Construction Style Attachment | Detached |
| Cooling Type | Central Air Conditioning |
| Exterior Finish | Wood |
| Fireplace Present | Yes |
| Fireplace Total | 1 |
| Foundation Type | Block |
| Half Bath Total | 1 |
| Heating Fuel | Propane |
| Heating Type | Forced Air |
| Stories Total | 2 |
| Size Interior | 2,000 - 2,500 Ft2 |
| Type | House |
| Utility Water | Lake/river Water Intake |
Parking
| No Garage |
Land
| Access Type | Private Road, Year-round Access, Private Docking |
| Acreage | No |
| Sewer | Septic System |
| Size Depth | 124 Ft |
| Size Frontage | 100 Ft |
| Size Irregular | 100 X 124 Ft |
| Size Total Text | 100 X 124 Ft|under 1/2 Acre |
| Zoning Description | Wr1 |
Rooms
| Level | Type | Length | Width | Dimensions |
|---|---|---|---|---|
| Second Level | Bathroom | Measurements not available | ||
| Second Level | Primary Bedroom | 5.86 m | 3.5 m | 5.86 m x 3.5 m |
| Second Level | Bedroom | 3.3 m | 3.75 m | 3.3 m x 3.75 m |
| Second Level | Bedroom | 3.96 m | 3.5 m | 3.96 m x 3.5 m |
| Second Level | Bathroom | Measurements not available | ||
| Lower Level | Media | 7.37 m | 3.08 m | 7.37 m x 3.08 m |
| Lower Level | Other | 3.2 m | 2.9 m | 3.2 m x 2.9 m |
| Lower Level | Bathroom | 2.5 m | 1.4 m | 2.5 m x 1.4 m |
| Main Level | Living Room | 6.09 m | 4.87 m | 6.09 m x 4.87 m |
| Main Level | Other | 3.22 m | 5.33 m | 3.22 m x 5.33 m |
| Main Level | Other | 4.49 m | 3.5 m | 4.49 m x 3.5 m |
| Main Level | Bedroom | 4.34 m | 4.64 m | 4.34 m x 4.64 m |
| Main Level | Bathroom | Measurements not available | ||
| Main Level | Laundry Room | 3.04 m | 1.77 m | 3.04 m x 1.77 m |
Utilities
| Electricity | Installed |
| Wireless | Available |
https://www.realtor.ca/real-estate/28790453/1026-3300-road-gravenhurst-muskoka-s-muskoka-s

110 Medora St.
Port Carling, Ontario P0B 1J0
(705) 765-6878
(705) 765-7330
www.chestnutpark.com/
Contact Us
Contact us for more information

