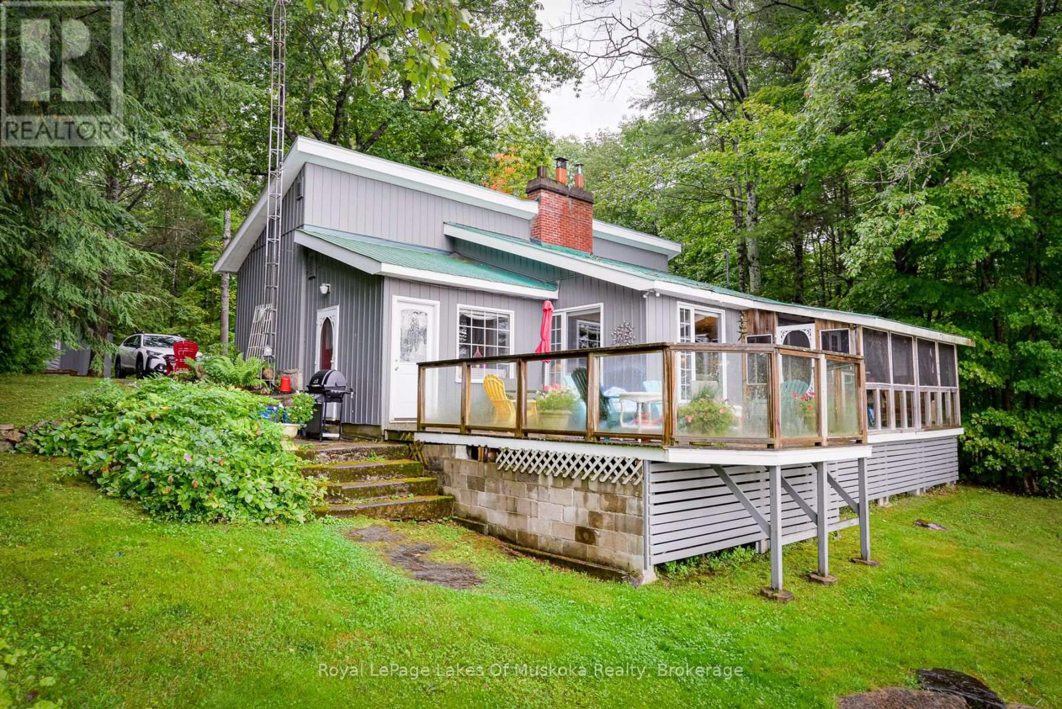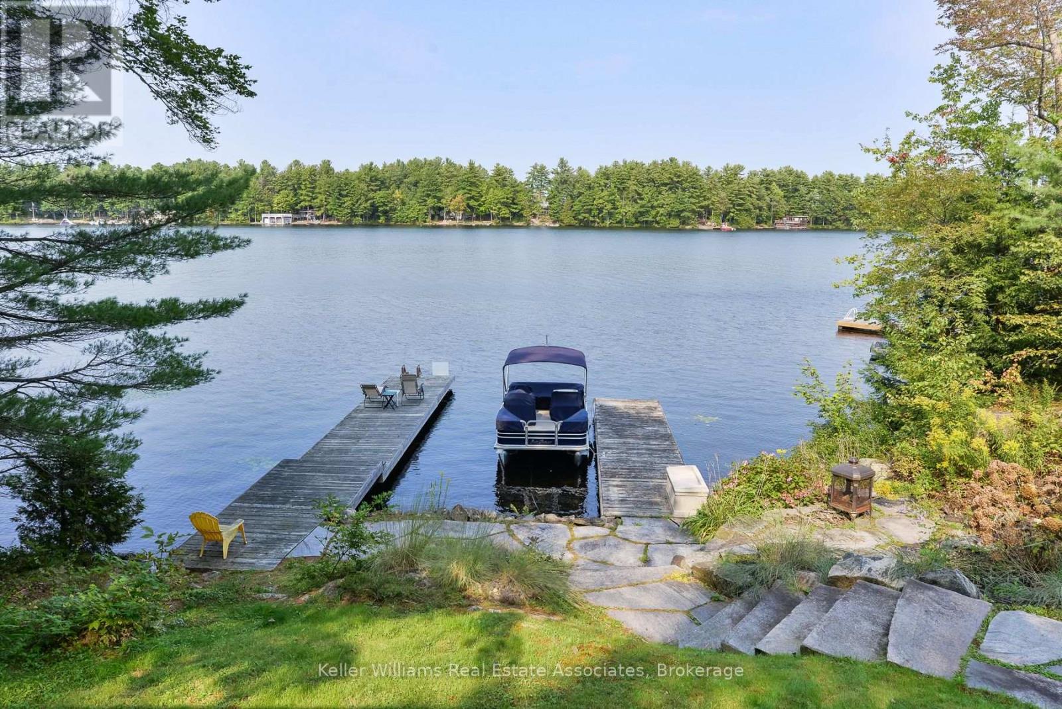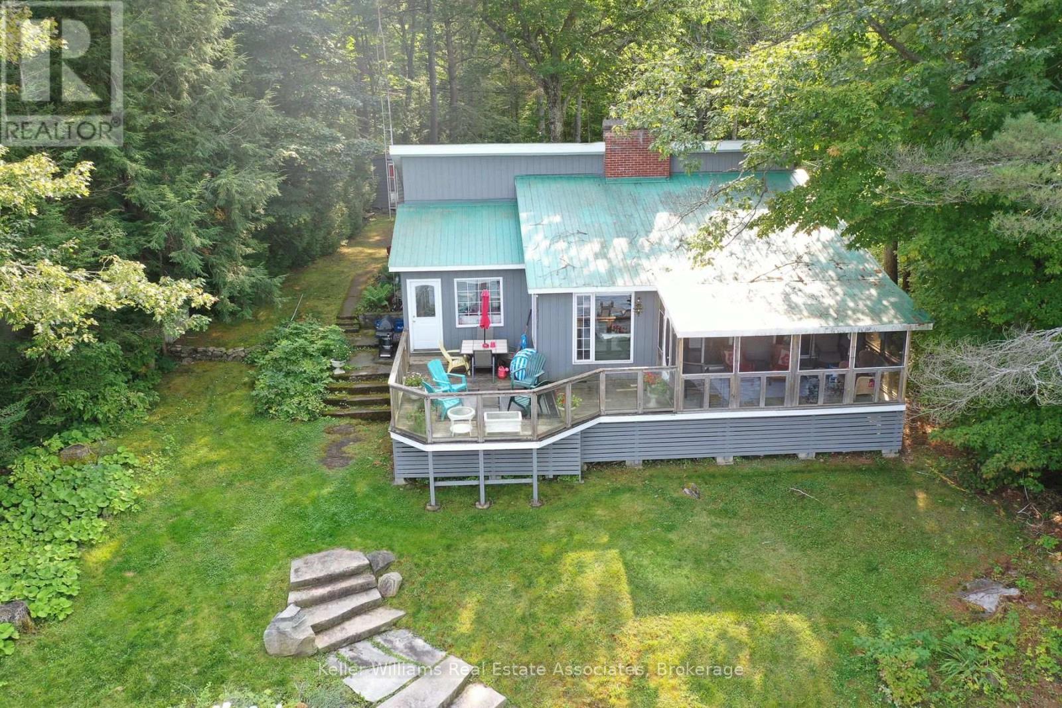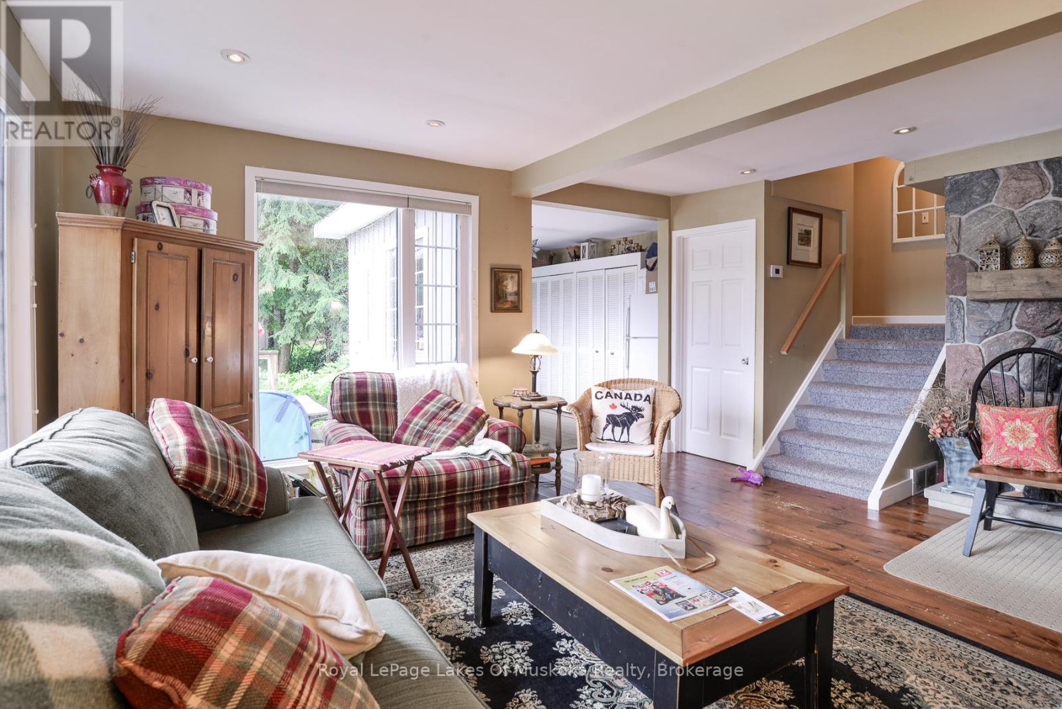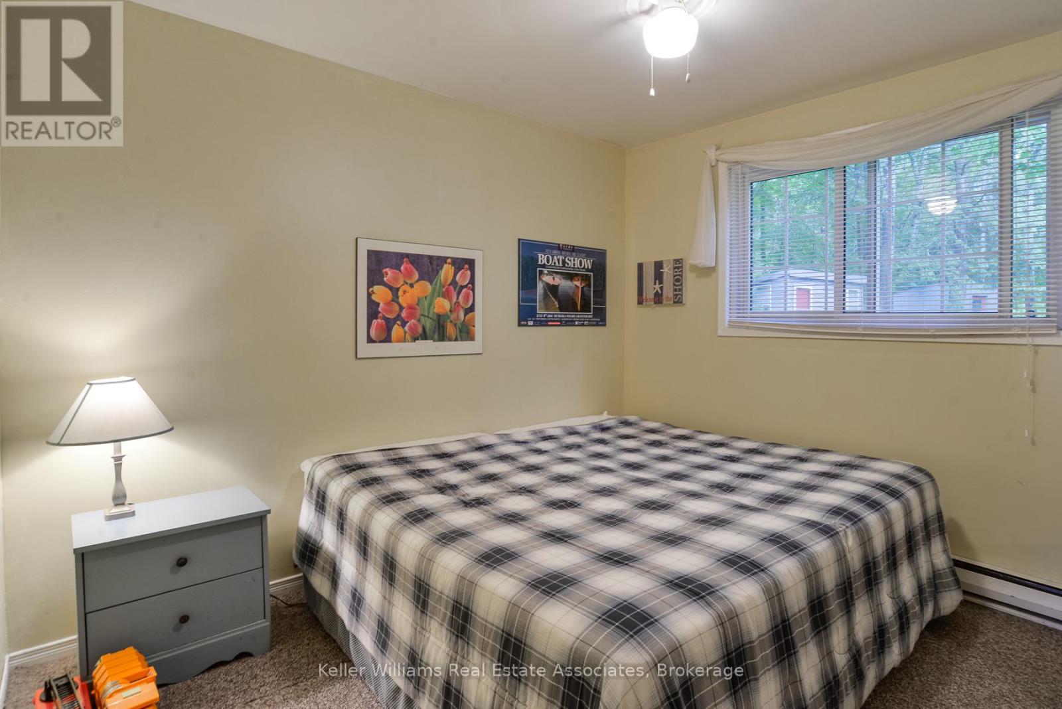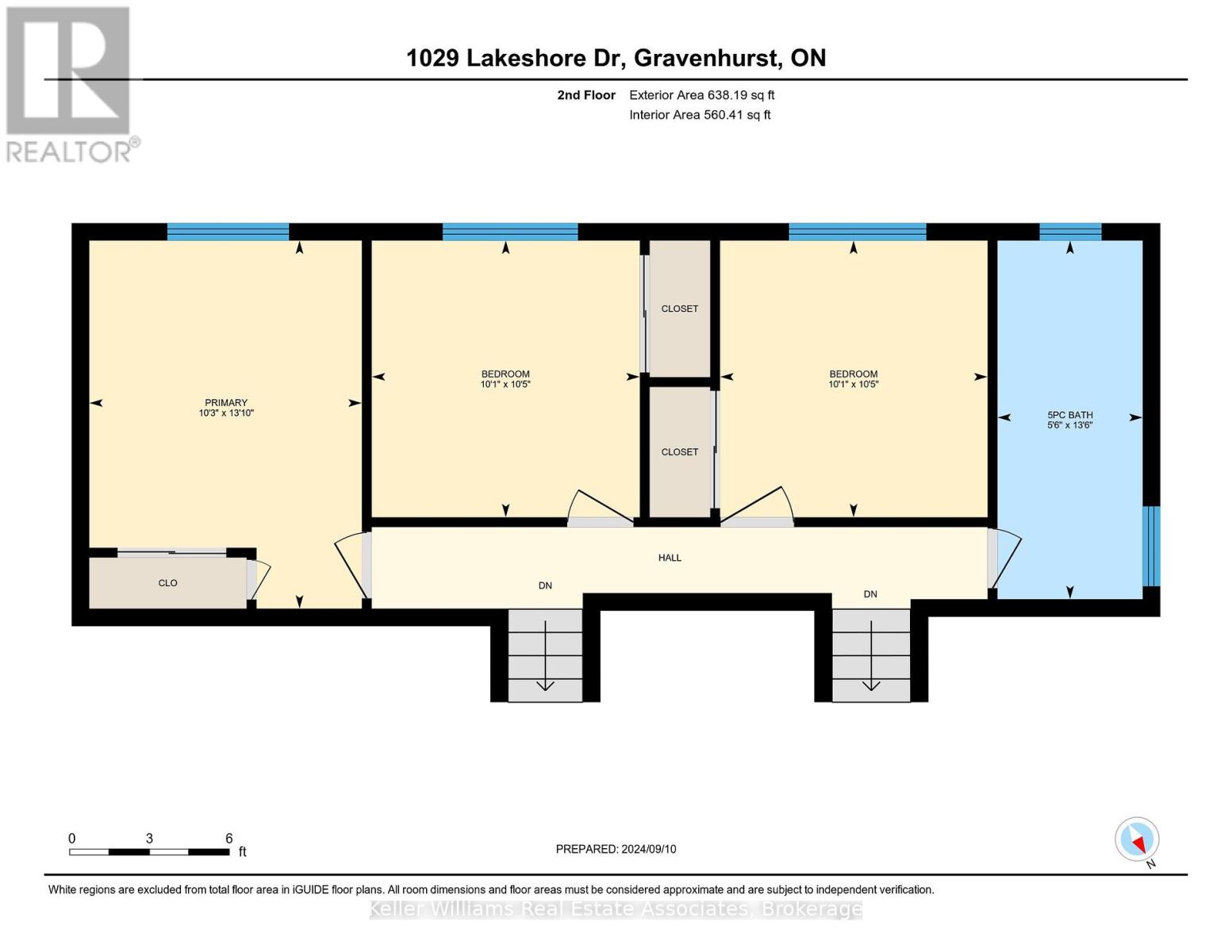1029 Lakeshore Drive Gravenhurst, Ontario P1P 1R2
4 Bedroom
1 Bathroom
1,100 - 1,500 ft2
Fireplace
Baseboard Heaters
Waterfront
$1,475,000
Lake Muskoka Mainland water front living. A short drive to Gravenhurst and easy access to Highways. This 3 bedroom upgraded cottage offers a great kitchen and dining area with a large living room with Muskoka stone fireplace as well as both baseboard and oil furnace heating and a large Muskoka room overlooking the lake . Outside you will find a bunkie, 2 car garage, gardens and a stone walkway and patio. All furnishings included makes this a turn key cottage offering. Book your showing today. (id:42776)
Property Details
| MLS® Number | X12125664 |
| Property Type | Single Family |
| Community Name | Muskoka (S) |
| Amenities Near By | Hospital, Marina |
| Easement | Unknown |
| Parking Space Total | 10 |
| Structure | Outbuilding, Shed, Dock |
| View Type | Lake View, Direct Water View |
| Water Front Type | Waterfront |
Building
| Bathroom Total | 1 |
| Bedrooms Above Ground | 3 |
| Bedrooms Below Ground | 1 |
| Bedrooms Total | 4 |
| Amenities | Fireplace(s) |
| Appliances | Water Heater, Furniture |
| Basement Development | Unfinished |
| Basement Type | Partial (unfinished) |
| Construction Style Attachment | Detached |
| Exterior Finish | Steel |
| Fireplace Present | Yes |
| Foundation Type | Block |
| Heating Fuel | Electric |
| Heating Type | Baseboard Heaters |
| Stories Total | 2 |
| Size Interior | 1,100 - 1,500 Ft2 |
| Type | House |
| Utility Water | Lake/river Water Intake |
Parking
| Detached Garage | |
| Garage |
Land
| Access Type | Year-round Access, Private Docking |
| Acreage | No |
| Land Amenities | Hospital, Marina |
| Sewer | Septic System |
| Size Frontage | 120 Ft |
| Size Irregular | 120 Ft |
| Size Total Text | 120 Ft |
| Surface Water | Lake/pond |
| Zoning Description | Rw6 |
Rooms
| Level | Type | Length | Width | Dimensions |
|---|---|---|---|---|
| Main Level | Kitchen | 1 m | 1 m | 1 m x 1 m |
| Main Level | Sunroom | 1 m | 1 m | 1 m x 1 m |
| Main Level | Family Room | 1 m | 1 m | 1 m x 1 m |
| Main Level | Dining Room | 1 m | 1 m | 1 m x 1 m |
| Main Level | Bedroom | 1 m | 11 m | 1 m x 11 m |
| Main Level | Bedroom 2 | 1 m | 1 m | 1 m x 1 m |
| Main Level | Bedroom 3 | 1 m | 11 m | 1 m x 11 m |
| Main Level | Bathroom | 1 m | 1 m | 1 m x 1 m |
Utilities
| Cable | Installed |
| Electricity | Installed |
https://www.realtor.ca/real-estate/28289978/1029-lakeshore-drive-gravenhurst-muskoka-s-muskoka-s
Keller Williams Real Estate Associates
593 John Street
Gravenhurst, Ontario P1P 1G2
593 John Street
Gravenhurst, Ontario P1P 1G2
(705) 687-3764
Contact Us
Contact us for more information

