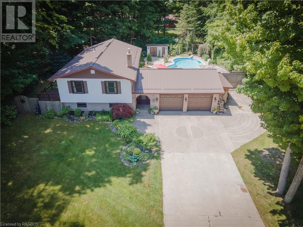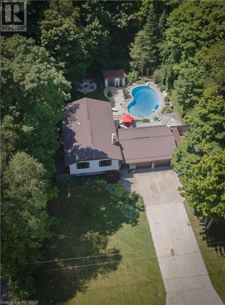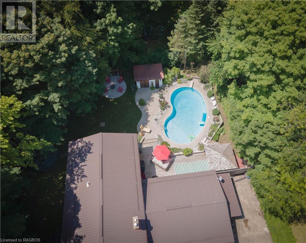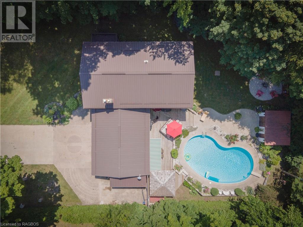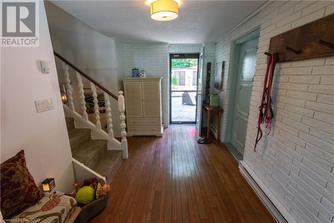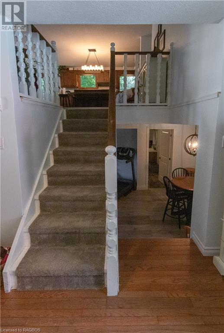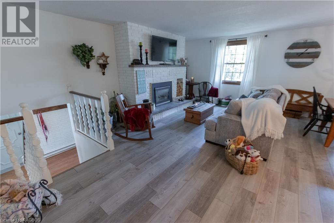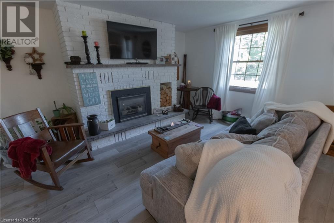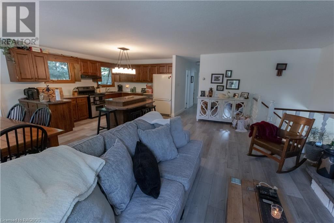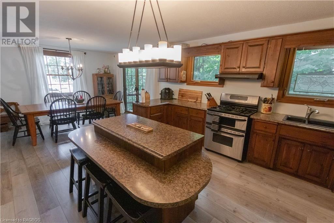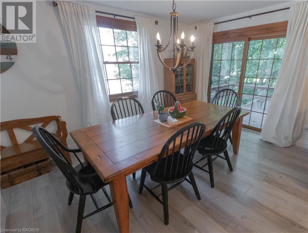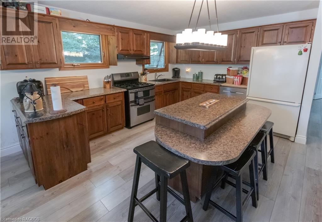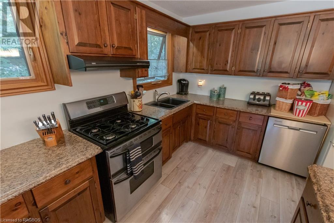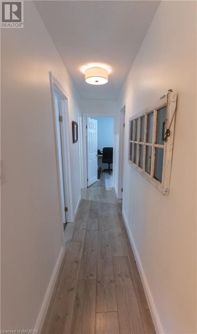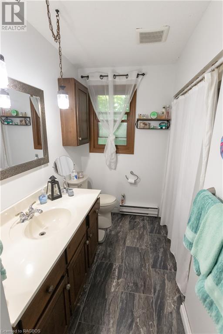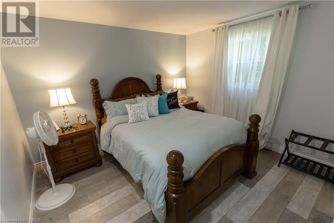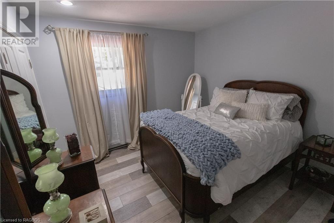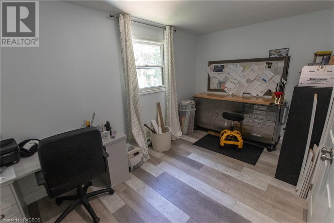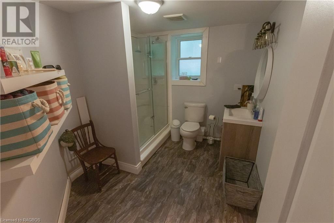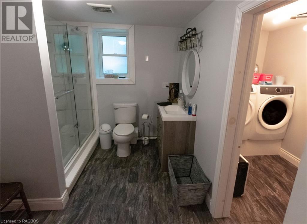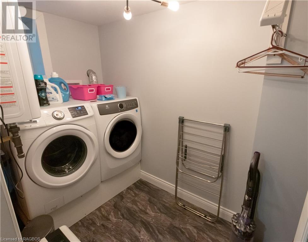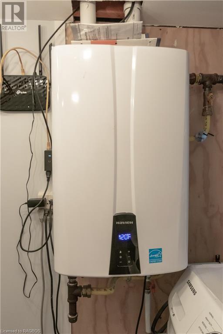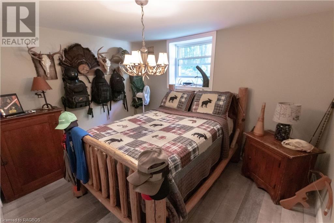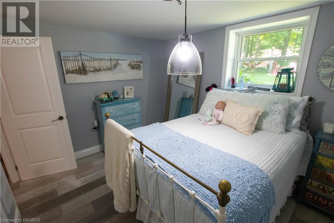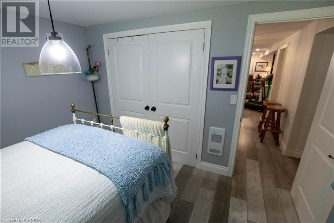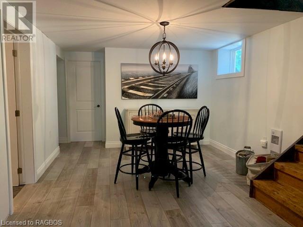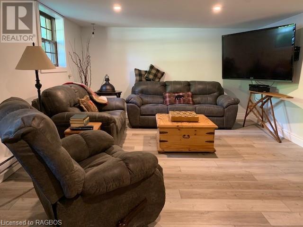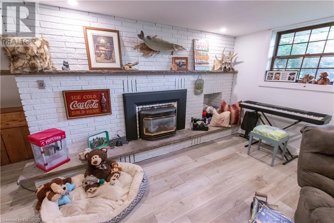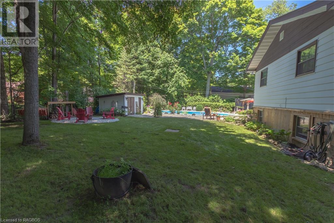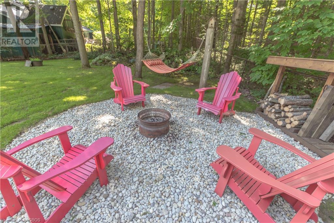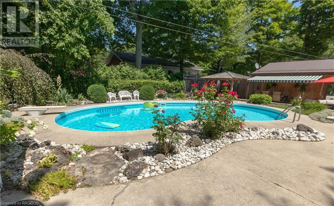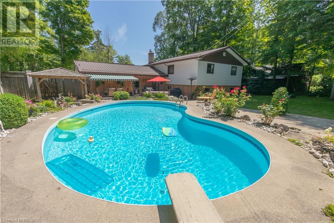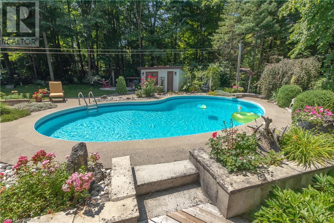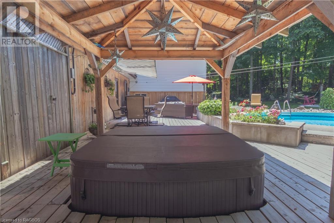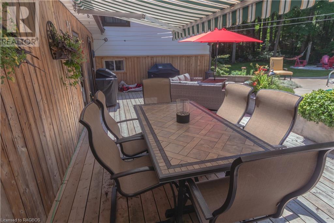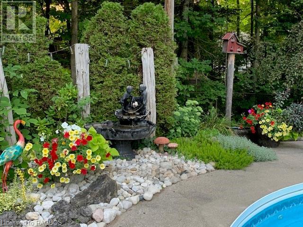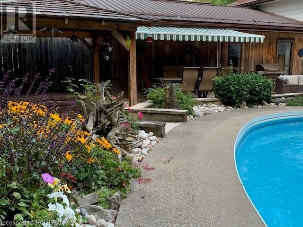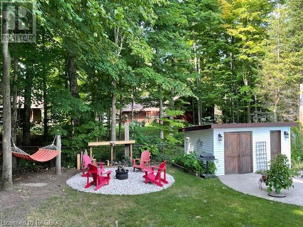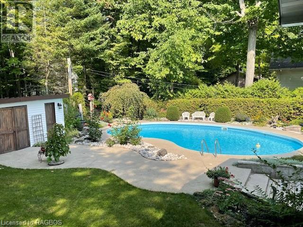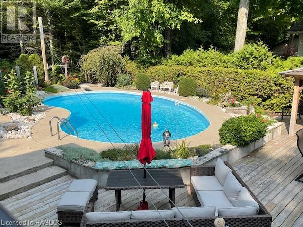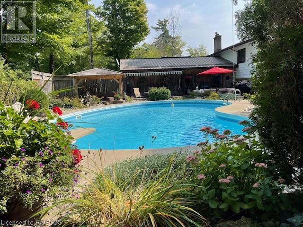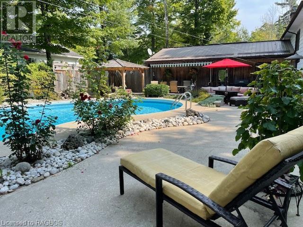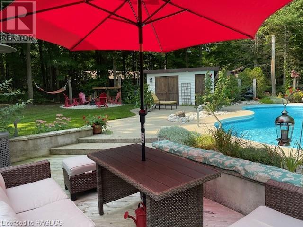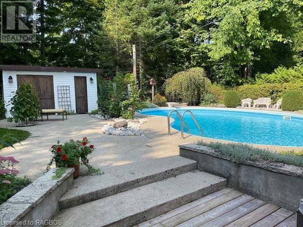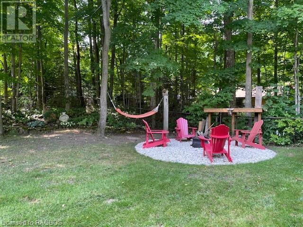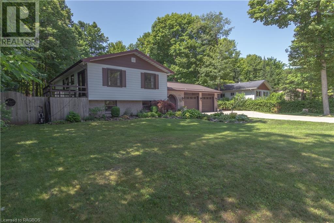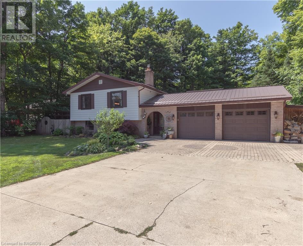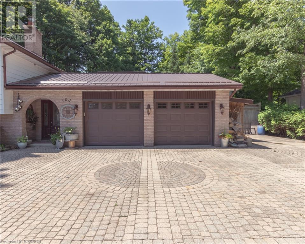103 Fedy Drive Sauble Beach North, Ontario N0H 2G0
5 Bedroom
2 Bathroom
2900 sqft
Raised Bungalow
Fireplace
Inground Pool
None
Baseboard Heaters
$799,919
Live the Beach lifestyle! Check out this beautiful four season home in Sauble Beach. With features like amazing landscaping, in-ground pool, hot tub, multiple decks and patio, 2 car attached garage and paved driveway, this is a must see. The community boasts all the amenities you need with a grocery store, medical clinic, pharmacy, restaurants and the added bonus of living near one of the top freshwater beaches in Canada, this is a lifestyle not just a home. Call your REALTOR® today to book your private showing! (id:42776)
Property Details
| MLS® Number | 40555216 |
| Property Type | Single Family |
| Amenities Near By | Beach, Golf Nearby, Schools |
| Communication Type | High Speed Internet |
| Community Features | Community Centre, School Bus |
| Features | Gazebo, Sump Pump |
| Parking Space Total | 6 |
| Pool Type | Inground Pool |
| Structure | Shed |
Building
| Bathroom Total | 2 |
| Bedrooms Above Ground | 3 |
| Bedrooms Below Ground | 2 |
| Bedrooms Total | 5 |
| Appliances | Dishwasher, Garage Door Opener, Hot Tub |
| Architectural Style | Raised Bungalow |
| Basement Development | Finished |
| Basement Type | Full (finished) |
| Constructed Date | 1977 |
| Construction Style Attachment | Detached |
| Cooling Type | None |
| Exterior Finish | Aluminum Siding, Brick |
| Fireplace Present | Yes |
| Fireplace Total | 2 |
| Heating Type | Baseboard Heaters |
| Stories Total | 1 |
| Size Interior | 2900 Sqft |
| Type | House |
| Utility Water | Municipal Water |
Parking
| Attached Garage |
Land
| Access Type | Road Access |
| Acreage | No |
| Land Amenities | Beach, Golf Nearby, Schools |
| Sewer | Septic System |
| Size Depth | 162 Ft |
| Size Frontage | 88 Ft |
| Size Total Text | Under 1/2 Acre |
| Zoning Description | R3 |
Rooms
| Level | Type | Length | Width | Dimensions |
|---|---|---|---|---|
| Basement | Bedroom | 11'3'' x 9'9'' | ||
| Basement | Bedroom | 11'3'' x 9'9'' | ||
| Basement | Laundry Room | 11'3'' x 5'3'' | ||
| Basement | 3pc Bathroom | 11'2'' x 8' | ||
| Basement | Sitting Room | 11'5'' x 9'8'' | ||
| Basement | Family Room | 22'1'' x 18'4'' | ||
| Main Level | Bedroom | 10'8'' x 10'6'' | ||
| Main Level | Bedroom | 14'1'' x 8'6'' | ||
| Main Level | Primary Bedroom | 10'9'' x 11'10'' | ||
| Main Level | 4pc Bathroom | 10'8'' x 5'0'' | ||
| Main Level | Dining Room | 10'6'' x 12'0'' | ||
| Main Level | Kitchen | 9'10'' x 14'7'' | ||
| Main Level | Living Room | 22'0'' x 14'11'' | ||
| Main Level | Foyer | 16'10'' x 7'11'' |
Utilities
| Natural Gas | Available |
https://www.realtor.ca/real-estate/26631577/103-fedy-drive-sauble-beach-north
SUTTON-SOUND REALTY INC. Brokerage (Wiarton)
508 Berford Street
Wiarton, Ontario N0H 2T0
508 Berford Street
Wiarton, Ontario N0H 2T0
(519) 372-4000
Interested?
Contact us for more information

