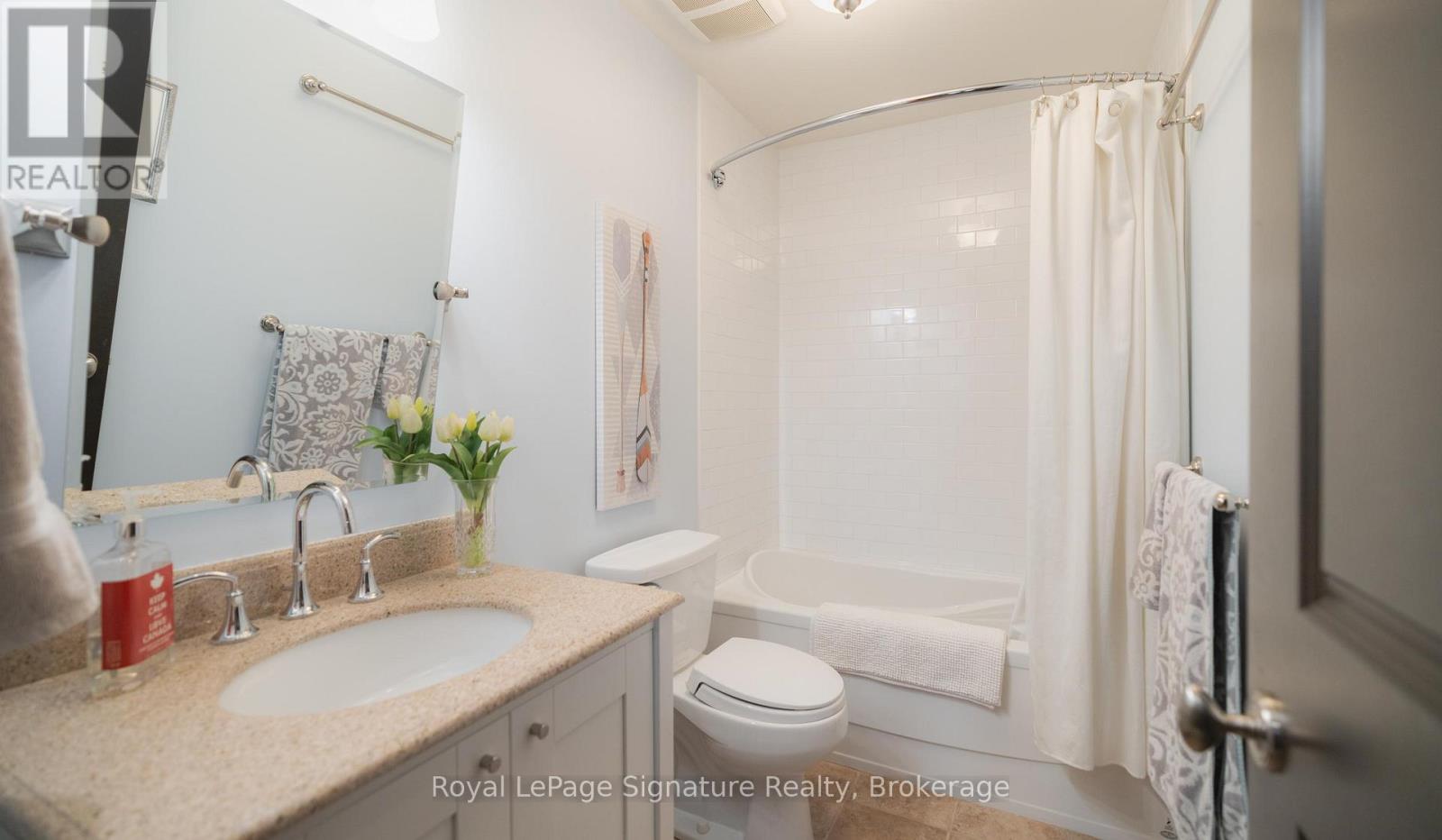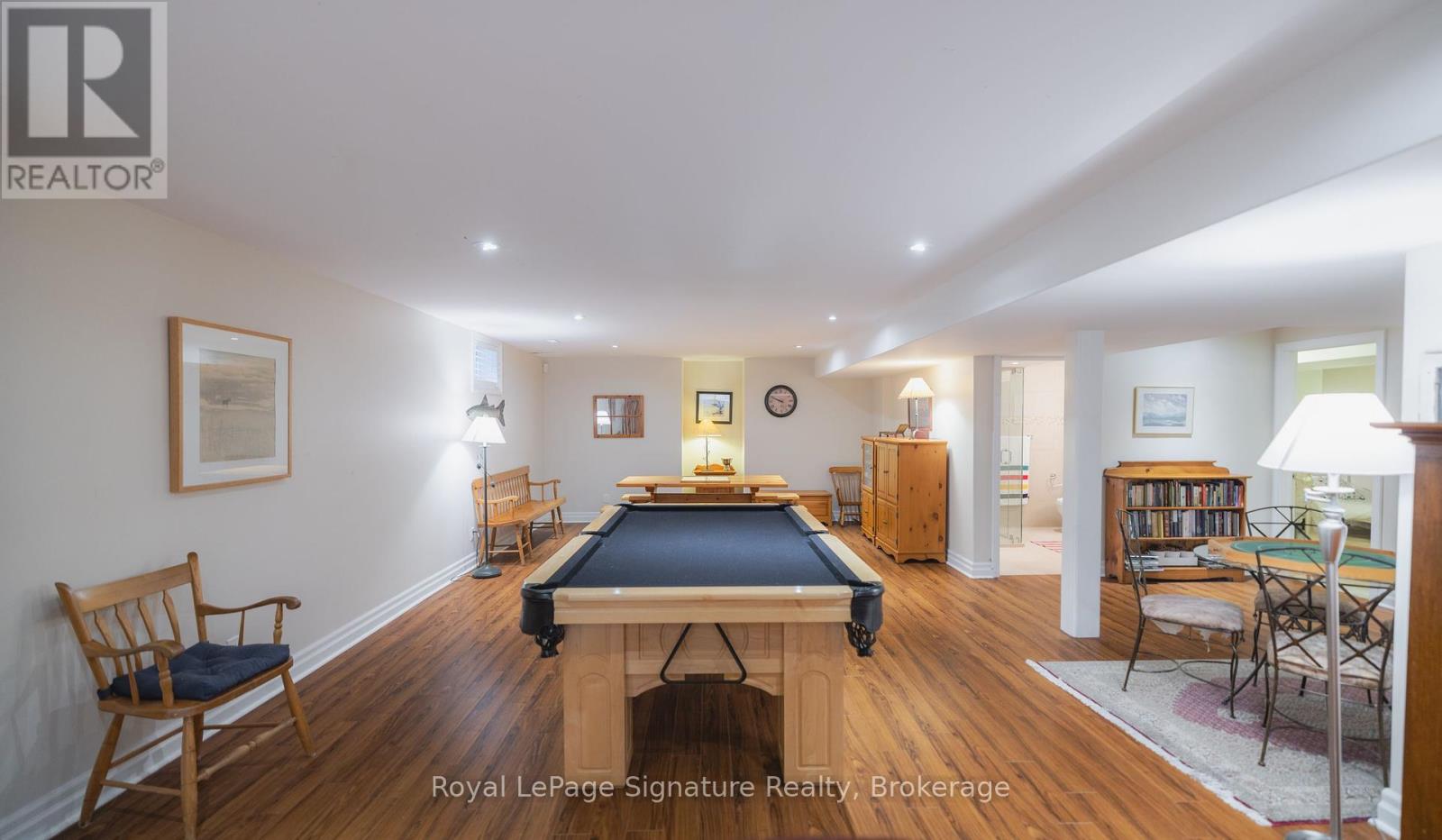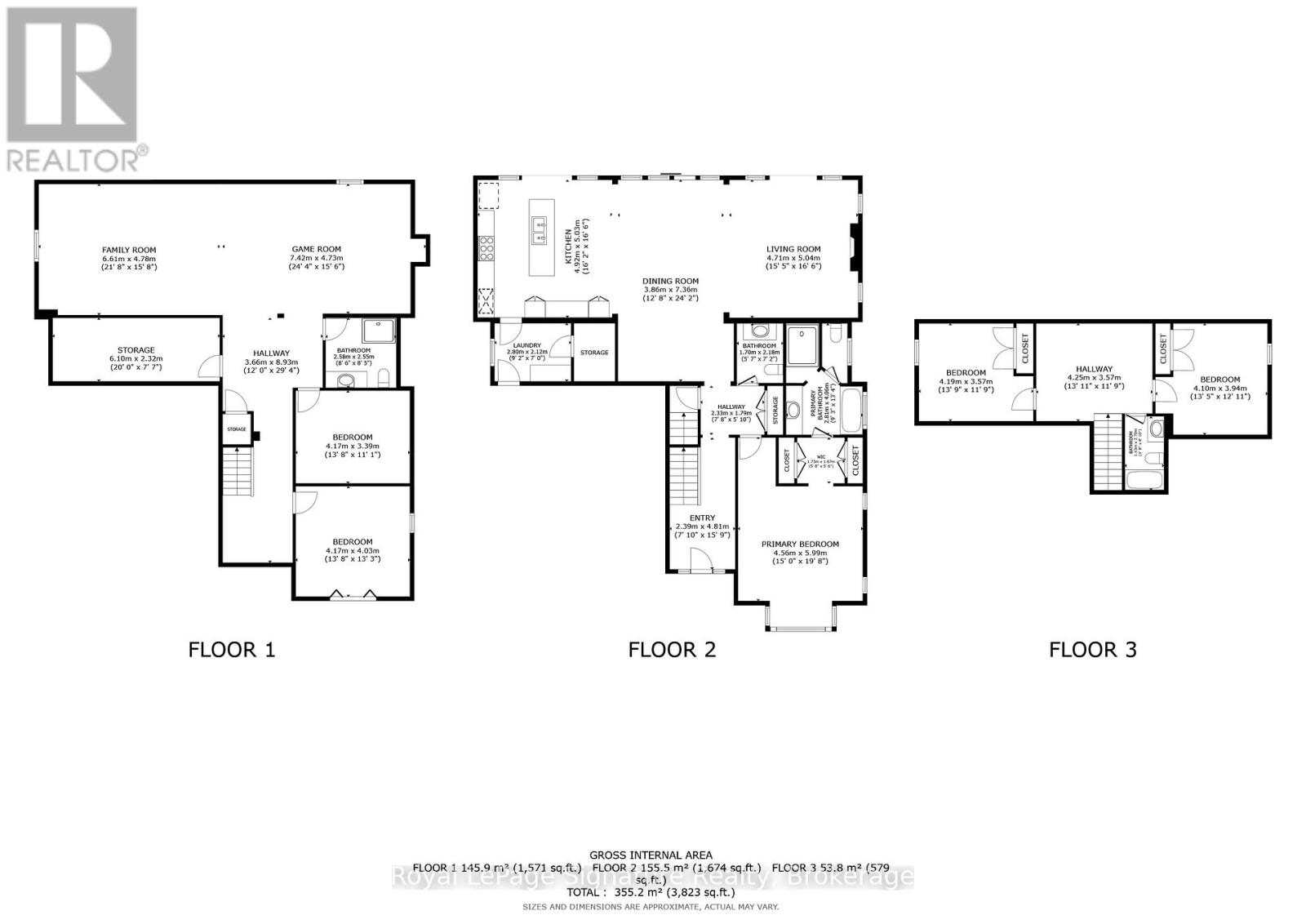103 Hoggard Court Blue Mountains, Ontario N0H 2P0
$2,200,000
Nestled in the prestigious lifestyle community of Lora Bay, this stunning 5-bedroom, 3.5-bathroom bungaloft is a masterpiece of design and comfort. The grand timber frame construction is complemented by expansive floor-to-ceiling windows in the principal rooms, creating a bright, inviting atmosphere. The primary bedroom, conveniently located on the main floor, offers privacy with its elegant shutters, while fabric window coverings adorn the rest of the home. A loft balcony overlooks the spacious family room, adding to the home's open and airy feel. The fully finished lower level is perfect for entertaining, featuring a cozy family room, a games room, and two additional bedrooms. Outdoors, the beautifully landscaped yard is an oasis, complete with a stunning gazebo featuring a large stone fireplace and a relaxing hot tub. Situated on a quiet cul-de-sac, this home is just a short stroll from scenic trails and the clubhouse, offering the ultimate blend of luxury living and outdoor lifestyle. (id:42776)
Property Details
| MLS® Number | X11967756 |
| Property Type | Single Family |
| Community Name | Thornbury |
| Features | Wooded Area, Irregular Lot Size, Sloping, Lighting, Level |
| Parking Space Total | 6 |
| Structure | Deck, Porch |
Building
| Bathroom Total | 4 |
| Bedrooms Above Ground | 3 |
| Bedrooms Below Ground | 2 |
| Bedrooms Total | 5 |
| Appliances | Hot Tub, Water Heater, Central Vacuum, Dishwasher, Dryer, Garage Door Opener, Microwave, Range, Refrigerator, Stove, Washer, Window Coverings |
| Basement Development | Finished |
| Basement Type | Full (finished) |
| Construction Style Attachment | Detached |
| Cooling Type | Central Air Conditioning |
| Exterior Finish | Stone |
| Fire Protection | Smoke Detectors |
| Fireplace Present | Yes |
| Fireplace Total | 1 |
| Foundation Type | Poured Concrete |
| Half Bath Total | 1 |
| Heating Fuel | Natural Gas |
| Heating Type | Forced Air |
| Stories Total | 2 |
| Type | House |
| Utility Water | Municipal Water |
Parking
| Attached Garage | |
| Garage | |
| Inside Entry |
Land
| Access Type | Year-round Access |
| Acreage | No |
| Landscape Features | Lawn Sprinkler |
| Sewer | Sanitary Sewer |
| Size Irregular | 69.9 X 193.6 Acre |
| Size Total Text | 69.9 X 193.6 Acre|under 1/2 Acre |
| Zoning Description | R1 |
Rooms
| Level | Type | Length | Width | Dimensions |
|---|---|---|---|---|
| Second Level | Bedroom | 3.88 m | 3.45 m | 3.88 m x 3.45 m |
| Second Level | Bedroom | 3.58 m | 3.42 m | 3.58 m x 3.42 m |
| Second Level | Loft | 4.19 m | 3.55 m | 4.19 m x 3.55 m |
| Lower Level | Games Room | 4.14 m | 3.42 m | 4.14 m x 3.42 m |
| Lower Level | Bedroom | 4.17 m | 3.38 m | 4.17 m x 3.38 m |
| Lower Level | Bedroom | 4.17 m | 4.04 m | 4.17 m x 4.04 m |
| Lower Level | Family Room | 4.67 m | 8.78 m | 4.67 m x 8.78 m |
| Main Level | Kitchen | 4.72 m | 4.87 m | 4.72 m x 4.87 m |
| Main Level | Dining Room | 7.26 m | 4.06 m | 7.26 m x 4.06 m |
| Main Level | Primary Bedroom | 5.61 m | 4.52 m | 5.61 m x 4.52 m |
| Main Level | Laundry Room | 4.21 m | 2 m | 4.21 m x 2 m |
| Main Level | Great Room | 4.95 m | 4.87 m | 4.95 m x 4.87 m |
Utilities
| Cable | Installed |
| Wireless | Available |
https://www.realtor.ca/real-estate/27903232/103-hoggard-court-blue-mountains-thornbury-thornbury
81 Hurontario Street - Unit 1
Collingwood, Ontario L9Y 2L8
(705) 532-5500
(416) 443-8619
mywestendhome.com/
Contact Us
Contact us for more information



































