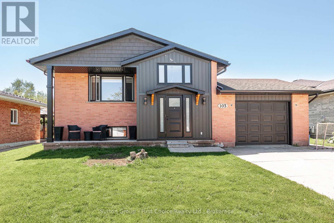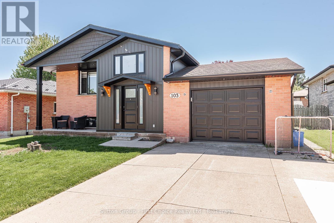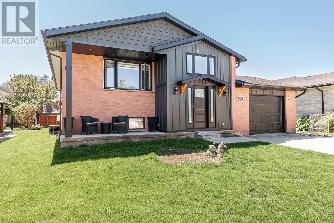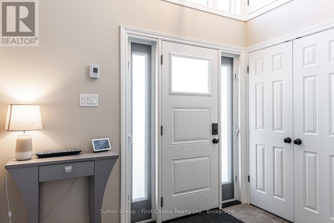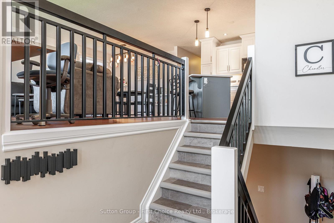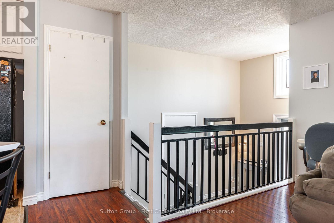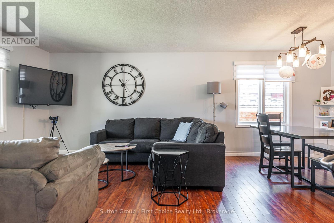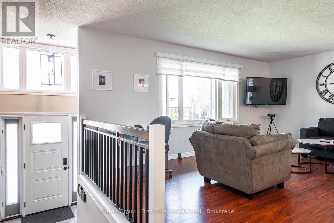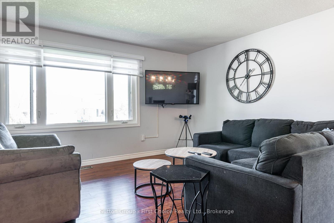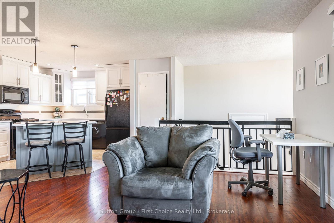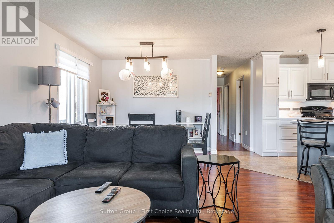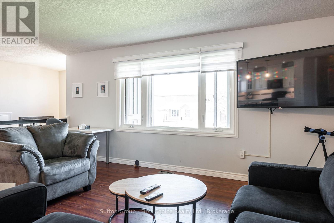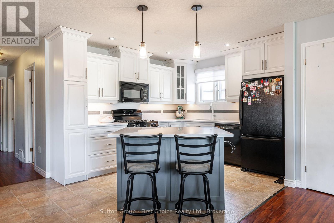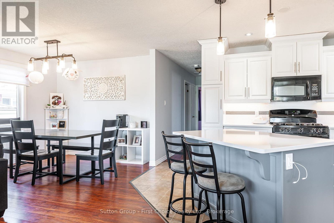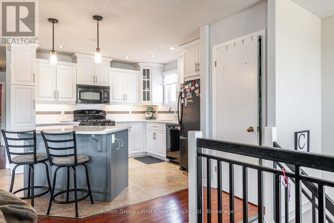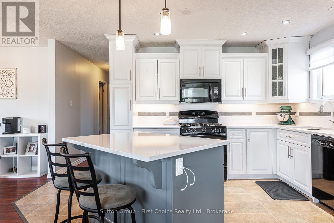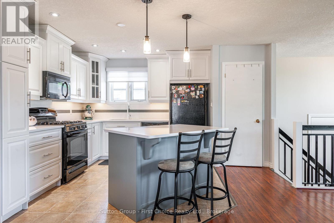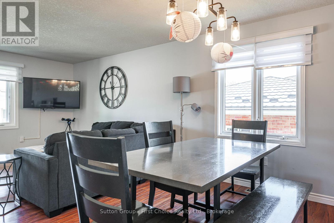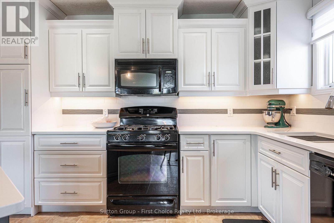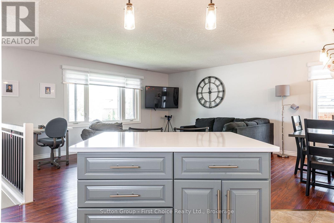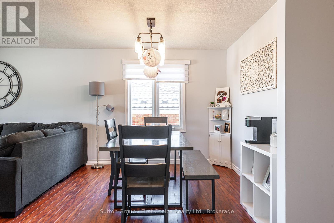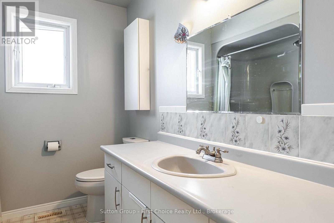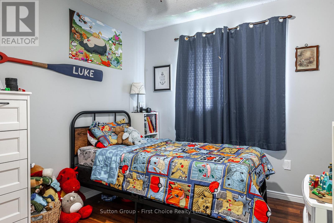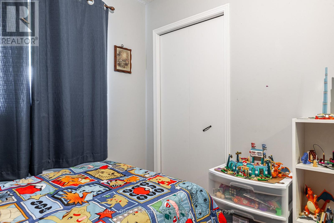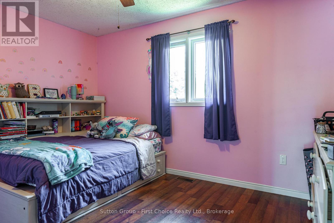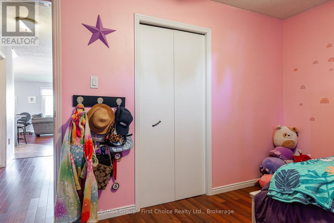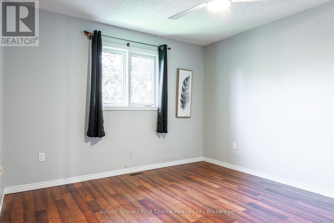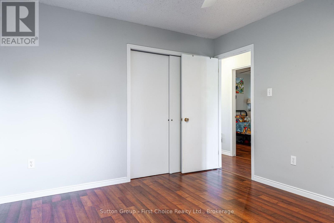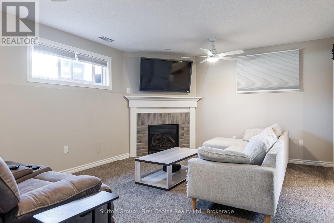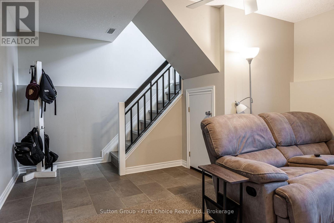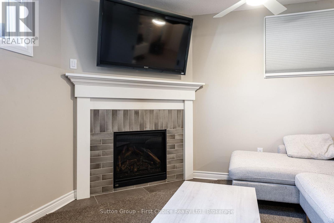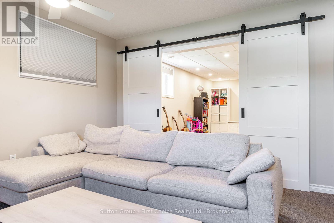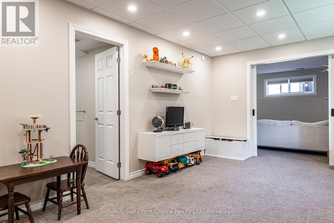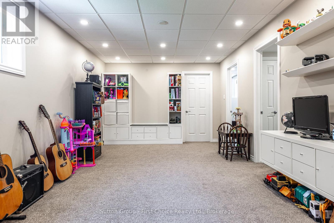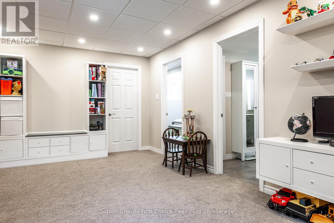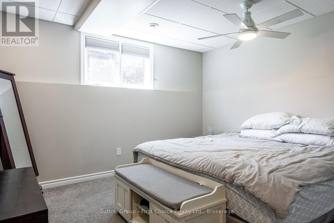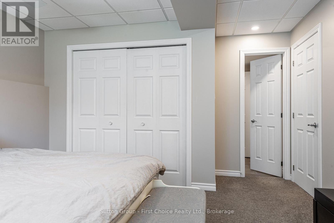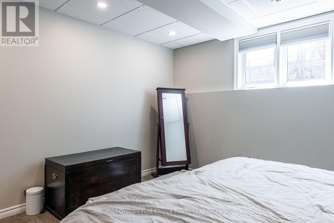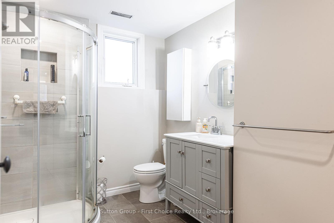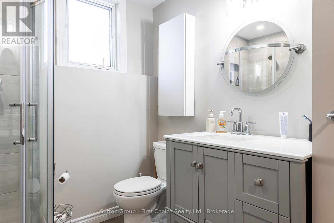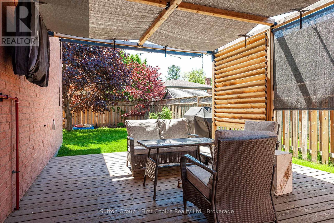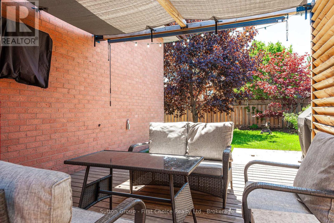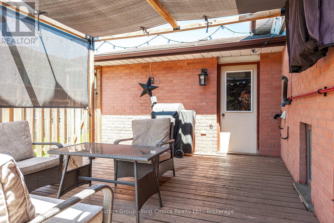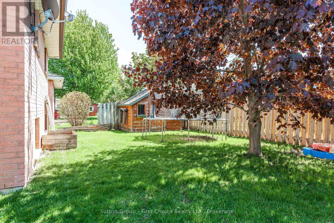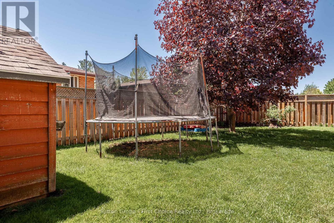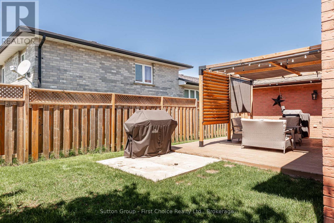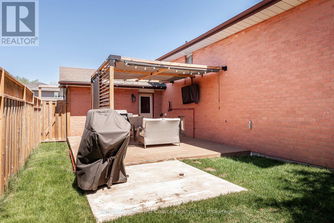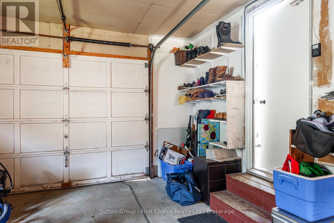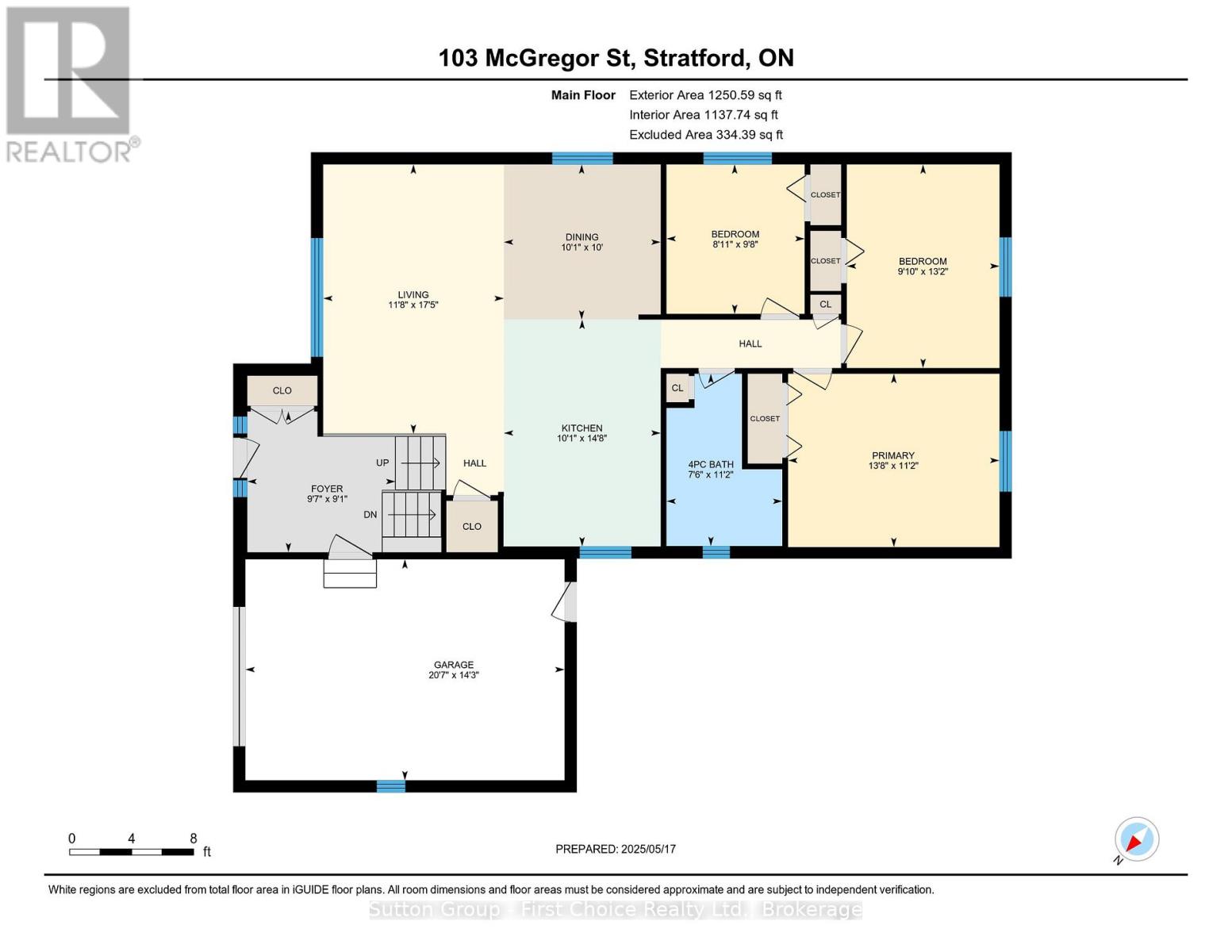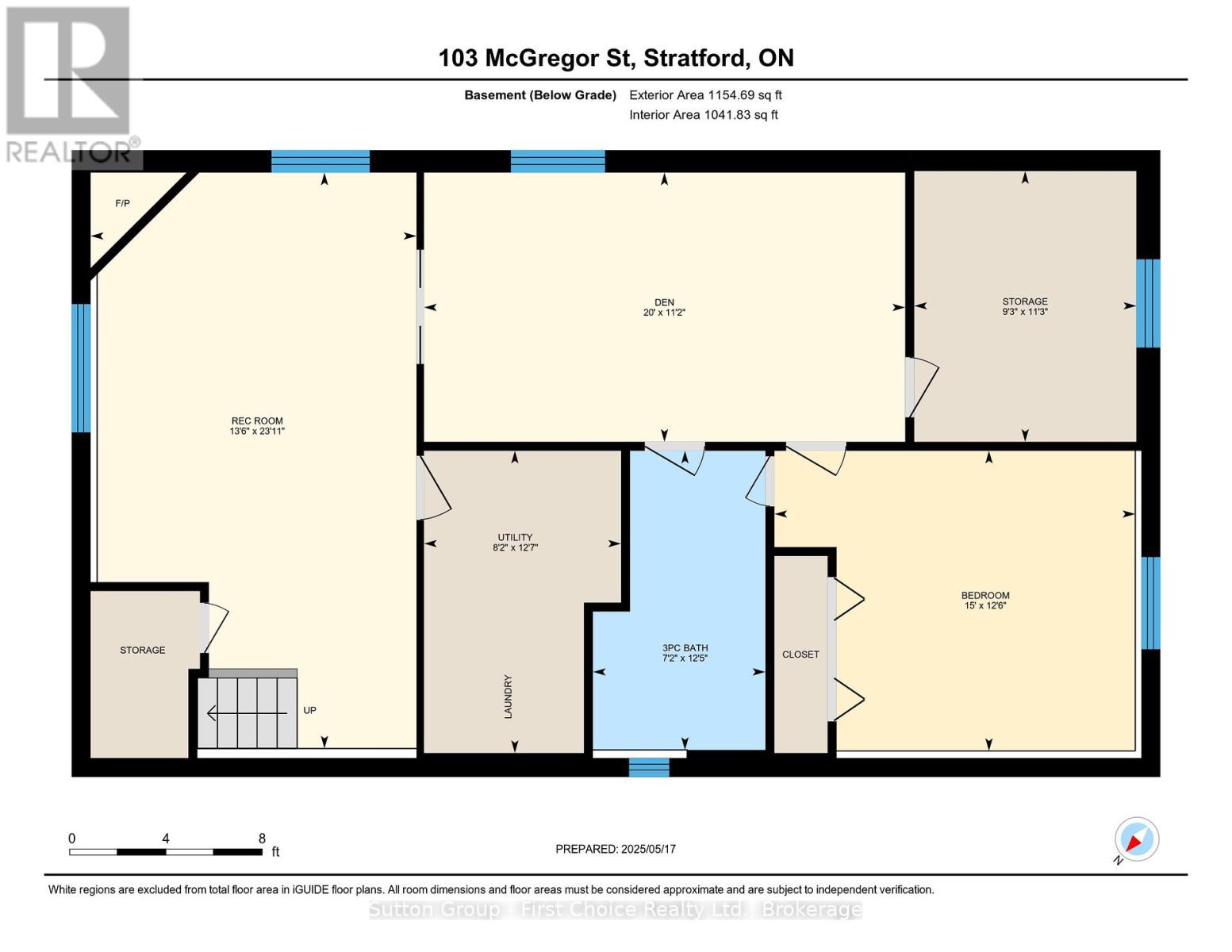103 Mcgregor Street Stratford, Ontario N4Z 1G6
$739,900
Beautifully updated 3+1 bedroom raised bungalow featuring an attached garage and a striking new front façade with an inviting foyer and heated floors. The bright, open-concept main level showcases an updated kitchen with sleek quartz countertops, perfect for entertaining. Enjoy two full bathrooms and a spacious finished basement complete with a cozy gas fireplace, family room and a games room ideal for family fun or relaxing evenings. Step outside to a fully fenced yard with a large deck area, offering the perfect space for outdoor living. A great family home with stylish upgrades inside and out move-in ready! (id:42776)
Property Details
| MLS® Number | X12161608 |
| Property Type | Single Family |
| Community Name | Stratford |
| Amenities Near By | Public Transit, Place Of Worship, Schools, Park |
| Community Features | School Bus |
| Equipment Type | Water Heater |
| Features | Level |
| Parking Space Total | 3 |
| Rental Equipment Type | Water Heater |
| Structure | Deck |
Building
| Bathroom Total | 2 |
| Bedrooms Above Ground | 3 |
| Bedrooms Below Ground | 1 |
| Bedrooms Total | 4 |
| Amenities | Fireplace(s) |
| Appliances | Water Softener, Water Meter, Dishwasher, Dryer, Stove, Washer, Window Coverings, Refrigerator |
| Architectural Style | Raised Bungalow |
| Basement Development | Partially Finished |
| Basement Type | N/a (partially Finished) |
| Construction Style Attachment | Detached |
| Cooling Type | Central Air Conditioning |
| Exterior Finish | Vinyl Siding, Brick |
| Fireplace Present | Yes |
| Fireplace Total | 1 |
| Flooring Type | Tile |
| Foundation Type | Poured Concrete |
| Heating Fuel | Natural Gas |
| Heating Type | Forced Air |
| Stories Total | 1 |
| Size Interior | 1,100 - 1,500 Ft2 |
| Type | House |
| Utility Water | Municipal Water, Artesian Well |
Parking
| Attached Garage | |
| Garage |
Land
| Acreage | No |
| Land Amenities | Public Transit, Place Of Worship, Schools, Park |
| Sewer | Sanitary Sewer |
| Size Depth | 100 Ft ,1 In |
| Size Frontage | 53 Ft |
| Size Irregular | 53 X 100.1 Ft |
| Size Total Text | 53 X 100.1 Ft |
| Zoning Description | R1 |
Rooms
| Level | Type | Length | Width | Dimensions |
|---|---|---|---|---|
| Lower Level | Bedroom 4 | 3.8 m | 4.75 m | 3.8 m x 4.75 m |
| Lower Level | Bathroom | 3.79 m | 2.18 m | 3.79 m x 2.18 m |
| Lower Level | Recreational, Games Room | 7.3 m | 4.13 m | 7.3 m x 4.13 m |
| Lower Level | Games Room | 3.41 m | 6.1 m | 3.41 m x 6.1 m |
| Main Level | Foyer | 2.77 m | 2.92 m | 2.77 m x 2.92 m |
| Main Level | Kitchen | 3.39 m | 2.24 m | 3.39 m x 2.24 m |
| Main Level | Dining Room | 3.05 m | 3 m | 3.05 m x 3 m |
| Main Level | Living Room | 5.3 m | 3.56 m | 5.3 m x 3.56 m |
| Main Level | Primary Bedroom | 3.41 m | 4.16 m | 3.41 m x 4.16 m |
| Main Level | Bedroom 2 | 4.01 m | 3 m | 4.01 m x 3 m |
| Main Level | Bedroom 3 | 2.94 m | 2.72 m | 2.94 m x 2.72 m |
| Main Level | Bathroom | 3.99 m | 2.28 m | 3.99 m x 2.28 m |
Utilities
| Cable | Available |
| Electricity | Installed |
| Sewer | Installed |
https://www.realtor.ca/real-estate/28341889/103-mcgregor-street-stratford-stratford

151 Downie St
Stratford, Ontario N5A 1X2
(519) 271-5515
www.suttonfirstchoice.com/

151 Downie St
Stratford, Ontario N5A 1X2
(519) 271-5515
www.suttonfirstchoice.com/
Contact Us
Contact us for more information

