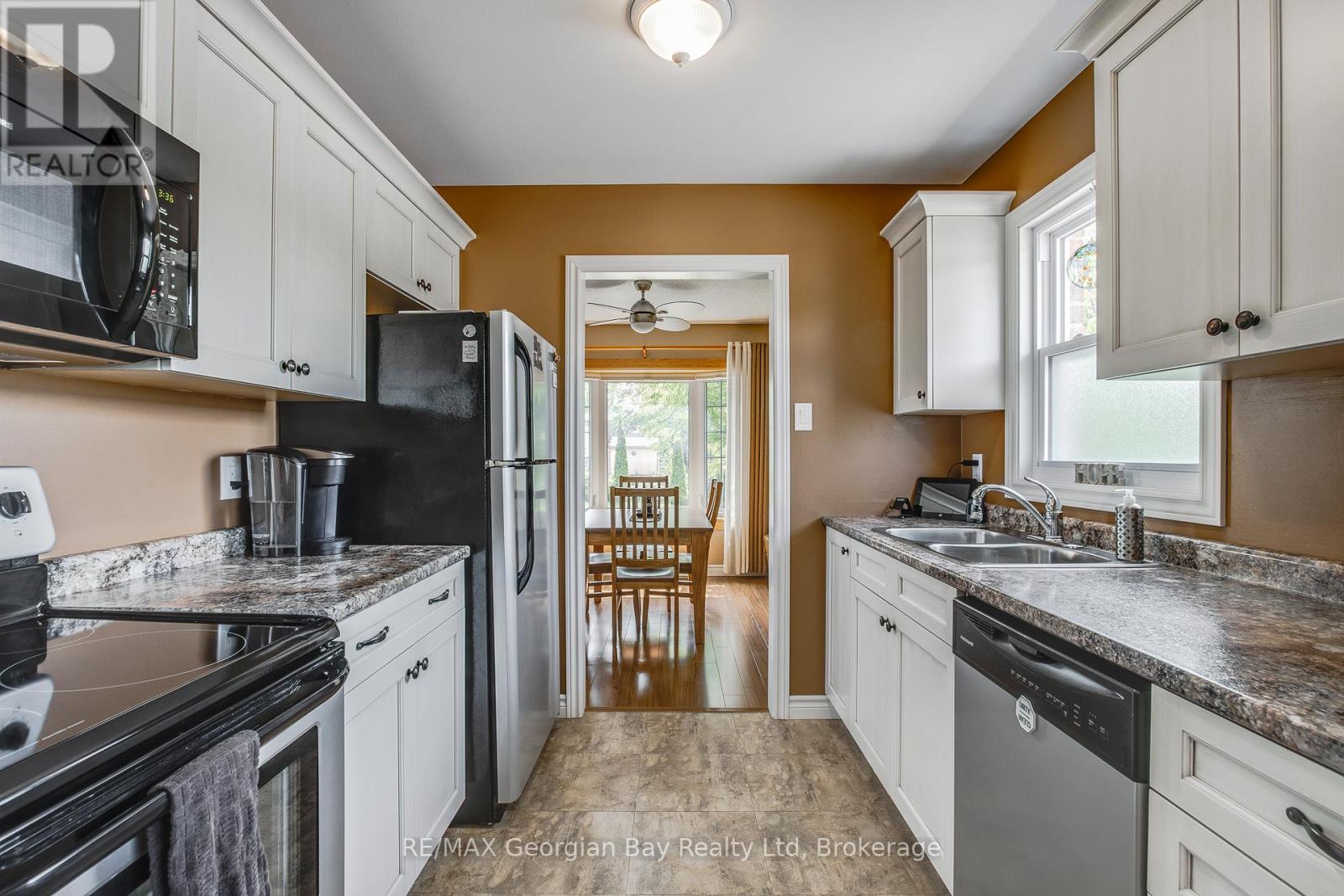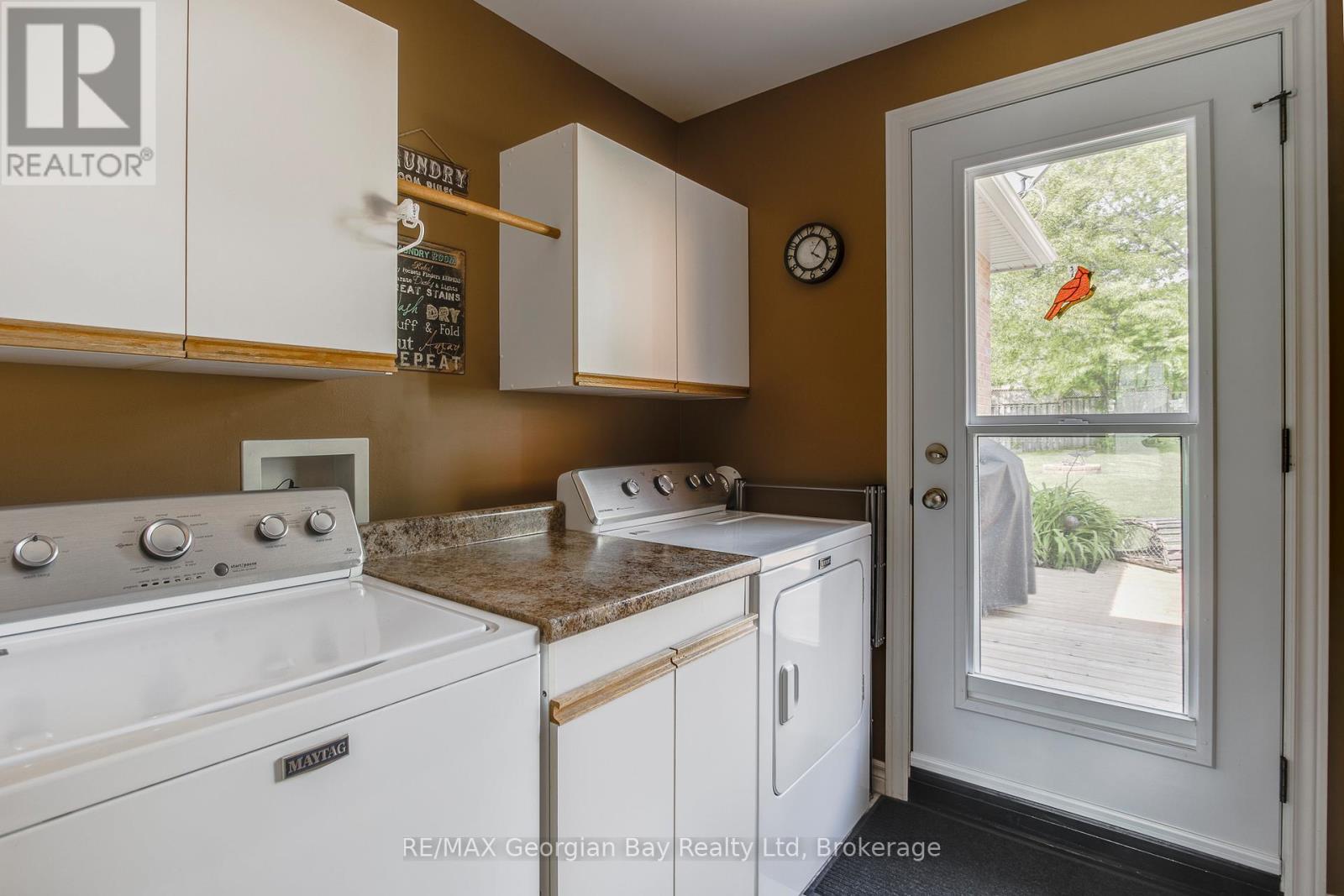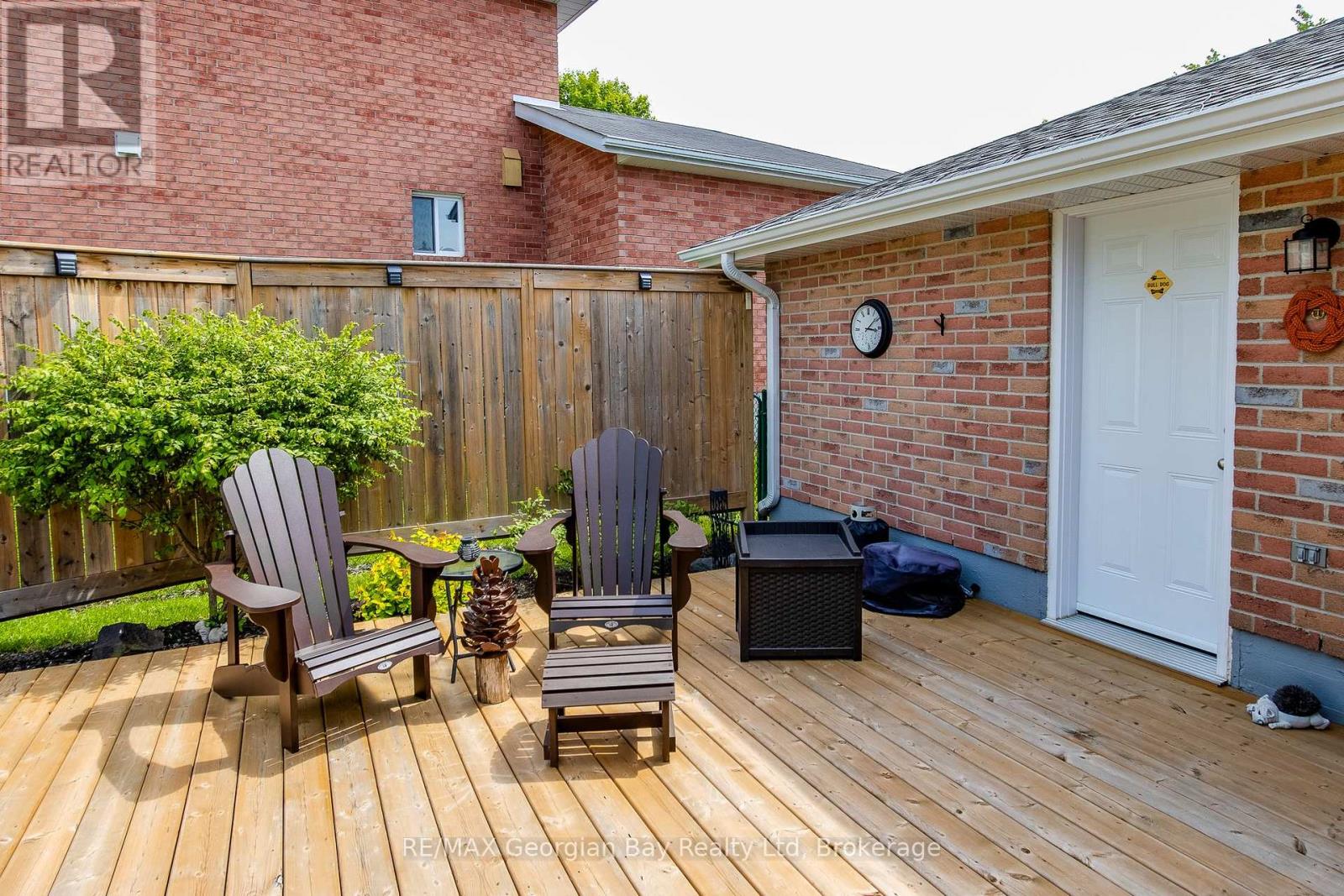103 Woodland Drive Midland, Ontario L4R 4V3
$649,900
Lovely Brick Detached Bungalow in sought after neighbourhood in Midland. Renovated from top to bottom. Open concept Living Room combined Dining Room. Renovated Eat in Kitchen with built-in appliances. 2 Bedrooms on main level. Large Primary Bedroom with 3 closets. Tastefully decorated and beautifully painted throughout. Basement with large Family Room with gas Fireplace, 4 Pc Bathroom, Multi Use Spare Room can be used as guest bedroom; office or storage. Main Floor Laundry Room with walkout to back deck. Inside entry from garage. Extra wide driveway for 4 cars, Single Car Garage. Private deck and yard. Move in ready, Shows 10++ (id:42776)
Property Details
| MLS® Number | S12190980 |
| Property Type | Single Family |
| Community Name | Midland |
| Equipment Type | None |
| Features | Level |
| Parking Space Total | 5 |
| Rental Equipment Type | None |
| Structure | Deck |
Building
| Bathroom Total | 2 |
| Bedrooms Above Ground | 2 |
| Bedrooms Below Ground | 2 |
| Bedrooms Total | 4 |
| Age | 31 To 50 Years |
| Amenities | Fireplace(s) |
| Appliances | Garage Door Opener Remote(s), Water Heater, Water Softener, Dishwasher, Dryer, Freezer, Microwave, Stove, Washer, Refrigerator |
| Architectural Style | Raised Bungalow |
| Basement Type | Full |
| Construction Style Attachment | Detached |
| Cooling Type | Central Air Conditioning |
| Exterior Finish | Brick |
| Fireplace Present | Yes |
| Flooring Type | Laminate, Carpeted |
| Foundation Type | Block |
| Heating Fuel | Natural Gas |
| Heating Type | Forced Air |
| Stories Total | 1 |
| Size Interior | 1,100 - 1,500 Ft2 |
| Type | House |
| Utility Water | Municipal Water |
Parking
| Attached Garage | |
| Garage |
Land
| Acreage | No |
| Landscape Features | Landscaped |
| Sewer | Sanitary Sewer |
| Size Depth | 145 Ft ,10 In |
| Size Frontage | 59 Ft ,10 In |
| Size Irregular | 59.9 X 145.9 Ft |
| Size Total Text | 59.9 X 145.9 Ft|under 1/2 Acre |
Rooms
| Level | Type | Length | Width | Dimensions |
|---|---|---|---|---|
| Basement | Bathroom | 2.98 m | 1.74 m | 2.98 m x 1.74 m |
| Basement | Bedroom 4 | 4.51 m | 3.29 m | 4.51 m x 3.29 m |
| Basement | Utility Room | 3.71 m | 2.16 m | 3.71 m x 2.16 m |
| Basement | Family Room | 6.37 m | 5.67 m | 6.37 m x 5.67 m |
| Basement | Bedroom 3 | 5.52 m | 2.99 m | 5.52 m x 2.99 m |
| Main Level | Living Room | 5.7 m | 3.75 m | 5.7 m x 3.75 m |
| Main Level | Dining Room | 3.47 m | 2.62 m | 3.47 m x 2.62 m |
| Main Level | Kitchen | 4.2 m | 2.5 m | 4.2 m x 2.5 m |
| Main Level | Primary Bedroom | 6.37 m | 4.11 m | 6.37 m x 4.11 m |
| Main Level | Bedroom 2 | 2.6 m | 2.5 m | 2.6 m x 2.5 m |
| Main Level | Bathroom | 2.62 m | 2.38 m | 2.62 m x 2.38 m |
| Main Level | Laundry Room | 2.19 m | 1.92 m | 2.19 m x 1.92 m |
| Main Level | Foyer | 3.35 m | 1.7 m | 3.35 m x 1.7 m |
Utilities
| Cable | Installed |
| Electricity | Installed |
| Sewer | Installed |
https://www.realtor.ca/real-estate/28405448/103-woodland-drive-midland-midland

833 King Street
Midland, Ontario L4R 4L1
(705) 526-9366
(705) 526-7120
georgianbayproperties.com/
Contact Us
Contact us for more information









































