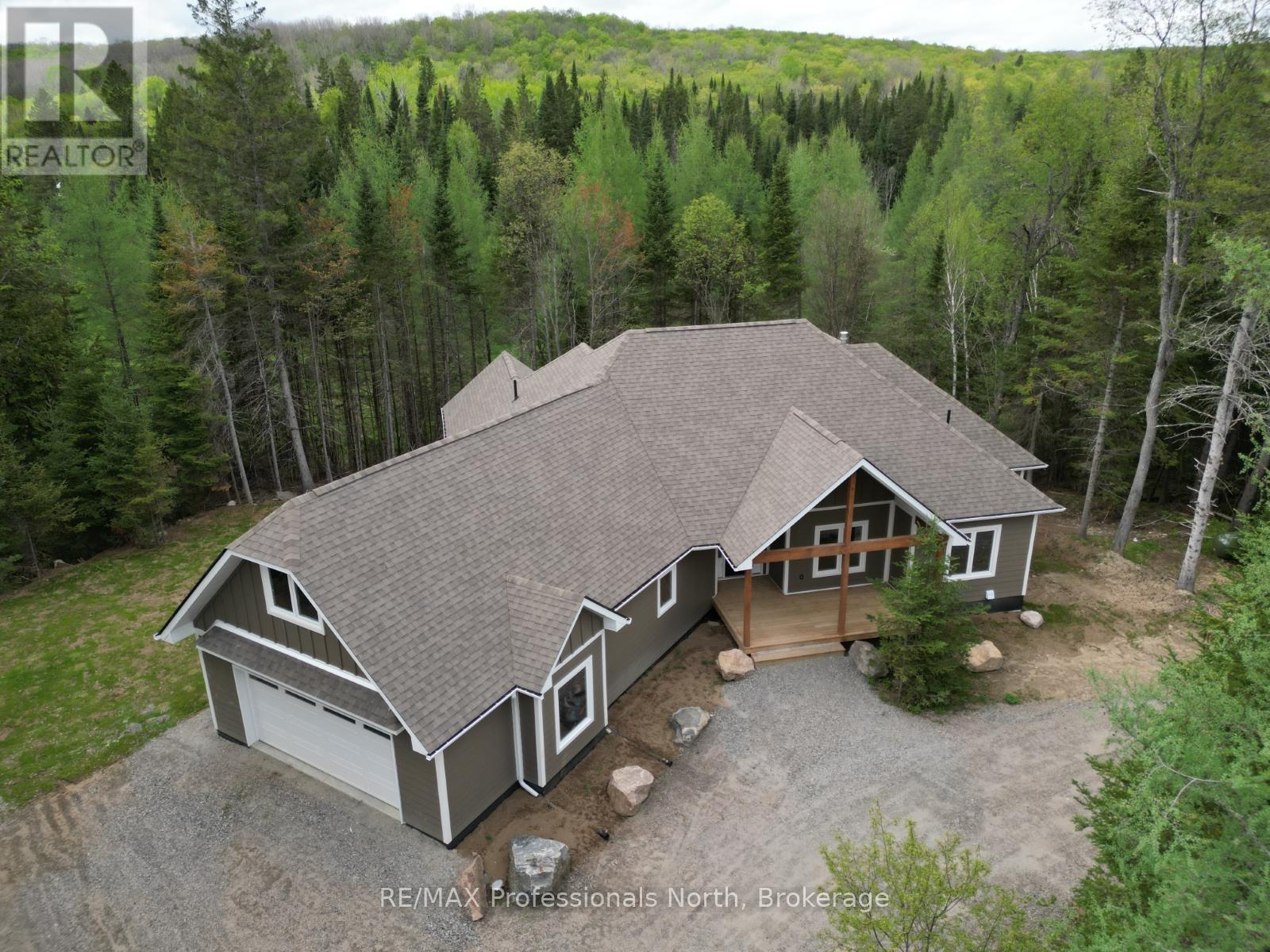1031 Stothart Creek Road Dysart Et Al, Ontario K0M 1S0
$950,000
Set on 1.2 acres in the desirable Stothart Creek community, this 1,900 sq. ft. bungalow offers the perfect setting for family life - just five minutes from Haliburton Village for schools, shops, and activities. The open-concept main floor is designed for connection and comfort, with a bright living and dining area flowing seamlessly from the modern kitchen, featuring quartz countertops and stainless steel appliances. Its a space made for family dinners, weekend breakfasts, and hosting friends. The private primary suite is tucked away on one side of the home, offering a walk-in closet, 5-piece ensuite, and direct deck access - perfect for enjoying a quiet coffee before the day begins. Two additional bedrooms and a full bath on the opposite side provide a dedicated area for kids or guests. With a 1,900 sq. ft. unfinished basement, the possibilities are endless - create a playroom, teen hangout, home gym, or extra bedrooms. The 5-bedroom septic system is already in place, so adding more living space is a breeze. An oversized double garage with an unfinished loft and separate entrance offers even more flexibility - ideal for a home office, studio, or in-law suite. Extras include main floor laundry, a 19x14' Haliburton Room, multiple deck walkouts, and the reassurance of Tarion warranty coverage. If you've been searching for a home where your family can spread out, grow, and make lasting memories, this Stothart Creek property is ready to welcome you. (id:42776)
Property Details
| MLS® Number | X12344189 |
| Property Type | Single Family |
| Community Name | Dysart |
| Amenities Near By | Hospital, Schools, Place Of Worship |
| Community Features | Community Centre, School Bus |
| Features | Wooded Area, Irregular Lot Size, Flat Site |
| Parking Space Total | 8 |
| Structure | Porch, Deck |
Building
| Bathroom Total | 2 |
| Bedrooms Above Ground | 3 |
| Bedrooms Total | 3 |
| Age | New Building |
| Amenities | Fireplace(s) |
| Appliances | All |
| Architectural Style | Bungalow |
| Basement Development | Partially Finished |
| Basement Type | Full (partially Finished) |
| Construction Style Attachment | Detached |
| Cooling Type | Central Air Conditioning |
| Fireplace Present | Yes |
| Fireplace Total | 1 |
| Foundation Type | Insulated Concrete Forms |
| Heating Fuel | Propane |
| Heating Type | Forced Air |
| Stories Total | 1 |
| Size Interior | 1,500 - 2,000 Ft2 |
| Type | House |
| Utility Water | Drilled Well |
Parking
| Attached Garage | |
| Garage |
Land
| Access Type | Year-round Access |
| Acreage | No |
| Land Amenities | Hospital, Schools, Place Of Worship |
| Sewer | Septic System |
| Size Depth | 162 Ft |
| Size Frontage | 325 Ft |
| Size Irregular | 325 X 162 Ft |
| Size Total Text | 325 X 162 Ft|1/2 - 1.99 Acres |
| Zoning Description | R1-ep |
Rooms
| Level | Type | Length | Width | Dimensions |
|---|---|---|---|---|
| Second Level | Loft | 8.03 m | 4.11 m | 8.03 m x 4.11 m |
| Main Level | Foyer | 2.41 m | 2.31 m | 2.41 m x 2.31 m |
| Main Level | Office | 3.25 m | 3.56 m | 3.25 m x 3.56 m |
| Main Level | Living Room | 5.44 m | 5 m | 5.44 m x 5 m |
| Main Level | Kitchen | 4.01 m | 6.4 m | 4.01 m x 6.4 m |
| Main Level | Primary Bedroom | 4.06 m | 4.11 m | 4.06 m x 4.11 m |
| Main Level | Bedroom 2 | 3.61 m | 4.14 m | 3.61 m x 4.14 m |
| Main Level | Bathroom | 3.12 m | 1.5 m | 3.12 m x 1.5 m |
| Main Level | Bedroom 3 | 3.61 m | 3.12 m | 3.61 m x 3.12 m |
| Main Level | Mud Room | 2.21 m | 2.18 m | 2.21 m x 2.18 m |
| Main Level | Laundry Room | 2.21 m | 3.45 m | 2.21 m x 3.45 m |
Utilities
| Wireless | Available |
| Electricity Connected | Connected |
https://www.realtor.ca/real-estate/28732272/1031-stothart-creek-road-dysart-et-al-dysart-dysart
Contact Us
Contact us for more information







































