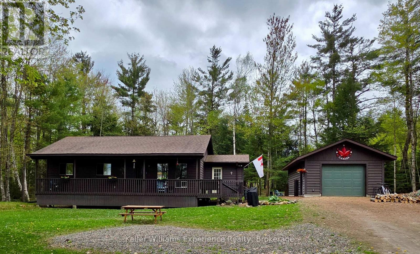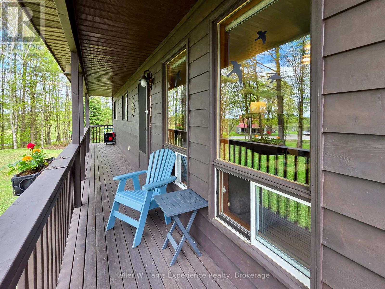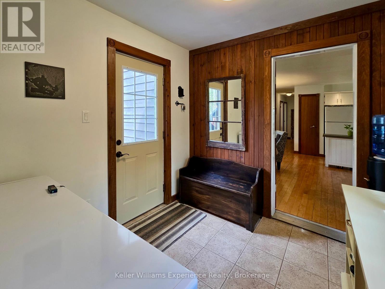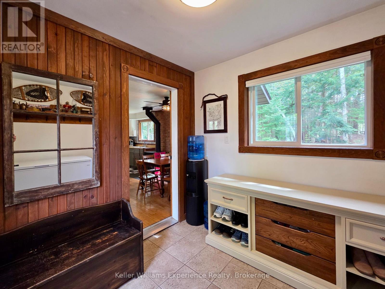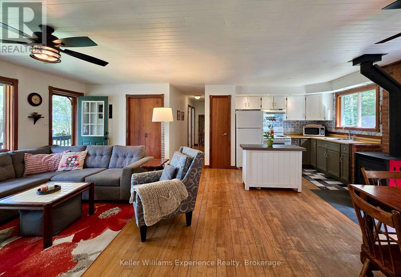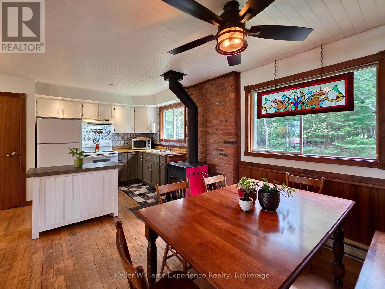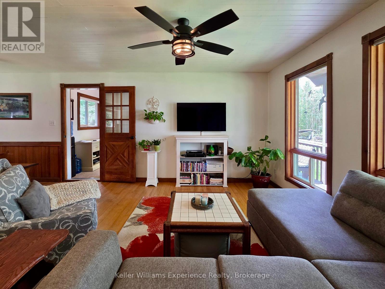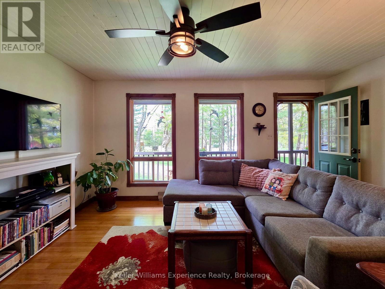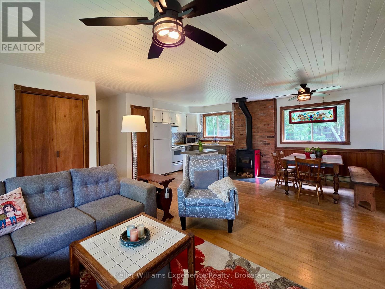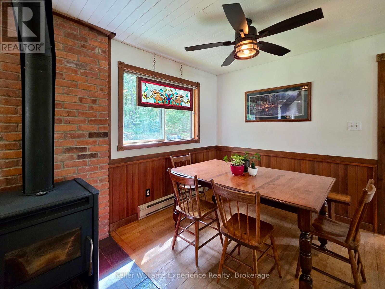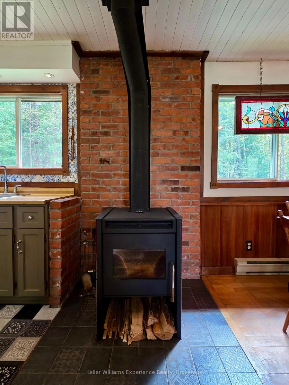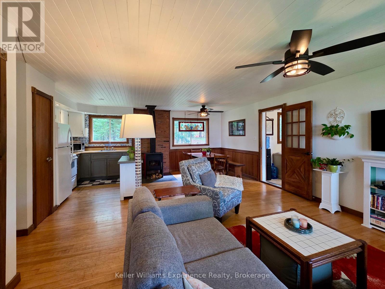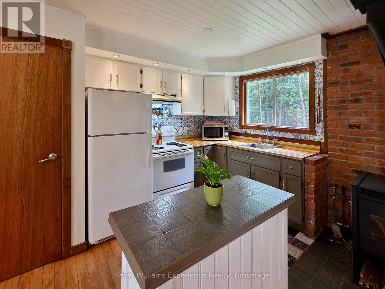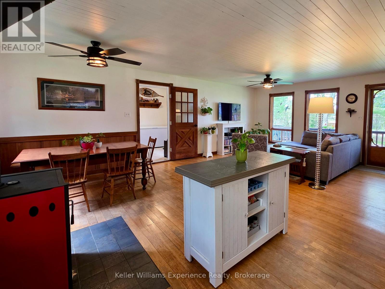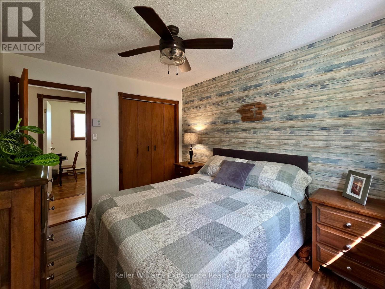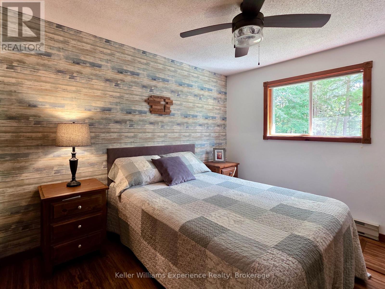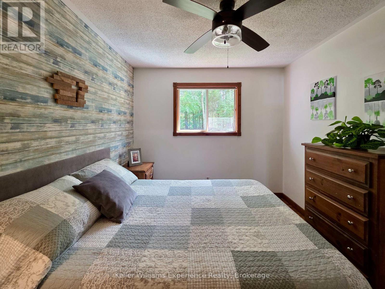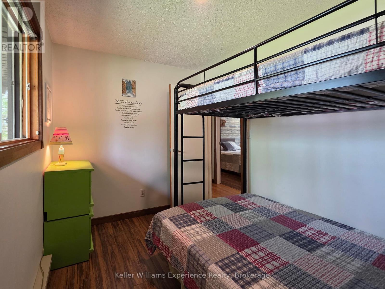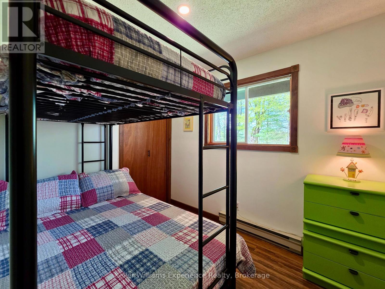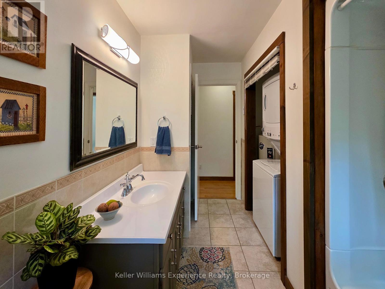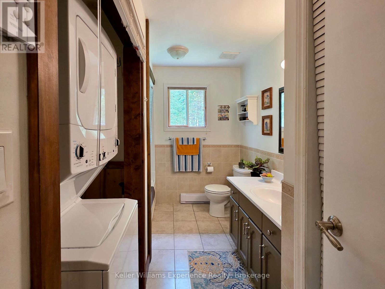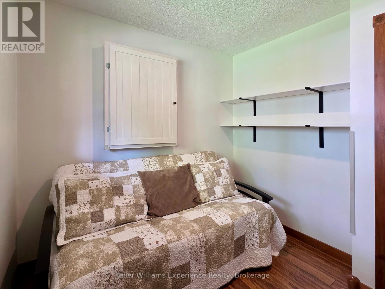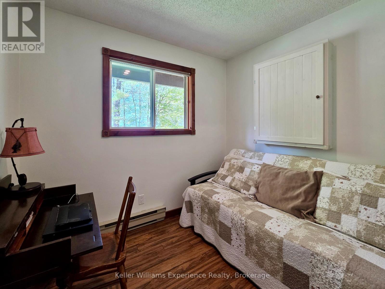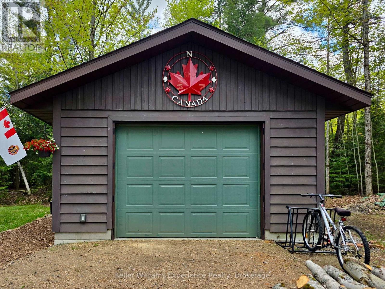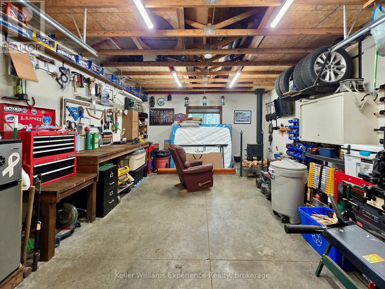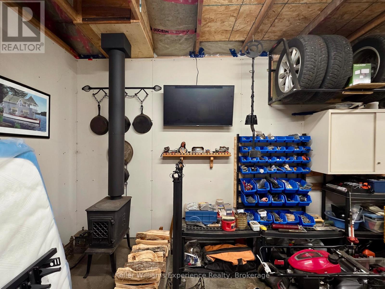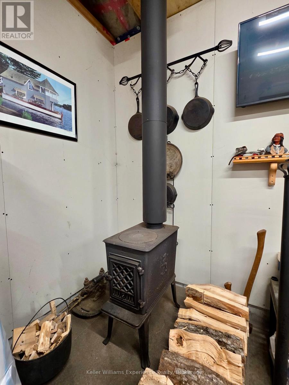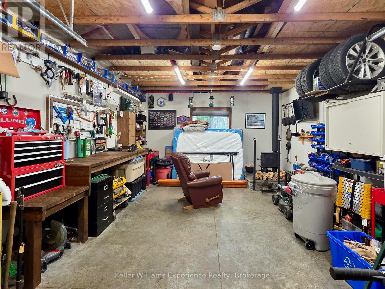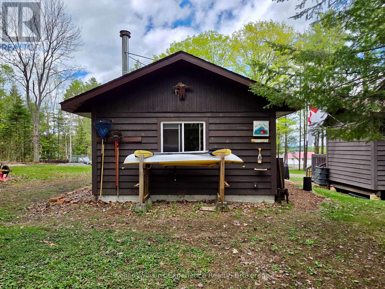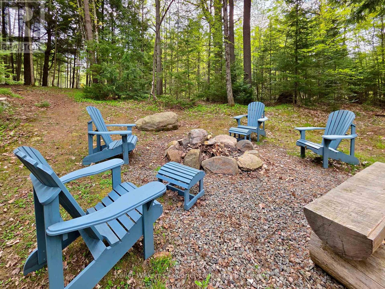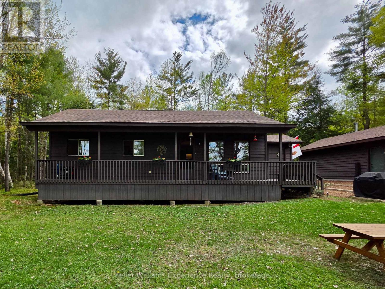1035 Conway Crescent Bracebridge, Ontario P1L 1X1
$589,000
This well maintained 1025 sq ft country bungalow sits on a level 3.6-acre lot just 20 minutes from downtown Bracebridge and just steps to a public beach and boat launch on beautiful Wood Lake. Enjoy panoramic views from the front porch across the meadow to take in the lake vista. Open concept kitchen/living room/dining room is bathed in natural light from numerous windows and is warmed by a cozy and efficient woodstove. Features include 2 bedrooms, den, 4 pc bathroom/laundry room with stackable washer/dryer, spacious entry/mudroom. The detached 16' x 24' garage/man cave is insulated and heated by a woodstove and offers great space for a workshop, storage of toys and watercraft, or year-round hobbies. Easy to maintain hardwood, tile and laminate floors throughout. Those who enjoy winter fun will appreciate the nearby public skating rink, the snowmobile trails, ice fishing and snowshoeing trails. Drilled well with UV water filtration system, insulated sewage line and baseboard heat allow for comfortable year-round use. (id:42776)
Property Details
| MLS® Number | X12153003 |
| Property Type | Single Family |
| Community Name | Oakley |
| Features | Wooded Area, Irregular Lot Size, Level |
| Parking Space Total | 5 |
| Structure | Porch |
| View Type | Lake View |
Building
| Bathroom Total | 1 |
| Bedrooms Above Ground | 2 |
| Bedrooms Total | 2 |
| Appliances | Dryer, Water Heater, Stove, Washer, Refrigerator |
| Architectural Style | Bungalow |
| Construction Style Attachment | Detached |
| Exterior Finish | Wood |
| Fireplace Present | Yes |
| Fireplace Type | Woodstove |
| Foundation Type | Wood/piers |
| Heating Fuel | Electric |
| Heating Type | Baseboard Heaters |
| Stories Total | 1 |
| Size Interior | 700 - 1,100 Ft2 |
| Type | House |
| Utility Water | Drilled Well |
Parking
| Detached Garage | |
| Garage |
Land
| Acreage | Yes |
| Sewer | Septic System |
| Size Depth | 297 Ft |
| Size Frontage | 708 Ft |
| Size Irregular | 708 X 297 Ft ; Lot Depth Reflects North Prop Line Only |
| Size Total Text | 708 X 297 Ft ; Lot Depth Reflects North Prop Line Only|2 - 4.99 Acres |
| Surface Water | Lake/pond |
Rooms
| Level | Type | Length | Width | Dimensions |
|---|---|---|---|---|
| Main Level | Mud Room | 2.819 m | 2.591 m | 2.819 m x 2.591 m |
| Main Level | Living Room | 3.505 m | 4.724 m | 3.505 m x 4.724 m |
| Main Level | Dining Room | 2.438 m | 3.505 m | 2.438 m x 3.505 m |
| Main Level | Kitchen | 2.743 m | 3.505 m | 2.743 m x 3.505 m |
| Main Level | Primary Bedroom | 3.505 m | 2.895 m | 3.505 m x 2.895 m |
| Main Level | Bedroom | 2.286 m | 3.048 m | 2.286 m x 3.048 m |
| Main Level | Den | 2.667 m | 2.667 m | 2.667 m x 2.667 m |
| Main Level | Bathroom | 3.505 m | 2.286 m | 3.505 m x 2.286 m |
https://www.realtor.ca/real-estate/28322803/1035-conway-crescent-bracebridge-oakley-oakley
195 Wellington St
Bracebridge, Ontario P1L 1C2
(705) 720-2200
kw-experience.com/
Contact Us
Contact us for more information

