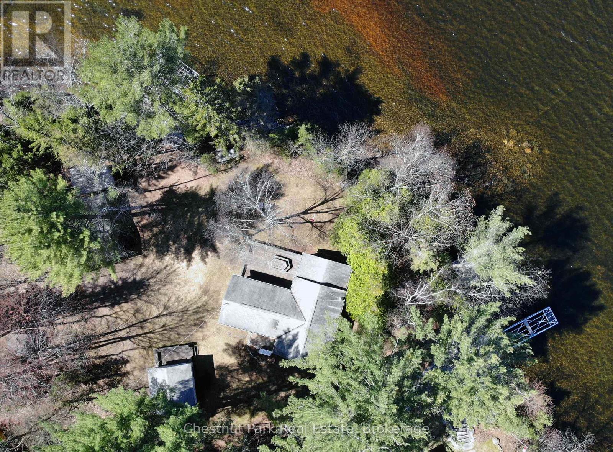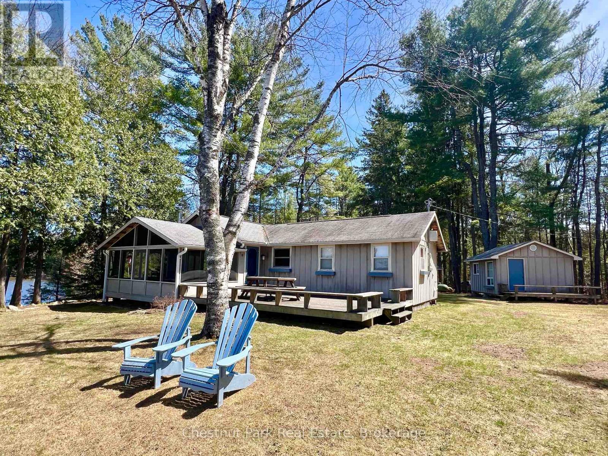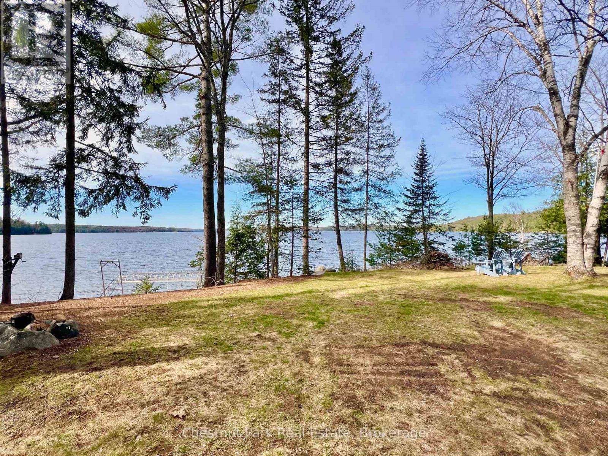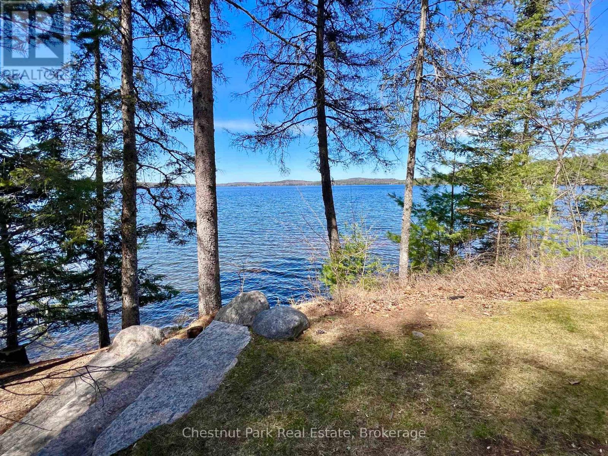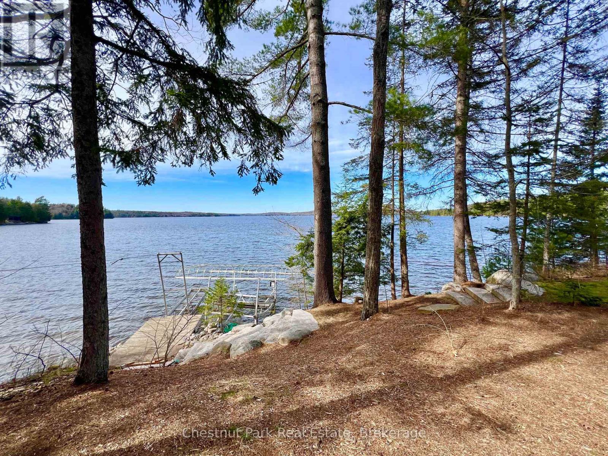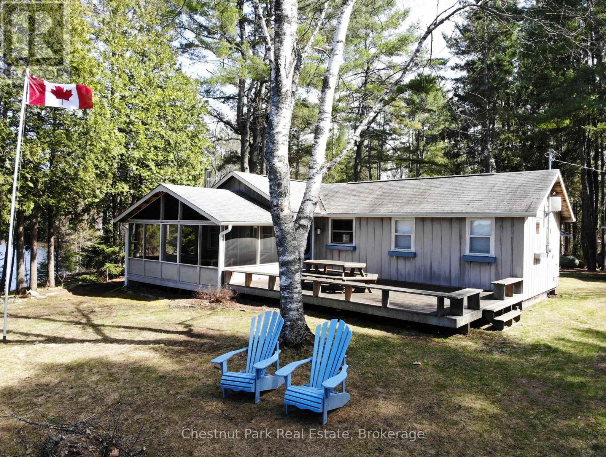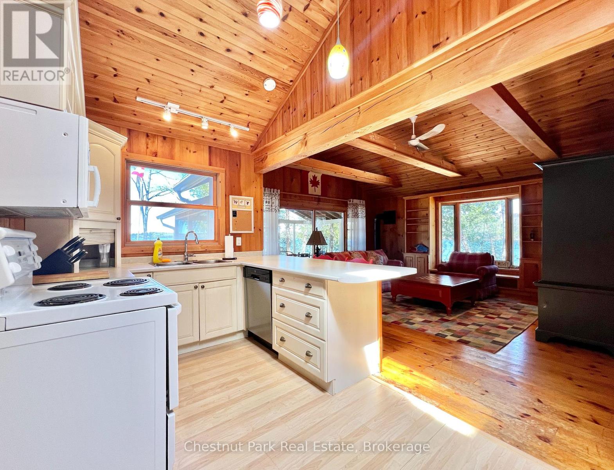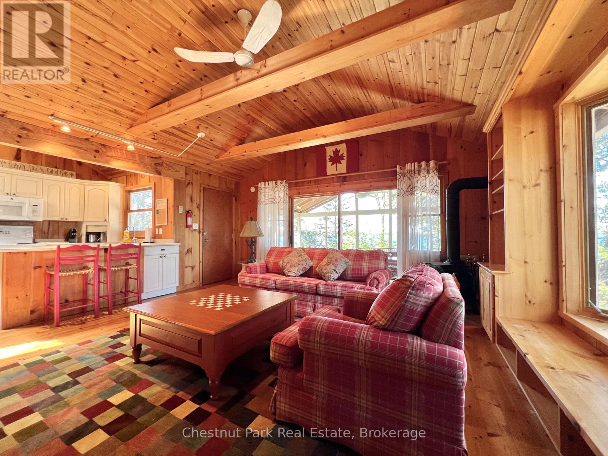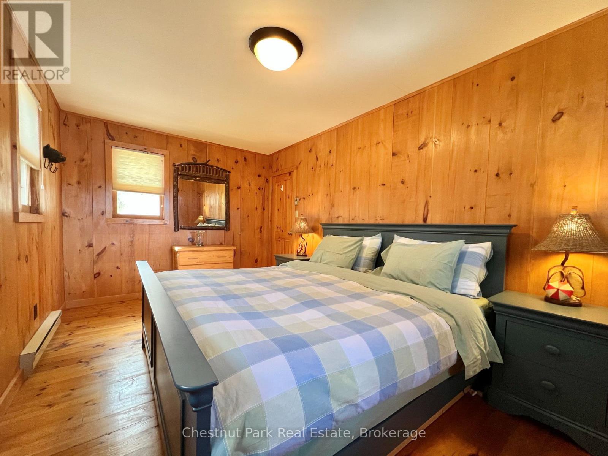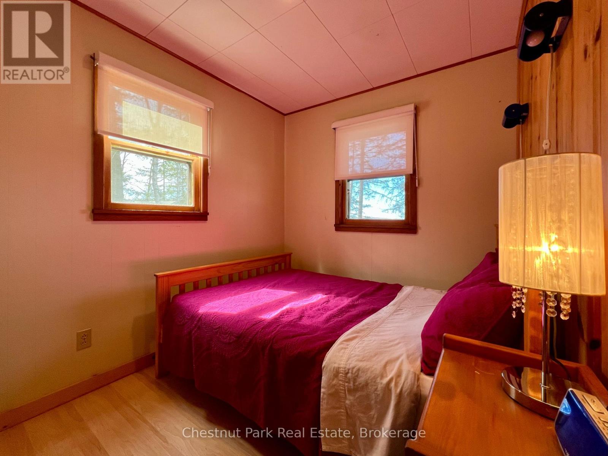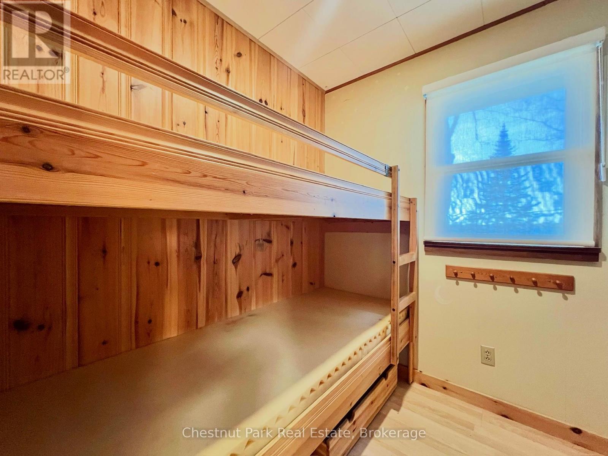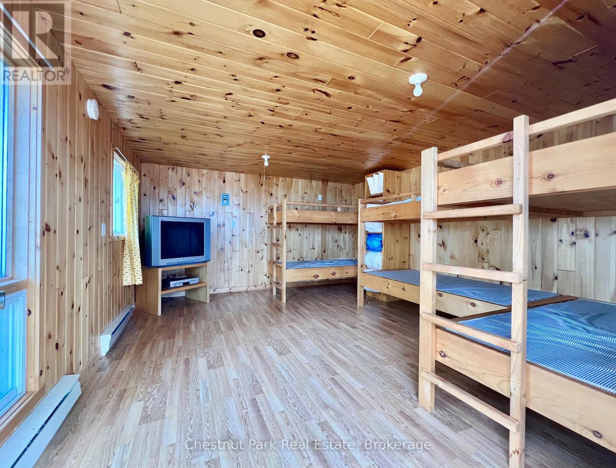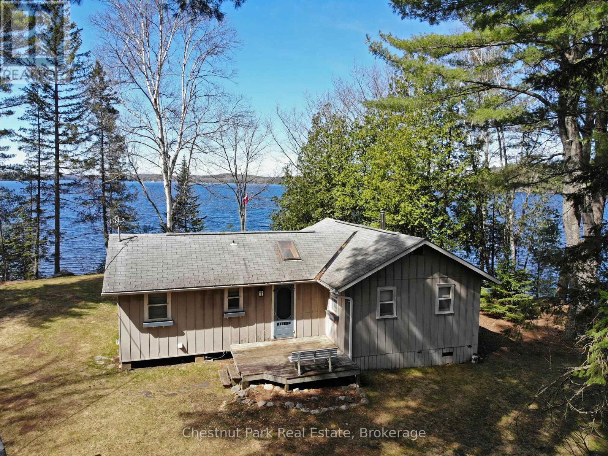1036 Abbey Lane Algonquin Highlands, Ontario K0M 2K0
$859,000
Welcome to one of the most outstanding lots on the highly sought-after Boshkung/Twelve Mile Lake Chain, one of Haliburton's premier lake destinations! This stunning, flat point lot boasts 200 feet of pristine shoreline, offering panoramic big lake views that stretch peacefully down the lake. With east to northwest exposures, enjoy breathtaking sunrises, spectacular sunsets, and glorious all-day sun throughout the summer season. The shoreline is beautiful with a hard-packed sand and gravel bottom, making for easy swimming and recreational access. The existing cozy 3-season cottage features an open-concept living area and a spacious screened-in porch, perfectly set up as-is or ready for you to build your dream retreat. Easy year round access, makes this the perfect site for a four-season escape. Extras abound with a lakeside sauna for ultimate relaxation, a double-car garage, and a large bunkie to accommodate family and friends. Located just minutes from Carnarvon with a convenience store, LCBO, and dining options, and only 15 minutes from Minden, 20 minutes from Haliburton , 30 minutes from Dorset, and 45 minutes from Bracebridge, and Gravenhurst, This is lakefront living at its finest with a clean, deep-water Canadian Shield lake, an on-lake marina, and charming on-lake restaurants.Your ideal cottage country lifestyle awaits, dont wait any longer! Seize this rare opportunity to make your waterfront dreams come true today! ** This is a linked property.** (id:42776)
Property Details
| MLS® Number | X12133715 |
| Property Type | Single Family |
| Community Name | Stanhope |
| Easement | Unknown |
| Features | Level Lot, Irregular Lot Size, Flat Site, Dry, Level, Carpet Free, Sauna |
| Parking Space Total | 8 |
| Structure | Dock |
| View Type | Lake View, View Of Water, Direct Water View |
| Water Front Type | Waterfront |
Building
| Bathroom Total | 1 |
| Bedrooms Above Ground | 3 |
| Bedrooms Total | 3 |
| Age | 51 To 99 Years |
| Amenities | Fireplace(s) |
| Appliances | Water Heater, Water Softener, Water Purifier, All, Furniture, Window Coverings |
| Architectural Style | Bungalow |
| Construction Style Attachment | Detached |
| Exterior Finish | Wood |
| Fireplace Present | Yes |
| Fireplace Type | Woodstove |
| Foundation Type | Wood/piers |
| Heating Fuel | Electric |
| Heating Type | Baseboard Heaters |
| Stories Total | 1 |
| Size Interior | 700 - 1,100 Ft2 |
| Type | House |
| Utility Water | Drilled Well |
Parking
| Detached Garage | |
| Garage |
Land
| Access Type | Year-round Access, Private Docking |
| Acreage | No |
| Sewer | Septic System |
| Size Depth | 125 Ft |
| Size Frontage | 200 Ft |
| Size Irregular | 200 X 125 Ft |
| Size Total Text | 200 X 125 Ft|under 1/2 Acre |
| Surface Water | Lake/pond |
| Zoning Description | Sr1 |
Rooms
| Level | Type | Length | Width | Dimensions |
|---|---|---|---|---|
| Main Level | Kitchen | 4.72 m | 2.44 m | 4.72 m x 2.44 m |
| Main Level | Great Room | 5.5 m | 5.34 m | 5.5 m x 5.34 m |
| Main Level | Primary Bedroom | 5.34 m | 3.05 m | 5.34 m x 3.05 m |
| Main Level | Bedroom 2 | 2.6 m | 2 m | 2.6 m x 2 m |
| Main Level | Bedroom 3 | 2.74 m | 2.29 m | 2.74 m x 2.29 m |
| Main Level | Bathroom | 2.44 m | 1.52 m | 2.44 m x 1.52 m |
Utilities
| Telephone | Nearby |
https://www.realtor.ca/real-estate/28280491/1036-abbey-lane-algonquin-highlands-stanhope-stanhope

4490 Kennisis Lake Road
Haliburton, Ontario K0M 1S0
(705) 754-0880
chestnutpark.com/
Contact Us
Contact us for more information

