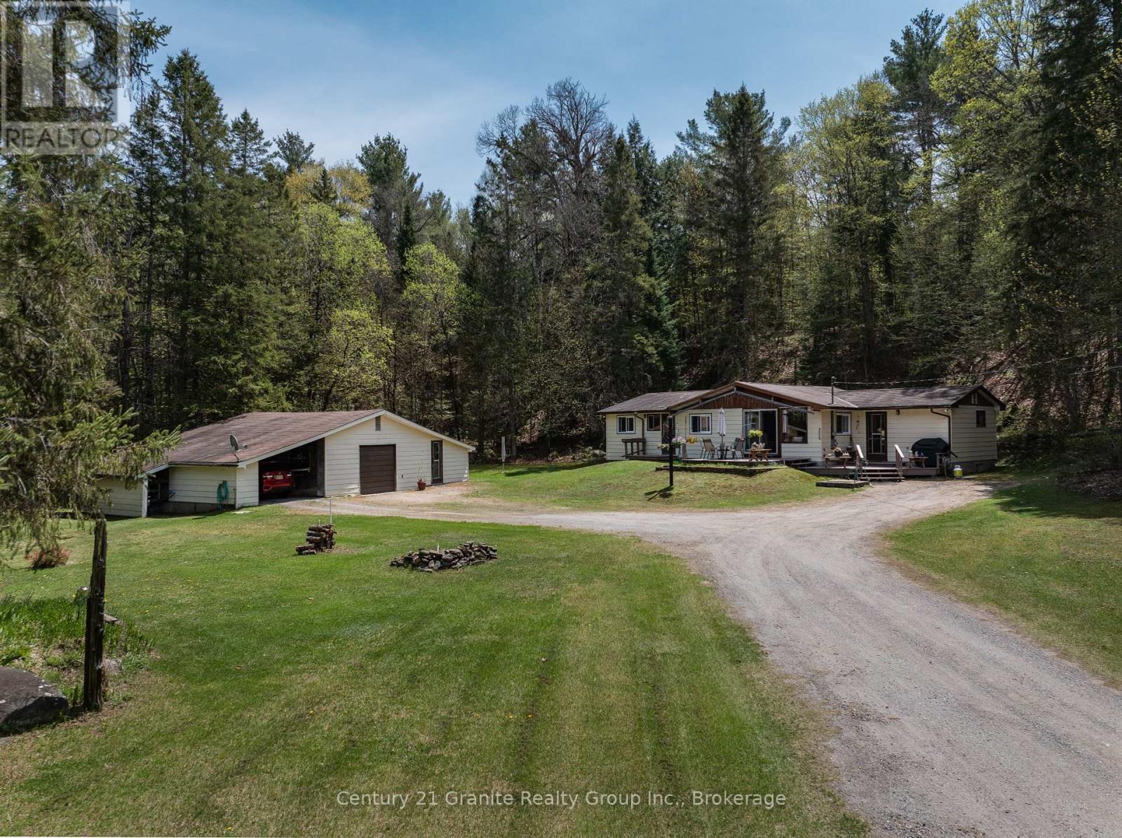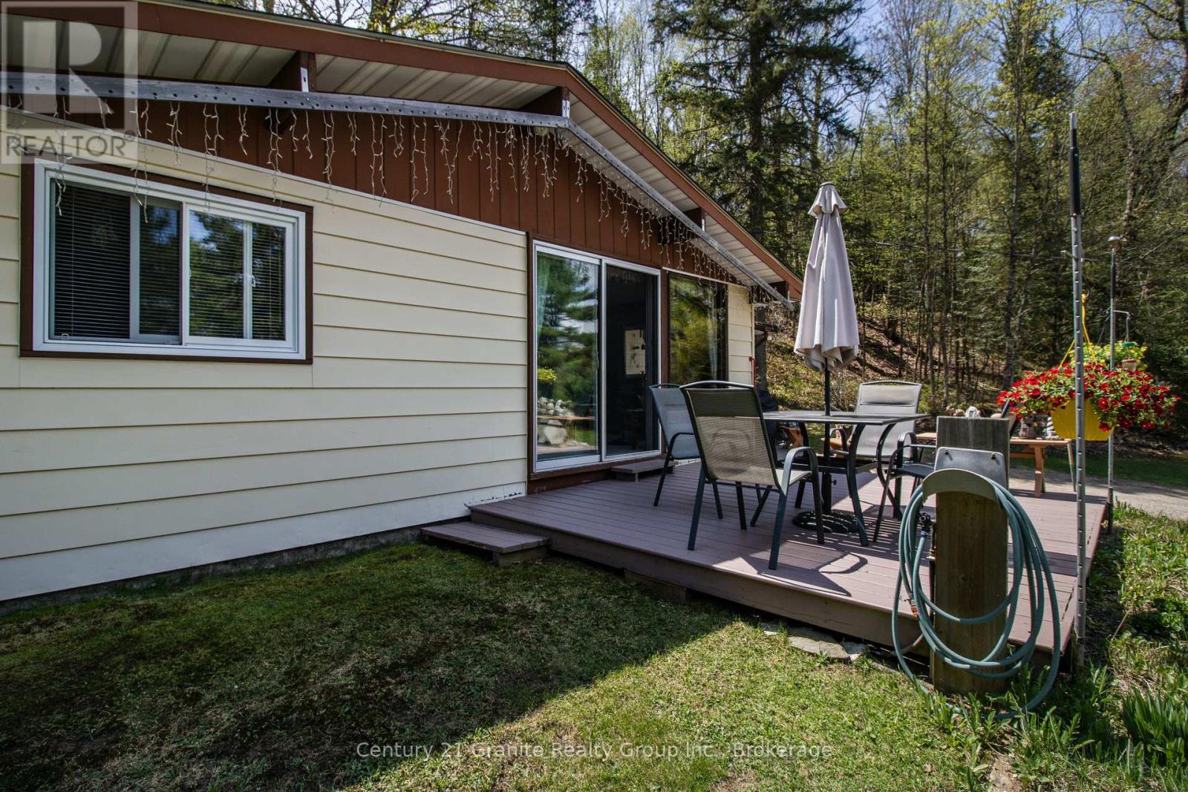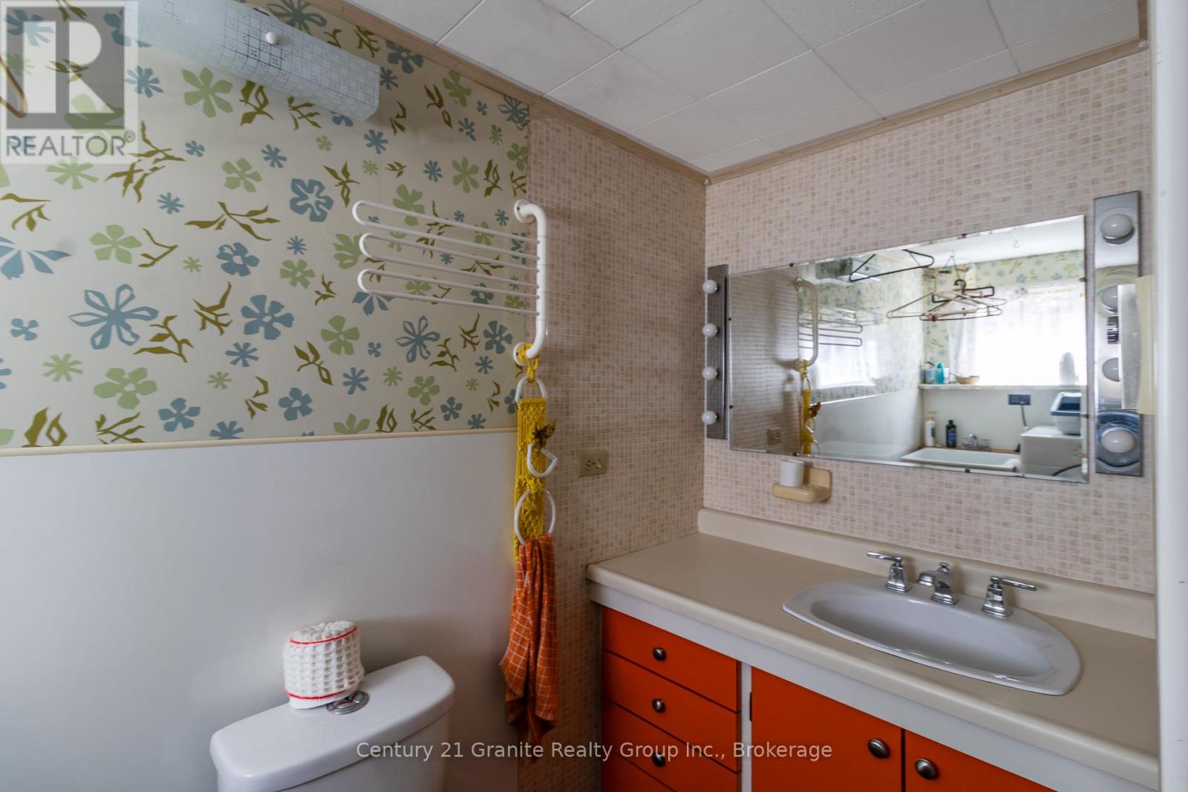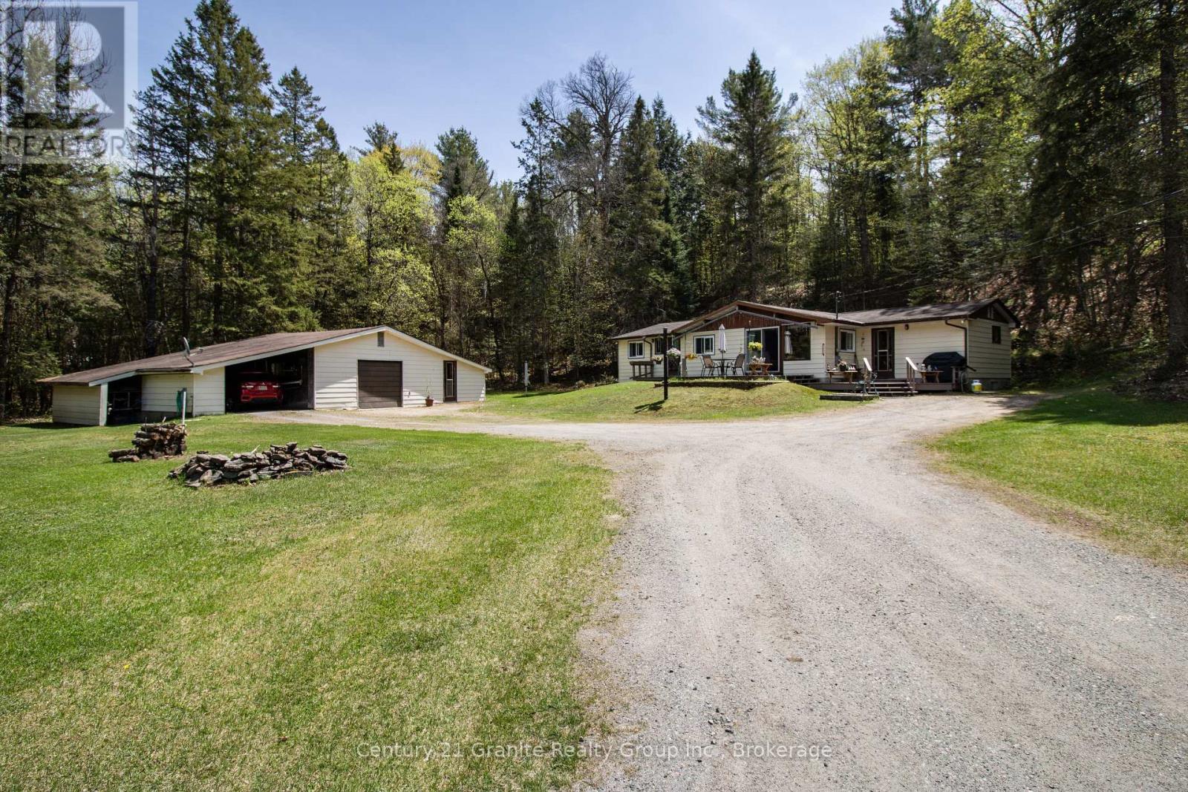1036 Wandering Lane Algonquin Highlands, Ontario K0M 1S0
$469,000
Welcome to this charming 3-bedroom, 1.5-bathroom home nestled on a private 1.9-acre lot, perfectly situated between Haliburton & Carnarvon, and just 5 minutes from West Guilford for all your daily essentials. This well-maintained home offers an inviting open-concept living and dining area, complete with a walkout to the front deck ideal for outdoor dining or relaxing in the fresh country air. The galley-style kitchen provides ample cupboard space and includes a large pantry for added functionality. Enjoy three well-sized bedrooms, including a spacious primary suite, along with a 4-piece main bathroom featuring a jetted tub and separate standing shower. A second 2-piece bathroom with laundry on the main level adds extra convenience. Outside, you'll find plenty of storage and workspace with a 1-car garage with a carport and separate workshop, a garden shed, and a large barn perfect for hobbies, tools, or extra storage needs. Whether you're a young family seeking room to grow or a retiree craving peaceful privacy, this property offers the perfect balance of comfort and convenience in a tranquil setting. Book your private tour today and explore the possibilities! (id:42776)
Property Details
| MLS® Number | X12153038 |
| Property Type | Single Family |
| Community Name | Stanhope |
| Parking Space Total | 6 |
Building
| Bathroom Total | 2 |
| Bedrooms Above Ground | 3 |
| Bedrooms Total | 3 |
| Appliances | Water Heater |
| Architectural Style | Bungalow |
| Basement Type | Crawl Space |
| Construction Style Attachment | Detached |
| Exterior Finish | Aluminum Siding |
| Foundation Type | Block |
| Half Bath Total | 1 |
| Heating Fuel | Electric |
| Heating Type | Baseboard Heaters |
| Stories Total | 1 |
| Size Interior | 1,100 - 1,500 Ft2 |
| Type | House |
Parking
| Detached Garage | |
| Garage |
Land
| Acreage | No |
| Sewer | Septic System |
| Size Depth | 668 Ft |
| Size Frontage | 134 Ft ,8 In |
| Size Irregular | 134.7 X 668 Ft |
| Size Total Text | 134.7 X 668 Ft |
Rooms
| Level | Type | Length | Width | Dimensions |
|---|---|---|---|---|
| Main Level | Kitchen | 4.21 m | 2.48 m | 4.21 m x 2.48 m |
| Main Level | Pantry | 2.48 m | 1.57 m | 2.48 m x 1.57 m |
| Main Level | Dining Room | 3.2 m | 2.61 m | 3.2 m x 2.61 m |
| Main Level | Living Room | 4.74 m | 4.03 m | 4.74 m x 4.03 m |
| Main Level | Bathroom | 3.81 m | 1.09 m | 3.81 m x 1.09 m |
| Main Level | Bathroom | 3.78 m | 1.75 m | 3.78 m x 1.75 m |
| Main Level | Bedroom | 3.65 m | 2.74 m | 3.65 m x 2.74 m |
| Main Level | Primary Bedroom | 4.08 m | 3.5 m | 4.08 m x 3.5 m |
| Main Level | Bedroom | 2.79 m | 2.81 m | 2.79 m x 2.81 m |
191 Highland Street, Unit 202
Haliburton, Ontario K0M 1S0
(705) 457-2128
www.century21granite.com/
Contact Us
Contact us for more information





































