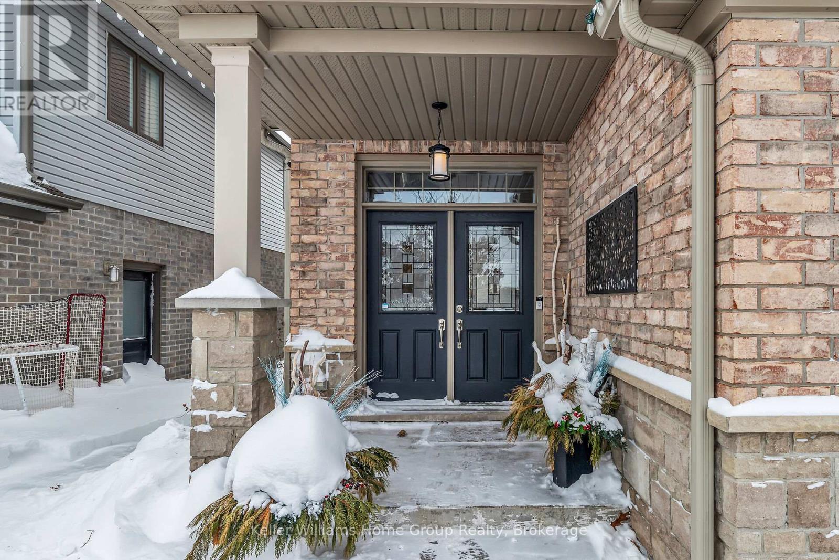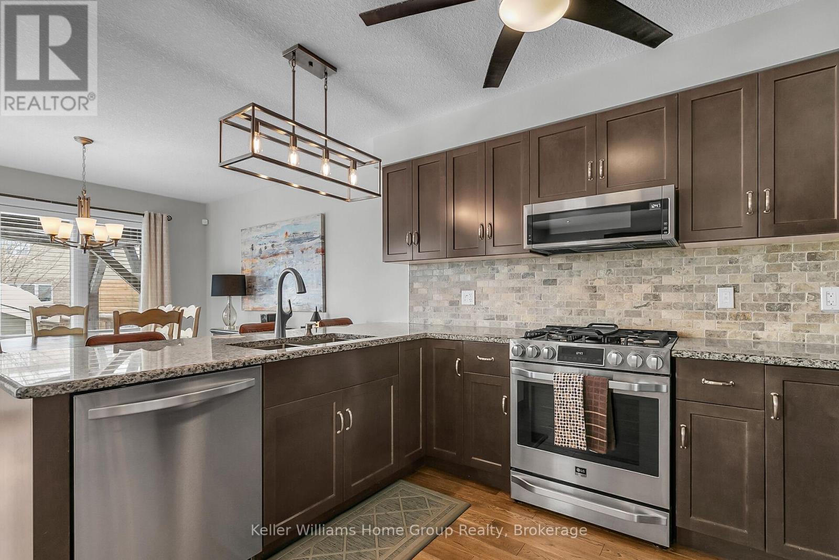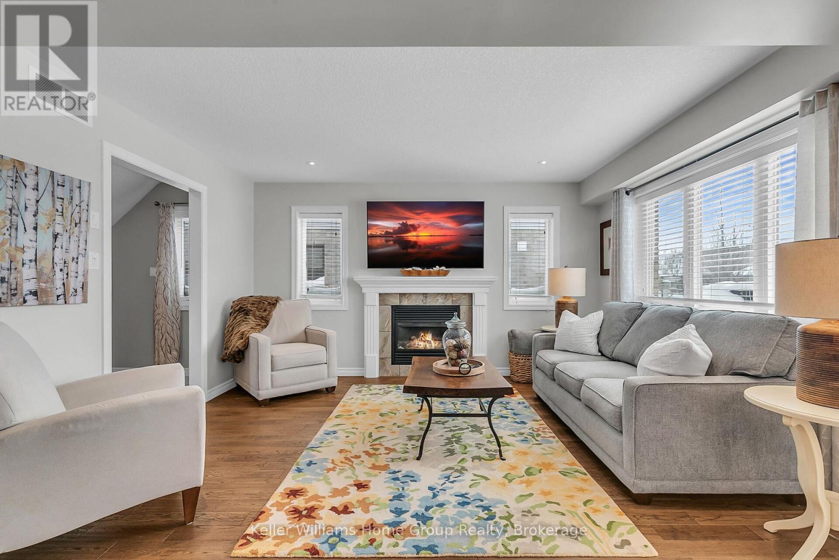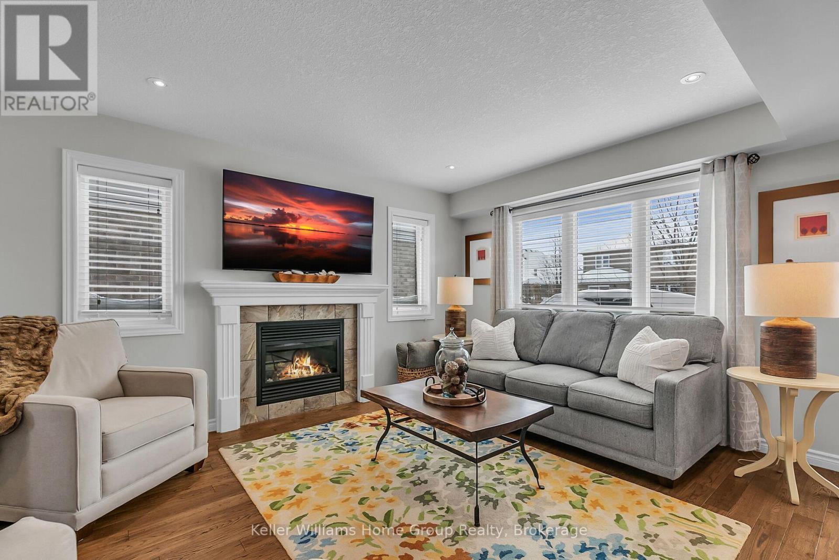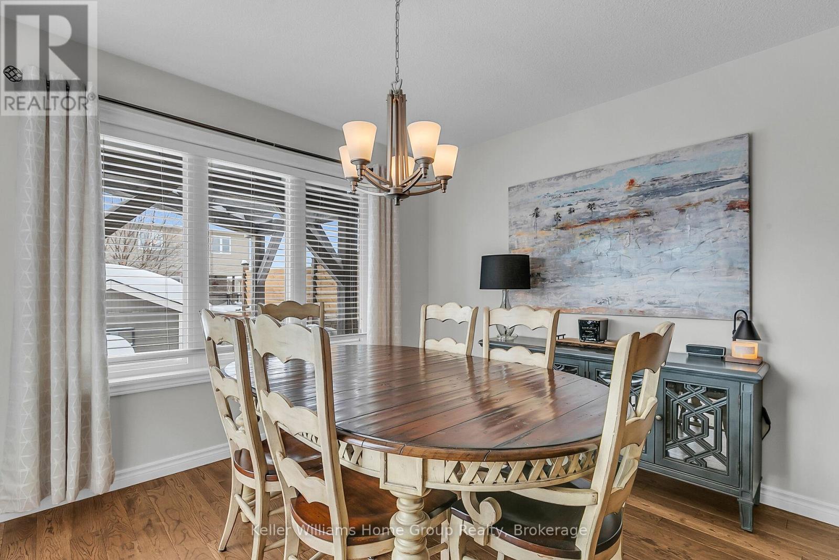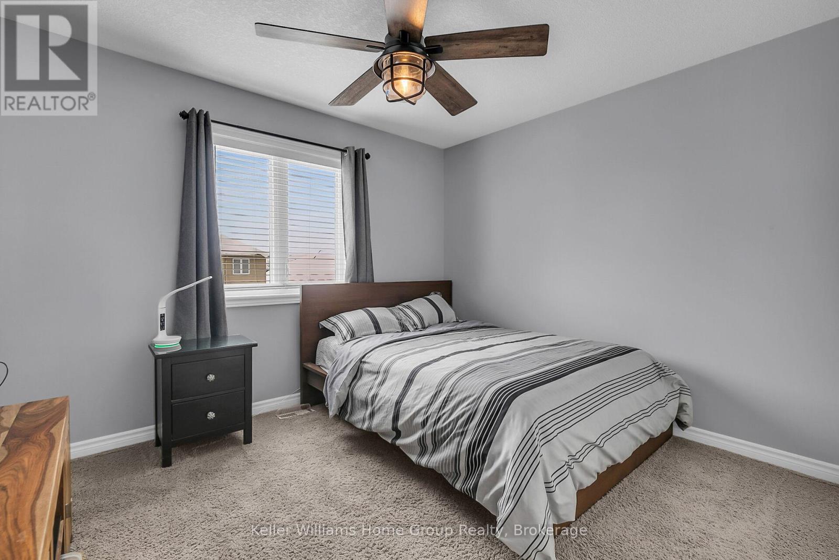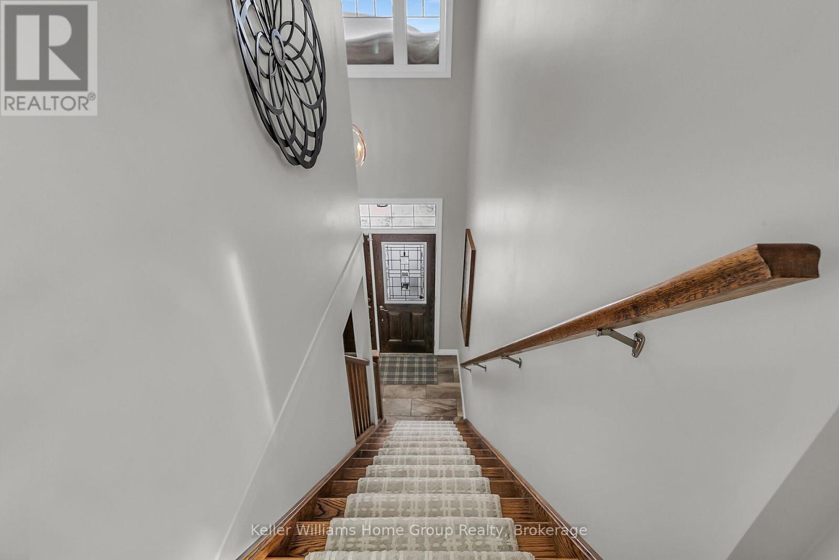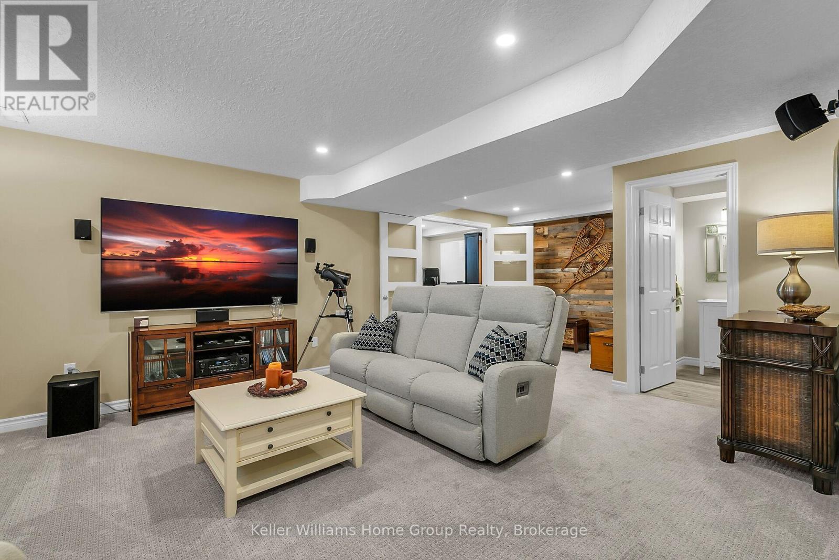104 Mcgowan Street Centre Wellington, Ontario N0B 1S0
$925,000
Charming Semi-Detached Home with Backyard Oasis in Elora. Welcome to 104 McGowan St., Elora, a beautifully maintained 3-bedroom, 4-bathroom semi-detached home built by Wrighthaven in 2014. Located in a quiet, family-friendly neighbourhood, this home offers modern upgrades, spacious living, and an incredible backyard retreat all within walking distance to Elora's historic downtown, trails, and schools. Inside, the bright, open-concept main floor features hardwood flooring, a cozy gas fireplace, and a stylish kitchen with granite countertops, a breakfast bar, stainless steel under-mount sink, and built-in microwave/hood vent. Upstairs, the primary suite includes an ensuite bath, while two additional bedrooms provide space for family or guests. The professionally finished basement adds versatility with a media room, office, 2-piece bath, built-in electric fireplace, and wired high-speed internet & surround sound. Step outside to your private backyard retreat, featuring a 10x24 saltwater pool (2020/21) with built-in lighting, a two-level composite deck with glass railings, a custom pergola, and a stamped concrete lounge area. The fully fenced yard is professionally landscaped with a self-closing, locking gate, Armour stone walkways, and a 10x12 pool shed. Additional features include a water softener, Ring security system, ceiling fans in all rooms, Fibre Optic internet (Wightmans), garage shelving/workbench, and central vac rough-in. Located near scenic trails, schools, sports fields, and Elora's vibrant downtown, this home is the perfect blend of comfort, style, and outdoor living.Don't miss this rare opportunity. (id:42776)
Open House
This property has open houses!
2:00 pm
Ends at:4:00 pm
Property Details
| MLS® Number | X11979504 |
| Property Type | Single Family |
| Community Name | Elora/Salem |
| Equipment Type | Water Heater - Gas |
| Parking Space Total | 3 |
| Pool Type | Inground Pool |
| Rental Equipment Type | Water Heater - Gas |
Building
| Bathroom Total | 4 |
| Bedrooms Above Ground | 3 |
| Bedrooms Total | 3 |
| Amenities | Fireplace(s) |
| Appliances | Water Heater, Water Softener, Dryer, Microwave, Refrigerator |
| Basement Development | Finished |
| Basement Type | Full (finished) |
| Construction Style Attachment | Semi-detached |
| Cooling Type | Central Air Conditioning |
| Exterior Finish | Brick Veneer, Vinyl Siding |
| Fireplace Present | Yes |
| Fireplace Total | 2 |
| Foundation Type | Poured Concrete |
| Half Bath Total | 2 |
| Heating Fuel | Natural Gas |
| Heating Type | Forced Air |
| Stories Total | 2 |
| Size Interior | 1,500 - 2,000 Ft2 |
| Type | House |
| Utility Water | Municipal Water |
Parking
| Attached Garage | |
| Garage |
Land
| Acreage | No |
| Sewer | Sanitary Sewer |
| Size Depth | 111 Ft ,7 In |
| Size Frontage | 30 Ft ,2 In |
| Size Irregular | 30.2 X 111.6 Ft |
| Size Total Text | 30.2 X 111.6 Ft |
| Zoning Description | R2 |
Rooms
| Level | Type | Length | Width | Dimensions |
|---|---|---|---|---|
| Second Level | Primary Bedroom | 6.58 m | 4.14 m | 6.58 m x 4.14 m |
| Second Level | Bathroom | 2.16 m | 2.29 m | 2.16 m x 2.29 m |
| Second Level | Bedroom 2 | 3.76 m | 3.53 m | 3.76 m x 3.53 m |
| Second Level | Bedroom 3 | 3.76 m | 3.53 m | 3.76 m x 3.53 m |
| Basement | Bathroom | 1.35 m | 1.75 m | 1.35 m x 1.75 m |
| Basement | Utility Room | 3.35 m | 1.68 m | 3.35 m x 1.68 m |
| Basement | Office | 3.17 m | 2.29 m | 3.17 m x 2.29 m |
| Basement | Recreational, Games Room | 7.16 m | 4.06 m | 7.16 m x 4.06 m |
| Main Level | Kitchen | 6.55 m | 3.4 m | 6.55 m x 3.4 m |
| Main Level | Living Room | 4.65 m | 4.37 m | 4.65 m x 4.37 m |
| Main Level | Dining Room | 3.4 m | 2.51 m | 3.4 m x 2.51 m |
| Main Level | Bathroom | 2.08 m | 0.91 m | 2.08 m x 0.91 m |
| Main Level | Laundry Room | 2.11 m | 1.88 m | 2.11 m x 1.88 m |

5 Edinburgh Road South Unit 1
Guelph, Ontario N1H 5N8
(226) 780-0202
www.homegrouprealty.ca/
Contact Us
Contact us for more information


