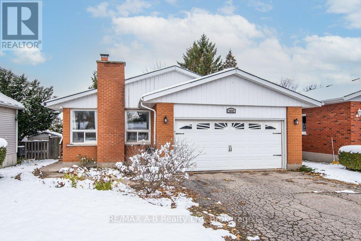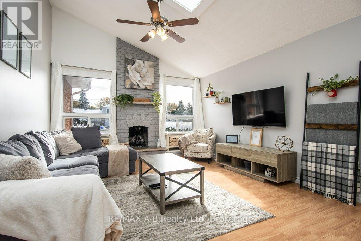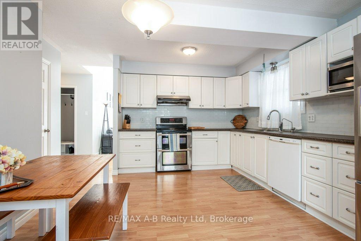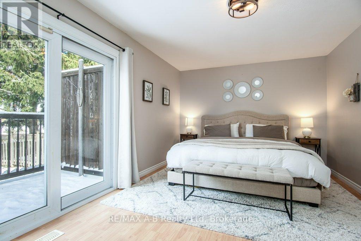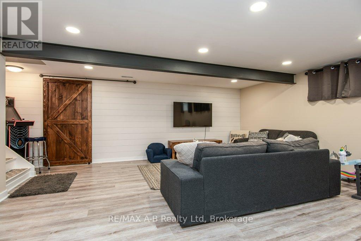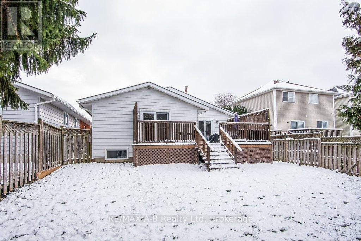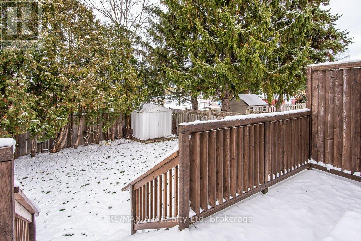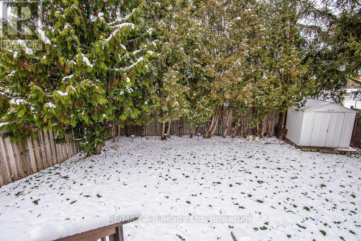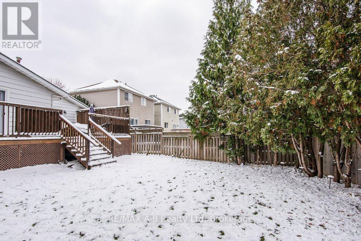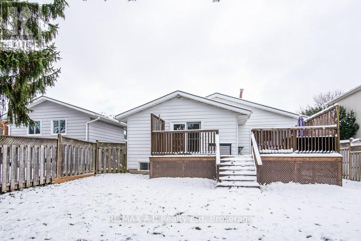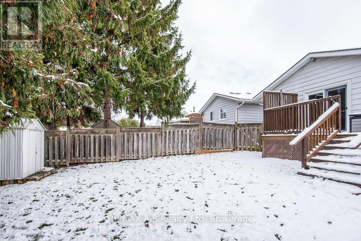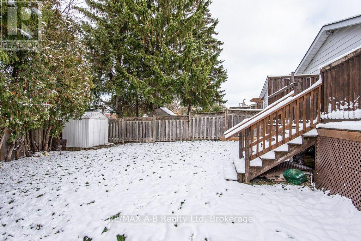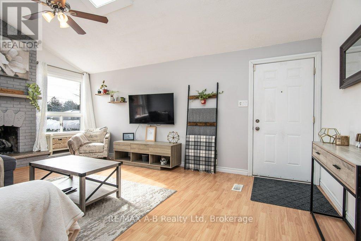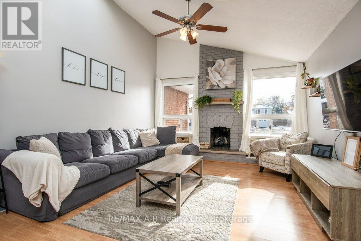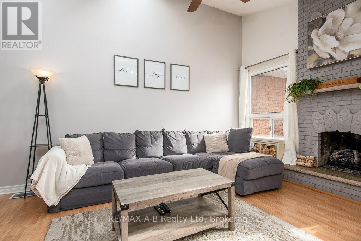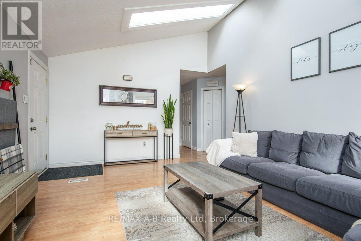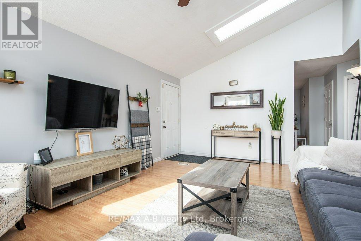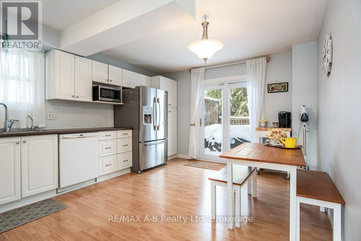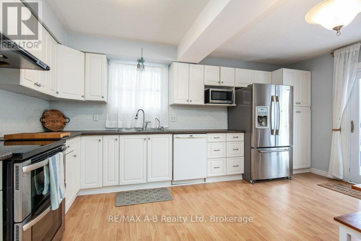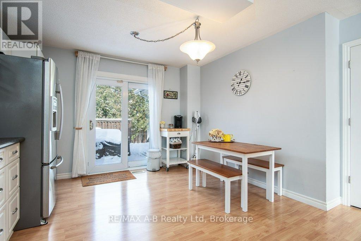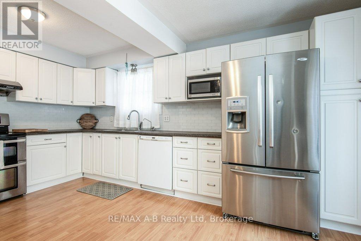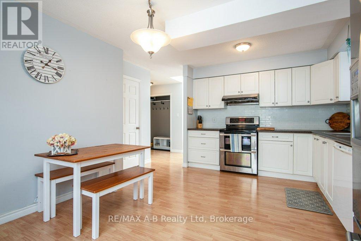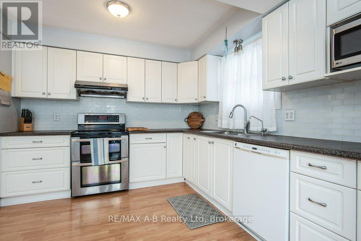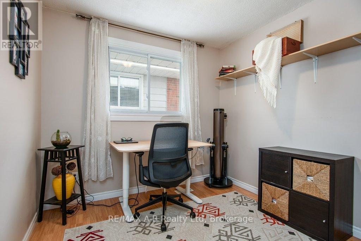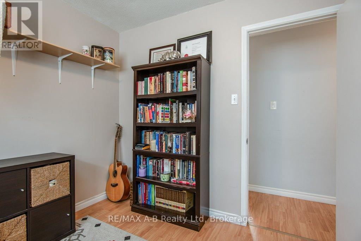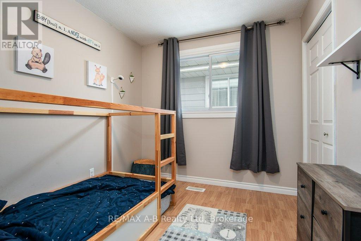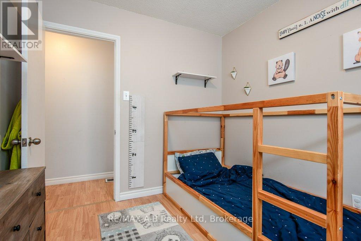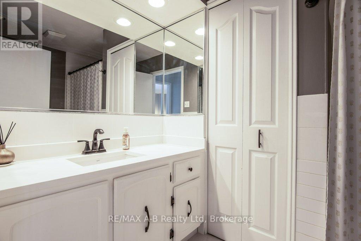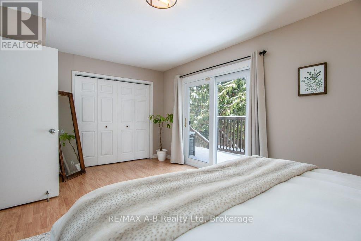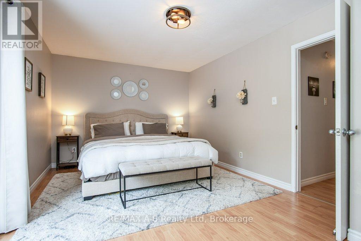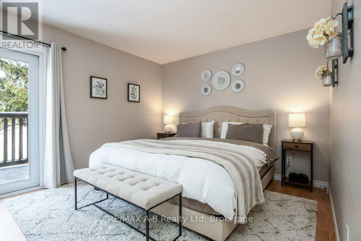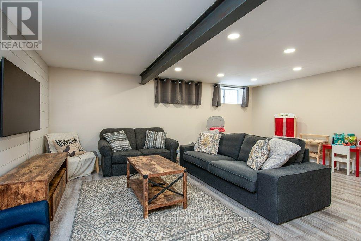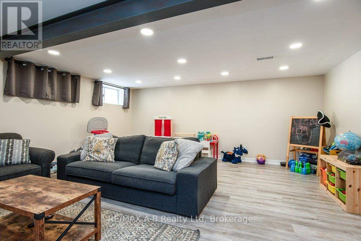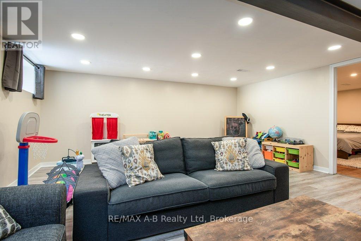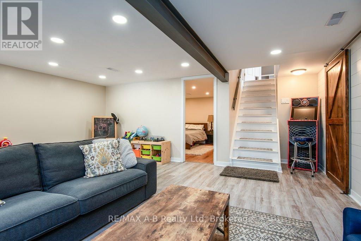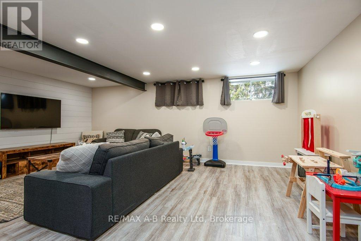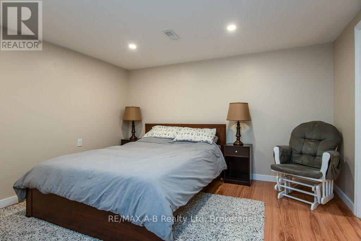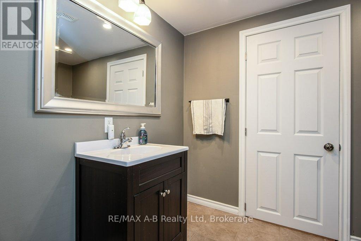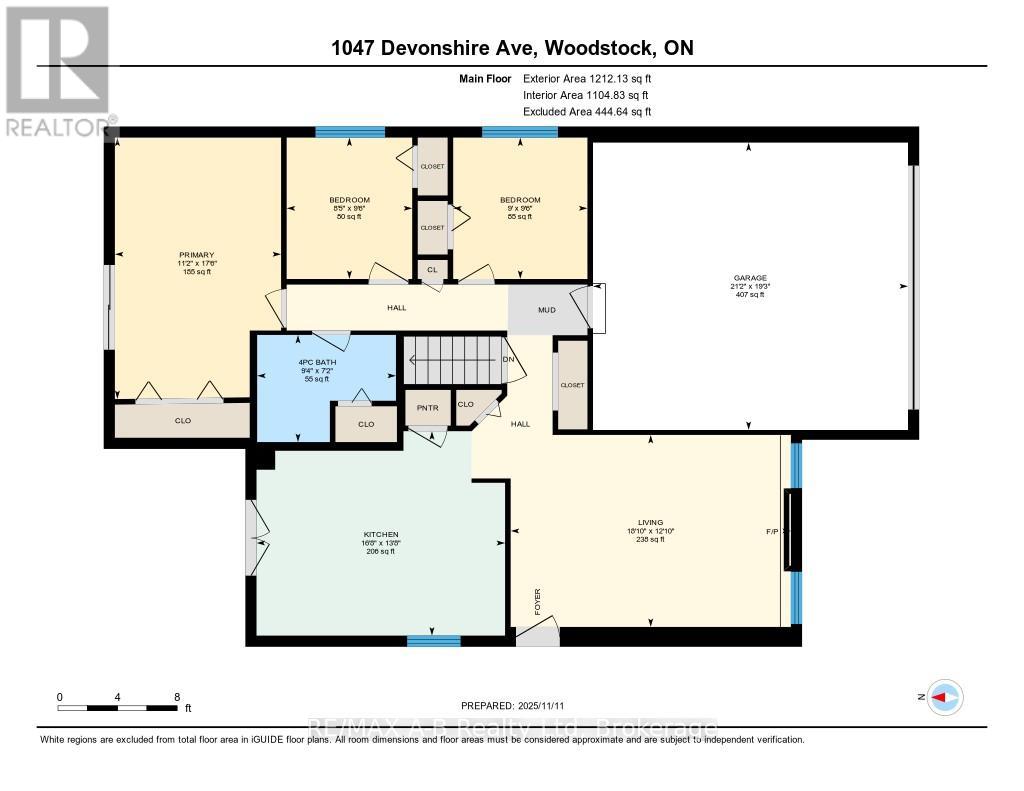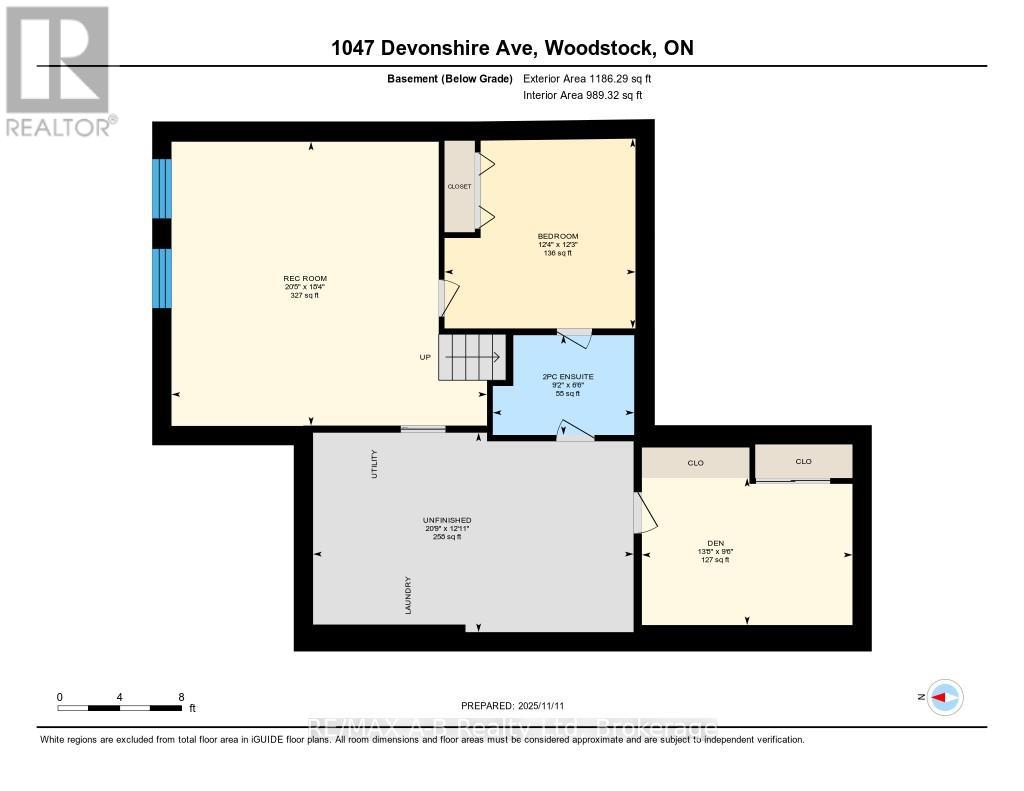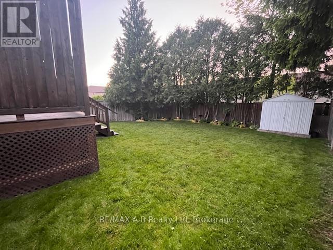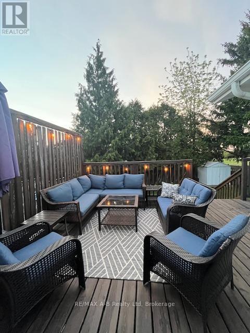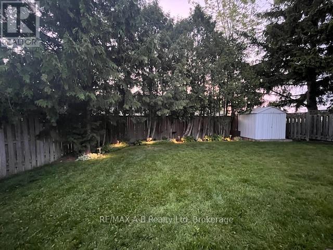1047 Devonshire Avenue Woodstock, Ontario N4S 5S1
$539,900
Welcome to 1047 Devonshire Ave, a charming and welcoming carpet-free 3-bedroom bungalow. This beautiful home offers bright, airy living spaces and a thoughtful layout perfect for families, downsizers, or first-time buyers. Step inside to a large, sun-filled living room with a vaulted ceiling and skylight, creating a warm, inviting atmosphere. The spacious, open-concept kitchen and dining area boasts stainless-steel appliances and plenty of room for cooking and entertaining. Walk out from the dining area to your private deck overlooking a mature, fully fenced backyard-an ideal place to relax or host gatherings. The main level includes a generous primary bedroom along with two well-sized spare bedrooms, offering plenty of flexibility for family, guests, or a home office. Downstairs, the finished basement provides an impressive amount of extra living space, including a large rec room, a den, a finished storage room, and a convenient half bath. Major updates give peace of mind, including a new furnace, A/C, tankless water heater, and washer/dryer, all done in 2024. A full double-car garage, perfect for vehicles, storage, or hobbies, completes the property. Move-in ready and filled with charm-don't miss your chance to call this beautiful bungalow home! (id:42776)
Property Details
| MLS® Number | X12550724 |
| Property Type | Single Family |
| Community Name | Woodstock - North |
| Amenities Near By | Park, Place Of Worship, Public Transit, Schools |
| Equipment Type | None |
| Features | Irregular Lot Size, Flat Site, Lighting, Carpet Free |
| Parking Space Total | 6 |
| Rental Equipment Type | None |
| Structure | Deck, Shed |
Building
| Bathroom Total | 2 |
| Bedrooms Above Ground | 3 |
| Bedrooms Total | 3 |
| Age | 31 To 50 Years |
| Amenities | Fireplace(s) |
| Appliances | Garage Door Opener Remote(s), Water Heater, Water Heater - Tankless, All, Window Coverings |
| Architectural Style | Bungalow |
| Basement Development | Finished |
| Basement Type | Full (finished) |
| Construction Style Attachment | Detached |
| Cooling Type | Central Air Conditioning |
| Exterior Finish | Brick, Vinyl Siding |
| Fireplace Present | Yes |
| Fireplace Total | 1 |
| Foundation Type | Poured Concrete |
| Half Bath Total | 1 |
| Heating Fuel | Natural Gas |
| Heating Type | Forced Air |
| Stories Total | 1 |
| Size Interior | 1,100 - 1,500 Ft2 |
| Type | House |
| Utility Water | Municipal Water |
Parking
| Attached Garage | |
| Garage |
Land
| Acreage | No |
| Fence Type | Fenced Yard |
| Land Amenities | Park, Place Of Worship, Public Transit, Schools |
| Landscape Features | Landscaped |
| Sewer | Sanitary Sewer |
| Size Depth | 130 Ft |
| Size Frontage | 45 Ft ,9 In |
| Size Irregular | 45.8 X 130 Ft |
| Size Total Text | 45.8 X 130 Ft |
Rooms
| Level | Type | Length | Width | Dimensions |
|---|---|---|---|---|
| Basement | Recreational, Games Room | 5.6 m | 6.22 m | 5.6 m x 6.22 m |
| Basement | Den | 3.74 m | 3.77 m | 3.74 m x 3.77 m |
| Basement | Bathroom | 1.97 m | 2.79 m | 1.97 m x 2.79 m |
| Basement | Other | 2.9 m | 4.15 m | 2.9 m x 4.15 m |
| Main Level | Living Room | 3.92 m | 5.73 m | 3.92 m x 5.73 m |
| Main Level | Kitchen | 4.18 m | 5.08 m | 4.18 m x 5.08 m |
| Main Level | Bedroom 2 | 2.89 m | 2.74 m | 2.89 m x 2.74 m |
| Main Level | Bedroom 3 | 2.89 m | 2.57 m | 2.89 m x 2.57 m |
| Main Level | Primary Bedroom | 5.34 m | 3.4 m | 5.34 m x 3.4 m |
| Main Level | Bathroom | 2.19 m | 2.84 m | 2.19 m x 2.84 m |

88 Wellington St
Stratford, Ontario N5A 2L2
(519) 273-2821
(519) 273-4202
www.stratfordhomes.ca/
Contact Us
Contact us for more information

