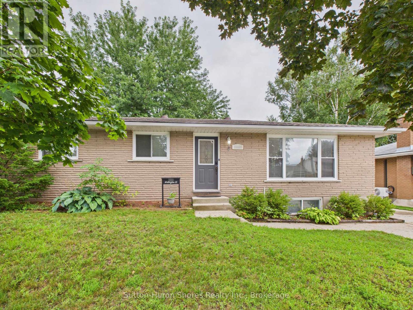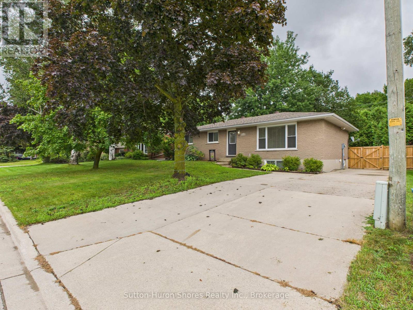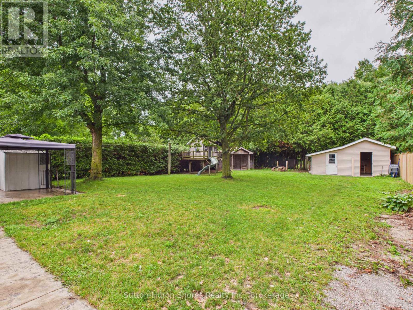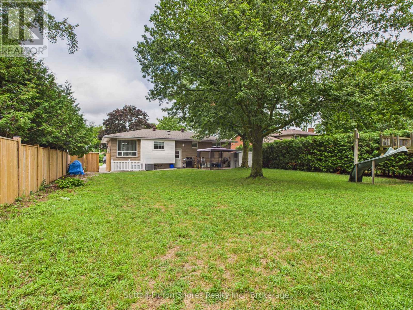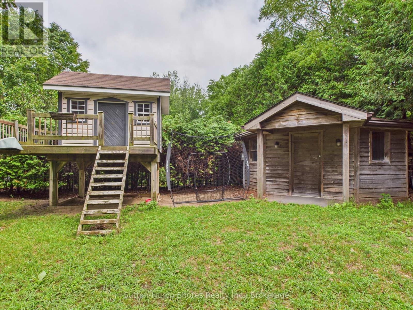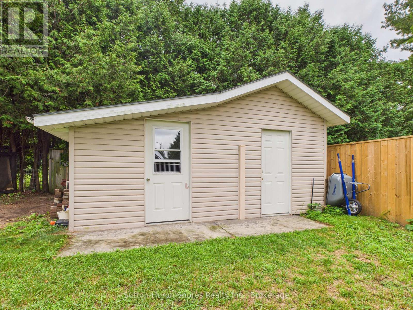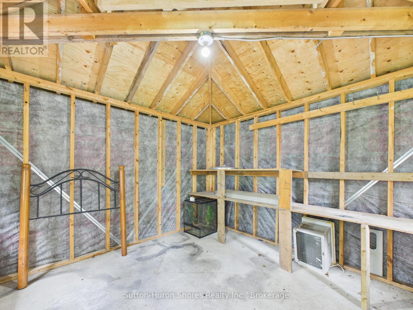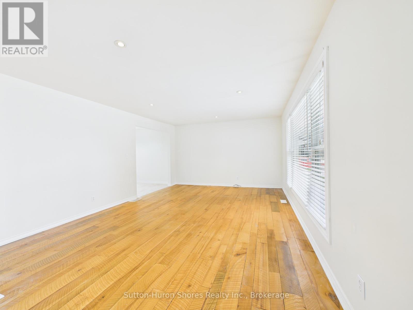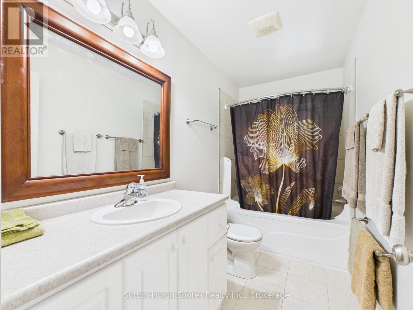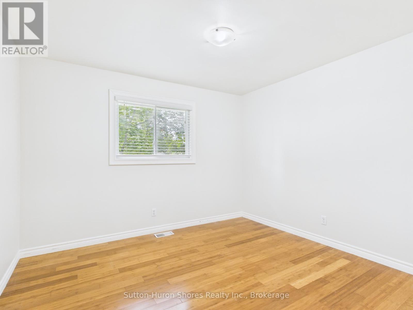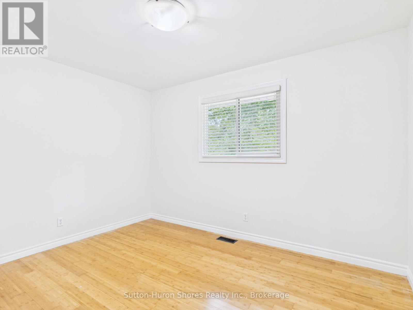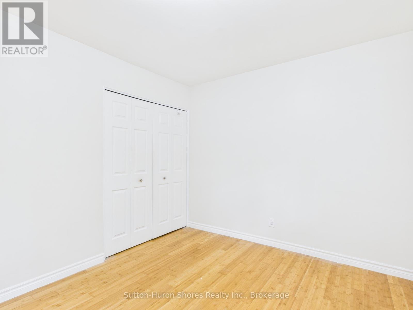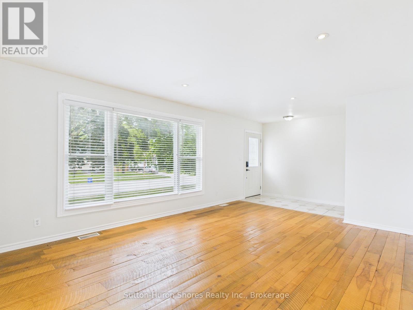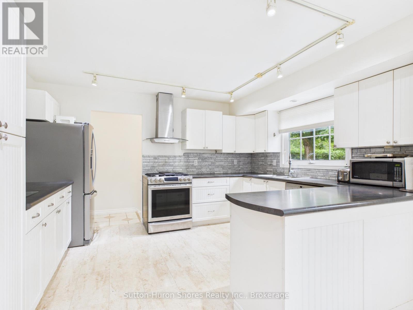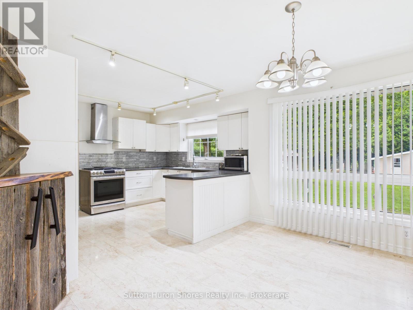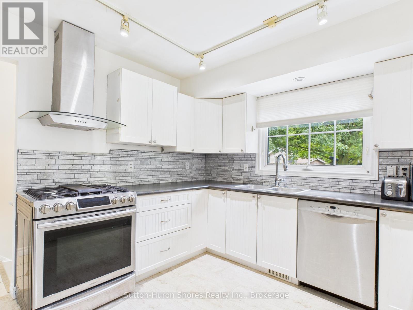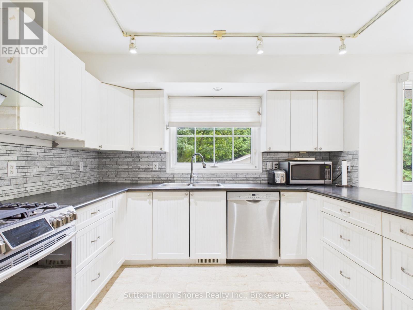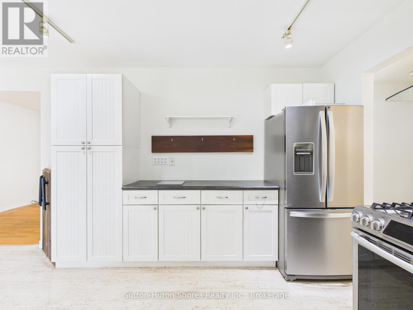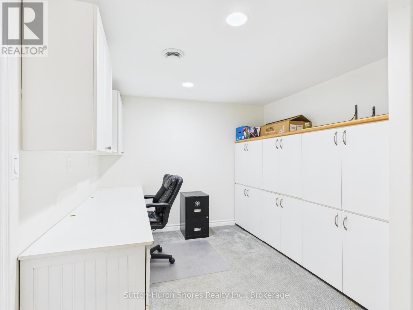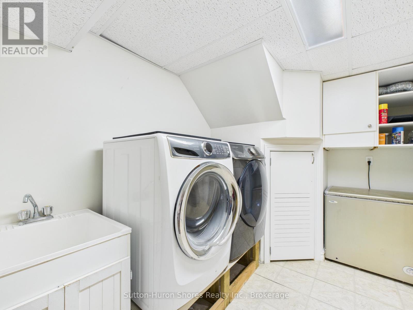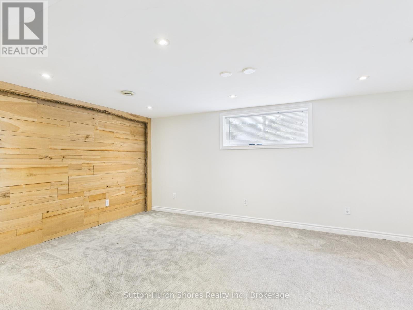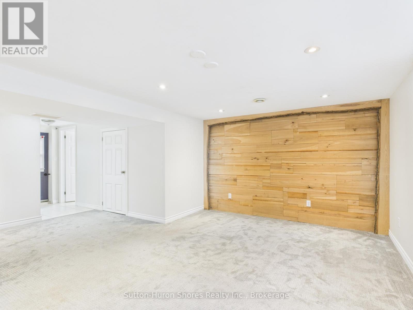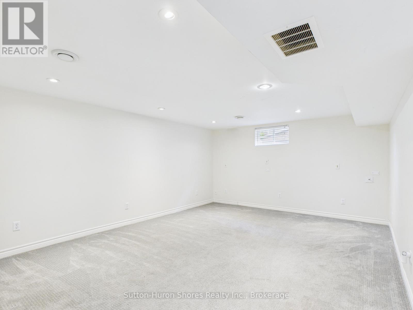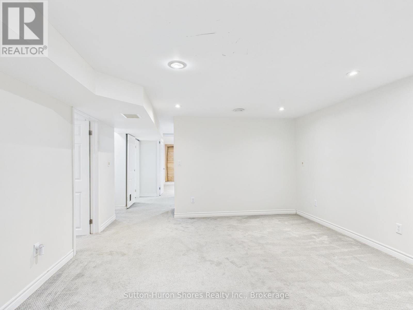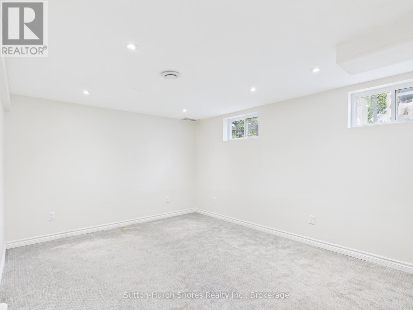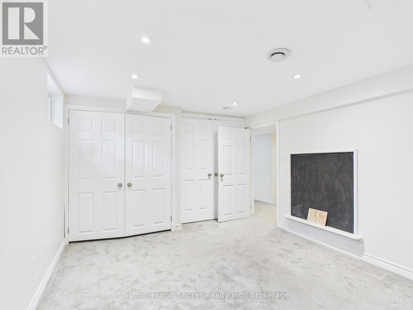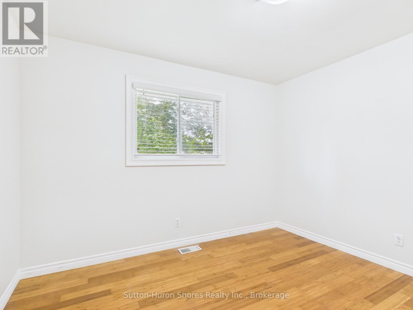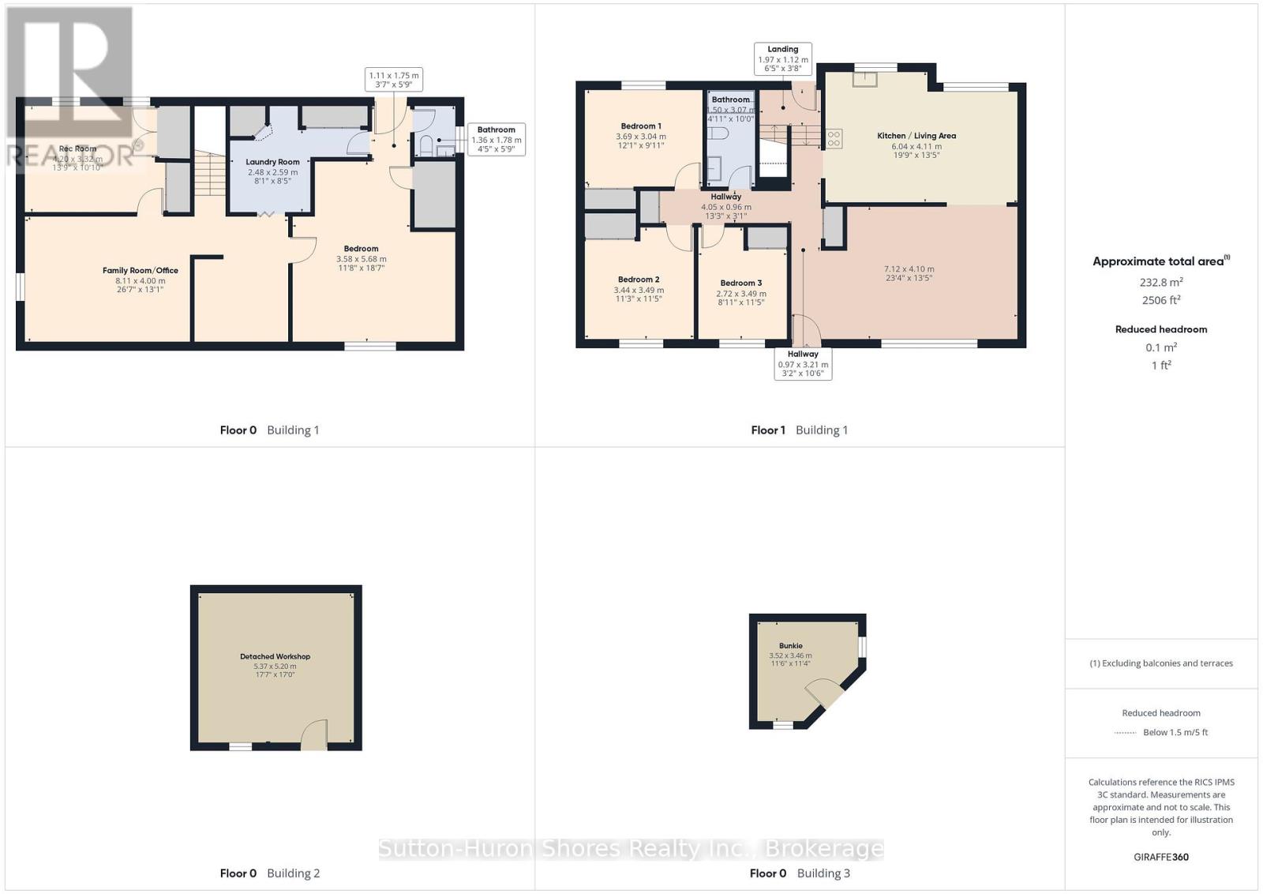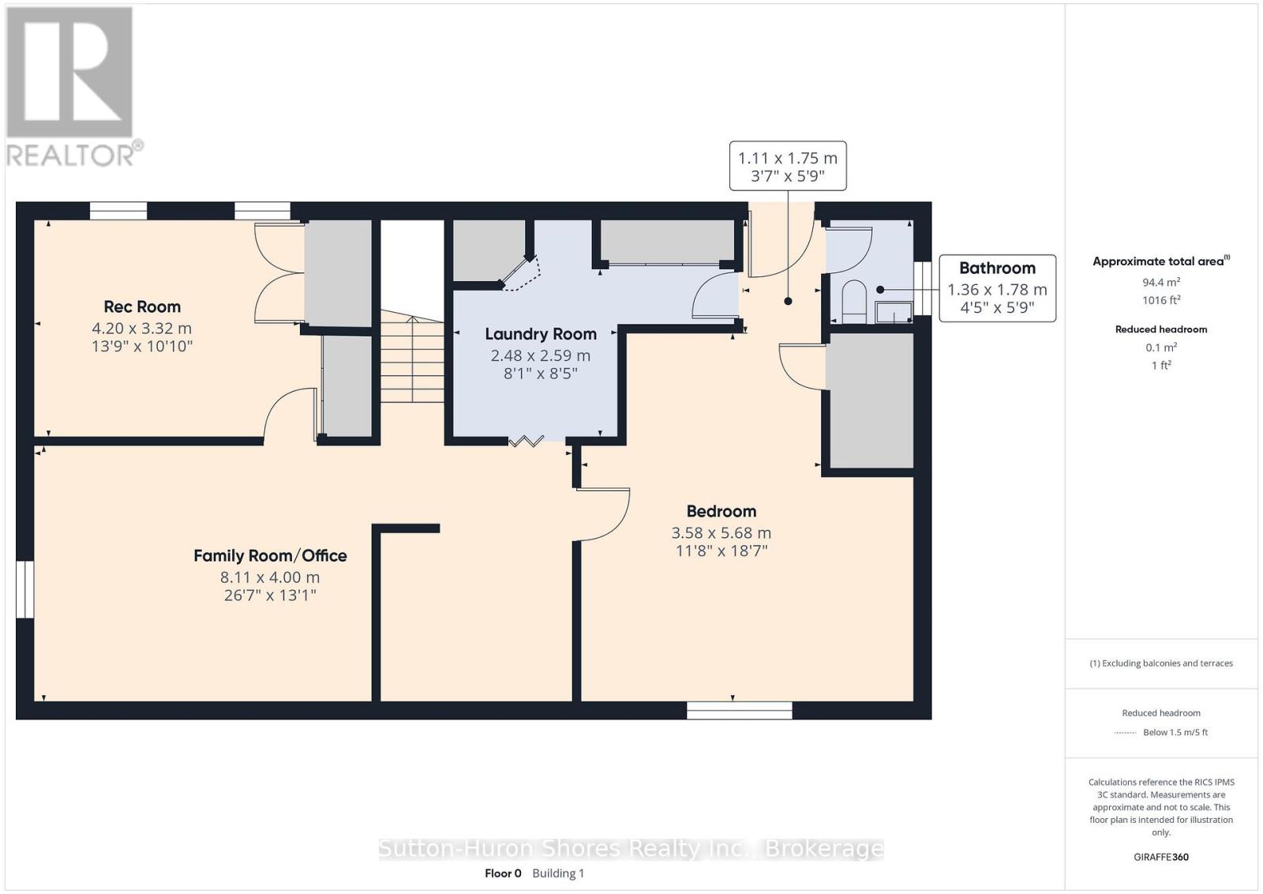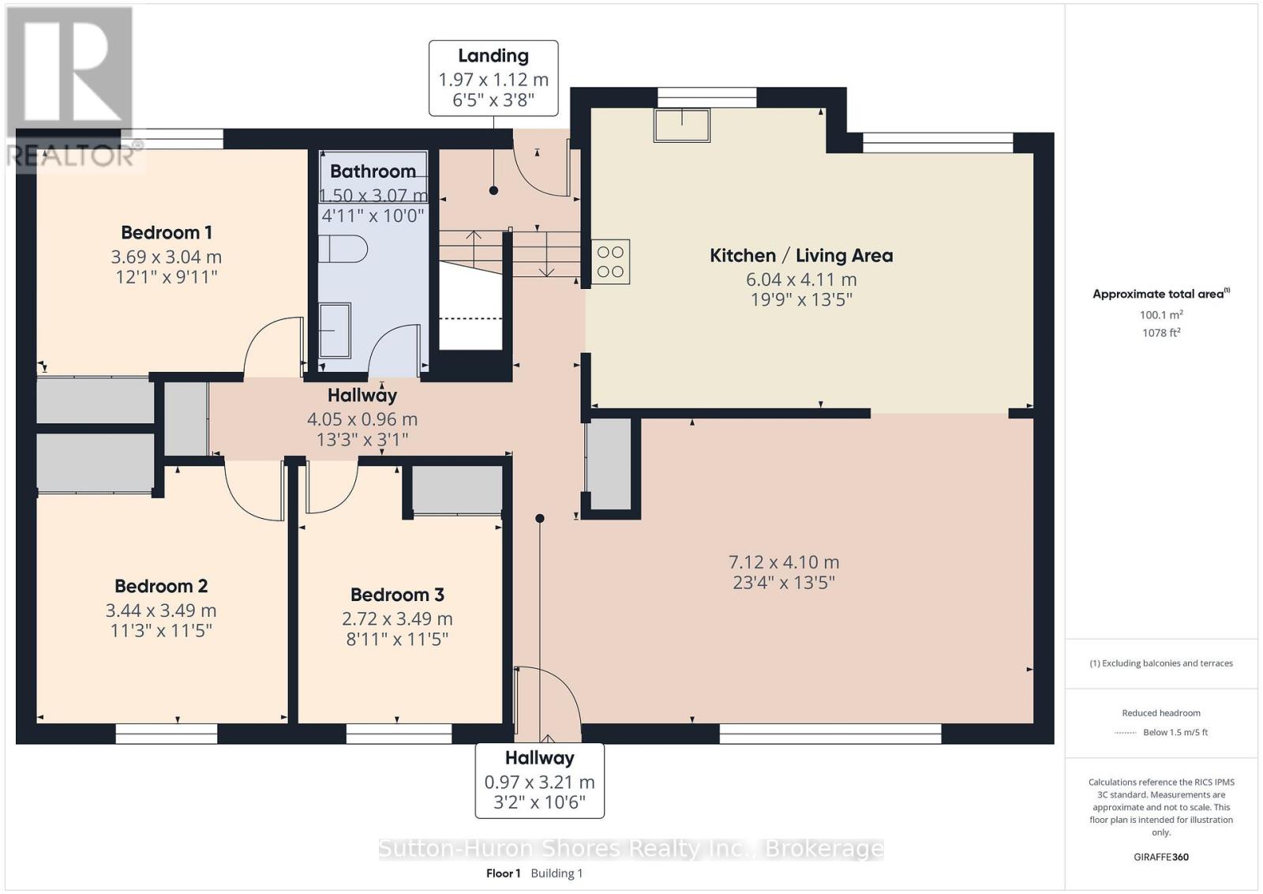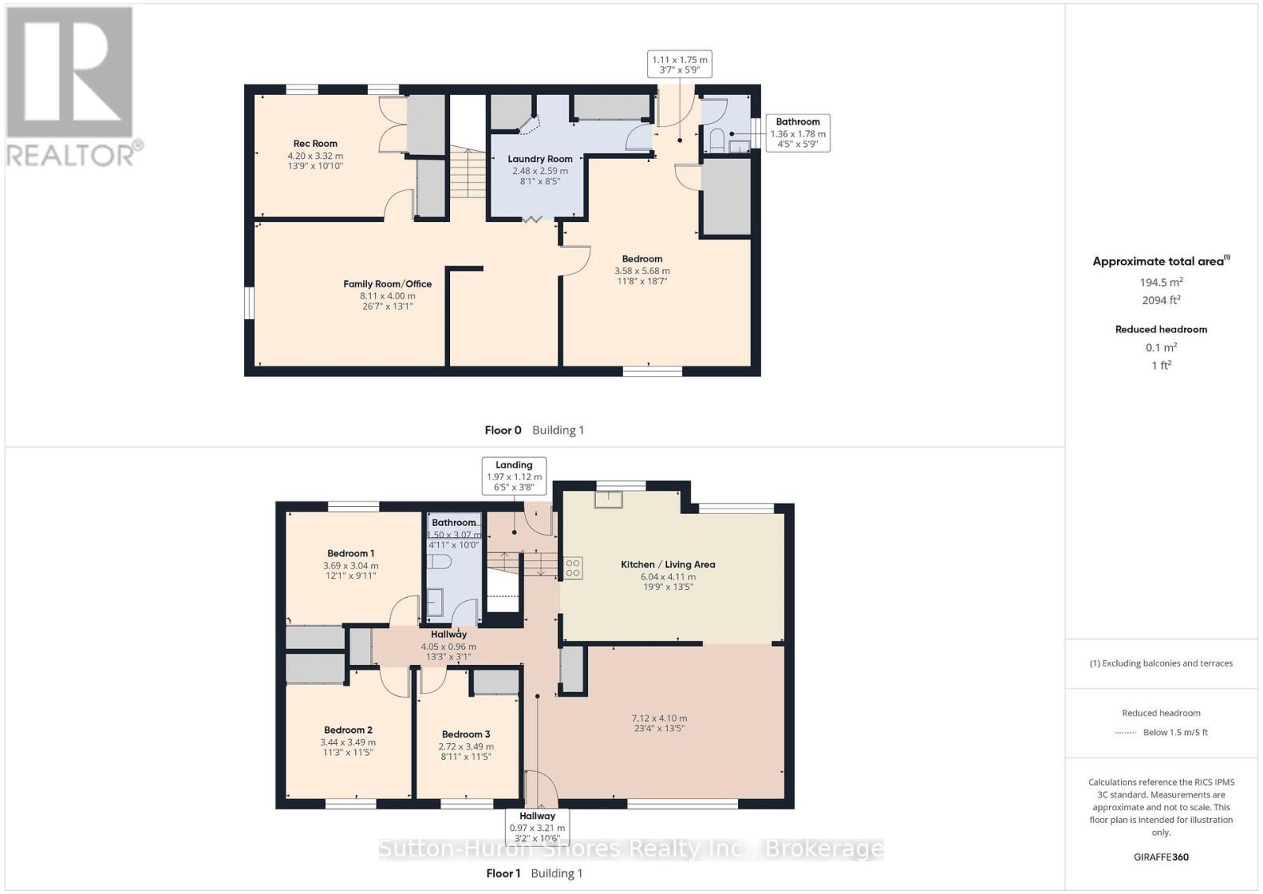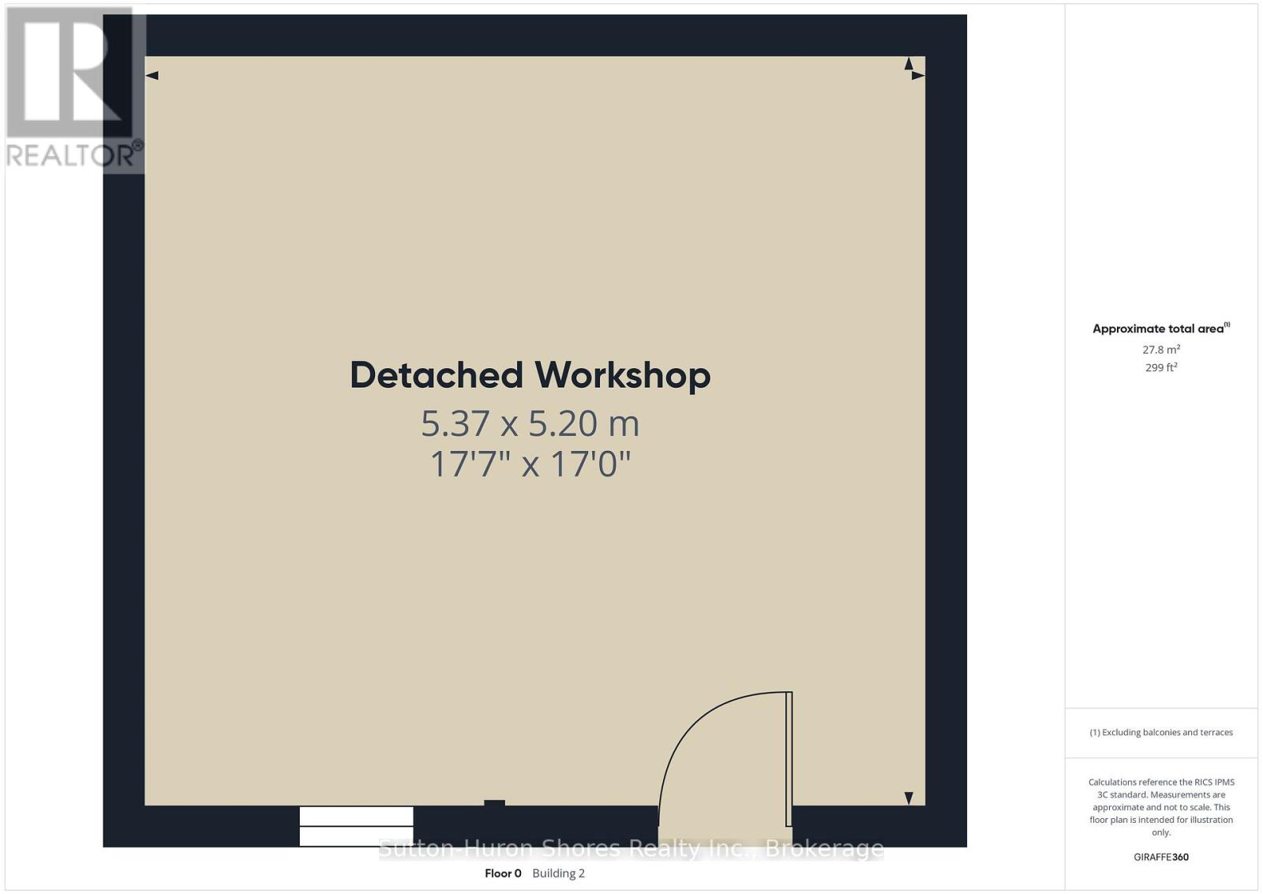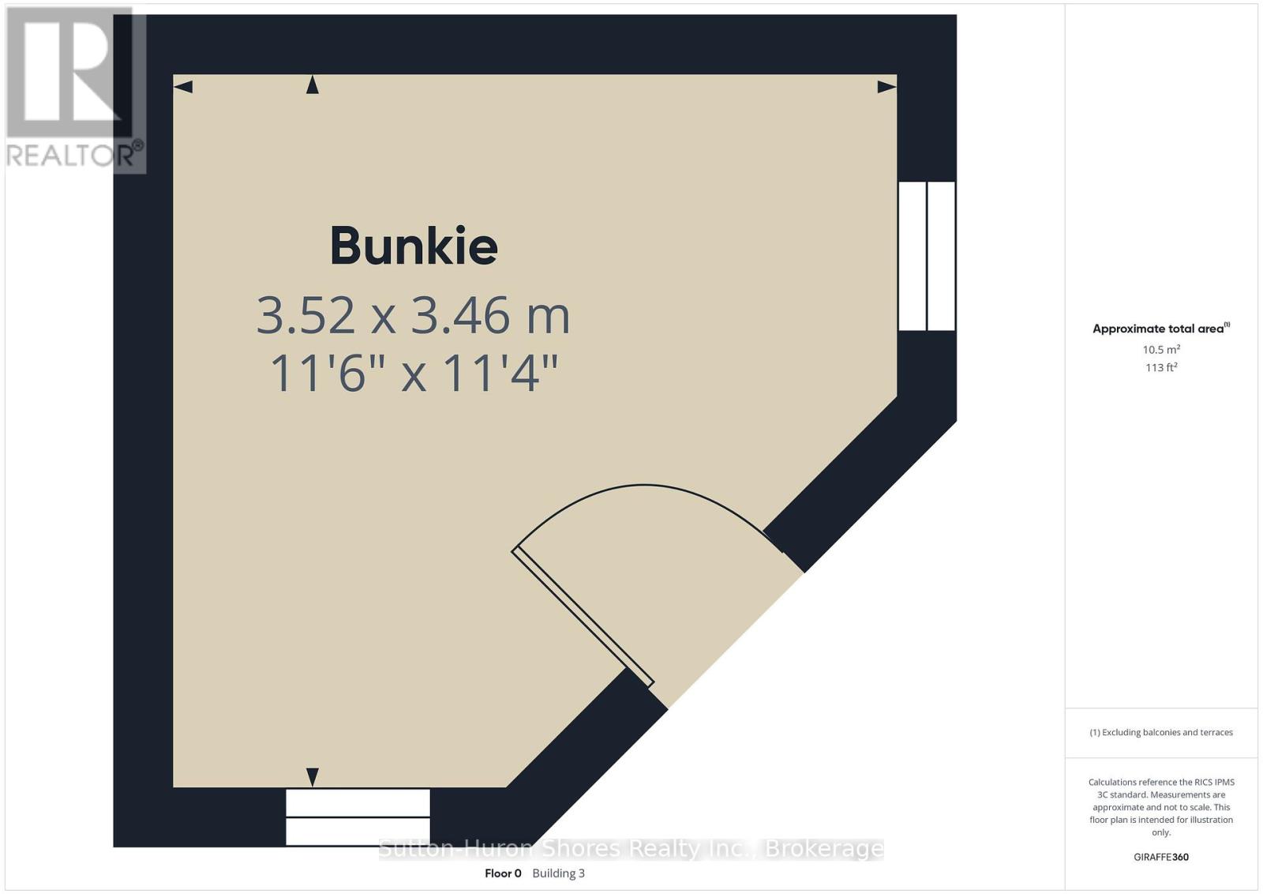1049 Wellington Street Saugeen Shores, Ontario N0H 2C3
$659,900
Welcome to 1049 Wellington Street! This well-maintained 3+1 bedroom bungalow offers the perfect blend of comfort, functionality, and family-friendly features. Set on a mature, landscaped lot with a spacious backyard, the property backs directly onto the paved Rail Trail, providing easy access for walking, biking, and outdoor enjoyment. Inside, the main level is carpet-free and designed with practicality in mind, featuring an updated kitchen with an island, ample cabinetry, a double sink, and newer stainless steel appliances, including a gas range with matching range hood. The open layout flows into a bright living and dining area, making it ideal for both daily living and entertaining. The finished lower level adds incredible versatility with a large recreation room, an additional bedroom, a 2-piece bath, laundry with plenty of storage, living room, office space and a convenient walk-up to the backyard. Step outside to discover all the extras this property has to offer: a detached heated workshop with hydro (18 x 18), a bunkie with hydro on a concrete pad, and a raised playhouse with slide that kids will love. The backyard also includes a gazebo and natural gas BBQ hookup and is wired for a hot tub, making it perfect for family gatherings and summer nights. Only a 5-minute drive to the main beach, this property combines small-town living with all the extras youve been looking for. (id:42776)
Property Details
| MLS® Number | X12359601 |
| Property Type | Single Family |
| Community Name | Saugeen Shores |
| Equipment Type | Water Heater |
| Parking Space Total | 4 |
| Rental Equipment Type | Water Heater |
Building
| Bathroom Total | 2 |
| Bedrooms Above Ground | 3 |
| Bedrooms Below Ground | 1 |
| Bedrooms Total | 4 |
| Appliances | Water Heater, Dishwasher, Dryer, Stove, Washer, Refrigerator |
| Architectural Style | Bungalow |
| Basement Development | Finished |
| Basement Features | Walk Out |
| Basement Type | Full (finished) |
| Construction Style Attachment | Detached |
| Cooling Type | Central Air Conditioning |
| Exterior Finish | Brick, Vinyl Siding |
| Foundation Type | Poured Concrete |
| Half Bath Total | 1 |
| Heating Fuel | Natural Gas |
| Heating Type | Forced Air |
| Stories Total | 1 |
| Size Interior | 1,100 - 1,500 Ft2 |
| Type | House |
| Utility Water | Municipal Water |
Parking
| No Garage |
Land
| Acreage | No |
| Sewer | Sanitary Sewer |
| Size Depth | 152 Ft ,8 In |
| Size Frontage | 63 Ft ,3 In |
| Size Irregular | 63.3 X 152.7 Ft |
| Size Total Text | 63.3 X 152.7 Ft |
| Zoning Description | R1 |
Rooms
| Level | Type | Length | Width | Dimensions |
|---|---|---|---|---|
| Basement | Bedroom 4 | 3.58 m | 5.68 m | 3.58 m x 5.68 m |
| Basement | Laundry Room | 2.48 m | 2.59 m | 2.48 m x 2.59 m |
| Basement | Foyer | 1.11 m | 1.75 m | 1.11 m x 1.75 m |
| Basement | Bathroom | 1.36 m | 1.78 m | 1.36 m x 1.78 m |
| Basement | Recreational, Games Room | 4.2 m | 3.32 m | 4.2 m x 3.32 m |
| Basement | Family Room | 8.11 m | 4 m | 8.11 m x 4 m |
| Main Level | Kitchen | 6.041 m | 3.07 m | 6.041 m x 3.07 m |
| Main Level | Living Room | 7.12 m | 4.1 m | 7.12 m x 4.1 m |
| Main Level | Foyer | 0.97 m | 3.21 m | 0.97 m x 3.21 m |
| Main Level | Foyer | 1.97 m | 1.12 m | 1.97 m x 1.12 m |
| Main Level | Bathroom | 1.5 m | 3.07 m | 1.5 m x 3.07 m |
| Main Level | Bedroom | 3.69 m | 3.04 m | 3.69 m x 3.04 m |
| Main Level | Bedroom 2 | 3.44 m | 3.49 m | 3.44 m x 3.49 m |
| Main Level | Bedroom 3 | 2.72 m | 3.49 m | 2.72 m x 3.49 m |
Utilities
| Cable | Available |
| Electricity | Installed |
| Sewer | Installed |
https://www.realtor.ca/real-estate/28766735/1049-wellington-street-saugeen-shores-saugeen-shores
606 Goderich St.
Port Elgin, Ontario N0H 2C0
(519) 797-1007
(519) 797-3009
Contact Us
Contact us for more information


